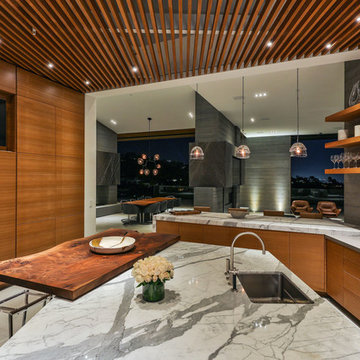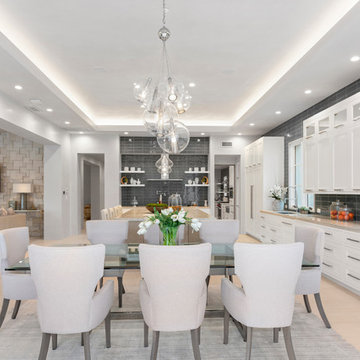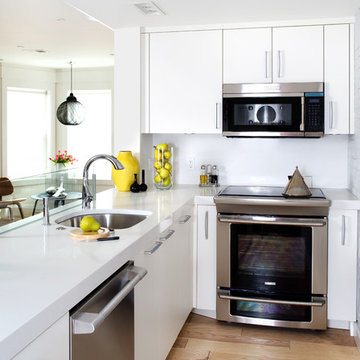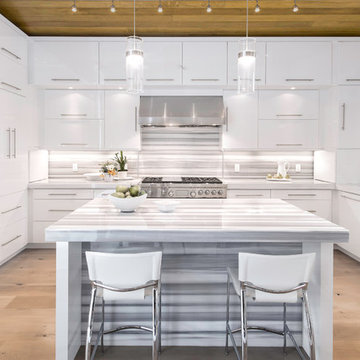Contemporary Beige Floor Kitchen Ideas
Refine by:
Budget
Sort by:Popular Today
1 - 20 of 32,989 photos
Item 1 of 3

Example of a trendy l-shaped light wood floor and beige floor open concept kitchen design in Houston with flat-panel cabinets, an island, white countertops, an undermount sink, dark wood cabinets, beige backsplash, stainless steel appliances, quartz countertops and stone slab backsplash

Example of a trendy galley light wood floor and beige floor kitchen design in Seattle with an undermount sink, flat-panel cabinets, light wood cabinets, beige backsplash, white appliances, an island and white countertops

Large trendy u-shaped beige floor open concept kitchen photo in Los Angeles with an undermount sink, flat-panel cabinets, an island, light wood cabinets, marble countertops, gray backsplash and stainless steel appliances

The perfect space for a casual family meal
Eat-in kitchen - contemporary single-wall beige floor eat-in kitchen idea in Orange County with an undermount sink, recessed-panel cabinets, white cabinets, gray backsplash, paneled appliances, an island and gray countertops
Eat-in kitchen - contemporary single-wall beige floor eat-in kitchen idea in Orange County with an undermount sink, recessed-panel cabinets, white cabinets, gray backsplash, paneled appliances, an island and gray countertops

Large trendy l-shaped porcelain tile and beige floor kitchen photo with an undermount sink, flat-panel cabinets, dark wood cabinets, quartzite countertops, multicolored backsplash, mosaic tile backsplash, stainless steel appliances and two islands

Stacy Zarin Goldberg
Trendy l-shaped light wood floor and beige floor open concept kitchen photo in Other with an undermount sink, flat-panel cabinets, white cabinets, stainless steel appliances, quartzite countertops and a peninsula
Trendy l-shaped light wood floor and beige floor open concept kitchen photo in Other with an undermount sink, flat-panel cabinets, white cabinets, stainless steel appliances, quartzite countertops and a peninsula

Frenchmen's Club Mod by Krista Watterworth Design Studio in Palm Beach Gardens, Florida. Photography by Mark Roskams. This Old World home got a very modern update. We worked for months to create a beautiful, open and light space, and brought it into the now.

Example of a trendy light wood floor and beige floor kitchen design in Denver with a farmhouse sink, flat-panel cabinets, white cabinets, multicolored backsplash, stainless steel appliances and an island

Eat-in kitchen - contemporary galley light wood floor and beige floor eat-in kitchen idea in Denver with an undermount sink, glass-front cabinets, black cabinets, black backsplash, mosaic tile backsplash, stainless steel appliances, an island and white countertops

Kitchen - contemporary light wood floor and beige floor kitchen idea in Dallas with an undermount sink, flat-panel cabinets, quartz countertops, white backsplash, stone slab backsplash, stainless steel appliances, an island, white countertops and light wood cabinets

EBCON Corporation, Redwood City, California, 2019 NARI CotY Award-Winning Residential Kitchen Over $150,000
Inspiration for a large contemporary l-shaped light wood floor and beige floor open concept kitchen remodel in San Francisco with an undermount sink, flat-panel cabinets, light wood cabinets, quartz countertops, white backsplash, marble backsplash, stainless steel appliances, an island and white countertops
Inspiration for a large contemporary l-shaped light wood floor and beige floor open concept kitchen remodel in San Francisco with an undermount sink, flat-panel cabinets, light wood cabinets, quartz countertops, white backsplash, marble backsplash, stainless steel appliances, an island and white countertops

Example of a mid-sized trendy u-shaped medium tone wood floor and beige floor eat-in kitchen design in Other with an undermount sink, flat-panel cabinets, medium tone wood cabinets, quartz countertops, gray backsplash, subway tile backsplash, stainless steel appliances, an island and white countertops

We designed and built this new kitchen as part of a main floor renovation of this 1891 rowhouse. The kitchen and main floor open plan reflect the homeowner’s contemporary taste, but with a nod to the historic aspect of the home. The clients were especially delighted with our success in achieving a “light and airy” feel.
The client wanted to open up the entire floor to increase the amount of natural light that flowed into the main floor of this rowhouse. He also wanted a visual connection from the front entry to the back door. The new kitchen reflects his contemporary style.
We flipped the original kitchen and dining room, and removed the walls to make the kitchen central to the floor plan. Moving the original kitchen from the back room to a central location in the floorplan allowed us to:
• Place all the storage and appliances on a party wall where no windows would be obscured.
• Increase the size of the kitchen and provide better flow for entertaining
• Increase natural light by doubling the size of the back window and installing two new windows. A new full-light rear door also allows natural light to flow into the space.
HDBros

Trendy light wood floor and beige floor eat-in kitchen photo in Austin with flat-panel cabinets, dark wood cabinets, black backsplash, stainless steel appliances, an island, an undermount sink, marble countertops and stone slab backsplash

Example of a mid-sized trendy galley light wood floor and beige floor kitchen design in Orange County with an undermount sink, flat-panel cabinets, medium tone wood cabinets, white backsplash, glass tile backsplash, black appliances, an island and brown countertops

Small trendy marble floor and beige floor kitchen photo in Miami with flat-panel cabinets, brown cabinets, quartzite countertops, white backsplash, quartz backsplash, no island and white countertops

The thickness of the sapele wood kitchen countertop is expressed at the stone island counter. The existing ceilings were removed and replaced with exposed steel I-beam crossties and new cathedral ceilings, with the steel beams placed sideways to provide a cavity at the top and bottom for continuous linear light strips shining up and down. The full height windows go all the way to floor to take full advantage of the view angle down the hill. Photo by Lisa Shires.

Lynnette Bauer - 360REI
Example of a large trendy l-shaped light wood floor and beige floor open concept kitchen design in Minneapolis with flat-panel cabinets, medium tone wood cabinets, quartzite countertops, stainless steel appliances, an island, window backsplash and an undermount sink
Example of a large trendy l-shaped light wood floor and beige floor open concept kitchen design in Minneapolis with flat-panel cabinets, medium tone wood cabinets, quartzite countertops, stainless steel appliances, an island, window backsplash and an undermount sink

Example of a mid-sized trendy u-shaped light wood floor and beige floor open concept kitchen design in Orange County with an undermount sink, flat-panel cabinets, dark wood cabinets, beige backsplash, stone tile backsplash, paneled appliances and an island
Contemporary Beige Floor Kitchen Ideas

This property was completely gutted and redesigned into a single family townhouse. After completing the construction of the house I staged the furniture, lighting and decor. Staging is a new service that my design studio is now offering.
1





