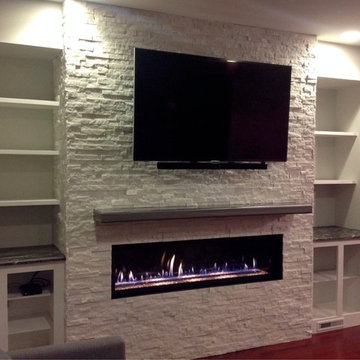Contemporary Brown Living Room Ideas
Refine by:
Budget
Sort by:Popular Today
1 - 20 of 99,082 photos
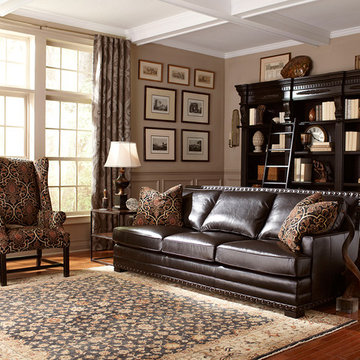
Bernhardt Fudge 100% top grain semi aniline leather sofa has generous down blend seating, large track style arms and nail head trim. 2 down blend accent pillows.

Inspiration for a large contemporary formal and open concept light wood floor and brown floor living room remodel in Baltimore with white walls, a standard fireplace, a stone fireplace and no tv
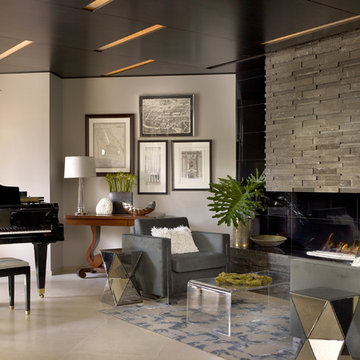
Residential Addition by Charles Vincent George Architects
Interior Design by Aimee Wertepny
Photographs by Tony Soluri
Example of a trendy open concept living room design in Chicago with a music area, gray walls, a ribbon fireplace and a stone fireplace
Example of a trendy open concept living room design in Chicago with a music area, gray walls, a ribbon fireplace and a stone fireplace
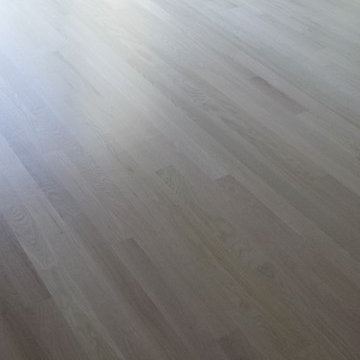
New Installation of Red Oak Wood, 3 1/4 in width. White-washed Bona Stain was used, Bona Finish, as well as Bona Traffic HD. Dustless sanding.
Living room - contemporary living room idea in Detroit
Living room - contemporary living room idea in Detroit

Around the fireplace the existing slate tiles were matched and brought full height to simplify and strengthen the overall fireplace design, and a seven-foot live-edged log of Sycamore was milled, polished and mounted on the slate to create a stunning fireplace mantle and help frame the new art niche created above.
searanchimages.com
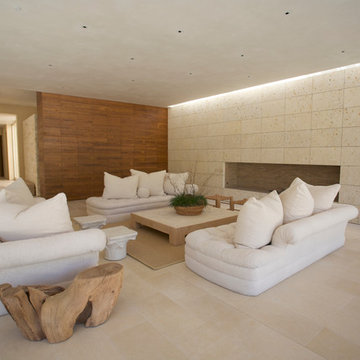
The living room opens onto the backyard patio.
Example of a trendy formal and open concept living room design in San Francisco with a ribbon fireplace, a stone fireplace and no tv
Example of a trendy formal and open concept living room design in San Francisco with a ribbon fireplace, a stone fireplace and no tv
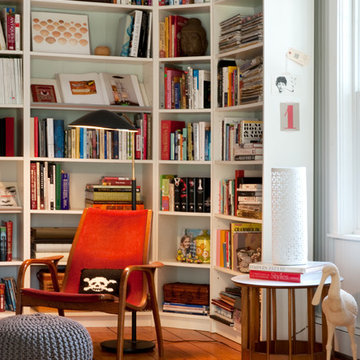
Mary Prince Photography © 2012 Houzz
Design by Jennifer Clapp
Trendy medium tone wood floor living room library photo in Boston
Trendy medium tone wood floor living room library photo in Boston
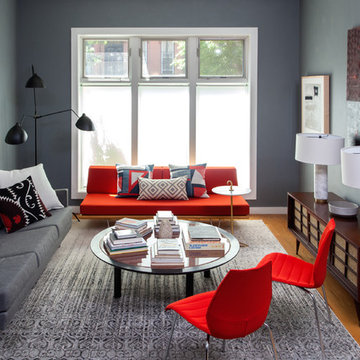
Living room - contemporary formal and enclosed medium tone wood floor living room idea in New York with gray walls
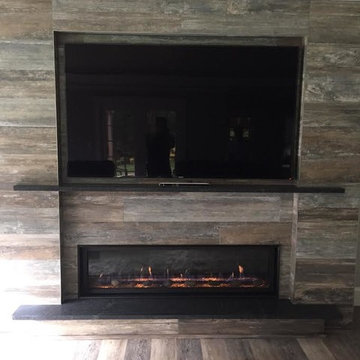
Fireplace X 6015 Linear
Inspiration for a mid-sized contemporary formal and enclosed medium tone wood floor and brown floor living room remodel in Boston with gray walls, a ribbon fireplace, a wood fireplace surround and a wall-mounted tv
Inspiration for a mid-sized contemporary formal and enclosed medium tone wood floor and brown floor living room remodel in Boston with gray walls, a ribbon fireplace, a wood fireplace surround and a wall-mounted tv

Large trendy dark wood floor and brown floor living room photo in Other with beige walls, a ribbon fireplace, a tile fireplace and no tv

Photo by Vance Fox showing the dramatic Great Room, which is open to the Kitchen and Dining (not shown) & Rec Loft above. A large sliding glass door wall spills out onto both covered and uncovered terrace areas, for dining, relaxing by the fire or in the sunken spa.

Example of a large trendy formal and open concept medium tone wood floor and gray floor living room design in Other with gray walls, a standard fireplace, a metal fireplace and no tv

ORCAS ISLAND RETREAT
Michelle Burgess
Living room - contemporary concrete floor living room idea in Seattle with a concrete fireplace
Living room - contemporary concrete floor living room idea in Seattle with a concrete fireplace

Located on a small infill lot in central Austin, this residence was designed to meet the needs of a growing family and an ambitious program. The program had to address challenging city and neighborhood restrictions while maintaining an open floor plan. The exterior materials are employed to define volumes and translate between the defined forms. This vocabulary continues visually inside the home. On this tight lot, it was important to openly connect the main living areas with the exterior, integrating the rear screened-in terrace with the backyard and pool. The Owner's Suite maintains privacy on the quieter corner of the lot. Natural light was an important factor in design. Glazing works in tandem with the deep overhangs to provide ambient lighting and allows for the most pleasing views. Natural materials and light, which were critical to the clients, help define the house to achieve a simplistic, clean demeanor in this historic neighborhood.
Photography by Adam Steiner
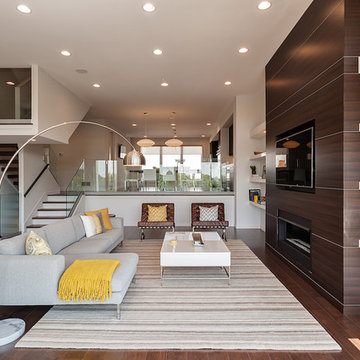
Trendy open concept dark wood floor living room photo in Cleveland with white walls, a metal fireplace and a wall-mounted tv

Living room - contemporary living room idea in Tampa with beige walls and a ribbon fireplace

Inspiration for a contemporary carpeted living room remodel in Omaha with a ribbon fireplace, a wall-mounted tv and beige walls
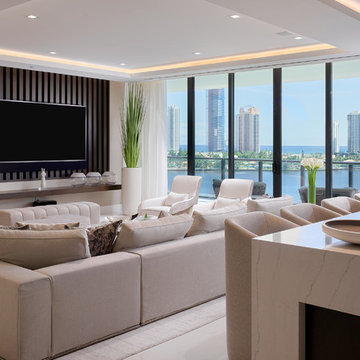
Barry Grossman Photography
Example of a trendy white floor living room design in Miami with beige walls and a wall-mounted tv
Example of a trendy white floor living room design in Miami with beige walls and a wall-mounted tv
Contemporary Brown Living Room Ideas

My client was moving from a 5,000 sq ft home into a 1,365 sq ft townhouse. She wanted a clean palate and room for entertaining. The main living space on the first floor has 5 sitting areas, three are shown here. She travels a lot and wanted her art work to be showcased. We kept the overall color scheme black and white to help give the space a modern loft/ art gallery feel. the result was clean and modern without feeling cold. Randal Perry Photography
1






