Contemporary Coffered Ceiling Hallway Ideas
Refine by:
Budget
Sort by:Popular Today
1 - 20 of 90 photos
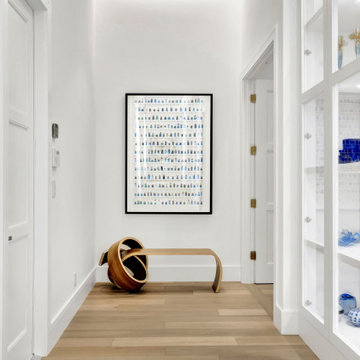
Dreamy, airy natural design is a relief, a calm and joy.
Hallway - huge contemporary light wood floor, beige floor and coffered ceiling hallway idea in Miami with white walls
Hallway - huge contemporary light wood floor, beige floor and coffered ceiling hallway idea in Miami with white walls
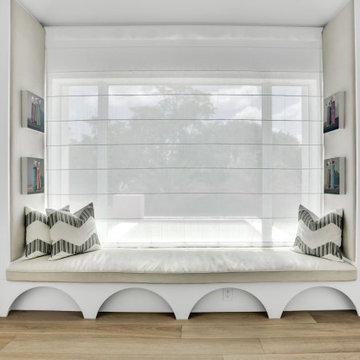
Dreamy, airy natural design is a relief, a calm and joy.
Example of a huge trendy light wood floor, beige floor and coffered ceiling hallway design in Miami with white walls
Example of a huge trendy light wood floor, beige floor and coffered ceiling hallway design in Miami with white walls
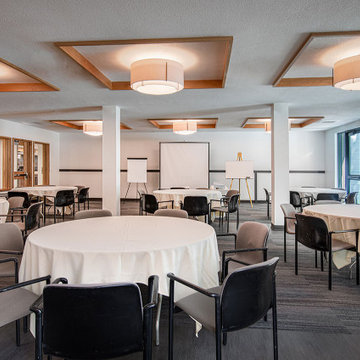
Inspiration for a large contemporary vinyl floor, gray floor and coffered ceiling hallway remodel in Other with white walls
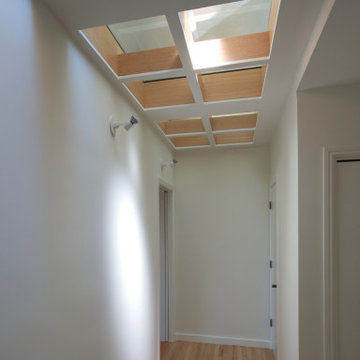
Glass flooring panels above let the sun come through from the skylit upper floor. Oak trim lines the openings.
Mid-sized trendy light wood floor and coffered ceiling hallway photo in San Francisco with white walls
Mid-sized trendy light wood floor and coffered ceiling hallway photo in San Francisco with white walls
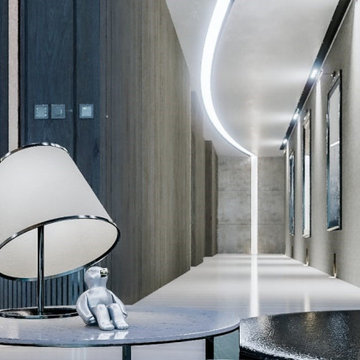
Hallway - large contemporary marble floor, multicolored floor, coffered ceiling and wood wall hallway idea in Miami with brown walls
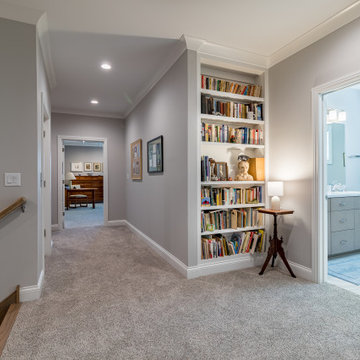
Example of a trendy carpeted, gray floor, coffered ceiling and wainscoting hallway design in Chicago with gray walls
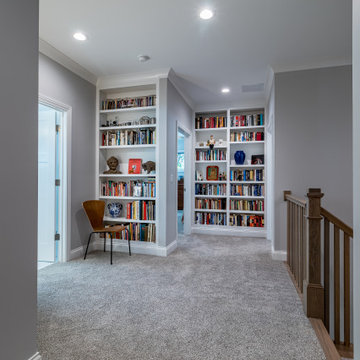
Inspiration for a contemporary carpeted, gray floor, coffered ceiling and wainscoting hallway remodel in Chicago with gray walls
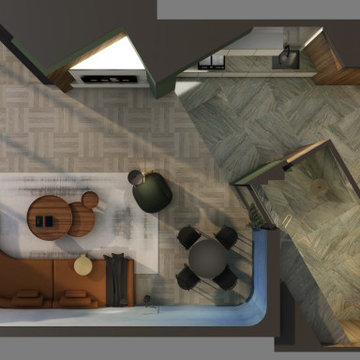
The Maverick creates a new direction to this private residence with redefining this 2-bedroom apartment into an open-concept plan 1-bedroom.
With a redirected sense of arrival that alters the movement the moment you enter this home, it became evident that new shapes, volumes, and orientations of functions were being developed to create a unique statement of living.
All spaces are interconnected with the clarity of glass panels and sheer drapery that balances out the bold proportions to create a sense of calm and sensibility.
The play with materials and textures was utilized as a tool to develop a unique dynamic between the different forms and functions. From the forest green marble to the painted thick molded ceiling and the finely corrugated lacquered walls, to redirecting the walnut wood veneer and elevating the sleeping area, all the spaces are obviously open towards one another that allowed for a dynamic flow throughout.

Attic Odyssey: Transform your attic into a stunning living space with this inspiring renovation.
Example of a large trendy painted wood floor, yellow floor, coffered ceiling and wall paneling hallway design in Boston with blue walls
Example of a large trendy painted wood floor, yellow floor, coffered ceiling and wall paneling hallway design in Boston with blue walls
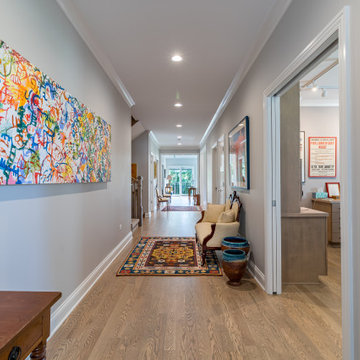
Trendy light wood floor, brown floor, coffered ceiling and wainscoting hallway photo in Chicago with gray walls
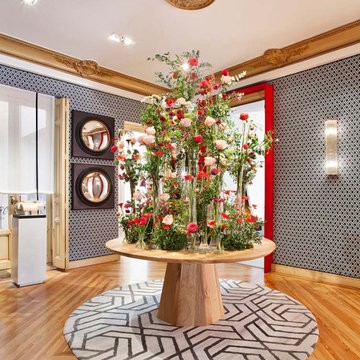
On a solid oak table, Virginia Albuja placed a spectacular composition of floral arrangements, the verticality symbolizing the journey we make in an elevator. The walls were upholstered with a geometric fabric and decorated with convex mirrors and paintings.
Kaymanta's Varanasi design dresses the floor of this beautiful space. This rug has been designed in a round shape and its been hand-made using Kaymanta's new material, recycled PET. Around 450 plastic bottles are gathered from lakes and rivers to manufacture one square meter of the rug.
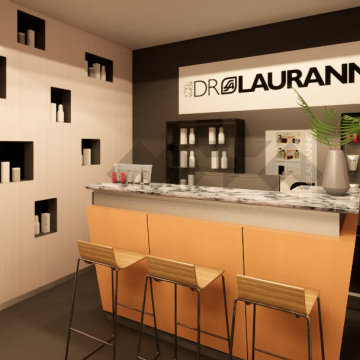
Interior architecture design for a spa and a café retail chain in Kuala Lumpur, Malaysia.
Inspiration for a mid-sized contemporary vinyl floor, gray floor, coffered ceiling and wall paneling hallway remodel in Other with beige walls
Inspiration for a mid-sized contemporary vinyl floor, gray floor, coffered ceiling and wall paneling hallway remodel in Other with beige walls
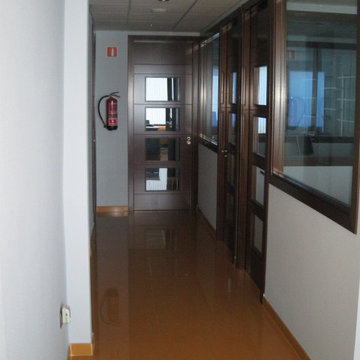
Acondicionamiento de nave para uso de oficina de
unos 275 metros cuadrados construidos en dos plantas. Se realizaron todos los acabados de la nave,
encargándonos incluso del suministro y colocación de todo el mobiliario.
Revestimiento decorativo de fibra de vidrio. Ideal para paredes o techos interiores en edificios nuevos o antiguos. En combinación con pinturas de alta calidad aportan a cada ambiente un carácter personal además de proporcionar una protección especial en paredes para zonas de tráfico intenso, así como, la eliminación de fisuras. Estable, resistente y permeable al vapor.
Suministro y colocación de alicatado con azulejo liso, recibido con mortero de cemento, extendido sobre toda la cara posterior de la pieza y ajustado a punta de paleta, rellenando con el mismo mortero los huecos que pudieran quedar. Incluso parte proporcional de preparación de la superficie soporte mediante humedecido de la fábrica, salpicado con mortero de cemento fluido y repicado de la superficie de elementos de hormigón; replanteo, cortes, cantoneras de PVC, y juntas; rejuntado con lechada de cemento blanco.
Suministro y colocación de pavimento laminado, de lamas, resistencia a la abrasión AC4, formado por tablero hidrófugo, de 3 tablillas, cara superior de laminado decorativo de una capa superficial de protección plástica. Todo el conjunto instalado en sistema flotante machihembrado sobre manta de espuma, para aislamiento a ruido de impacto. Incluso parte proporcional de molduras cubrejuntas, y accesorios de montaje para el pavimento laminado.
Solado porcelanato en dos colores, acabado pulido. Incluso cortes especiales circulares.
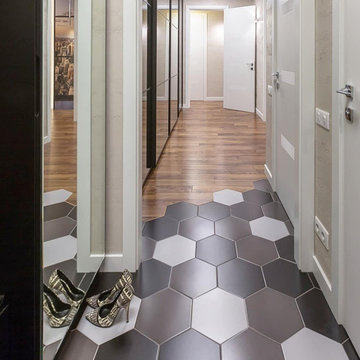
Mid-sized trendy dark wood floor, brown floor, coffered ceiling and wallpaper hallway photo in Moscow with beige walls
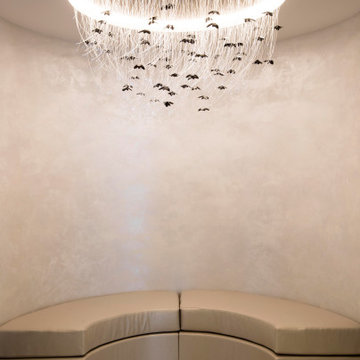
Hallway - mid-sized contemporary limestone floor, beige floor and coffered ceiling hallway idea in Cheshire with beige walls
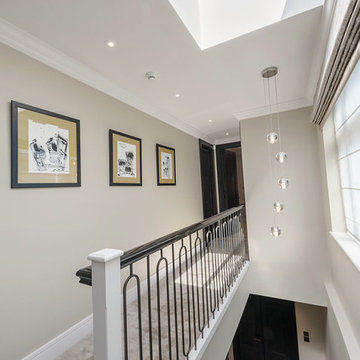
#nu projects specialises in luxury refurbishments- extensions - basements - new builds.
Hallway - mid-sized contemporary ceramic tile, white floor, coffered ceiling and wallpaper hallway idea in London with beige walls
Hallway - mid-sized contemporary ceramic tile, white floor, coffered ceiling and wallpaper hallway idea in London with beige walls
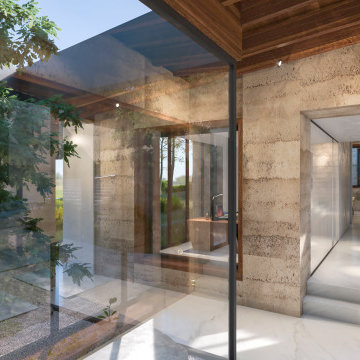
As well as stepped levels some of the spaces have internal gardens that are open to the elements. This is so that trees and shrubs can be integrated into the interior of the home and thrive with access to daylight and rainwater. These internal garden oasis can be opened up and be used as inner court yards.
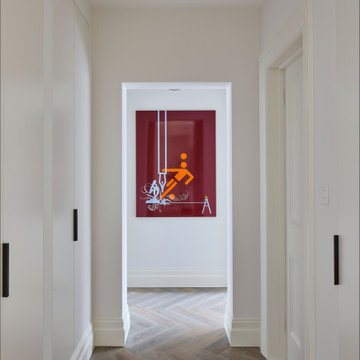
Inspiration for a mid-sized contemporary medium tone wood floor and coffered ceiling hallway remodel in London with white walls
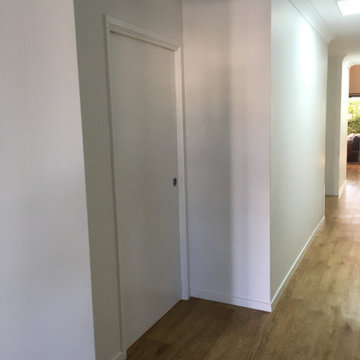
View along the corridor with wider vestibule to bedroom doors. The bedroom doors are pocketed into the wall to limit interference with wheelchairs or transfer equipment. These wider areas allow wheelchair users to approach the door handle and also allow two wheelchairs to pass along the corridor.
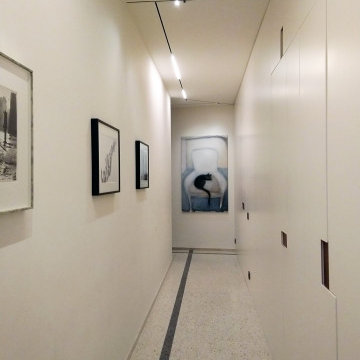
Example of a trendy marble floor and coffered ceiling hallway design in Milan with white walls
Contemporary Coffered Ceiling Hallway Ideas
1





