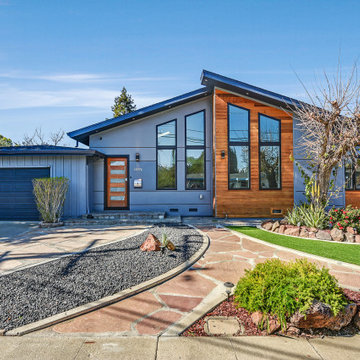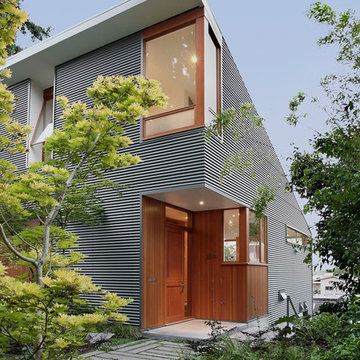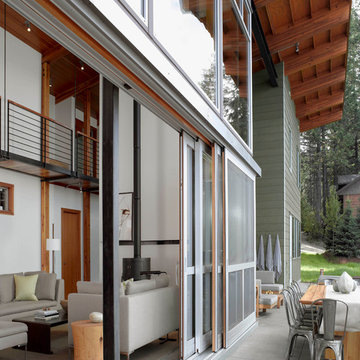Contemporary Exterior Home Ideas
Refine by:
Budget
Sort by:Popular Today
21 - 40 of 259,866 photos

This house is discreetly tucked into its wooded site in the Mad River Valley near the Sugarbush Resort in Vermont. The soaring roof lines complement the slope of the land and open up views though large windows to a meadow planted with native wildflowers. The house was built with natural materials of cedar shingles, fir beams and native stone walls. These materials are complemented with innovative touches including concrete floors, composite exterior wall panels and exposed steel beams. The home is passively heated by the sun, aided by triple pane windows and super-insulated walls.
Photo by: Nat Rea Photography

Bernard Andre
Inspiration for a mid-sized contemporary brown three-story mixed siding house exterior remodel in San Francisco with a shed roof and a metal roof
Inspiration for a mid-sized contemporary brown three-story mixed siding house exterior remodel in San Francisco with a shed roof and a metal roof
Find the right local pro for your project

Steve Smith, ImaginePhotographics
Contemporary orange one-story tiny house idea in Other with a shed roof
Contemporary orange one-story tiny house idea in Other with a shed roof

Erik Bishoff Photography
Inspiration for a small contemporary gray one-story wood tiny house remodel in Other with a shed roof and a metal roof
Inspiration for a small contemporary gray one-story wood tiny house remodel in Other with a shed roof and a metal roof
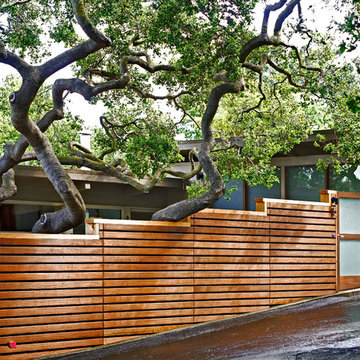
The front yard of a home sited off an unique shared street in the East Bay was transformed with elegant Ipe fencing and new sandblasted glass gate and carport walls - the street facing fence has two layers of horizontal fencing inside and outside to give a sense of lightness and depth without sacrificing visual privacy.
Photo Credit: J. Michael Tucker

Making the most of a wooded lot and interior courtyard, Braxton Werner and Paul Field of Wernerfield Architects transformed this former 1960s ranch house to an inviting yet unapologetically modern home. Outfitted with Western Window Systems products throughout, the home’s beautiful exterior views are framed with large expanses of glass that let in loads of natural light. Multi-slide doors in the bedroom and living areas connect the outdoors with the home’s family-friendly interiors.
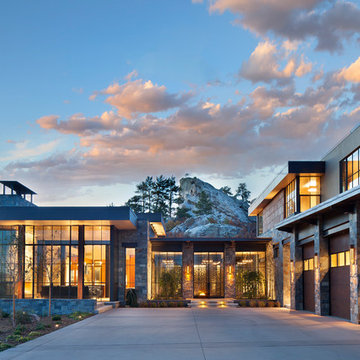
Perry Park Ranch Exterior
Example of a huge trendy gray two-story exterior home design in Denver
Example of a huge trendy gray two-story exterior home design in Denver

Keith Sutter Photography
Large trendy white two-story stucco flat roof photo in Orange County
Large trendy white two-story stucco flat roof photo in Orange County
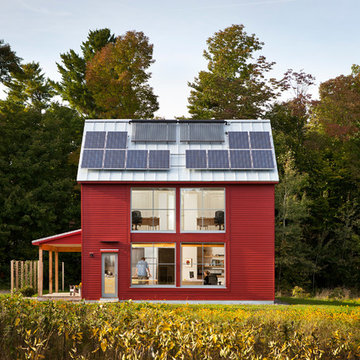
The 1,500 sq. ft. GO Home offers two story living with a combined kitchen/living/dining space on the main level and three bedrooms with full bath on the upper level.
Amenities include covered entry porch, kitchen pantry, powder room, mud room and laundry closet.
LEED Platinum certification; 1st Passive House–certified home in Maine, 12th certified in U.S.; USGBC Residential Project of the Year Award 2011; EcoHome Magazine Design Merit Award, 2011; TreeHugger, Best Passive House of the Year Award 2012
photo by Trent Bell

Example of a mid-sized trendy beige one-story mixed siding house exterior design in Other with a hip roof and a metal roof

Reagen Taylor Photography
Mid-sized contemporary white two-story stucco exterior home idea in Chicago with a metal roof
Mid-sized contemporary white two-story stucco exterior home idea in Chicago with a metal roof
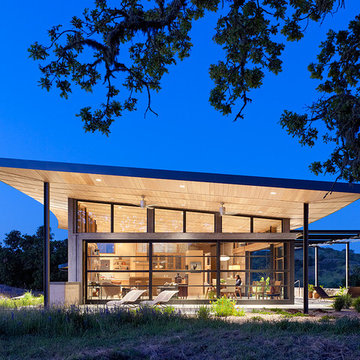
Photography: Joe Fletcher
Inspiration for a contemporary one-story glass exterior home remodel in San Francisco with a shed roof
Inspiration for a contemporary one-story glass exterior home remodel in San Francisco with a shed roof
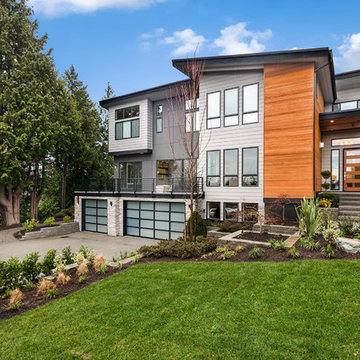
The Zurich home design. Architect: Architects NorthWest
Large contemporary multicolored three-story mixed siding house exterior idea in Seattle with a shed roof
Large contemporary multicolored three-story mixed siding house exterior idea in Seattle with a shed roof
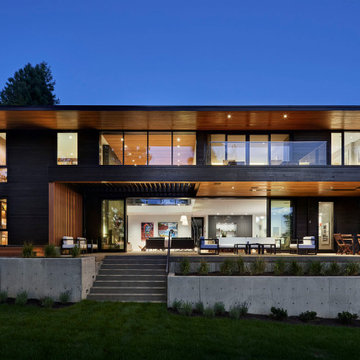
Exterior walls and soffits are Western Red Clear Cedar and stained with ebony and wheat. Windows are aluminum-clad on the exterior and use Sepele mahogany for the interior by Quantum Windows.

Irvin Serrano
Large trendy brown one-story wood house exterior photo in Portland Maine
Large trendy brown one-story wood house exterior photo in Portland Maine
Contemporary Exterior Home Ideas

Exterior view of home with stucco exterior and metal roof. Clerestory gives the home more street presence.
Example of a small trendy gray one-story stucco exterior home design in Austin with a metal roof
Example of a small trendy gray one-story stucco exterior home design in Austin with a metal roof
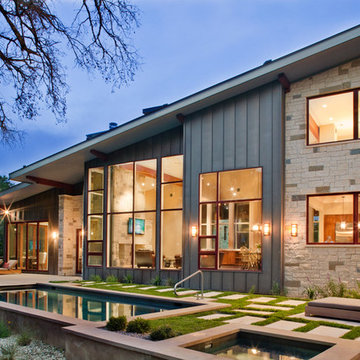
Entirely off the grid, this sleek contemporary is an icon for energy efficiency. Sporting an extensive photovoltaic system, rainwater collection system, and passive heating and cooling, this home will stand apart from its neighbors for many years to come.
Published:
Austin-San Antonio Urban Home, April/May 2014
Photo Credit: Coles Hairston
2






