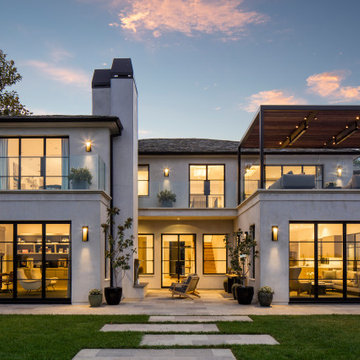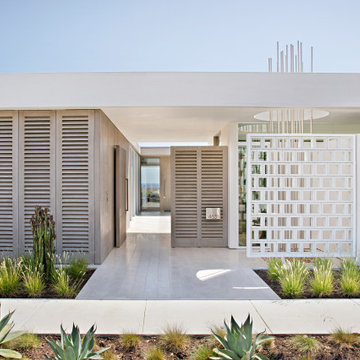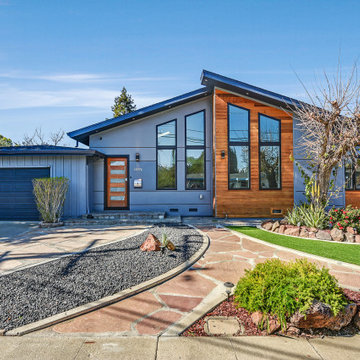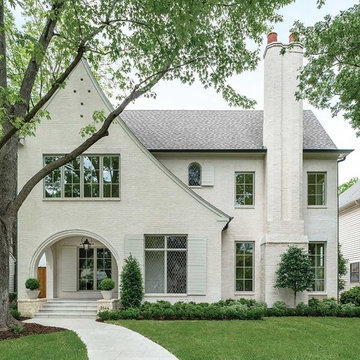Contemporary Exterior Home Ideas
Refine by:
Budget
Sort by:Popular Today
1 - 20 of 342,357 photos

Inspiration for a mid-sized contemporary multicolored mixed siding exterior home remodel in Seattle
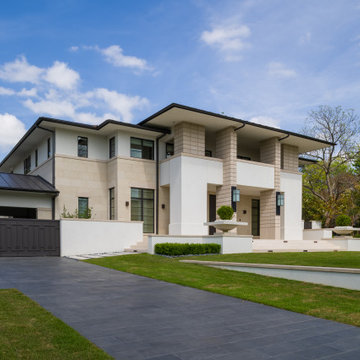
Huge contemporary beige two-story mixed siding house exterior idea in Dallas with a mixed material roof
Find the right local pro for your project

Inspiration for a contemporary black two-story clapboard exterior home remodel in Other

New entry stair using bluestone and batu cladding. New deck and railings. New front door and painted exterior.
Example of a large trendy gray two-story wood house exterior design in San Francisco with a hip roof
Example of a large trendy gray two-story wood house exterior design in San Francisco with a hip roof

Large transitional white two-story mixed siding exterior home idea in Indianapolis with a shingle roof

Front exterior of the Edge Hill Project.
Inspiration for a transitional white two-story brick house exterior remodel in Dallas with a shingle roof
Inspiration for a transitional white two-story brick house exterior remodel in Dallas with a shingle roof

Karen Jackson Photography
Large contemporary white two-story stucco house exterior idea in Seattle with a hip roof and a shingle roof
Large contemporary white two-story stucco house exterior idea in Seattle with a hip roof and a shingle roof
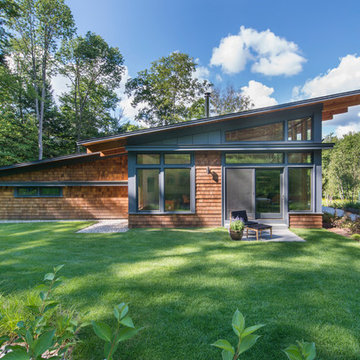
This house is discreetly tucked into its wooded site in the Mad River Valley near the Sugarbush Resort in Vermont. The soaring roof lines complement the slope of the land and open up views though large windows to a meadow planted with native wildflowers. The house was built with natural materials of cedar shingles, fir beams and native stone walls. These materials are complemented with innovative touches including concrete floors, composite exterior wall panels and exposed steel beams. The home is passively heated by the sun, aided by triple pane windows and super-insulated walls.
Photo by: Nat Rea Photography

Bernard Andre
Inspiration for a mid-sized contemporary brown three-story mixed siding house exterior remodel in San Francisco with a shed roof and a metal roof
Inspiration for a mid-sized contemporary brown three-story mixed siding house exterior remodel in San Francisco with a shed roof and a metal roof

Erik Bishoff Photography
Inspiration for a small contemporary gray one-story wood tiny house remodel in Other with a shed roof and a metal roof
Inspiration for a small contemporary gray one-story wood tiny house remodel in Other with a shed roof and a metal roof

Willet Photography
Inspiration for a mid-sized transitional white three-story brick exterior home remodel in Atlanta with a mixed material roof
Inspiration for a mid-sized transitional white three-story brick exterior home remodel in Atlanta with a mixed material roof
Contemporary Exterior Home Ideas

Making the most of a wooded lot and interior courtyard, Braxton Werner and Paul Field of Wernerfield Architects transformed this former 1960s ranch house to an inviting yet unapologetically modern home. Outfitted with Western Window Systems products throughout, the home’s beautiful exterior views are framed with large expanses of glass that let in loads of natural light. Multi-slide doors in the bedroom and living areas connect the outdoors with the home’s family-friendly interiors.

Keith Sutter Photography
Large trendy white two-story stucco flat roof photo in Orange County
Large trendy white two-story stucco flat roof photo in Orange County

Painted Brick Exterior Using Romabio Biodomus Masonry Paint and Benjamin Moore Regal Exterior for Trim/Doors/Shutters
Large transitional white three-story brick exterior home idea in Atlanta with a shingle roof
Large transitional white three-story brick exterior home idea in Atlanta with a shingle roof
1






