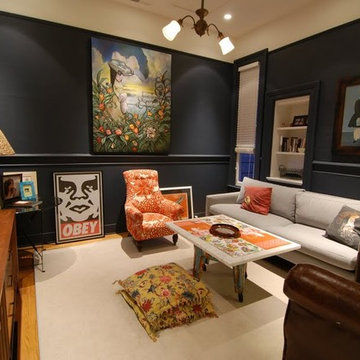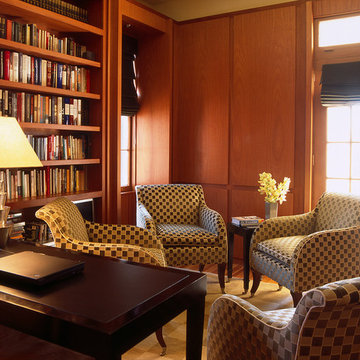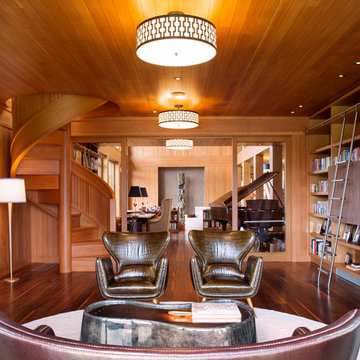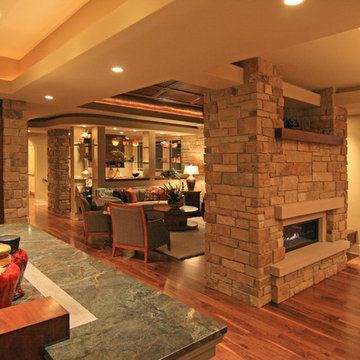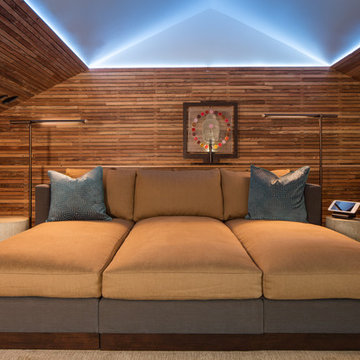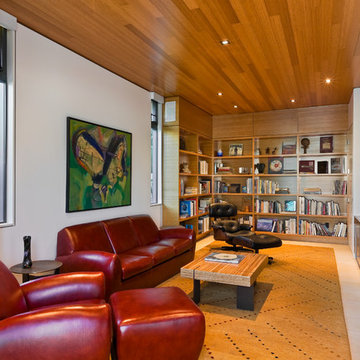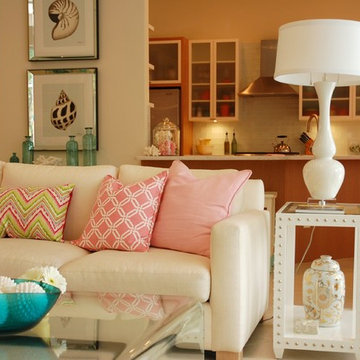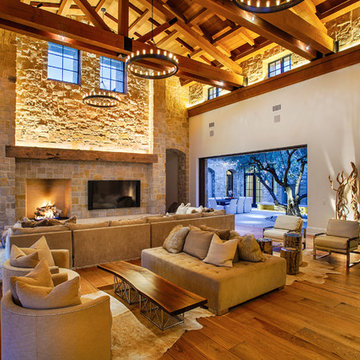Contemporary Family Room Ideas
Refine by:
Budget
Sort by:Popular Today
1 - 20 of 836 photos
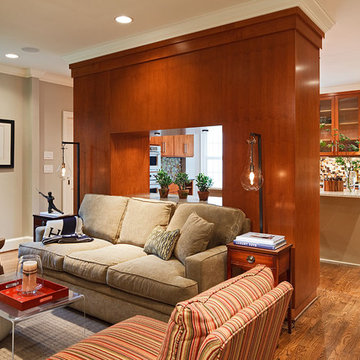
Custom storage room divider separates kitchen and family room
Example of a trendy family room design in DC Metro
Example of a trendy family room design in DC Metro
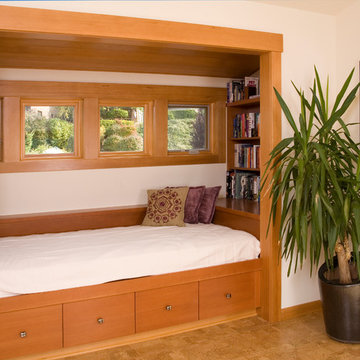
Contractor: Gary Howe Construction Photography: Roger Turk
Example of a trendy family room design in Seattle
Example of a trendy family room design in Seattle
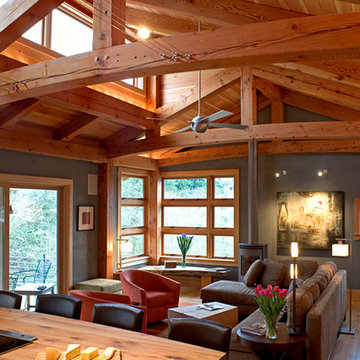
The Commons in The Vermont Street Project encompasses the kitchen, family room, and dining room. Typically the most used spaces in a home.
Photos: (C) Loren Nelson Photography
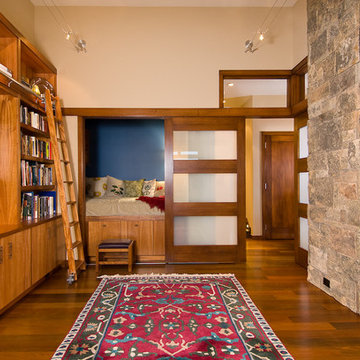
Paula Watts Photography
Inspiration for a contemporary family room library remodel in Other
Inspiration for a contemporary family room library remodel in Other
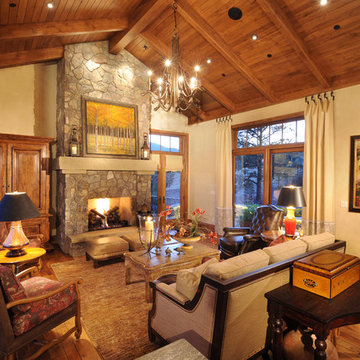
The inviting Living/Dining Room provides a comfortable yet impressive place to entertain, the stone archways, knotty alder beams and pecan floors carry the natural contemporary lodge feel of this Colorado Springs Custom Home throughout the interior of the home.
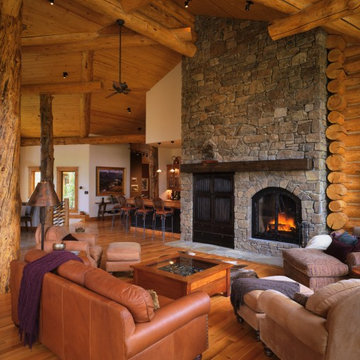
Custom timber frame home interior.
Location: Jackson, WY
Builder: Teton Heritage Builders
Family room - contemporary family room idea in Denver
Family room - contemporary family room idea in Denver
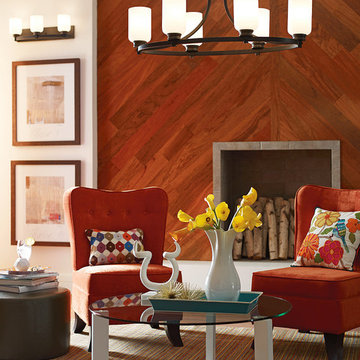
Distinctive and stunning, this back to basics oval design features ring feature cast accents and Opal etched glass shades. Available in -09 Brushed Nickel and -20 Antique Bronze finishes. -09 Six-light chandeliers can be mounted with glass up or down.
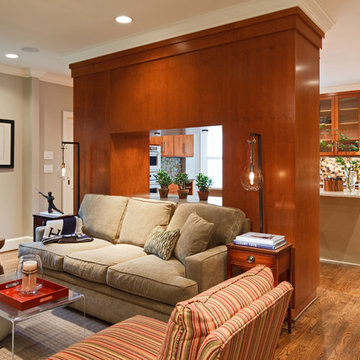
Kennett Door, Alder, Custom Stain and Glaze
Island: Farmington, Silktassle Paint
Inspiration for a contemporary family room remodel in Indianapolis
Inspiration for a contemporary family room remodel in Indianapolis
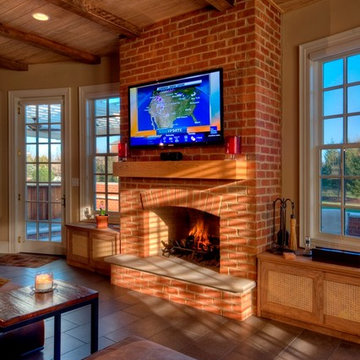
This homeowner selected us as the General Contractor/Builder to design and build an addition to his home that would extend his family's living area, yet still give the feeling of having access to the outdoors. The fireplace and media center are the focal points of the room, while offering carefully chosen views to the patio and neighborhood.
Photos by Michael Houghton, STUDIOHIO
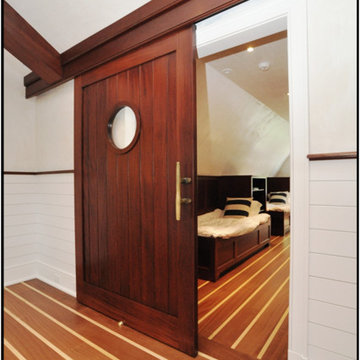
New upstairs bunk room beyond the rolling barn door. All of the stained wood is Mahogany, with antique brass hardware. Walls have painted wood wainscoting, and venetian plaster.
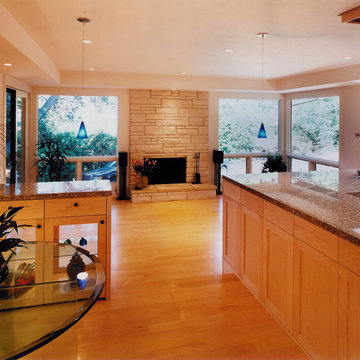
View from kitchen and breakfast area to family room beyond.
Large trendy open concept light wood floor and yellow floor family room photo in San Francisco with white walls, a concealed tv, a standard fireplace and a stone fireplace
Large trendy open concept light wood floor and yellow floor family room photo in San Francisco with white walls, a concealed tv, a standard fireplace and a stone fireplace
Contemporary Family Room Ideas
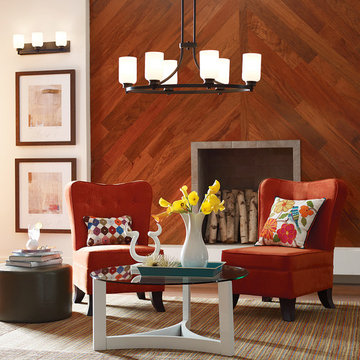
Distinctive and stunning, this back to basics oval design features ring feature cast accents and Opal etched glass shades. Available in -09 Brushed Nickel and -20 Antique Bronze finishes. -09 Six-light chandeliers can be mounted with glass up or down.
1






