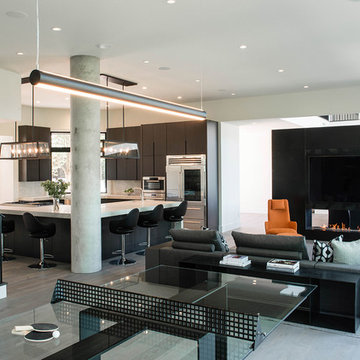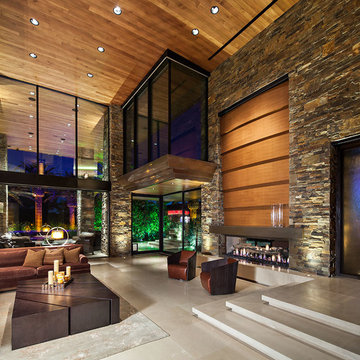Contemporary Family Room with a Two-Sided Fireplace Ideas
Refine by:
Budget
Sort by:Popular Today
1 - 20 of 1,065 photos
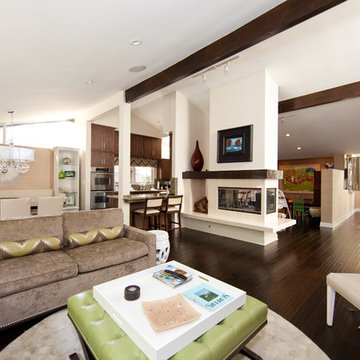
Inspiration for a contemporary open concept dark wood floor family room remodel in Los Angeles with white walls and a two-sided fireplace
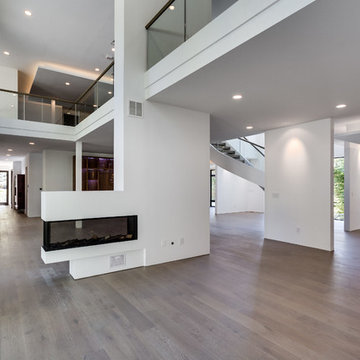
Asta Homes
Great Falls, VA 22066
Family room - contemporary loft-style medium tone wood floor and gray floor family room idea in DC Metro with white walls and a two-sided fireplace
Family room - contemporary loft-style medium tone wood floor and gray floor family room idea in DC Metro with white walls and a two-sided fireplace

With adjacent neighbors within a fairly dense section of Paradise Valley, Arizona, C.P. Drewett sought to provide a tranquil retreat for a new-to-the-Valley surgeon and his family who were seeking the modernism they loved though had never lived in. With a goal of consuming all possible site lines and views while maintaining autonomy, a portion of the house — including the entry, office, and master bedroom wing — is subterranean. This subterranean nature of the home provides interior grandeur for guests but offers a welcoming and humble approach, fully satisfying the clients requests.
While the lot has an east-west orientation, the home was designed to capture mainly north and south light which is more desirable and soothing. The architecture’s interior loftiness is created with overlapping, undulating planes of plaster, glass, and steel. The woven nature of horizontal planes throughout the living spaces provides an uplifting sense, inviting a symphony of light to enter the space. The more voluminous public spaces are comprised of stone-clad massing elements which convert into a desert pavilion embracing the outdoor spaces. Every room opens to exterior spaces providing a dramatic embrace of home to natural environment.
Grand Award winner for Best Interior Design of a Custom Home
The material palette began with a rich, tonal, large-format Quartzite stone cladding. The stone’s tones gaveforth the rest of the material palette including a champagne-colored metal fascia, a tonal stucco system, and ceilings clad with hemlock, a tight-grained but softer wood that was tonally perfect with the rest of the materials. The interior case goods and wood-wrapped openings further contribute to the tonal harmony of architecture and materials.
Grand Award Winner for Best Indoor Outdoor Lifestyle for a Home This award-winning project was recognized at the 2020 Gold Nugget Awards with two Grand Awards, one for Best Indoor/Outdoor Lifestyle for a Home, and another for Best Interior Design of a One of a Kind or Custom Home.
At the 2020 Design Excellence Awards and Gala presented by ASID AZ North, Ownby Design received five awards for Tonal Harmony. The project was recognized for 1st place – Bathroom; 3rd place – Furniture; 1st place – Kitchen; 1st place – Outdoor Living; and 2nd place – Residence over 6,000 square ft. Congratulations to Claire Ownby, Kalysha Manzo, and the entire Ownby Design team.
Tonal Harmony was also featured on the cover of the July/August 2020 issue of Luxe Interiors + Design and received a 14-page editorial feature entitled “A Place in the Sun” within the magazine.
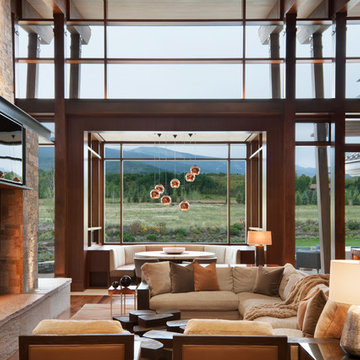
David O. Marlow
Example of a huge trendy open concept dark wood floor and brown floor family room design in Denver with a two-sided fireplace, a stone fireplace and a wall-mounted tv
Example of a huge trendy open concept dark wood floor and brown floor family room design in Denver with a two-sided fireplace, a stone fireplace and a wall-mounted tv
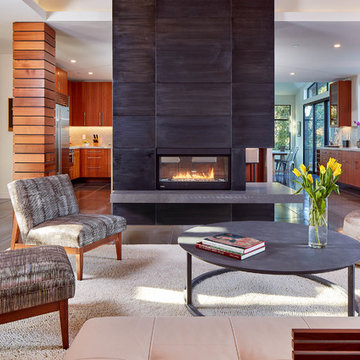
Trendy family room photo in San Francisco with white walls and a two-sided fireplace
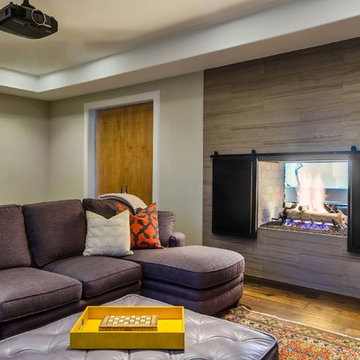
Blake Mistich
Example of a trendy enclosed medium tone wood floor family room design in Houston with gray walls and a two-sided fireplace
Example of a trendy enclosed medium tone wood floor family room design in Houston with gray walls and a two-sided fireplace
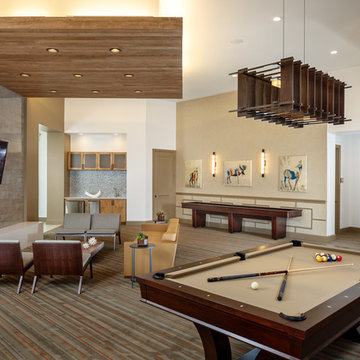
Inspiration for a contemporary open concept dark wood floor family room remodel in Austin with beige walls, a two-sided fireplace, a stone fireplace and a wall-mounted tv
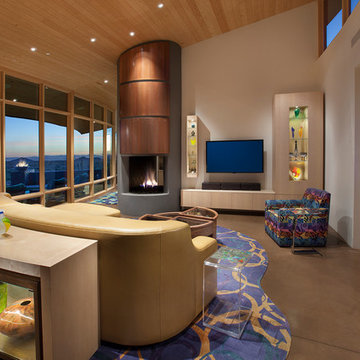
Family room - mid-sized contemporary open concept concrete floor and beige floor family room idea in Phoenix with white walls, a metal fireplace, a wall-mounted tv and a two-sided fireplace
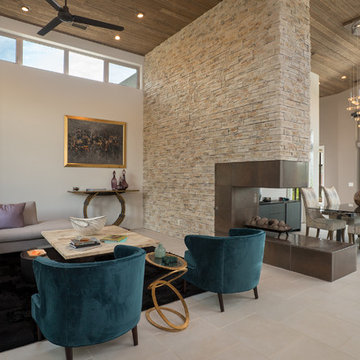
Inspiration for a large contemporary open concept porcelain tile and beige floor family room remodel in Phoenix with beige walls, a two-sided fireplace, a stone fireplace and no tv

The brief for the living room included creating a space that is comfortable, modern and where the couple’s young children can play and make a mess. We selected a bright, vintage rug to anchor the space on top of which we added a myriad of seating opportunities that can move and morph into whatever is required for playing and entertaining.
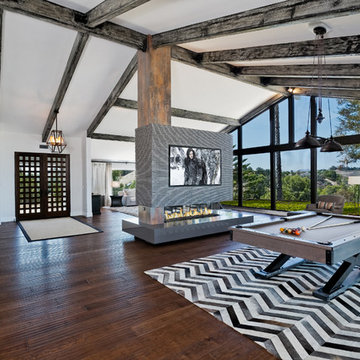
Inspiration for a huge contemporary open concept dark wood floor family room remodel in Los Angeles with white walls, a two-sided fireplace and a wall-mounted tv
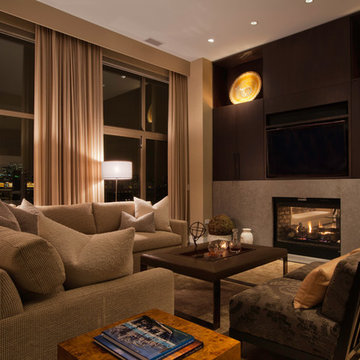
Jill Buckner
Family room - contemporary dark wood floor and beige floor family room idea in Chicago with beige walls, a two-sided fireplace and a media wall
Family room - contemporary dark wood floor and beige floor family room idea in Chicago with beige walls, a two-sided fireplace and a media wall
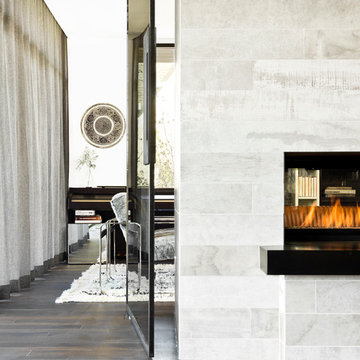
Two-sided Fireplace.
Trendy medium tone wood floor family room photo in Chicago with a two-sided fireplace and a tile fireplace
Trendy medium tone wood floor family room photo in Chicago with a two-sided fireplace and a tile fireplace
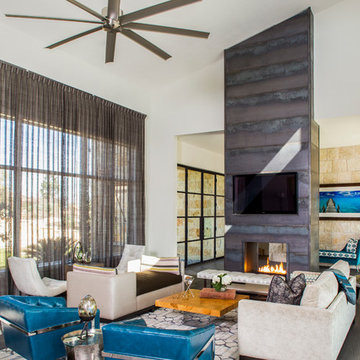
Photographer- Tre Dunham http://www.houzz.com/pro/tredunham/fine-focus-photography
Designer- Jason Crabtree http://www.houzz.com/pro/premierpartnershomes/premier-partners-homes-austins-custom-builder
Jan 2016
Home On The Ridge http://urbanhomemagazine.com/feature/1479
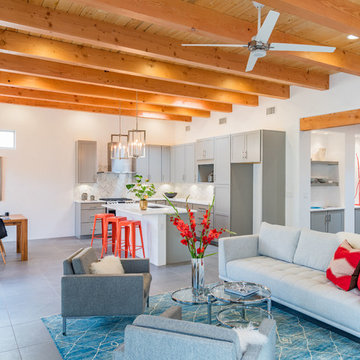
2017 Hacienda Parade of Homes Best Master Suite & Best Outdoor Living Space Winner!! Embodying beauty and simplicity this Borrego-built home was designed with soft gray and white interiors for a modern and soothing aesthetic & designer style for easy living. The 3-bedroom, 2.5-bath home features natural wood beams, gorgeous white walls with hand-troweled plaster, a linear stacked stone see-through gas fireplace in the living room, an open-concept kitchen, and sleek modern tile designs. Other highlights include warm gray cabinetry throughout, oversized concrete-style porcelain tile flooring, and a master suite with a modern pop walk-in rain head shower and open his-and-her closets. Lots of natural light flows throughout this finely crafted, HERS-rated and green-friendly home, where a useful mudroom-hobby room is ideally located off the 2-car garage. This beautiful home is available now, or define your own unique style with Jennifer Ashton interior design guidance in a Santa Fe Pueblo or contemporary style home by Borrego Construction, with new pricing starting in the upper $400s.
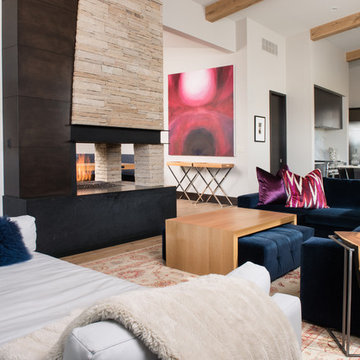
Trendy open concept family room photo in Orange County with white walls, a two-sided fireplace and a wall-mounted tv
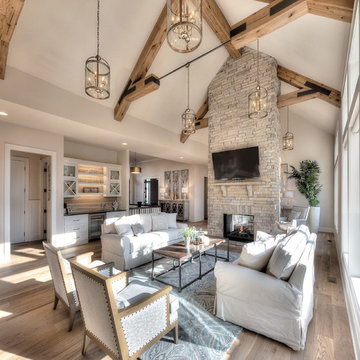
James Maidhof Photography
Huge trendy open concept light wood floor family room photo in Kansas City with beige walls, a two-sided fireplace, a stone fireplace and a wall-mounted tv
Huge trendy open concept light wood floor family room photo in Kansas City with beige walls, a two-sided fireplace, a stone fireplace and a wall-mounted tv
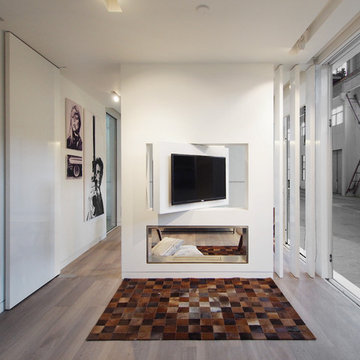
COCOON9
Family room - small contemporary open concept vinyl floor family room idea in New York with white walls, a two-sided fireplace, a metal fireplace and a wall-mounted tv
Family room - small contemporary open concept vinyl floor family room idea in New York with white walls, a two-sided fireplace, a metal fireplace and a wall-mounted tv
Contemporary Family Room with a Two-Sided Fireplace Ideas
1






