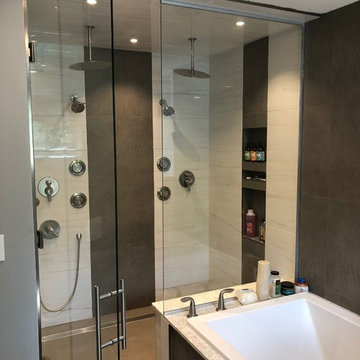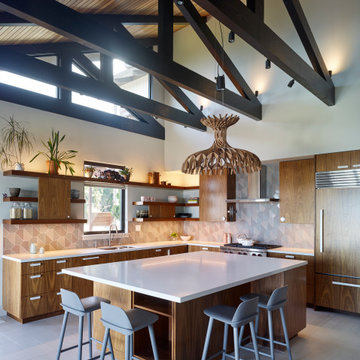Contemporary Home Design Ideas

This photo is taken from the newly-added family room. The column in the kitchen island is where the old house ended. The dining room is to the right, and the family room is behind the photographer.
Featured Project on Houzz
http://www.houzz.com/ideabooks/19481561/list/One-Big-Happy-Expansion-for-Michigan-Grandparents
Interior Design: Lauren King Interior Design
Contractor: Beechwood Building and Design
Photo: Steve Kuzma Photography
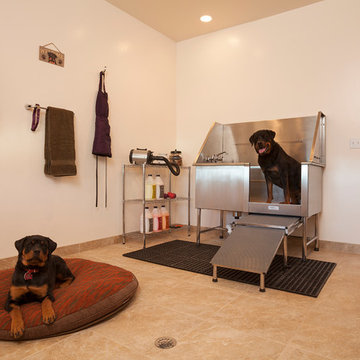
Scott D W Smith
Large trendy travertine floor dedicated laundry room photo in Denver with white walls
Large trendy travertine floor dedicated laundry room photo in Denver with white walls
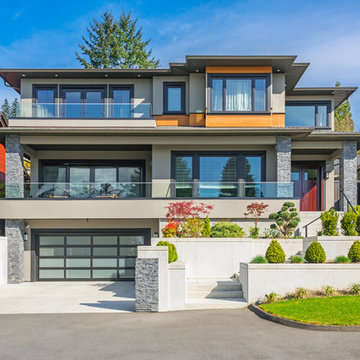
Large contemporary beige three-story stucco exterior home idea in Other with a shingle roof
Find the right local pro for your project

Laurie Black Photography:
Perched along the shore of Lake Oswego is this asian influenced contemporary home of custom wood windows and glass. Quantum Classic Series windows, and Lift & Slide and Hinged doors are spectacularly displayed here in Sapele wood.
Generously opening up the lake view are architectural window walls with transoms and out-swing awnings. The windows’ precise horizontal alignment around the perimeter of the home achieves the architect’s desire for crisp, clean lines.
The main entry features a Hinged door flanked by fixed sidelites. Leading out to the Japanese-style garden is another Hinged door set within a common mullion window wall.
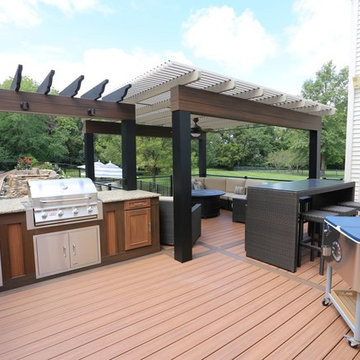
Looking to escape the heat? Close the louvered roof and enjoy the shade. Want to feel the warmth of summer? Open the louvered roof and feel the sun. An adjustable pergola is the perfect solution for your outdoor seating area.

Benjamin Hill Photography
Living room - huge contemporary formal and open concept medium tone wood floor, brown floor and exposed beam living room idea in Houston with white walls, a wall-mounted tv and no fireplace
Living room - huge contemporary formal and open concept medium tone wood floor, brown floor and exposed beam living room idea in Houston with white walls, a wall-mounted tv and no fireplace
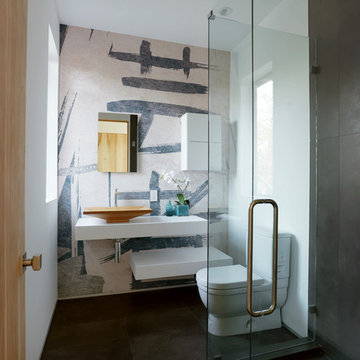
addet madan Design
Small trendy 3/4 porcelain tile corner shower photo in Los Angeles with a vessel sink, open cabinets, white cabinets, white walls, a two-piece toilet and solid surface countertops
Small trendy 3/4 porcelain tile corner shower photo in Los Angeles with a vessel sink, open cabinets, white cabinets, white walls, a two-piece toilet and solid surface countertops
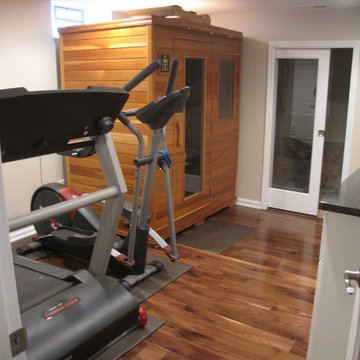
Sponsored
Delaware, OH
Buckeye Basements, Inc.
Central Ohio's Basement Finishing ExpertsBest Of Houzz '13-'21
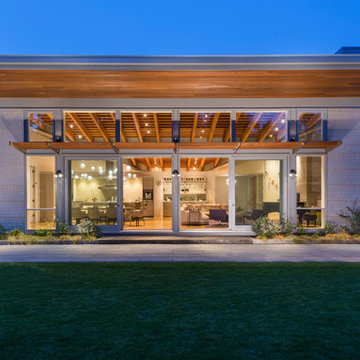
This new modern house is located in a meadow in Lenox MA. The house is designed as a series of linked pavilions to connect the house to the nature and to provide the maximum daylight in each room. The center focus of the home is the largest pavilion containing the living/dining/kitchen, with the guest pavilion to the south and the master bedroom and screen porch pavilions to the west. While the roof line appears flat from the exterior, the roofs of each pavilion have a pronounced slope inward and to the north, a sort of funnel shape. This design allows rain water to channel via a scupper to cisterns located on the north side of the house. Steel beams, Douglas fir rafters and purlins are exposed in the living/dining/kitchen pavilion.
Photo by: Nat Rea Photography

Modern family loft renovation. A young couple starting a family in the city purchased this two story loft in Boston's South End. Built in the 1990's, the loft was ready for updates. ZED transformed the space, creating a fresh new look and greatly increasing its functionality to accommodate an expanding family within an urban setting. Improvement were made to the aesthetics, scale, and functionality for the growing family to enjoy.
Photos by Eric Roth.
Construction by Ralph S. Osmond Company.
Green architecture by ZeroEnergy Design.

This master bathroom features a unique concrete tub, a doorless glass shower and a custom vanity.
Mid-sized trendy master gray tile and ceramic tile ceramic tile, gray floor and double-sink bathroom photo in Other with flat-panel cabinets, a trough sink, concrete countertops, gray countertops, beige cabinets, white walls, a niche and a floating vanity
Mid-sized trendy master gray tile and ceramic tile ceramic tile, gray floor and double-sink bathroom photo in Other with flat-panel cabinets, a trough sink, concrete countertops, gray countertops, beige cabinets, white walls, a niche and a floating vanity

Our Petite Lounge was formerly a small atrium, but after opening up the small doorway to create this dramatic entry, it is a stunning part of a trifecta of spaces meant to elegantly and comfortably entertain well. The black marble tile in inlaid with brass undulating details, which we echoed in the custom brass fittings we used to support our glass shelves.
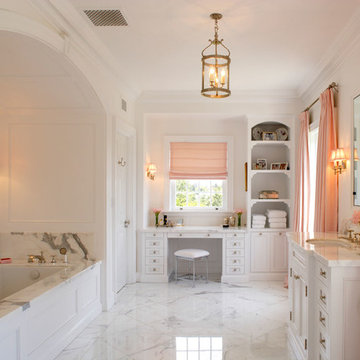
Large trendy master marble floor and white floor bathroom photo in Los Angeles with white cabinets, an undermount tub, white walls, an undermount sink, marble countertops and shaker cabinets
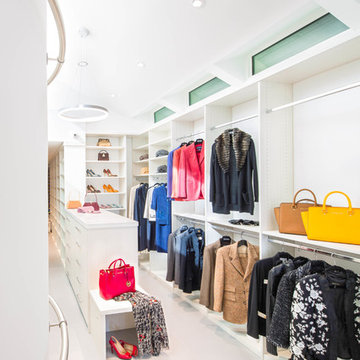
The perfect closet with plenty of storage for His and Hers.
Photo: Stephanie Lavigne Villeneuve
Walk-in closet - large contemporary gender-neutral porcelain tile and white floor walk-in closet idea in Miami with white cabinets and open cabinets
Walk-in closet - large contemporary gender-neutral porcelain tile and white floor walk-in closet idea in Miami with white cabinets and open cabinets

Sponsored
Columbus, OH
The Creative Kitchen Company
Franklin County's Kitchen Remodeling and Refacing Professional
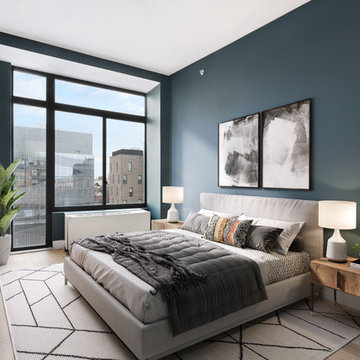
Example of a mid-sized trendy master light wood floor and brown floor bedroom design in New York with black walls and no fireplace
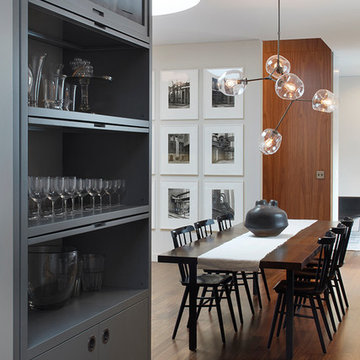
View from Office/Guest Bedroom to the Dining Room and Kitchen.
Custom made barrister bookcases for glassware.
Bernd and Hilla Becher photographs.
Inspiration for a large contemporary medium tone wood floor dining room remodel in New York with white walls
Inspiration for a large contemporary medium tone wood floor dining room remodel in New York with white walls
Contemporary Home Design Ideas

Sponsored
Over 300 locations across the U.S.
Schedule Your Free Consultation
Ferguson Bath, Kitchen & Lighting Gallery
Ferguson Bath, Kitchen & Lighting Gallery
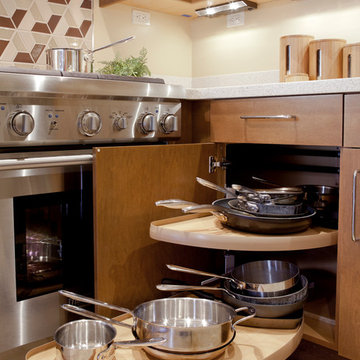
Contractor: Northrup Building
Photographer: Daniel Cronin
Trendy kitchen photo in San Francisco
Trendy kitchen photo in San Francisco

Backyard view shows the house has been expanded with a new deck at the same level as the dining room interior, with a new hot tub in front of the master bedroom, outdoor dining table with fireplace and overhead lighting, big French doors opening from dining to the outdoors, and a fully equipped professional kitchen with sliding windows allowing passing through to an equally fully equipped outdoor kitchen with Big Green Egg BBQ, grill and deep-fryer unit.
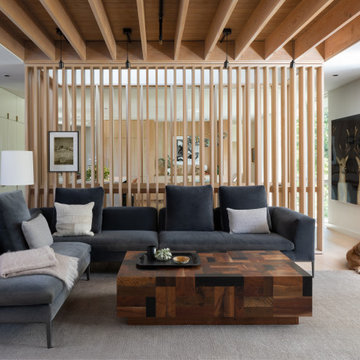
Fir screen encloses stair to lower floor. Kitchen and dining beyond.
Inspiration for a mid-sized contemporary open concept beige floor and light wood floor living room remodel in Austin with white walls
Inspiration for a mid-sized contemporary open concept beige floor and light wood floor living room remodel in Austin with white walls
153

























