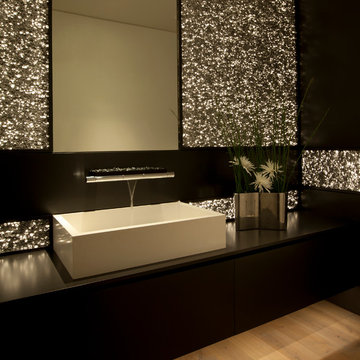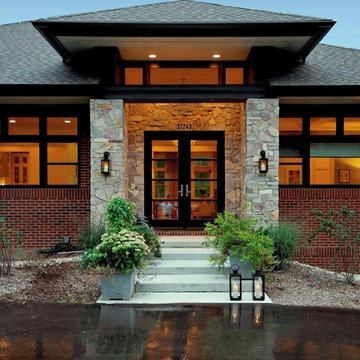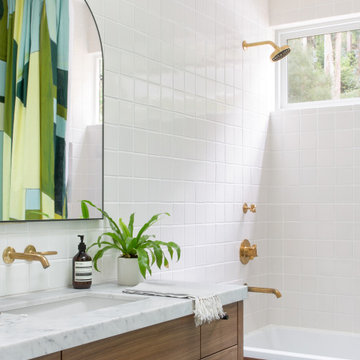Contemporary Home Design Ideas

The tub utilizes as fixed shower glass in lieu of a rod and curtain. The bathroom is designed with long subway tiles and a large niche with ample space for bathing needs.

Large trendy master gray tile and cement tile gray floor and concrete floor double shower photo in Other with medium tone wood cabinets, a one-piece toilet, gray walls, a vessel sink, a hinged shower door, black countertops and concrete countertops

The SW-110S is a relatively small bathtub with a modern curved oval design. All of our bathtubs are made of durable white stone resin composite and available in a matte or glossy finish. This tub combines elegance, durability, and convenience with its high quality construction and chic modern design. This cylinder shaped freestanding tub will surely be the center of attention and will add a modern feel to your new bathroom. Its height from drain to overflow will give you plenty of space and comfort to enjoy a relaxed soaking bathtub experience.
Item#: SW-110S
Product Size (inches): 63 L x 31.5 W x 21.3 H inches
Material: Solid Surface/Stone Resin
Color / Finish: Matte White (Glossy Optional)
Product Weight: 396.8 lbs
Water Capacity: 82 Gallons
Drain to Overflow: 13.8 Inches
FEATURES
This bathtub comes with: A complimentary pop-up drain (Does NOT include any additional piping). All of our bathtubs come equipped with an overflow. The overflow is built integral to the body of the bathtub and leads down to the drain assembly (provided for free). There is only one rough-in waste pipe necessary to drain both the overflow and drain assembly (no visible piping). Please ensure that all of the seals are tightened properly to prevent leaks before completing installation.
If you require an easier installation for our free standing bathtubs, look into purchasing the Bathtub Rough-In Drain Kit for Freestanding Bathtubs.

Architecture by Horst Architects
www.horst-architects.com
John Ellis Photography
Powder room - contemporary black tile powder room idea in Orange County with a vessel sink and black countertops
Powder room - contemporary black tile powder room idea in Orange County with a vessel sink and black countertops

Brad Ziegler Photography
Trendy entryway photo in Detroit with a glass front door
Trendy entryway photo in Detroit with a glass front door

Ryan Gamma Photography
Inspiration for a contemporary backyard concrete and rectangular pool house remodel in Tampa
Inspiration for a contemporary backyard concrete and rectangular pool house remodel in Tampa

Mid-sized trendy l-shaped light wood floor and brown floor enclosed kitchen photo in Columbus with an undermount sink, light wood cabinets, marble countertops, black backsplash, marble backsplash, black appliances, white countertops and flat-panel cabinets

Modern family loft in Boston’s South End. Open living area includes a custom fireplace with warm stone texture paired with functional seamless wall cabinets for clutter free storage.
Photos by Eric Roth.
Construction by Ralph S. Osmond Company.
Green architecture by ZeroEnergy Design. http://www.zeroenergy.com

Praised for its visually appealing, modern yet comfortable design, this Scottsdale residence took home the gold in the 2014 Design Awards from Professional Builder magazine. Built by Calvis Wyant Luxury Homes, the 5,877-square-foot residence features an open floor plan that includes Western Window Systems’ multi-slide pocket doors to allow for optimal inside-to-outside flow. Tropical influences such as covered patios, a pool, and reflecting ponds give the home a lush, resort-style feel.

David West - Born Imagery
Turquoise fish scale tiles can be found at https://mercurymosaics.com/collections/moroccan-fish-scales

Derik Olsen Photography
Small contemporary beige two-story wood exterior home idea in Other
Small contemporary beige two-story wood exterior home idea in Other

Bernard Andre
Inspiration for a large contemporary master white tile and mosaic tile porcelain tile and gray floor bathroom remodel in San Francisco with flat-panel cabinets, light wood cabinets, white walls, an undermount sink, a hinged shower door, quartz countertops and gray countertops
Inspiration for a large contemporary master white tile and mosaic tile porcelain tile and gray floor bathroom remodel in San Francisco with flat-panel cabinets, light wood cabinets, white walls, an undermount sink, a hinged shower door, quartz countertops and gray countertops

Large trendy open concept dark wood floor and brown floor living room photo in Boston with brown walls, a standard fireplace, a stone fireplace and a wall-mounted tv

The Tranquility Residence is a mid-century modern home perched amongst the trees in the hills of Suffern, New York. After the homeowners purchased the home in the Spring of 2021, they engaged TEROTTI to reimagine the primary and tertiary bathrooms. The peaceful and subtle material textures of the primary bathroom are rich with depth and balance, providing a calming and tranquil space for daily routines. The terra cotta floor tile in the tertiary bathroom is a nod to the history of the home while the shower walls provide a refined yet playful texture to the room.

Jordan Powers
Inspiration for a contemporary dark wood floor living room remodel in Minneapolis with gray walls, a ribbon fireplace and a wall-mounted tv
Inspiration for a contemporary dark wood floor living room remodel in Minneapolis with gray walls, a ribbon fireplace and a wall-mounted tv

Two large 72"x16" flat panel pull-outs for pantry items and cleaning storage.
design: Marta Kruszelnicka
photo: Todd Gieg
Mid-sized trendy medium tone wood floor kitchen photo in Boston with flat-panel cabinets, medium tone wood cabinets, marble countertops, white backsplash, porcelain backsplash and stainless steel appliances
Mid-sized trendy medium tone wood floor kitchen photo in Boston with flat-panel cabinets, medium tone wood cabinets, marble countertops, white backsplash, porcelain backsplash and stainless steel appliances

Residing in Philadelphia, it only seemed natural for a blue and white color scheme. The combination of Satin White and Colonial Blue creates instant drama in this refaced kitchen. Cambria countertop in Weybourne, include a waterfall side on the peninsula that elevate the design. An elegant backslash in a taupe ceramic adds a subtle backdrop.
Photography: Christian Giannelli
www.christiangiannelli.com/
Contemporary Home Design Ideas
10



























