Contemporary Kitchen with Purple Countertops Ideas
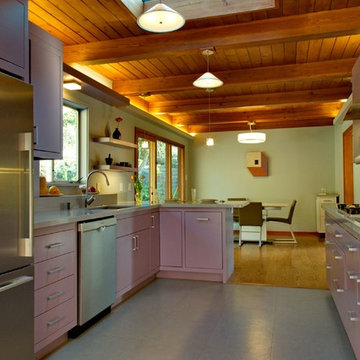
View from kitchen to Nook where walls were removed. Photos by Sunny Grewal
Mid-sized trendy galley gray floor eat-in kitchen photo in San Francisco with an undermount sink, flat-panel cabinets, purple cabinets, quartz countertops, multicolored backsplash, glass tile backsplash, stainless steel appliances, a peninsula and purple countertops
Mid-sized trendy galley gray floor eat-in kitchen photo in San Francisco with an undermount sink, flat-panel cabinets, purple cabinets, quartz countertops, multicolored backsplash, glass tile backsplash, stainless steel appliances, a peninsula and purple countertops
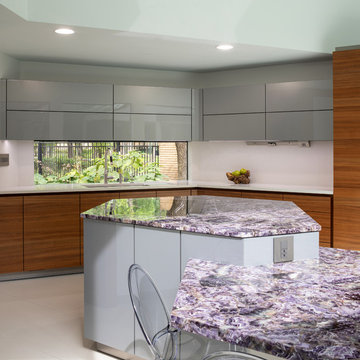
The wall is expanded out to create additional space and allow for hexagon continuation.
Mid-sized trendy porcelain tile and white floor eat-in kitchen photo in Houston with an undermount sink, flat-panel cabinets, medium tone wood cabinets, solid surface countertops, stainless steel appliances, an island and purple countertops
Mid-sized trendy porcelain tile and white floor eat-in kitchen photo in Houston with an undermount sink, flat-panel cabinets, medium tone wood cabinets, solid surface countertops, stainless steel appliances, an island and purple countertops
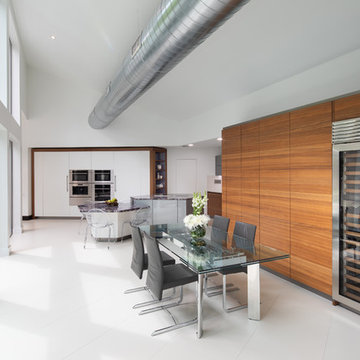
The dining room is now open to the kitchen as a single space.
Eat-in kitchen - mid-sized contemporary porcelain tile and white floor eat-in kitchen idea in Houston with an undermount sink, flat-panel cabinets, medium tone wood cabinets, solid surface countertops, stainless steel appliances, an island and purple countertops
Eat-in kitchen - mid-sized contemporary porcelain tile and white floor eat-in kitchen idea in Houston with an undermount sink, flat-panel cabinets, medium tone wood cabinets, solid surface countertops, stainless steel appliances, an island and purple countertops
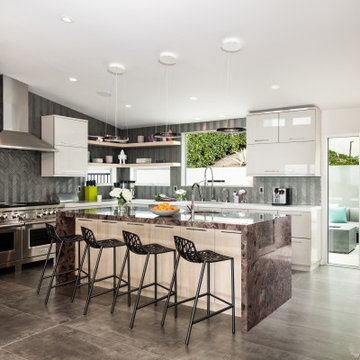
Inspiration for a large contemporary u-shaped porcelain tile and gray floor open concept kitchen remodel in Orange County with a single-bowl sink, flat-panel cabinets, beige cabinets, quartzite countertops, glass tile backsplash, stainless steel appliances, an island and purple countertops
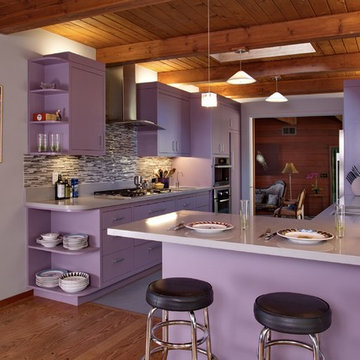
Peninsula with seating. Photos by Sunny Grewal
Inspiration for a mid-sized contemporary galley gray floor eat-in kitchen remodel in San Francisco with an undermount sink, multicolored backsplash, glass tile backsplash, stainless steel appliances, flat-panel cabinets, purple cabinets, quartz countertops, a peninsula and purple countertops
Inspiration for a mid-sized contemporary galley gray floor eat-in kitchen remodel in San Francisco with an undermount sink, multicolored backsplash, glass tile backsplash, stainless steel appliances, flat-panel cabinets, purple cabinets, quartz countertops, a peninsula and purple countertops

This unique and functional kitchen gives a new meaning to the phrase “Kitchen is the heart of a home”. Here, kitchen is the center of all attention and a conversation piece at every party.
Black glass cabinet fronts used in the design offer ease of maintenance, and the kaleidoscope stone countertops and backsplash contrast the cabinetry and always look clean. Color was very important to this Client and this kitchen is definitely not lacking life.
Designed for a client who loves to entertain, the centerpiece is an artistic interpretation of a kitchen island. This monolithic sculpture raises out of the white marble floor and glows in this open concept kitchen.
But this island isn’t just beautiful. It is also extremely practical. It is designed using two intercrossing parts creating two heights for different purposes. 36” high surface for prep work and 30” high surface for sit down dining. The height differences and location encourages use of the entire table top for preparations. Furthermore, storage cabinets are installed under part of this island closest to the working triangle.
For a client who loves to cook, appliances were very important, and sub-zero and wolf appliances we used give them the best product available.
Overhead energy efficient LED lighting was selected paying special attention to the lamp’s CRI to ensure proper color rendition of items below, especially important when working with meat. Under-cabinet task lighting offers illumination where it is most needed on the countertops.
Interior Design, Decorating & Project Management by Equilibrium Interior Design Inc
Photography by Craig Denis
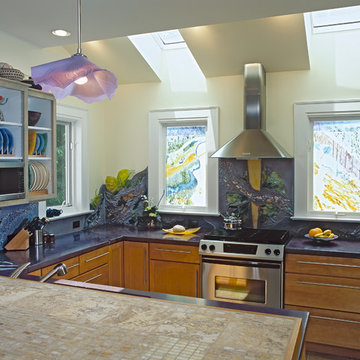
The colorful kitchen also takes advantage of custom art glass in order to block unwanted views. The design of the custom concrete counter and backsplash flows into the art glass effortlessly, and both are sharply accentuated by stainless steel appliances (such as a range hood which also flows with the movement of both custom pieces). Skylights above both windows allow extra daylight into the room.
Photo by Roger Foley.
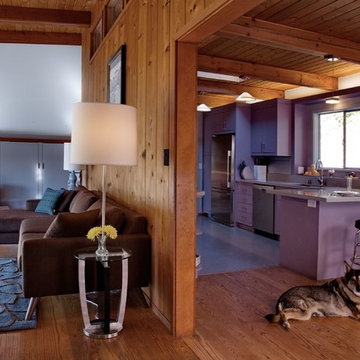
Photos by Sunny Grewal
Inspiration for a mid-sized contemporary galley gray floor eat-in kitchen remodel in San Francisco with an undermount sink, flat-panel cabinets, purple cabinets, quartz countertops, multicolored backsplash, glass tile backsplash, stainless steel appliances, a peninsula and purple countertops
Inspiration for a mid-sized contemporary galley gray floor eat-in kitchen remodel in San Francisco with an undermount sink, flat-panel cabinets, purple cabinets, quartz countertops, multicolored backsplash, glass tile backsplash, stainless steel appliances, a peninsula and purple countertops
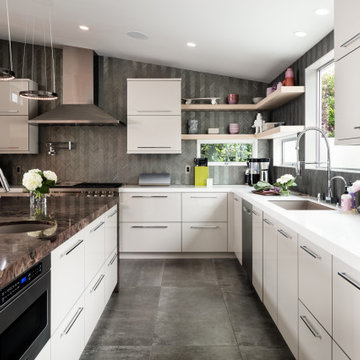
Example of a large trendy u-shaped porcelain tile and gray floor open concept kitchen design in Orange County with a single-bowl sink, flat-panel cabinets, beige cabinets, quartzite countertops, glass tile backsplash, stainless steel appliances, an island and purple countertops
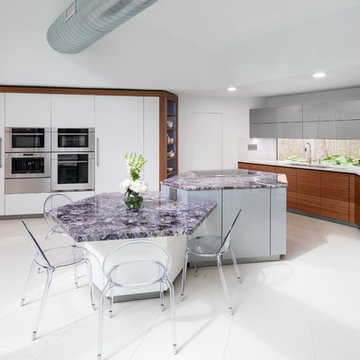
The double hexagon island mimics the repeating hexagon shapes of the original house plan.
Inspiration for a mid-sized contemporary porcelain tile and white floor eat-in kitchen remodel in Houston with an undermount sink, flat-panel cabinets, medium tone wood cabinets, solid surface countertops, stainless steel appliances, an island and purple countertops
Inspiration for a mid-sized contemporary porcelain tile and white floor eat-in kitchen remodel in Houston with an undermount sink, flat-panel cabinets, medium tone wood cabinets, solid surface countertops, stainless steel appliances, an island and purple countertops
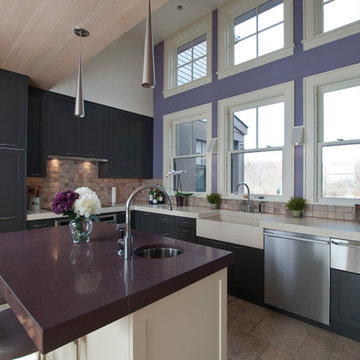
David Gehosky
Inspiration for a mid-sized contemporary eat-in kitchen remodel in Providence with a farmhouse sink, shaker cabinets, black cabinets, beige backsplash, stainless steel appliances, an island and purple countertops
Inspiration for a mid-sized contemporary eat-in kitchen remodel in Providence with a farmhouse sink, shaker cabinets, black cabinets, beige backsplash, stainless steel appliances, an island and purple countertops
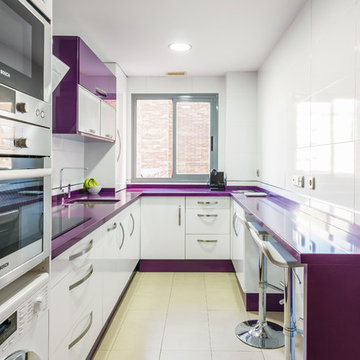
Alessandra Favetto Photography
Trendy u-shaped beige floor kitchen photo in Seville with an undermount sink, flat-panel cabinets, white cabinets, white backsplash, stainless steel appliances and purple countertops
Trendy u-shaped beige floor kitchen photo in Seville with an undermount sink, flat-panel cabinets, white cabinets, white backsplash, stainless steel appliances and purple countertops
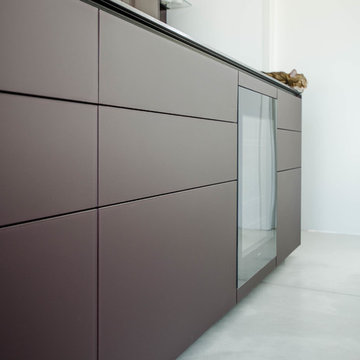
Perfekt integrierter Weinkühlschrank von Miele
Example of a huge trendy galley concrete floor and gray floor eat-in kitchen design in Berlin with a single-bowl sink, glass-front cabinets, purple cabinets, glass countertops, glass sheet backsplash, black appliances, an island and purple countertops
Example of a huge trendy galley concrete floor and gray floor eat-in kitchen design in Berlin with a single-bowl sink, glass-front cabinets, purple cabinets, glass countertops, glass sheet backsplash, black appliances, an island and purple countertops

Inspiration for a large contemporary galley marble floor open concept kitchen remodel in Melbourne with an undermount sink, medium tone wood cabinets, marble countertops, marble backsplash, black appliances, an island and purple countertops
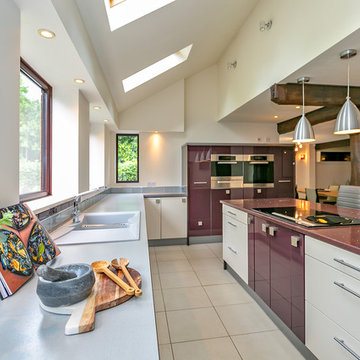
Trendy u-shaped white floor kitchen photo in Buckinghamshire with a double-bowl sink, flat-panel cabinets, white cabinets, white backsplash, an island and purple countertops
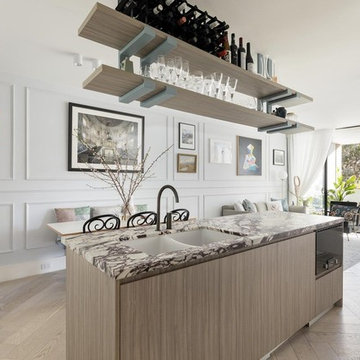
N/A
Open concept kitchen - small contemporary galley light wood floor and beige floor open concept kitchen idea in Sydney with an undermount sink, light wood cabinets, marble countertops, multicolored backsplash, marble backsplash, black appliances, an island and purple countertops
Open concept kitchen - small contemporary galley light wood floor and beige floor open concept kitchen idea in Sydney with an undermount sink, light wood cabinets, marble countertops, multicolored backsplash, marble backsplash, black appliances, an island and purple countertops
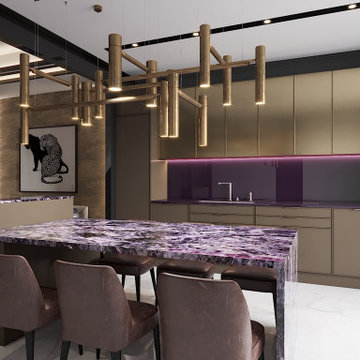
This contemporary kitchen and living room were created and designed in collaboration with our partner Elena Karelskaya, an incredibly talented designer from Europe who awakens creativity in every composition. We carefully manufactured all the surfaces, furniture, and lighting, balancing different textures and textiles to embrace the exclusiveness of the house.
This contemporary kitchen and living room were created and designed in collaboration with our partner Elena Karelskaya, an incredibly talented designer from Europe who awakens creativity in every composition. We carefully manufactured all the surfaces, furniture, and lighting, balancing different textures and textiles to embrace the exclusiveness of the house.
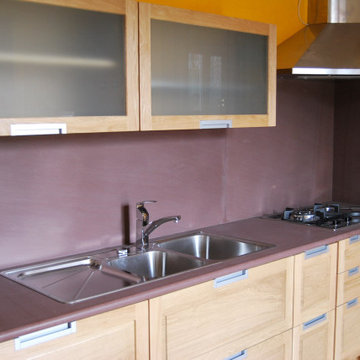
Cucina in legno massello di rovere su misura.
Inspiration for a contemporary l-shaped eat-in kitchen remodel in Milan with a double-bowl sink, raised-panel cabinets, light wood cabinets, stainless steel appliances, no island and purple countertops
Inspiration for a contemporary l-shaped eat-in kitchen remodel in Milan with a double-bowl sink, raised-panel cabinets, light wood cabinets, stainless steel appliances, no island and purple countertops
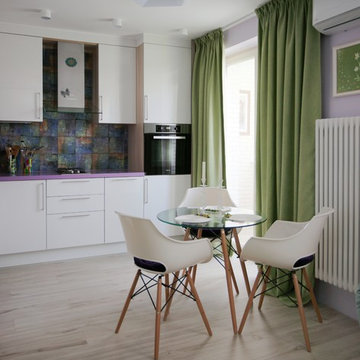
Mid-sized trendy l-shaped porcelain tile and beige floor open concept kitchen photo in Moscow with a single-bowl sink, flat-panel cabinets, white cabinets, solid surface countertops, multicolored backsplash, ceramic backsplash, stainless steel appliances, no island and purple countertops
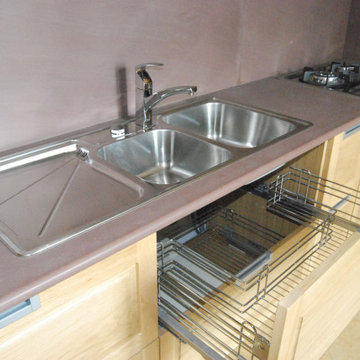
Cucina in legno massello di rovere su misura.
Example of a trendy l-shaped eat-in kitchen design in Milan with a double-bowl sink, raised-panel cabinets, light wood cabinets, stainless steel appliances, no island and purple countertops
Example of a trendy l-shaped eat-in kitchen design in Milan with a double-bowl sink, raised-panel cabinets, light wood cabinets, stainless steel appliances, no island and purple countertops
Contemporary Kitchen with Purple Countertops Ideas
1





