Contemporary Laundry Room with Gray Backsplash Ideas
Refine by:
Budget
Sort by:Popular Today
1 - 20 of 189 photos
Item 1 of 3
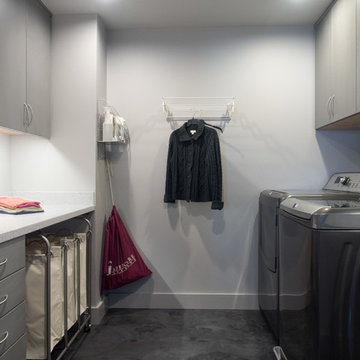
Formerly the master closet, this fully renovated space takes the drudgery out of doing laundry. With ample folding space, laundry basket space and storage for linens and toiletries for the adjacent master bathroom, this laundry room draws rather than repels. The laundry sink and drying rack round out the feature rich laundry room.
Photo by A Kitchen That Works LLC
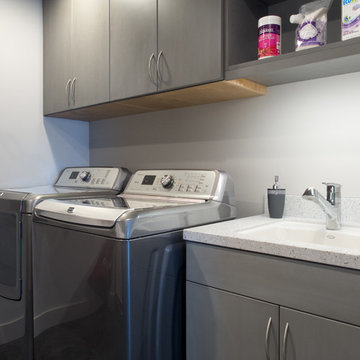
Photo: A Kitchen That Works LLC
Mid-sized trendy galley concrete floor and gray floor utility room photo in Seattle with an undermount sink, flat-panel cabinets, gray cabinets, solid surface countertops, gray walls, a side-by-side washer/dryer, gray backsplash and gray countertops
Mid-sized trendy galley concrete floor and gray floor utility room photo in Seattle with an undermount sink, flat-panel cabinets, gray cabinets, solid surface countertops, gray walls, a side-by-side washer/dryer, gray backsplash and gray countertops

Example of a large trendy u-shaped ceramic tile, blue floor and shiplap wall utility room design in San Francisco with an undermount sink, shaker cabinets, blue cabinets, wood countertops, gray backsplash, quartz backsplash, blue walls, a side-by-side washer/dryer and blue countertops

Inspiration for a mid-sized contemporary single-wall ceramic tile and gray floor utility room remodel in Other with shaker cabinets, gray cabinets, granite countertops, gray backsplash, granite backsplash, white walls, an integrated washer/dryer and gray countertops
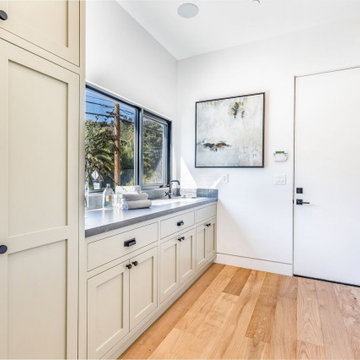
Large trendy galley light wood floor and beige floor dedicated laundry room photo in Los Angeles with an undermount sink, shaker cabinets, white cabinets, quartz countertops, gray backsplash, mosaic tile backsplash, white walls, a stacked washer/dryer and gray countertops
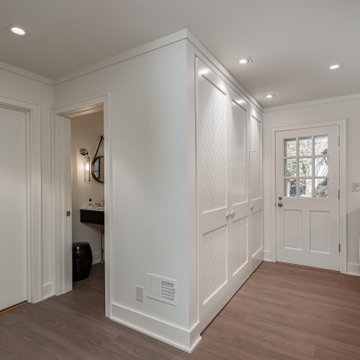
Inspiration for a large contemporary l-shaped vinyl floor and gray floor utility room remodel in Milwaukee with an undermount sink, louvered cabinets, brown cabinets, quartz countertops, gray backsplash, quartz backsplash, yellow walls, a side-by-side washer/dryer and gray countertops
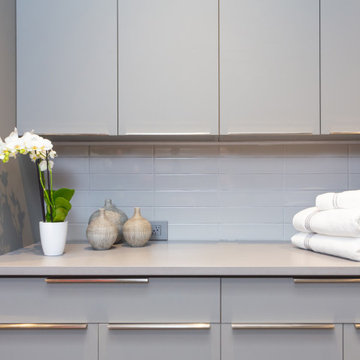
Mid-sized trendy galley concrete floor and beige floor dedicated laundry room photo in Phoenix with flat-panel cabinets, gray cabinets, quartzite countertops, gray backsplash, subway tile backsplash, white walls, a stacked washer/dryer and gray countertops
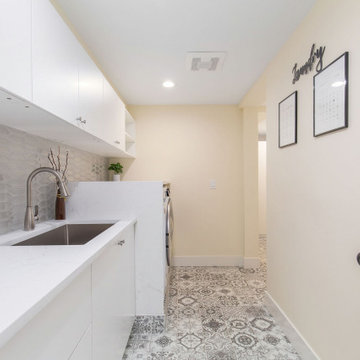
Inspiration for a mid-sized contemporary galley porcelain tile and multicolored floor utility room remodel in Seattle with an undermount sink, flat-panel cabinets, white cabinets, quartz countertops, gray backsplash, glass tile backsplash, yellow walls, a side-by-side washer/dryer and white countertops
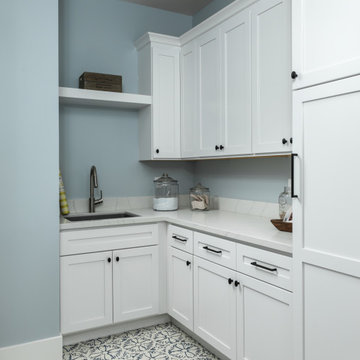
Inspiration for a large contemporary u-shaped ceramic tile and blue floor utility room remodel in San Francisco with an undermount sink, shaker cabinets, white cabinets, quartz countertops, gray backsplash, quartz backsplash, blue walls, a side-by-side washer/dryer and gray countertops
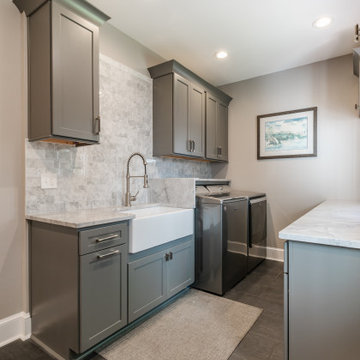
This total kitchen remodel for this lovely home in Great Falls, Virginia, was a much-needed upgrade for the prior aging kitchen and laundry.
We started by removing the pantry, counter peninsula, cooktop area, and railing between kitchen and family room. New built-in pantry, an enlarged kitchen island and appliances were installed adjusting for location and size.
The new kitchen is complete with all new wood cabinetry along with self-closing drawers and doors, quartzite countertop, and lit up with LED lighting. Pendant lights shine over the new enlarged kitchen island. A bar area was added near the dining room to match the redesign and theme of the new kitchen and dining room. The prior railing was removed to further expand the available area and improve traffic between kitchen and dining areas. The mudroom was also redone to customer specifications.
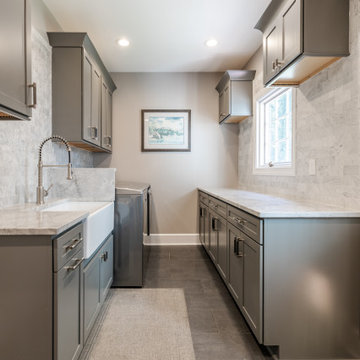
This total kitchen remodel for this lovely home in Great Falls, Virginia, was a much-needed upgrade for the prior aging kitchen and laundry.
We started by removing the pantry, counter peninsula, cooktop area, and railing between kitchen and family room. New built-in pantry, an enlarged kitchen island and appliances were installed adjusting for location and size.
The new kitchen is complete with all new wood cabinetry along with self-closing drawers and doors, quartzite countertop, and lit up with LED lighting. Pendant lights shine over the new enlarged kitchen island. A bar area was added near the dining room to match the redesign and theme of the new kitchen and dining room. The prior railing was removed to further expand the available area and improve traffic between kitchen and dining areas. The mudroom was also redone to customer specifications.
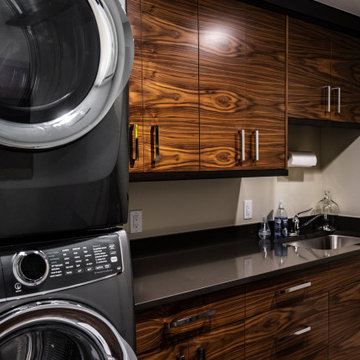
Example of a large trendy medium tone wood floor and brown floor laundry room design in Denver with flat-panel cabinets, medium tone wood cabinets, marble countertops, gray backsplash, cement tile backsplash and white countertops
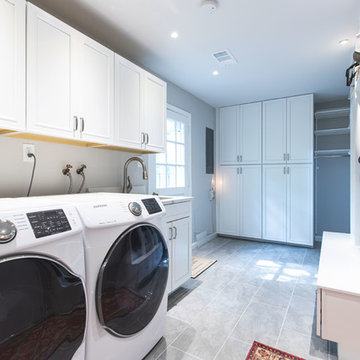
Contemporary Complete Kitchen Remodel with white semi-custom cabinets, white quartz countertop and wood look LVT flooring. Gray beveled edge subway backsplash tile. Mudroom with cabinetry and coat closet.
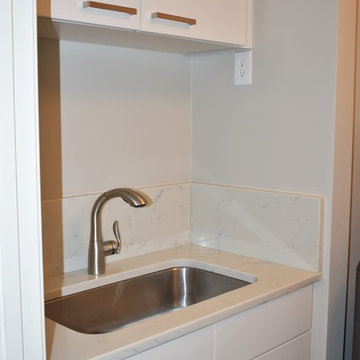
Wall and base cabinets for storage and a sink are useful additions to the laundry room.
Inspiration for a contemporary vinyl floor laundry room remodel in Other with an undermount sink, flat-panel cabinets, white cabinets, gray backsplash, subway tile backsplash, quartz countertops and white countertops
Inspiration for a contemporary vinyl floor laundry room remodel in Other with an undermount sink, flat-panel cabinets, white cabinets, gray backsplash, subway tile backsplash, quartz countertops and white countertops
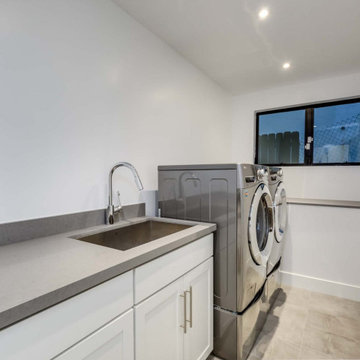
An oddly shaped storage room was reconfigured to serve as a laundry room with a window facing onto the side of the house. If need be, additional cabinets/shelving units could be installed along the upper section of the wall. Our client didn’t have a need for them at this stage.
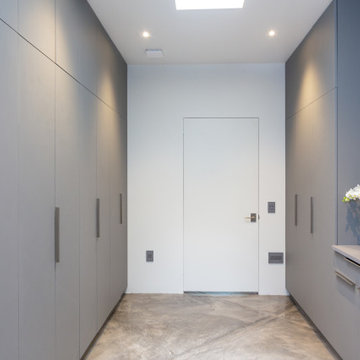
Dedicated laundry room - mid-sized contemporary galley concrete floor and beige floor dedicated laundry room idea in Phoenix with flat-panel cabinets, gray cabinets, quartzite countertops, gray backsplash, subway tile backsplash, white walls, a stacked washer/dryer and gray countertops
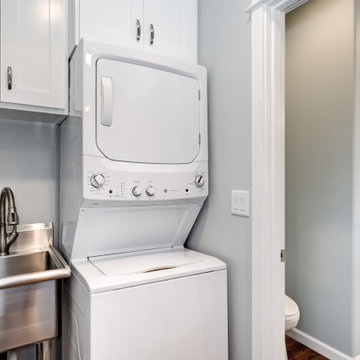
Example of a mid-sized trendy galley vinyl floor and brown floor dedicated laundry room design in Portland with an utility sink, shaker cabinets, white cabinets, quartz countertops, gray backsplash, quartz backsplash, blue walls, a stacked washer/dryer and gray countertops
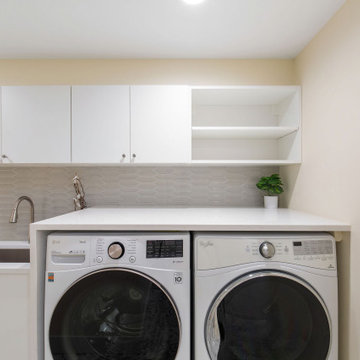
Inspiration for a mid-sized contemporary galley porcelain tile and multicolored floor utility room remodel in Seattle with an undermount sink, flat-panel cabinets, white cabinets, quartz countertops, gray backsplash, glass tile backsplash, yellow walls, a side-by-side washer/dryer and white countertops

Dedicated laundry room - large contemporary l-shaped porcelain tile and gray floor dedicated laundry room idea in Tampa with an undermount sink, flat-panel cabinets, white cabinets, quartz countertops, gray backsplash, quartz backsplash, gray walls, a side-by-side washer/dryer and gray countertops
Contemporary Laundry Room with Gray Backsplash Ideas
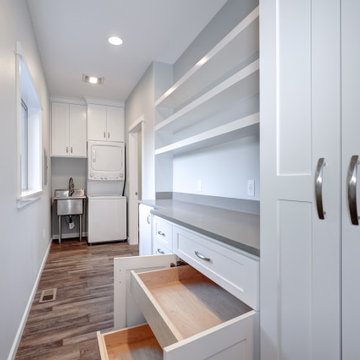
Inspiration for a mid-sized contemporary galley vinyl floor and brown floor dedicated laundry room remodel in Portland with an utility sink, shaker cabinets, white cabinets, quartz countertops, gray backsplash, quartz backsplash, blue walls, a stacked washer/dryer and gray countertops
1





