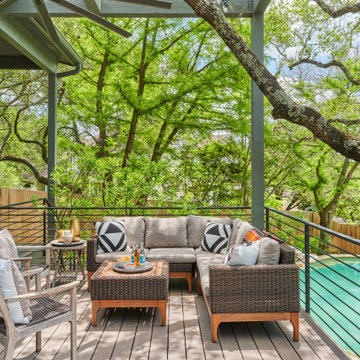Contemporary Metal Railing Deck Ideas
Refine by:
Budget
Sort by:Popular Today
1 - 20 of 806 photos
Item 1 of 3

Light brown custom cedar screen walls provide privacy along the landscaped terrace and compliment the warm hues of the decking and provide the perfect backdrop for the floating wooden bench.
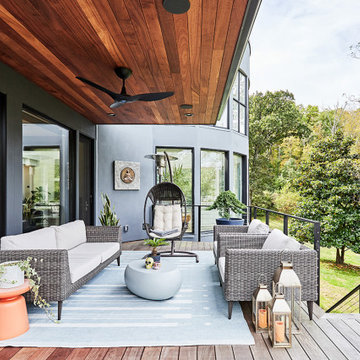
photography: Viktor Ramos
Example of a mid-sized trendy backyard second story metal railing deck design in Cincinnati with a roof extension
Example of a mid-sized trendy backyard second story metal railing deck design in Cincinnati with a roof extension
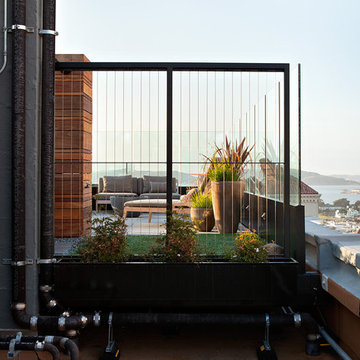
A complete interior remodel of a top floor unit in a stately Pacific Heights building originally constructed in 1925. The remodel included the construction of a new elevated roof deck with a custom spiral staircase and “penthouse” connecting the unit to the outdoor space. The unit has two bedrooms, a den, two baths, a powder room, an updated living and dining area and a new open kitchen. The design highlights the dramatic views to the San Francisco Bay and the Golden Gate Bridge to the north, the views west to the Pacific Ocean and the City to the south. Finishes include custom stained wood paneling and doors throughout, engineered mahogany flooring with matching mahogany spiral stair treads. The roof deck is finished with a lava stone and ipe deck and paneling, frameless glass guardrails, a gas fire pit, irrigated planters, an artificial turf dog park and a solar heated cedar hot tub.
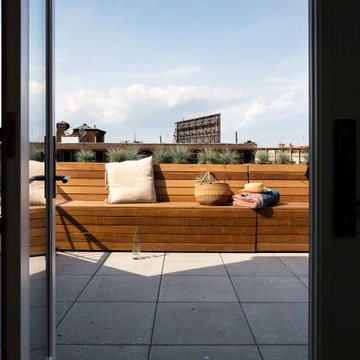
Rooftop Patio styled by Coil + Drift and Cold Picnic.
Example of a trendy second story metal railing deck design in New York with no cover
Example of a trendy second story metal railing deck design in New York with no cover
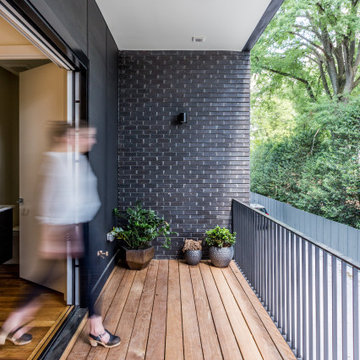
Inspiration for a contemporary second story metal railing deck remodel in Raleigh
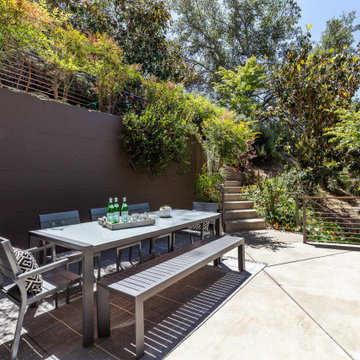
Inspiration for a contemporary metal railing deck remodel in San Francisco with no cover
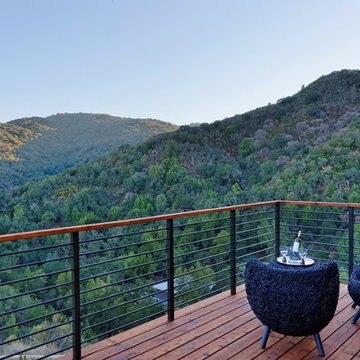
Designers: Revital Kaufman-Meron & Susan Bowen
Photos: LucidPic Photography - Rich Anderson
Staging: Karen Brorsen Staging, LLC
Deck - large contemporary metal railing deck idea in San Francisco
Deck - large contemporary metal railing deck idea in San Francisco
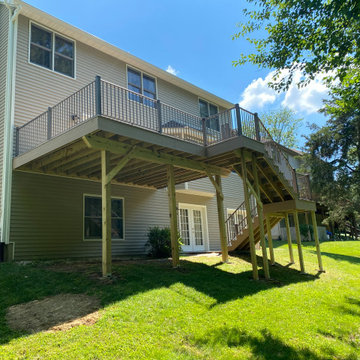
Inspiration for a large contemporary backyard second story metal railing deck remodel in Cincinnati with no cover
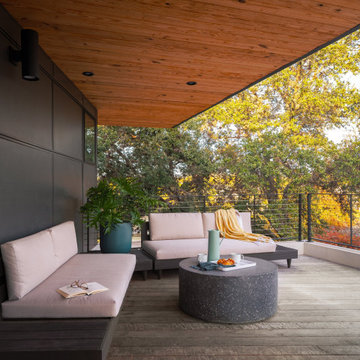
Large trendy rooftop second story metal railing deck photo in Austin with a roof extension
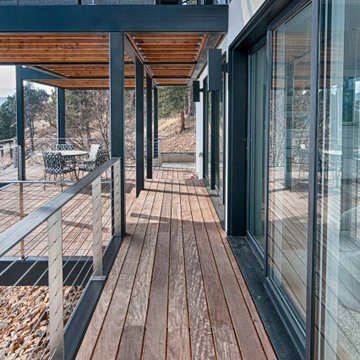
Deck facing East
Huge trendy backyard second story metal railing deck photo in Denver with a pergola
Huge trendy backyard second story metal railing deck photo in Denver with a pergola
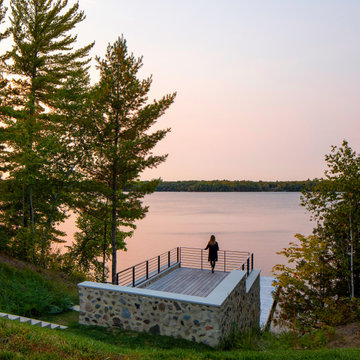
The boathouse incorporates two decks, one above and one at lake level, and reflects the materials selection of the main home: hand-troweled mortar, rough field stone, and metal railings.
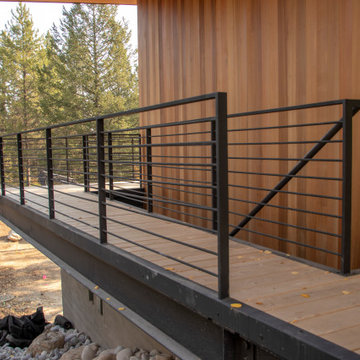
This Mountain Retreat was wrapped in steel. From the trim on the porch to the driveway retaining wall it is like a cool steel hug. The Deck Rail was crafted out of tube steel and fabricated in the shop and assembled in large sections in the field. The deck facia was cut out of 10ga steel and wrapped around the edge of the porch to give it a finished look. The Driveway retaining wall was fabricated out of 3/8” steel and fastened together. The ¼” deck planter box was fabricated with no bottom so the drip system can drain. All in all this Beautiful Mountain Retreat is a steel workers dream.

Outdoor kitchen complete with grill, refrigerators, sink, and ceiling heaters.
Design by: H2D Architecture + Design
www.h2darchitects.com
Built by: Crescent Builds
Photos by: Julie Mannell Photography
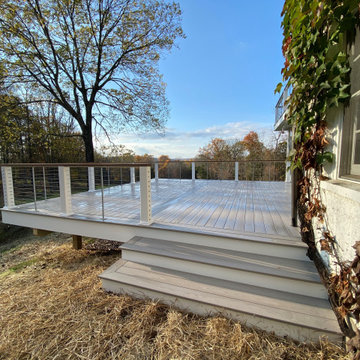
Large trendy backyard ground level metal railing deck photo in Philadelphia with no cover
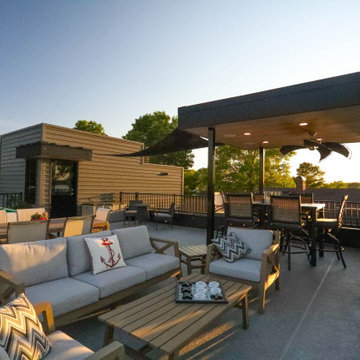
The party is here! A spectacular place to catch the rays during the day and an amazing place to party at night.
This rooftop deck has everything you could need to throw a first class lake party. Wet bar with a front row seat to the lake and plenty of room to sit or stand.
General Contracting by Martin Bros. Contracting, Inc.; Architectural Design by Helman Sechrist Architecture; Interior Design by Homeowner; Photography by Marie Martin Kinney.
Images are the property of Martin Bros. Contracting, Inc. and may not be used without written consent.
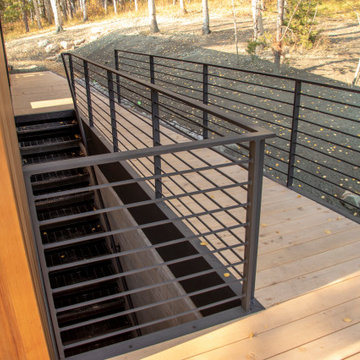
This Mountain Retreat was wrapped in steel. From the trim on the porch to the driveway retaining wall it is like a cool steel hug. The Deck Rail was crafted out of tube steel and fabricated in the shop and assembled in large sections in the field. The deck facia was cut out of 10ga steel and wrapped around the edge of the porch to give it a finished look. The Driveway retaining wall was fabricated out of 3/8” steel and fastened together. The ¼” deck planter box was fabricated with no bottom so the drip system can drain. All in all this Beautiful Mountain Retreat is a steel workers dream.
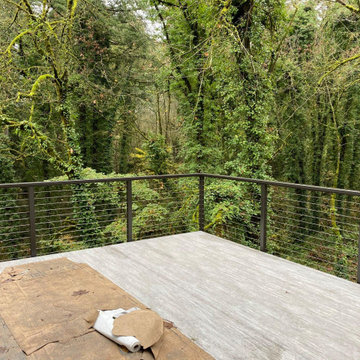
New residence under construction on sloping wooded lot: view from deck.
Inspiration for a mid-sized contemporary backyard second story metal railing deck remodel in Portland with no cover
Inspiration for a mid-sized contemporary backyard second story metal railing deck remodel in Portland with no cover
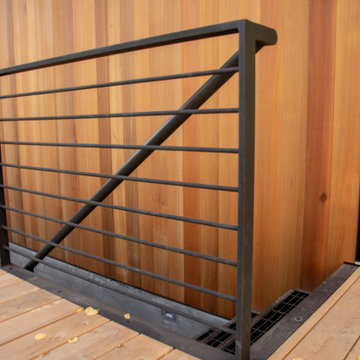
This Mountain Retreat was wrapped in steel. From the trim on the porch to the driveway retaining wall it is like a cool steel hug. The Deck Rail was crafted out of tube steel and fabricated in the shop and assembled in large sections in the field. The deck facia was cut out of 10ga steel and wrapped around the edge of the porch to give it a finished look. The Driveway retaining wall was fabricated out of 3/8” steel and fastened together. The ¼” deck planter box was fabricated with no bottom so the drip system can drain. All in all this Beautiful Mountain Retreat is a steel workers dream.
Contemporary Metal Railing Deck Ideas
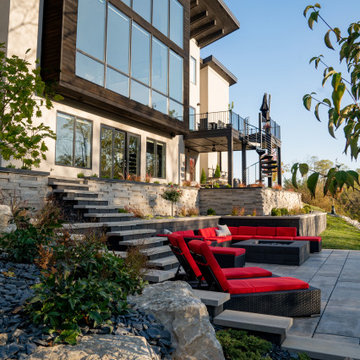
Multi level patio
Deck - large contemporary backyard second story metal railing deck idea in Cincinnati
Deck - large contemporary backyard second story metal railing deck idea in Cincinnati
1






