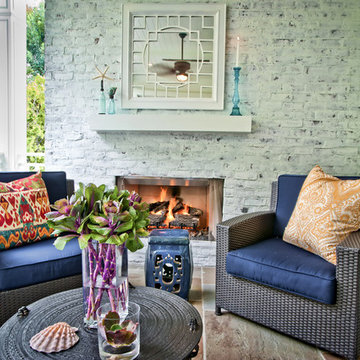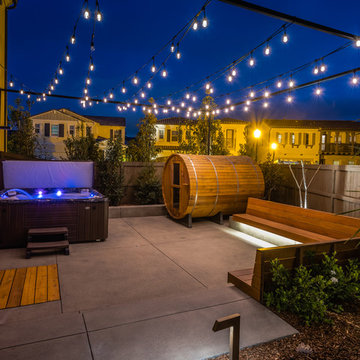Contemporary Patio Ideas
Refine by:
Budget
Sort by:Popular Today
1 - 20 of 106,610 photos
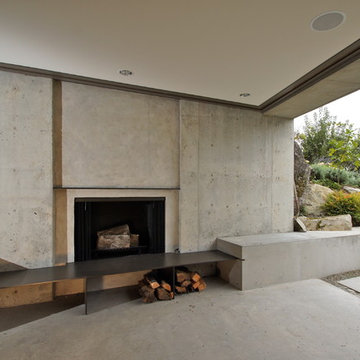
Inspiration for a contemporary concrete patio remodel in Seattle with a fire pit and a roof extension
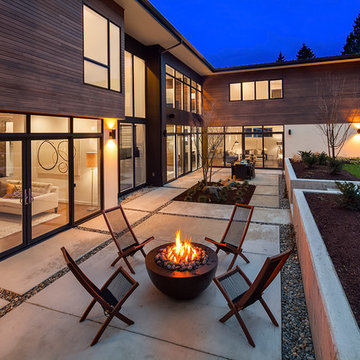
Inspiration for a contemporary backyard patio remodel in Seattle with a fire pit and no cover
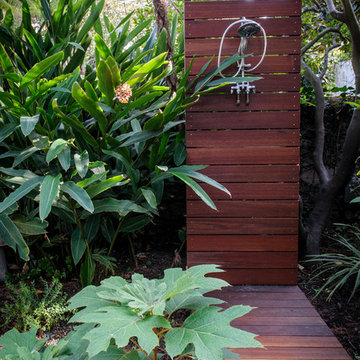
Outdoor patio shower - mid-sized contemporary backyard outdoor patio shower idea in Los Angeles with decking and no cover
Find the right local pro for your project
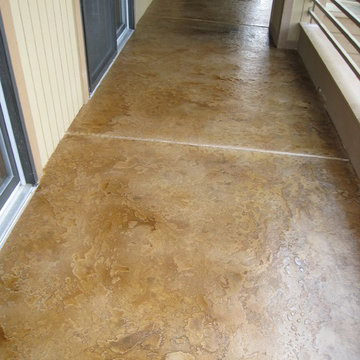
Inspiration for a mid-sized contemporary stamped concrete patio remodel in Other

View from one of two second story viewing decks shows geometrically angled, tiered steps and planters leading beyond the Argentinean barbecue to the pool and cabana beyond. Surfaces include natural stone pavers, reclaimed wood decking, gravel, and acid etched concrete | Kurt Jordan Photography
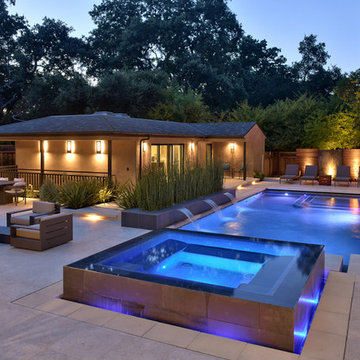
Bertolami Interiors, Summit Landscape Development
Inspiration for a large contemporary backyard tile patio remodel in San Francisco with a fire pit and no cover
Inspiration for a large contemporary backyard tile patio remodel in San Francisco with a fire pit and no cover
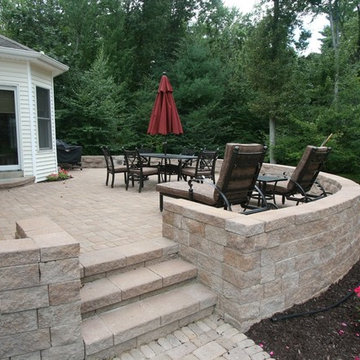
Customer was originally interested in a raised deck but for a relatively similar cost we gave him a raised paver patio framed up by retaining wall block, which were also used to provide a sitting wall. Plantings were also added..
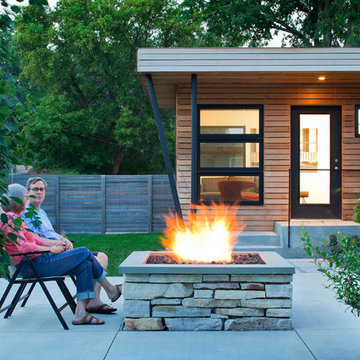
The patio is an outdoor room centered on a raised, gas fire pit and shaded by a row of Swedish Aspens the photographer is peeking through.
The porch's cedar siding will weather to match the fence/arbor built 5 years prior.
Peter J Sieger Architectural Photography
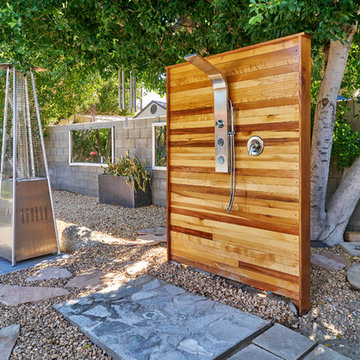
Robert D. Gentry
Example of a mid-sized trendy backyard gravel outdoor patio shower design in Other
Example of a mid-sized trendy backyard gravel outdoor patio shower design in Other
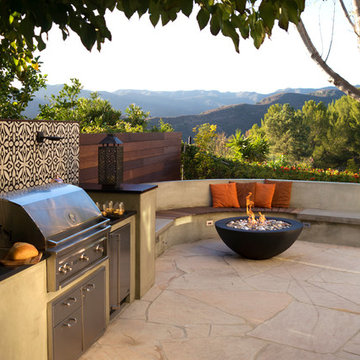
The bench curves around the space and connects with the kitchen area. The fire bowl, which nestles in the circular part of the bench, is oversized as not to be overwhelmed by the open space.
Photo by Marcus Teply,
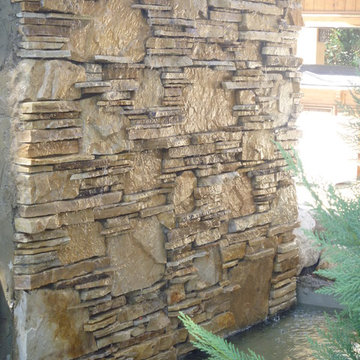
Water wall, water feature, fountain by Matthew Giampietro of Waterfalls Fountains & Gardens Inc.
Example of a trendy patio design in Miami
Example of a trendy patio design in Miami
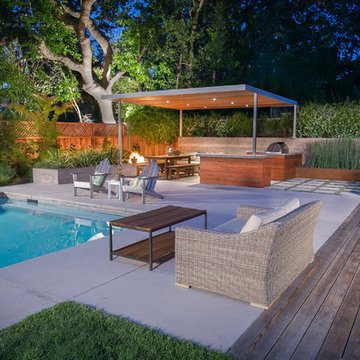
Photography by Joe Dodd
Inspiration for a large contemporary backyard concrete paver patio kitchen remodel in San Francisco
Inspiration for a large contemporary backyard concrete paver patio kitchen remodel in San Francisco
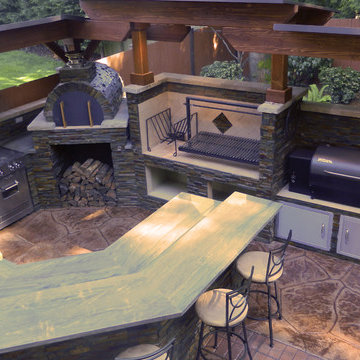
A beautiful Wood Fired Oven with BBQ Grill in an Outdoor Kitchen! This pizza oven is clad with natural stone veneer and partnered with a wood BBQ.. also called an Argentinian grill. Amazing job! To see more pictures of this oven (and many more ovens), please visit – BrickWoodOvens.com

Example of a 1950s backyard concrete patio design in San Francisco with a fire pit and no cover
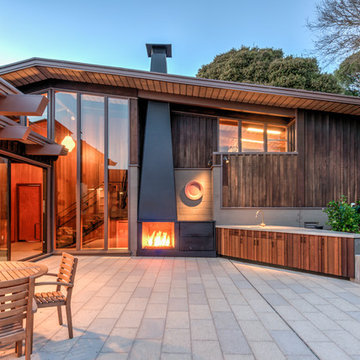
Treve Johnson
Example of a large mid-century modern backyard concrete paver patio design in San Francisco with no cover and a fireplace
Example of a large mid-century modern backyard concrete paver patio design in San Francisco with no cover and a fireplace
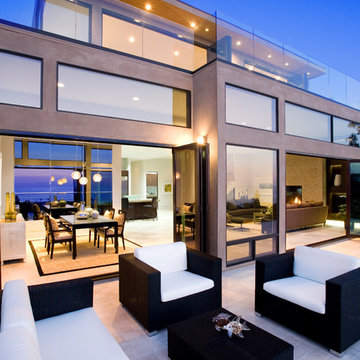
Design: Abodwell Interior Design | Photographer: Dennis Owen — in Laguna Beach, CA.
Inspiration for a mid-sized contemporary backyard tile patio remodel in Orange County with no cover
Inspiration for a mid-sized contemporary backyard tile patio remodel in Orange County with no cover
Contemporary Patio Ideas

Already partially enclosed by an ipe fence and concrete wall, our client had a vision of an outdoor courtyard for entertaining on warm summer evenings since the space would be shaded by the house in the afternoon. He imagined the space with a water feature, lighting and paving surrounded by plants.
With our marching orders in place, we drew up a schematic plan quickly and met to review two options for the space. These options quickly coalesced and combined into a single vision for the space. A thick, 60” tall concrete wall would enclose the opening to the street – creating privacy and security, and making a bold statement. We knew the gate had to be interesting enough to stand up to the large concrete walls on either side, so we designed and had custom fabricated by Dennis Schleder (www.dennisschleder.com) a beautiful, visually dynamic metal gate. The gate has become the icing on the cake, all 300 pounds of it!
Other touches include drought tolerant planting, bluestone paving with pebble accents, crushed granite paving, LED accent lighting, and outdoor furniture. Both existing trees were retained and are thriving with their new soil. The garden was installed in December and our client is extremely happy with the results – so are we!
Photo credits, Coreen Schmidt
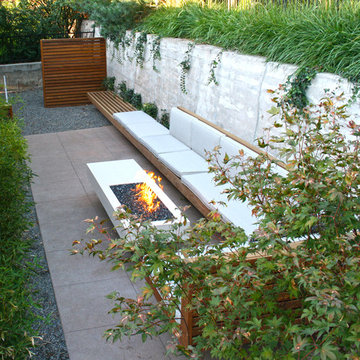
Fifty years ago, a sculptor, Jean Neufeld, moved into a new home at 40 South Bellaire Street in Hilltop. The home, designed by a noted passive solar Denver architect, was both her house and her studio. Today the home is a piece of sculpture – a testament to the original architect’s artistry; and amid the towering, new, custom homes of Hilltop, is a reminder that small things can be highly prized.
The ‘U’ shaped, 2100 SF existing house was designed to focus on a south facing courtyard. When recently purchased by the new owners, it still had its original red metal kitchen cabinets, birch cabinetry, shoji screen walls, and an earth toned palette of materials and colors. Much of the original owners’ furniture was sold with the house to the new owners, a young couple with a passion for collecting contemporary art and mid-century modern era furniture.
The original architect designed a house that speaks of economic stewardship, environmental quality, easy living and simple beauty. Our remodel and renovation extends on these intentions. Ultimately, the goal was finding the right balance between old and new by recognizing the inherent qualities in a house that quietly existed in the midst of a neighborhood that has lost sight of its heritage.
1






