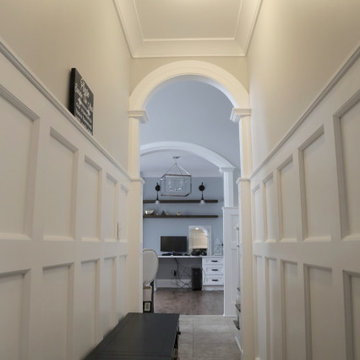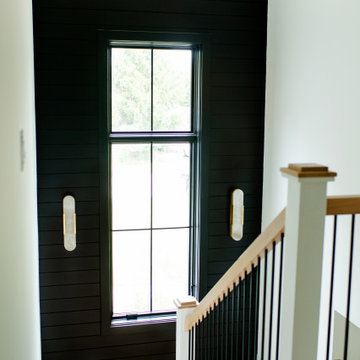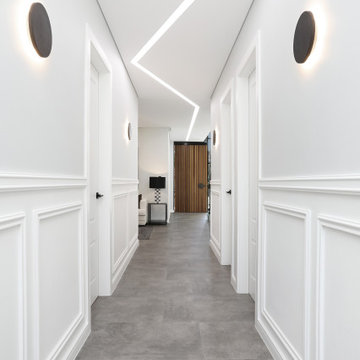Contemporary Wainscoting Hallway Ideas
Refine by:
Budget
Sort by:Popular Today
1 - 20 of 164 photos
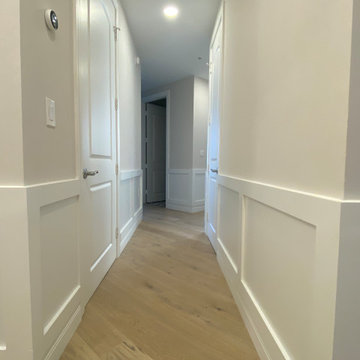
Hallway - large contemporary light wood floor, multicolored floor, tray ceiling and wainscoting hallway idea in Miami with white walls

Large trendy light wood floor, multicolored floor, tray ceiling and wainscoting hallway photo in Miami with white walls
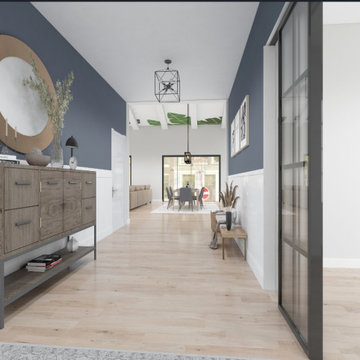
Mid-sized trendy laminate floor, beige floor and wainscoting hallway photo in DC Metro with blue walls

The design of Lobby View with Sun light make lobby more beautiful, Entrance gate with positive vibe and amibience & Waiting .The lobby area has a sofa set and small rounded table, pendant lights on the tables,chairs.
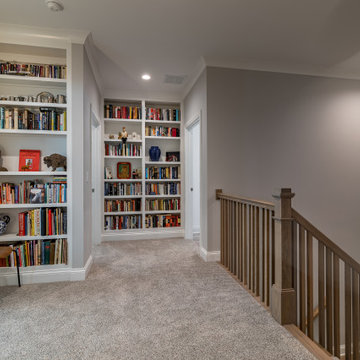
Inspiration for a contemporary carpeted, gray floor, coffered ceiling and wainscoting hallway remodel in Chicago with gray walls
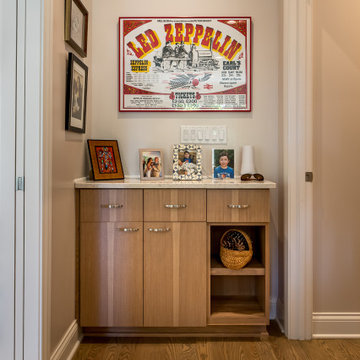
Hallway - contemporary medium tone wood floor, brown floor, coffered ceiling and wainscoting hallway idea in Chicago with white walls

Large trendy porcelain tile, multicolored floor, wood ceiling and wainscoting hallway photo in Bengaluru with orange walls
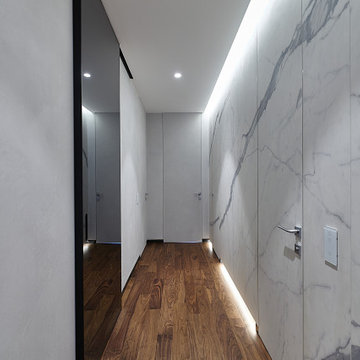
Стена полностью выполнена из керамогранита, в нее интегрированы скрытые полотна с такой же отделкой (ведут в санузел и постирочную). Чтобы рисунок не прерывался и продолжался на полотнах, пришлось проявить весь свой профессионализм в расчетах и замерах. Двери керамогранит установлены до потолка (размер 800*2650) и открываются вовнутрь для экономии пространства. Сам керамогранит резался на детали непосредственно на объекте, поэтому габаритные листы материала пришлось заносить через окно.
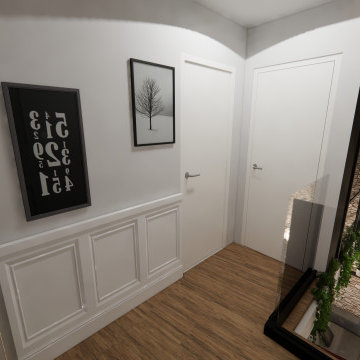
Garde-corps en verre pour une ouverture maximale sur le séjour, même depuis l'étage.
Hallway - mid-sized contemporary light wood floor, brown floor and wainscoting hallway idea in Dijon with white walls
Hallway - mid-sized contemporary light wood floor, brown floor and wainscoting hallway idea in Dijon with white walls
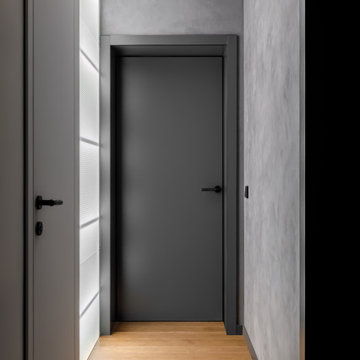
Коридор
Inspiration for a mid-sized contemporary medium tone wood floor, brown floor and wainscoting hallway remodel in Moscow with gray walls
Inspiration for a mid-sized contemporary medium tone wood floor, brown floor and wainscoting hallway remodel in Moscow with gray walls
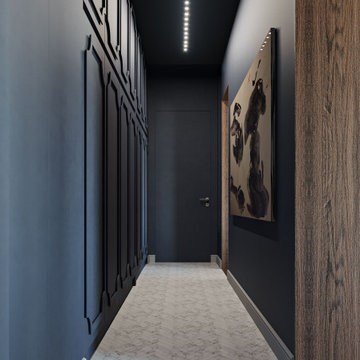
Inspiration for a large contemporary marble floor, white floor, tray ceiling and wainscoting hallway remodel in Rome with blue walls
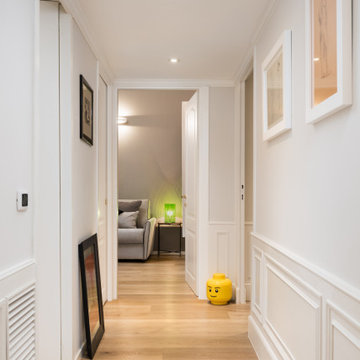
Il bianco latte delle pareti accostato alle boiserie di tonalità leggermente più chiara, caratterizzano fortemente l'ingresso e il corridoio che si è dovuto preservare.
Questi interventi hanno contribuito a migliorare notevolmente l’aspetto e la percezione spaziale, facendo percepire molto più ampi gli spazi distributivi.
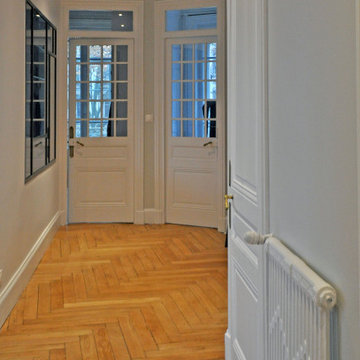
Aménagement intérieur d'appartement haussmannien avec redistribution des espaces et création de verrière pour une meilleure fonctionnalité et un meilleur éclairage dans un esprit contemporain conservant les détails d'époque : hauteur sous plafond, moulures, portes, radiateur, parquet et plinthes.
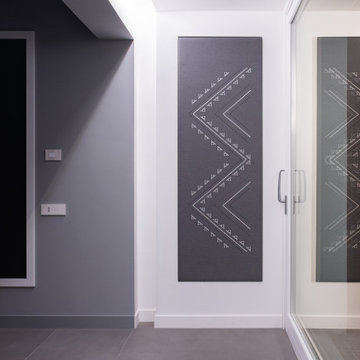
CORRIDOIO ! CORRIDOR
Inspiration for a small contemporary medium tone wood floor, gray floor, tray ceiling and wainscoting hallway remodel in Other with white walls
Inspiration for a small contemporary medium tone wood floor, gray floor, tray ceiling and wainscoting hallway remodel in Other with white walls
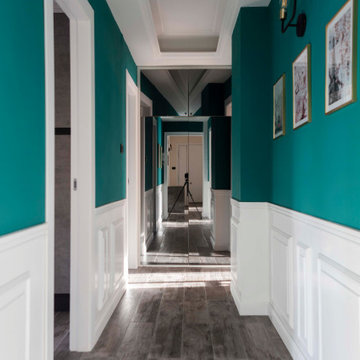
Il corridoio in questa casa accoglie una piccola galleria, impreziosita da poster e da un applique in marmo ed ottone.
Ecco la scelta di un colore audace che facesse da punto in comune a tutte le stanze.
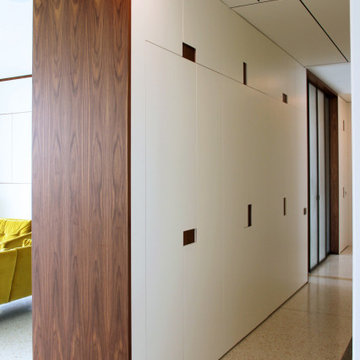
Inspiration for a large contemporary marble floor and wainscoting hallway remodel in Milan with white walls
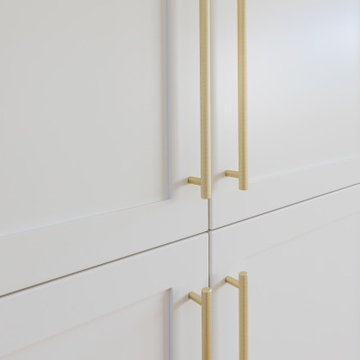
Inspiration for a mid-sized contemporary light wood floor, exposed beam and wainscoting hallway remodel in Vancouver with white walls
Contemporary Wainscoting Hallway Ideas
1






