Small Contemporary Kitchen with Paneled Appliances Ideas
Refine by:
Budget
Sort by:Popular Today
1 - 20 of 2,226 photos

Shades of brown warm up this modern urban kitchen. Light colors on the ceiling and glass doors on the upper cabinets help fill the space with light and feel larger. Oversized modern hardware creates nice vertical and horizontal detail. Curved track lighting adds a whimsical touch.

Meagan Larsen Photography
Eat-in kitchen - small contemporary u-shaped terrazzo floor and black floor eat-in kitchen idea in Portland with an undermount sink, flat-panel cabinets, dark wood cabinets, quartz countertops, white backsplash, ceramic backsplash, paneled appliances and white countertops
Eat-in kitchen - small contemporary u-shaped terrazzo floor and black floor eat-in kitchen idea in Portland with an undermount sink, flat-panel cabinets, dark wood cabinets, quartz countertops, white backsplash, ceramic backsplash, paneled appliances and white countertops

Art Gray
Open concept kitchen - small contemporary single-wall concrete floor and gray floor open concept kitchen idea in Los Angeles with an undermount sink, flat-panel cabinets, gray cabinets, metallic backsplash, paneled appliances, solid surface countertops and gray countertops
Open concept kitchen - small contemporary single-wall concrete floor and gray floor open concept kitchen idea in Los Angeles with an undermount sink, flat-panel cabinets, gray cabinets, metallic backsplash, paneled appliances, solid surface countertops and gray countertops
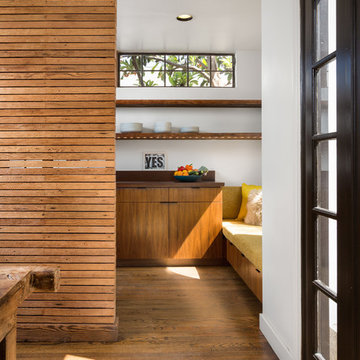
Dining Room edge looking towards Kitchen. Photo by Clark Dugger
Enclosed kitchen - small contemporary galley medium tone wood floor and brown floor enclosed kitchen idea in Los Angeles with an undermount sink, flat-panel cabinets, medium tone wood cabinets, wood countertops, brown backsplash, wood backsplash, paneled appliances and no island
Enclosed kitchen - small contemporary galley medium tone wood floor and brown floor enclosed kitchen idea in Los Angeles with an undermount sink, flat-panel cabinets, medium tone wood cabinets, wood countertops, brown backsplash, wood backsplash, paneled appliances and no island
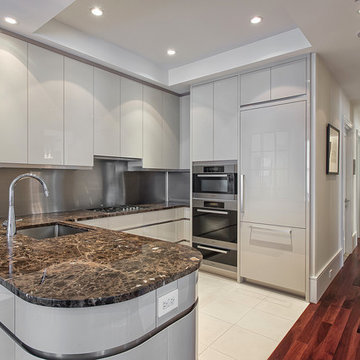
Photography: SGM Photography
Open concept kitchen - small contemporary u-shaped open concept kitchen idea in New York with an undermount sink, flat-panel cabinets, gray cabinets, metallic backsplash, paneled appliances and no island
Open concept kitchen - small contemporary u-shaped open concept kitchen idea in New York with an undermount sink, flat-panel cabinets, gray cabinets, metallic backsplash, paneled appliances and no island
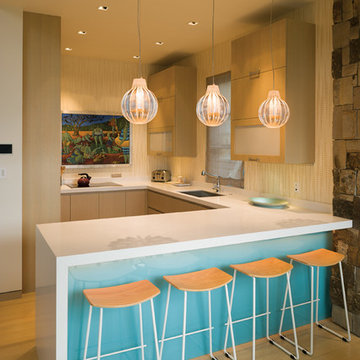
Small trendy l-shaped light wood floor eat-in kitchen photo in Seattle with an undermount sink, flat-panel cabinets, light wood cabinets, quartz countertops, paneled appliances and an island
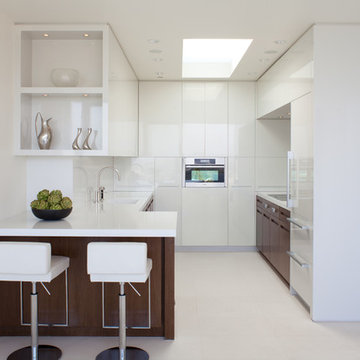
Example of a small trendy galley eat-in kitchen design in Los Angeles with flat-panel cabinets, white cabinets and paneled appliances
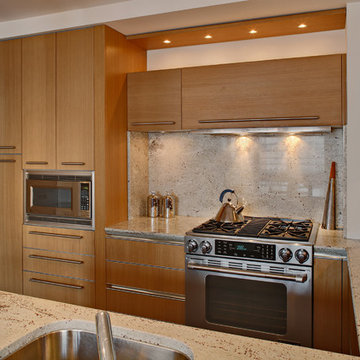
Custom Kitchen Design - NYC Contemporary handle-less oak cabinetry with stainless steal appliances
Eat-in kitchen - small contemporary galley dark wood floor eat-in kitchen idea in New York with an island, a single-bowl sink, flat-panel cabinets, light wood cabinets, granite countertops, stone slab backsplash and paneled appliances
Eat-in kitchen - small contemporary galley dark wood floor eat-in kitchen idea in New York with an island, a single-bowl sink, flat-panel cabinets, light wood cabinets, granite countertops, stone slab backsplash and paneled appliances
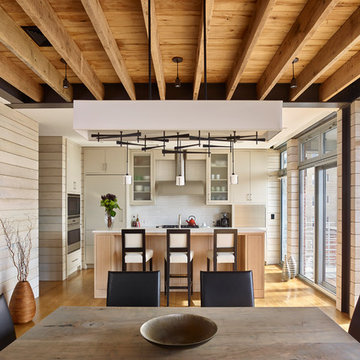
Jeffrey Totaro
Small trendy light wood floor eat-in kitchen photo in Philadelphia with an undermount sink, flat-panel cabinets, light wood cabinets, quartz countertops, white backsplash, ceramic backsplash, paneled appliances and an island
Small trendy light wood floor eat-in kitchen photo in Philadelphia with an undermount sink, flat-panel cabinets, light wood cabinets, quartz countertops, white backsplash, ceramic backsplash, paneled appliances and an island
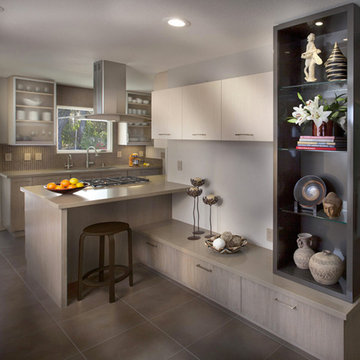
Seaside Dining; This small but mighty kitchen maximizes every available inch!
Eat-in kitchen - small contemporary galley porcelain tile eat-in kitchen idea in San Francisco with a drop-in sink, glass-front cabinets, light wood cabinets, beige backsplash, paneled appliances, a peninsula, quartzite countertops and glass tile backsplash
Eat-in kitchen - small contemporary galley porcelain tile eat-in kitchen idea in San Francisco with a drop-in sink, glass-front cabinets, light wood cabinets, beige backsplash, paneled appliances, a peninsula, quartzite countertops and glass tile backsplash
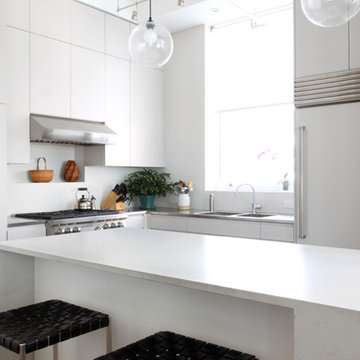
This Chelsea loft was transformed from a beat-up live-work space into a tranquil, light-filled home with oversized windows and high ceilings. The open floor plan created a new kitchen, dining area, and living room in one space, with two airy bedrooms and bathrooms at the other end of the layout. We used a pale, white oak flooring from LV Wood Floors throughout the space, and kept the color palette light and neutral. The kitchen features custom cabinetry and a wide island with seating on one side. Pendants are by Niche Modern. The appliances are Wolf and Subzero.
Photo by Maletz Design
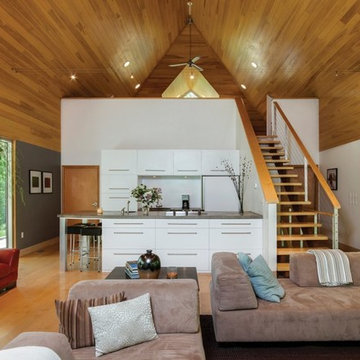
simple open plan contemporary with loft sleeping and vaulted wood ceiling.
Example of a small trendy galley medium tone wood floor and brown floor open concept kitchen design in Philadelphia with flat-panel cabinets, white cabinets, concrete countertops, paneled appliances and a peninsula
Example of a small trendy galley medium tone wood floor and brown floor open concept kitchen design in Philadelphia with flat-panel cabinets, white cabinets, concrete countertops, paneled appliances and a peninsula
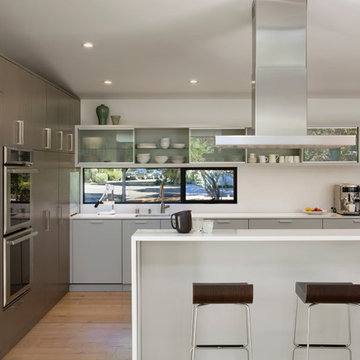
Photos Courtesy of Paul Dyer
Example of a small trendy l-shaped medium tone wood floor eat-in kitchen design in San Francisco with an undermount sink, paneled appliances and an island
Example of a small trendy l-shaped medium tone wood floor eat-in kitchen design in San Francisco with an undermount sink, paneled appliances and an island
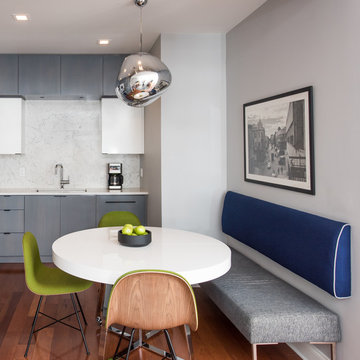
Photography by Anna Herbst
Inspiration for a small contemporary l-shaped medium tone wood floor and brown floor eat-in kitchen remodel in New York with an undermount sink, flat-panel cabinets, gray cabinets, quartz countertops, white backsplash, stone slab backsplash, paneled appliances, no island and white countertops
Inspiration for a small contemporary l-shaped medium tone wood floor and brown floor eat-in kitchen remodel in New York with an undermount sink, flat-panel cabinets, gray cabinets, quartz countertops, white backsplash, stone slab backsplash, paneled appliances, no island and white countertops
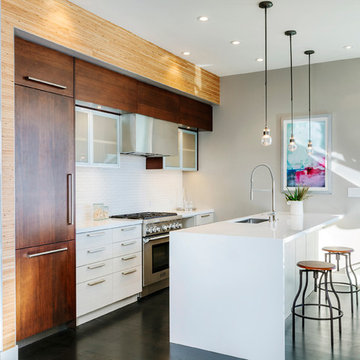
lucas Fladzinski
Small trendy galley dark wood floor eat-in kitchen photo in San Francisco with an undermount sink, flat-panel cabinets, medium tone wood cabinets, quartz countertops, white backsplash, porcelain backsplash, paneled appliances and an island
Small trendy galley dark wood floor eat-in kitchen photo in San Francisco with an undermount sink, flat-panel cabinets, medium tone wood cabinets, quartz countertops, white backsplash, porcelain backsplash, paneled appliances and an island
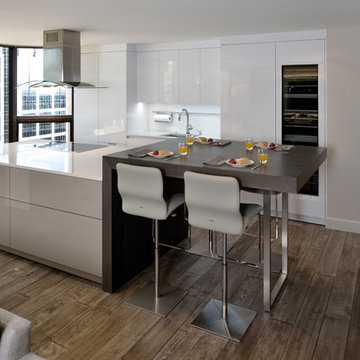
Miro Dvorscak
Example of a small trendy galley medium tone wood floor open concept kitchen design in Houston with an undermount sink, flat-panel cabinets, white cabinets, quartz countertops, white backsplash, glass sheet backsplash, paneled appliances and an island
Example of a small trendy galley medium tone wood floor open concept kitchen design in Houston with an undermount sink, flat-panel cabinets, white cabinets, quartz countertops, white backsplash, glass sheet backsplash, paneled appliances and an island
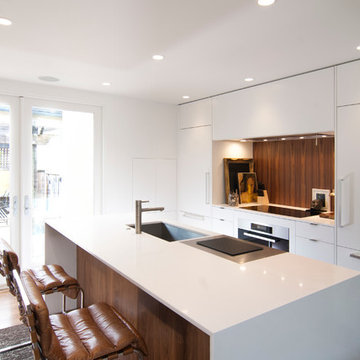
Eat-in kitchen - small contemporary single-wall medium tone wood floor eat-in kitchen idea in San Francisco with an undermount sink, flat-panel cabinets, white cabinets, quartz countertops, brown backsplash, paneled appliances and an island
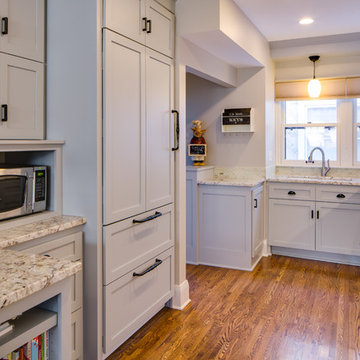
mark Teskey
Example of a small trendy galley medium tone wood floor kitchen pantry design in Minneapolis with an undermount sink, shaker cabinets, gray cabinets, granite countertops, white backsplash, mosaic tile backsplash, paneled appliances and a peninsula
Example of a small trendy galley medium tone wood floor kitchen pantry design in Minneapolis with an undermount sink, shaker cabinets, gray cabinets, granite countertops, white backsplash, mosaic tile backsplash, paneled appliances and a peninsula
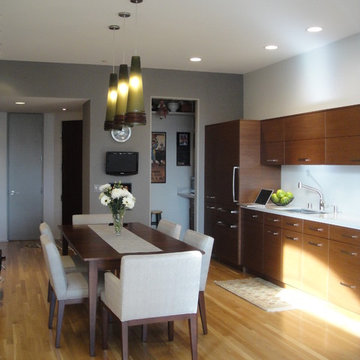
This contemporary kitchen is the anchor for the dining area and the living area of this condo. The kitchen is small, only 17 linear feet, yet it houses all the amenities of a large kitchen. The hood is hidden inside the upper cabinet for a clean look. The farm style table give this contemporary kitchen a homey feeling. See our web site for professional shots!
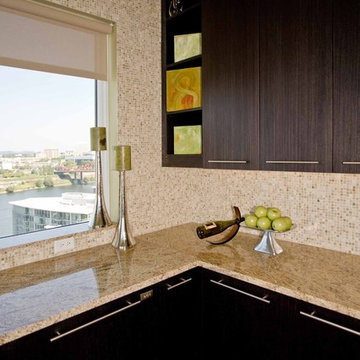
In its 34th consecutive year hosting the Street of Dreams, the Home Builders Association of Metropolitan Portland decided to do something different. They went urban – into the Pearl District. Each year designers clamor for the opportunity to design and style a home in the Street of Dreams. Apparently the allure of designing in contemporary penthouses with cascading views was irresistible to many, because the HBA experienced record interest from the design community at large in 2009.
It was an honor to be one of seven designers selected. “The Luster of the Pearl” combined the allure of clean lines and redefined traditional silhouettes with texture and opulence. The color palette was fashion-inspired with unexpected color combinations like smoky violet and tiger-eye gold backed with metallic and warm neutrals.
Our design included cosmetic reconstruction of the fireplace, mosaic tile improvements to the kitchen, artistic custom wall finishes and introduced new materials to the Portland market. The process was a whirlwind of early mornings, late nights and weekends. “With an extremely short timeline with large demands, this Street of Dreams challenged me in extraordinary ways that made me a better project manager, communicator, designer and partner to my vendors.”
This project won the People’s Choice Award for Best Master Suite at the Northwest Natural 2009 Street of Dreams.
For more about Angela Todd Studios, click here: https://www.angelatoddstudios.com/
Small Contemporary Kitchen with Paneled Appliances Ideas
1





