Small Contemporary Kitchen with a Drop-In Sink Ideas
Refine by:
Budget
Sort by:Popular Today
1 - 20 of 3,137 photos
Item 1 of 4

Example of a small trendy single-wall light wood floor and brown floor open concept kitchen design in New York with a drop-in sink, flat-panel cabinets, white cabinets, quartzite countertops, white backsplash, mosaic tile backsplash, stainless steel appliances, an island and white countertops

Inspiration for a small contemporary vinyl floor and multicolored floor enclosed kitchen remodel in San Francisco with a drop-in sink, flat-panel cabinets, black cabinets, black appliances, no island and black countertops
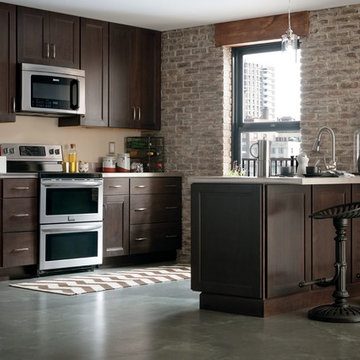
The Draker provides an interesting and trend forward take on the Shaker door style for a kitchen with urban vibes and traditional roots.
Open concept kitchen - small contemporary galley cement tile floor and gray floor open concept kitchen idea in Other with a drop-in sink, shaker cabinets, dark wood cabinets, beige backsplash, stainless steel appliances and a peninsula
Open concept kitchen - small contemporary galley cement tile floor and gray floor open concept kitchen idea in Other with a drop-in sink, shaker cabinets, dark wood cabinets, beige backsplash, stainless steel appliances and a peninsula
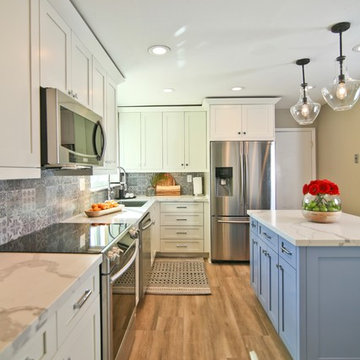
A warm wood-look tile floor complements the cool gray-blue island and marble quartz counters in this stunning kitchen makeover.
Open concept kitchen - small contemporary l-shaped porcelain tile and brown floor open concept kitchen idea in Miami with a drop-in sink, shaker cabinets, white cabinets, quartzite countertops, blue backsplash, porcelain backsplash, stainless steel appliances and an island
Open concept kitchen - small contemporary l-shaped porcelain tile and brown floor open concept kitchen idea in Miami with a drop-in sink, shaker cabinets, white cabinets, quartzite countertops, blue backsplash, porcelain backsplash, stainless steel appliances and an island
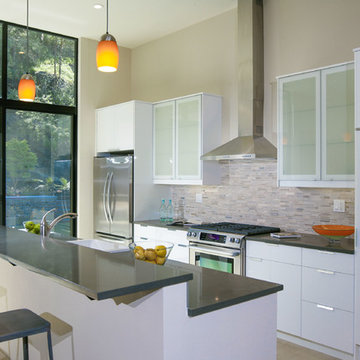
photography by Bob Morris
Inspiration for a small contemporary galley porcelain tile open concept kitchen remodel in San Francisco with a drop-in sink, flat-panel cabinets, white cabinets, solid surface countertops, gray backsplash, porcelain backsplash, stainless steel appliances and an island
Inspiration for a small contemporary galley porcelain tile open concept kitchen remodel in San Francisco with a drop-in sink, flat-panel cabinets, white cabinets, solid surface countertops, gray backsplash, porcelain backsplash, stainless steel appliances and an island
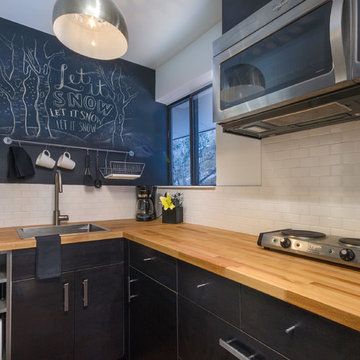
Tim Barber
Small trendy l-shaped medium tone wood floor kitchen photo in Denver with a drop-in sink, flat-panel cabinets, dark wood cabinets, wood countertops, white backsplash, ceramic backsplash, stainless steel appliances and no island
Small trendy l-shaped medium tone wood floor kitchen photo in Denver with a drop-in sink, flat-panel cabinets, dark wood cabinets, wood countertops, white backsplash, ceramic backsplash, stainless steel appliances and no island
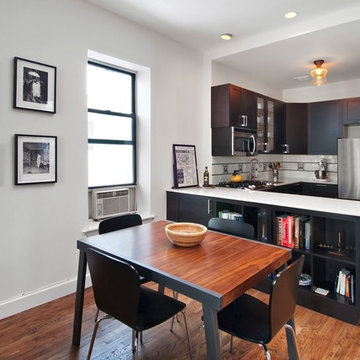
Inspiration for a small contemporary u-shaped medium tone wood floor eat-in kitchen remodel in New York with a drop-in sink, shaker cabinets, dark wood cabinets, quartzite countertops, white backsplash, ceramic backsplash, stainless steel appliances and a peninsula
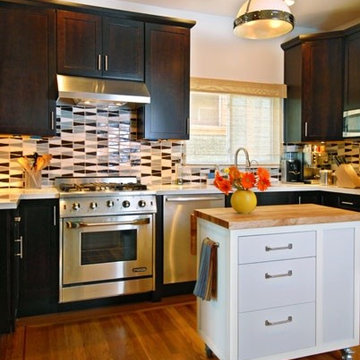
Photo by Chi Fang
Custom Island by Jason Lees
Eat-in kitchen - small contemporary u-shaped medium tone wood floor eat-in kitchen idea in San Diego with a drop-in sink, shaker cabinets, quartz countertops, multicolored backsplash, ceramic backsplash, stainless steel appliances and an island
Eat-in kitchen - small contemporary u-shaped medium tone wood floor eat-in kitchen idea in San Diego with a drop-in sink, shaker cabinets, quartz countertops, multicolored backsplash, ceramic backsplash, stainless steel appliances and an island
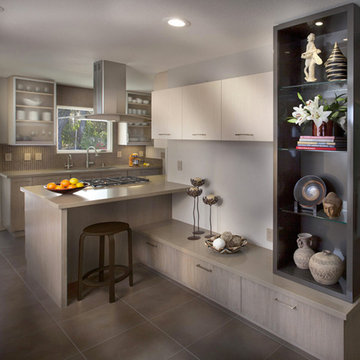
Seaside Dining; This small but mighty kitchen maximizes every available inch!
Eat-in kitchen - small contemporary galley porcelain tile eat-in kitchen idea in San Francisco with a drop-in sink, glass-front cabinets, light wood cabinets, beige backsplash, paneled appliances, a peninsula, quartzite countertops and glass tile backsplash
Eat-in kitchen - small contemporary galley porcelain tile eat-in kitchen idea in San Francisco with a drop-in sink, glass-front cabinets, light wood cabinets, beige backsplash, paneled appliances, a peninsula, quartzite countertops and glass tile backsplash
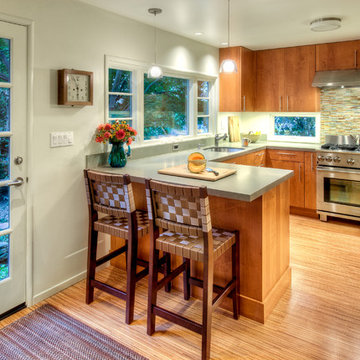
Adding a 7’ window and a 10-light entry door maximized the view of the garden as well as the morning light.
Small trendy u-shaped light wood floor eat-in kitchen photo in San Francisco with a drop-in sink, flat-panel cabinets, medium tone wood cabinets, quartz countertops, multicolored backsplash, ceramic backsplash, stainless steel appliances and a peninsula
Small trendy u-shaped light wood floor eat-in kitchen photo in San Francisco with a drop-in sink, flat-panel cabinets, medium tone wood cabinets, quartz countertops, multicolored backsplash, ceramic backsplash, stainless steel appliances and a peninsula
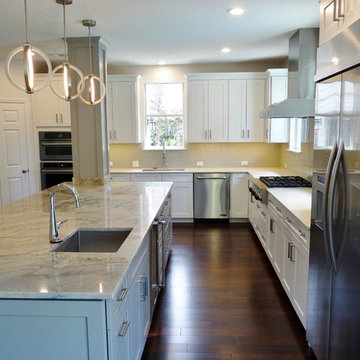
Example of a small trendy l-shaped dark wood floor open concept kitchen design in Jacksonville with a drop-in sink, recessed-panel cabinets, white cabinets, granite countertops, white backsplash, stainless steel appliances and an island
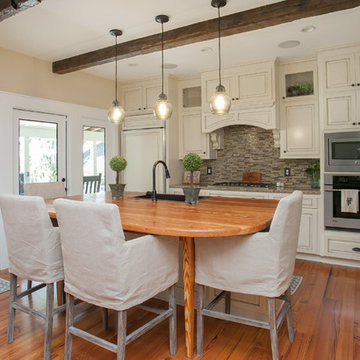
Photograph by Patrick Brickman
/// Architect and Builder: Verdi / Tile: Buckhannon Brothers
Countertop Created from Reclaimed Floor Joists
Flooring Repurposed from Homeowner’s Great-Grandmother’s House
Tile / Cabinetry: Cabinet Shop / Countertops: Creative Countertops
Appliances: Wholesale Appliance Center /// Questions? Call Verdi at (843) 475-3317 or visit theverdicompany.com.
summerhousecharleston.com.
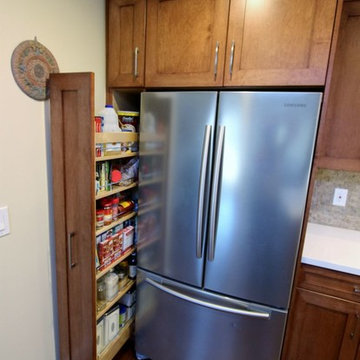
Small trendy single-wall medium tone wood floor eat-in kitchen photo in Orange County with a drop-in sink, shaker cabinets, light wood cabinets, quartzite countertops, beige backsplash, mosaic tile backsplash, stainless steel appliances and an island
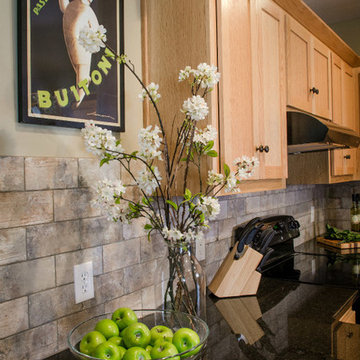
Rebecca Sharp
Eat-in kitchen - small contemporary u-shaped medium tone wood floor eat-in kitchen idea in Kansas City with a drop-in sink, flat-panel cabinets, light wood cabinets, granite countertops, multicolored backsplash, stone tile backsplash, stainless steel appliances and a peninsula
Eat-in kitchen - small contemporary u-shaped medium tone wood floor eat-in kitchen idea in Kansas City with a drop-in sink, flat-panel cabinets, light wood cabinets, granite countertops, multicolored backsplash, stone tile backsplash, stainless steel appliances and a peninsula
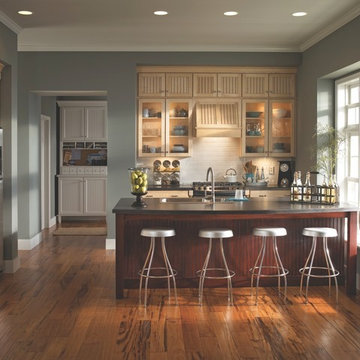
A beautiful design with light dark wood, light wood, and a rustic blue all in one kitchen.
Example of a small trendy l-shaped medium tone wood floor kitchen design in Cincinnati with a drop-in sink, light wood cabinets, stainless steel appliances and an island
Example of a small trendy l-shaped medium tone wood floor kitchen design in Cincinnati with a drop-in sink, light wood cabinets, stainless steel appliances and an island
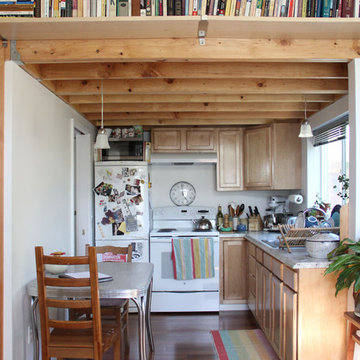
Exposed ceilings in the kitchen and the living room add warmth and make the space feel taller than it is. Multiple floor levels were used to differentiate spaces and bring in natural light.
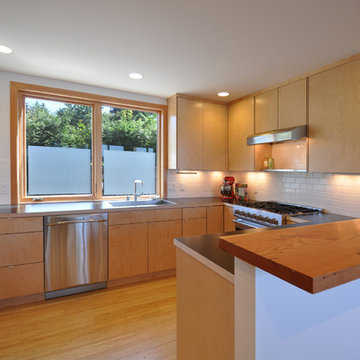
Architect: Grouparchitect.
Prefab Builder: Method Homes.
Example of a small trendy u-shaped bamboo floor open concept kitchen design in Seattle with a drop-in sink, flat-panel cabinets, light wood cabinets, wood countertops, white backsplash, subway tile backsplash and stainless steel appliances
Example of a small trendy u-shaped bamboo floor open concept kitchen design in Seattle with a drop-in sink, flat-panel cabinets, light wood cabinets, wood countertops, white backsplash, subway tile backsplash and stainless steel appliances
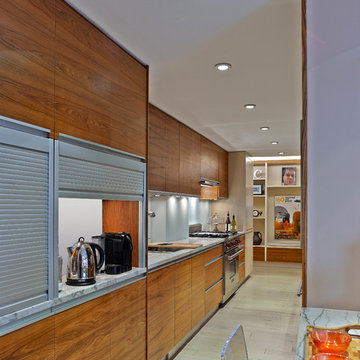
Inspiration for a small contemporary galley eat-in kitchen remodel in New York with a drop-in sink, flat-panel cabinets, medium tone wood cabinets and stainless steel appliances
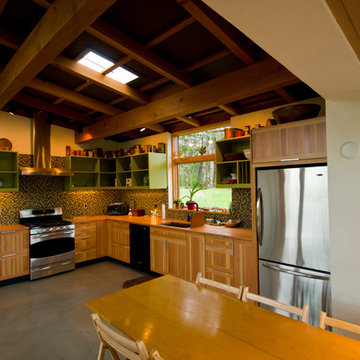
This small house was designed as a retreat for an artist and photographer couple. To blend into the beautiful rugged setting the materials were selected to be basic and durable. Thick walls are finished with white interior plaster and black exterior stucco. Natural wood is layered at the ceilings and extend southward to shade the large windows. The floors are of radiantly heated concrete. Supplemental heat is provided by a Danish wood stove. The roof extends east covering a flagstone terrace for exterior gatherings and dining.
Bruce Forster Photography
Small Contemporary Kitchen with a Drop-In Sink Ideas
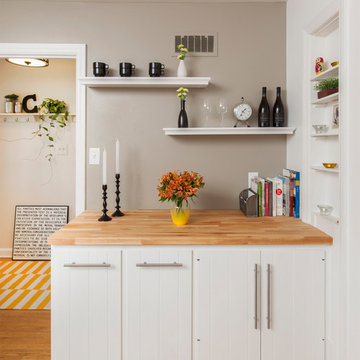
Jerrica Zaric Interior Design, LLC transformed a cramped, L-shaped kitchen into a fresh, contemporary space with increased work space and functionality. JZID had the new cabinets in this image custom built to add more counter space and give the client a hidden, but large, recycling area.
Photographer: ryanhainey.com
1





