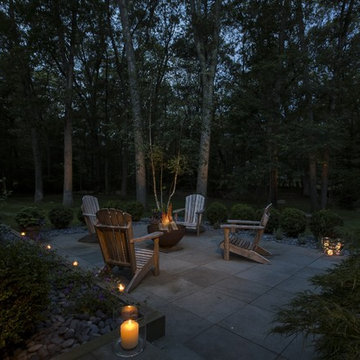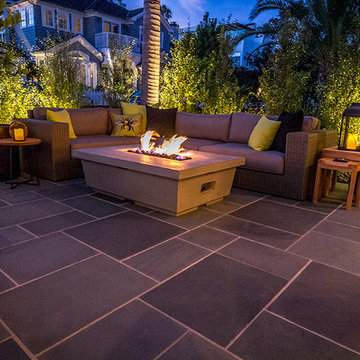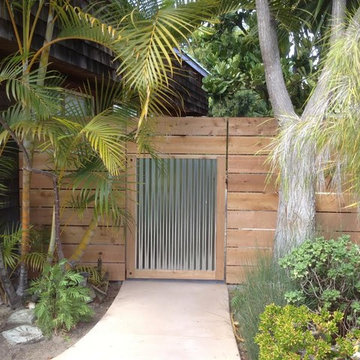Contemporary Front Yard Patio Ideas
Refine by:
Budget
Sort by:Popular Today
1 - 20 of 1,209 photos
Item 1 of 4
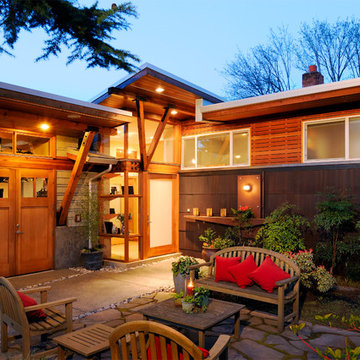
M.I.R. Phase 3 denotes the third phase of the transformation of a 1950’s daylight rambler on Mercer Island, Washington into a contemporary family dwelling in tune with the Northwest environment. Phase one modified the front half of the structure which included expanding the Entry and converting a Carport into a Garage and Shop. Phase two involved the renovation of the Basement level.
Phase three involves the renovation and expansion of the Upper Level of the structure which was designed to take advantage of views to the "Green-Belt" to the rear of the property. Existing interior walls were removed in the Main Living Area spaces were enlarged slightly to allow for a more open floor plan for the Dining, Kitchen and Living Rooms. The Living Room now reorients itself to a new deck at the rear of the property. At the other end of the Residence the existing Master Bedroom was converted into the Master Bathroom and a Walk-in-closet. A new Master Bedroom wing projects from here out into a grouping of cedar trees and a stand of bamboo to the rear of the lot giving the impression of a tree-house. A new semi-detached multi-purpose space is located below the projection of the Master Bedroom and serves as a Recreation Room for the family's children. As the children mature the Room is than envisioned as an In-home Office with the distant possibility of having it evolve into a Mother-in-law Suite.
Hydronic floor heat featuring a tankless water heater, rain-screen façade technology, “cool roof” with standing seam sheet metal panels, Energy Star appliances and generous amounts of natural light provided by insulated glass windows, transoms and skylights are some of the sustainable features incorporated into the design. “Green” materials such as recycled glass countertops, salvaging and refinishing the existing hardwood flooring, cementitous wall panels and "rusty metal" wall panels have been used throughout the Project. However, the most compelling element that exemplifies the project's sustainability is that it was not torn down and replaced wholesale as so many of the homes in the neighborhood have.

Marion Brenner Photography
Example of a large trendy front yard tile patio design in San Francisco with no cover
Example of a large trendy front yard tile patio design in San Francisco with no cover
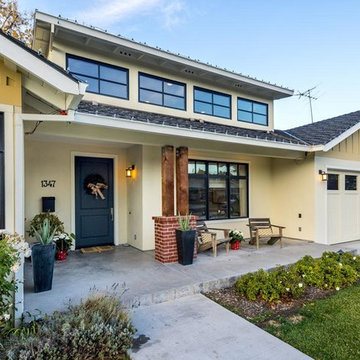
Mark Pinkerton
Mid-sized trendy front yard concrete patio photo in San Francisco with an awning
Mid-sized trendy front yard concrete patio photo in San Francisco with an awning
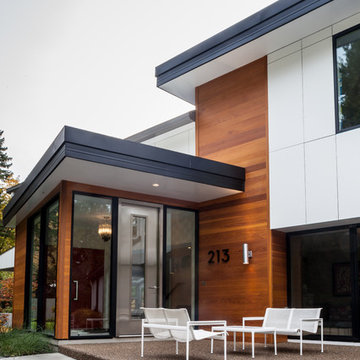
photography: Jason Snyder
Trendy front yard concrete patio photo in Other with no cover
Trendy front yard concrete patio photo in Other with no cover
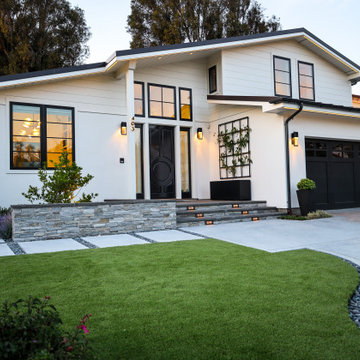
Contemporary front entrance with stone cap veneer, synthetic lawn, concrete steppers and Mexican pebbles.
Trendy front yard concrete paver patio photo in San Francisco with a roof extension
Trendy front yard concrete paver patio photo in San Francisco with a roof extension
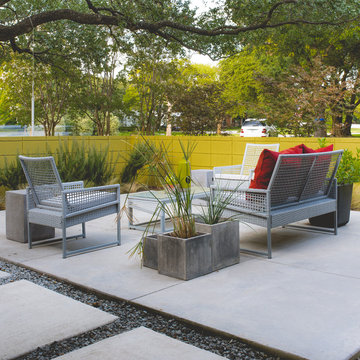
Patio - mid-sized contemporary front yard concrete patio idea in Dallas with no cover
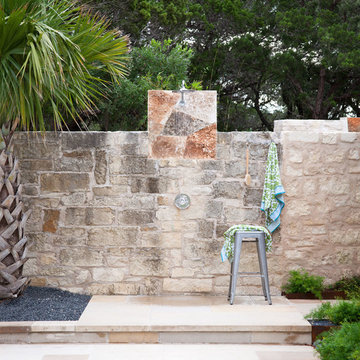
Ryann Ford
Inspiration for a contemporary front yard stone patio fountain remodel in Austin
Inspiration for a contemporary front yard stone patio fountain remodel in Austin
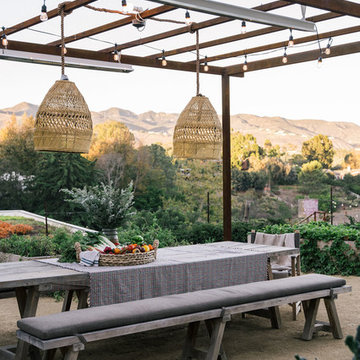
Malibu Modern Farmhouse by Burdge & Associates Architects in Malibu, California.
Interiors by Alexander Design
Fiore Landscaping
Photos by Tessa Neustadt
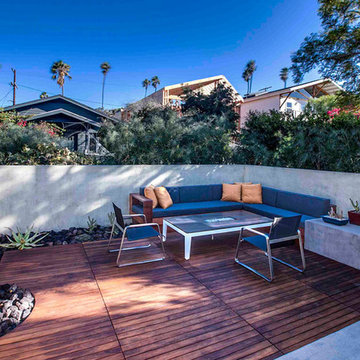
The garden room is anchored by custom built in seating and a one of a kind basalt fountain.
Example of a large trendy front yard patio design in Los Angeles with a fire pit, decking and no cover
Example of a large trendy front yard patio design in Los Angeles with a fire pit, decking and no cover
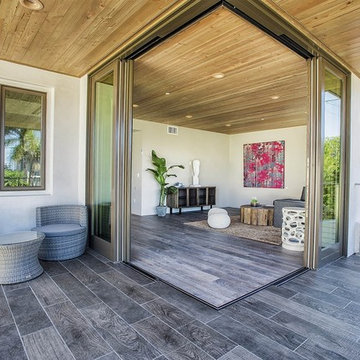
Large trendy front yard tile patio photo in San Diego with a fire pit and a roof extension
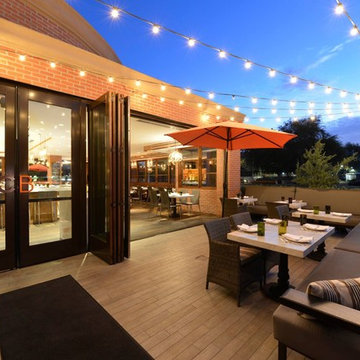
by Central Bistro Az
Patio - mid-sized contemporary front yard patio idea in Phoenix with no cover and decking
Patio - mid-sized contemporary front yard patio idea in Phoenix with no cover and decking
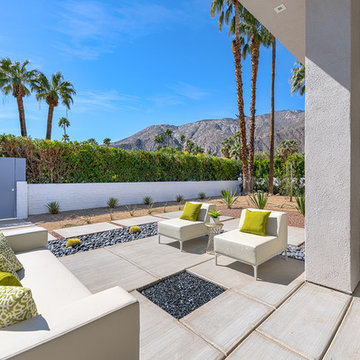
Outdoor Patio and Fire Pit
Ketchum Photography
Patio - huge contemporary front yard concrete patio idea in Other with a fire pit and no cover
Patio - huge contemporary front yard concrete patio idea in Other with a fire pit and no cover
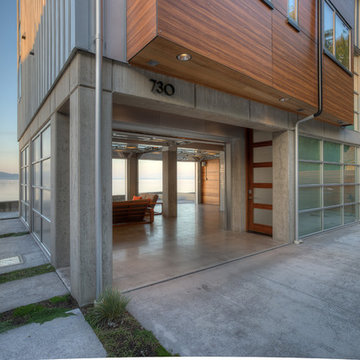
Entry courtyard with cabana door open. Photography by Lucas Henning.
Small trendy front yard concrete patio photo in Seattle with no cover
Small trendy front yard concrete patio photo in Seattle with no cover
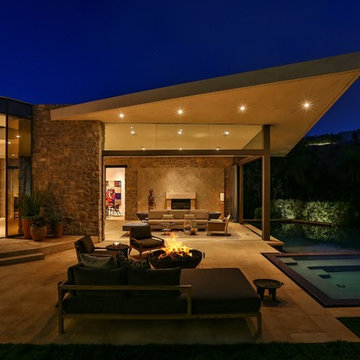
Side view of the property. The front patio is a casual seating area perfect for lounging and highlighted with a fire pit I designed myself. When the walls are retracted (as you see here), the space is seamlessly connected to the interior living room.
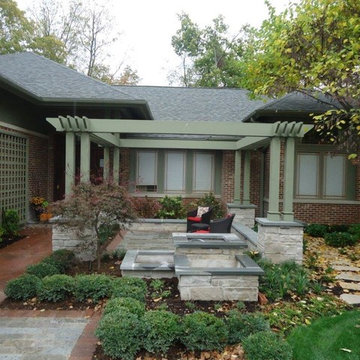
Bruss Landscaping created this delightful space.
Inspiration for a large contemporary front yard brick patio remodel in Chicago with a pergola
Inspiration for a large contemporary front yard brick patio remodel in Chicago with a pergola
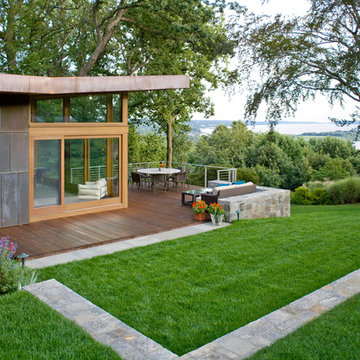
Example of a large trendy front yard patio design in New York with decking and a roof extension
Contemporary Front Yard Patio Ideas
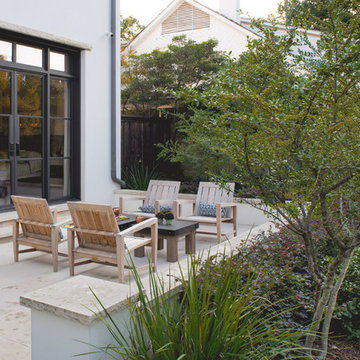
This beautiful outdoor sitting area is surrounded by a native landscape pallet that allows the home owners to relax outdoors.
Inspiration for a mid-sized contemporary front yard stone patio remodel in Dallas with no cover
Inspiration for a mid-sized contemporary front yard stone patio remodel in Dallas with no cover
1






