Cork Floor Basement Ideas
Refine by:
Budget
Sort by:Popular Today
1 - 19 of 19 photos
Item 1 of 3
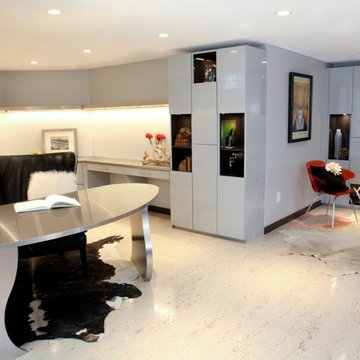
Refaced stone fireplace with Venatino Bianco Granite. Cork flooring.
Example of a huge transitional walk-out cork floor basement design in Boston with gray walls, a standard fireplace and a stone fireplace
Example of a huge transitional walk-out cork floor basement design in Boston with gray walls, a standard fireplace and a stone fireplace
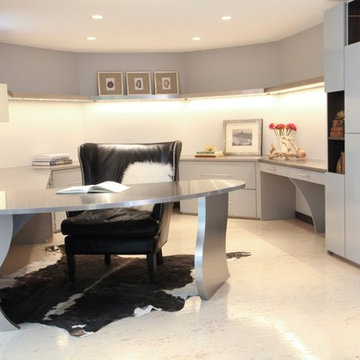
Refaced stone fireplace with Venatino Bianco Granite. Cork flooring.
Inspiration for a huge transitional walk-out cork floor basement remodel in Boston with gray walls, a standard fireplace and a stone fireplace
Inspiration for a huge transitional walk-out cork floor basement remodel in Boston with gray walls, a standard fireplace and a stone fireplace
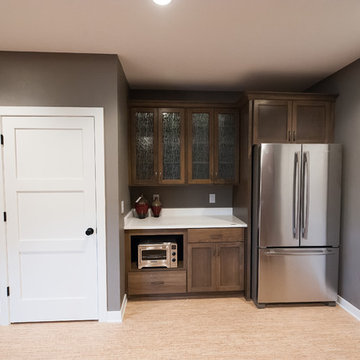
Specialties: Large fridge with convection oven. Glass front cabinets. Cork floors
Inspiration for a large contemporary look-out cork floor and multicolored floor basement remodel in Milwaukee with gray walls
Inspiration for a large contemporary look-out cork floor and multicolored floor basement remodel in Milwaukee with gray walls
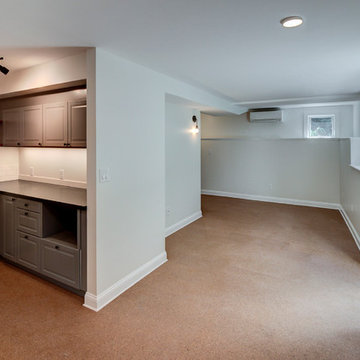
basement apartment with cork flooring
Inspiration for a mid-sized contemporary walk-out cork floor basement remodel in Boston with gray walls
Inspiration for a mid-sized contemporary walk-out cork floor basement remodel in Boston with gray walls
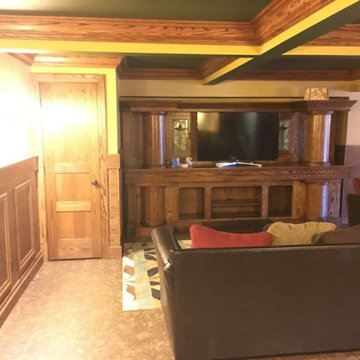
New basement finish, Wainscoting, decorative trim, tile shower and bar area. Upscale finishes all around
Basement - large walk-out cork floor, multicolored floor, coffered ceiling and wainscoting basement idea in St Louis with a bar and no fireplace
Basement - large walk-out cork floor, multicolored floor, coffered ceiling and wainscoting basement idea in St Louis with a bar and no fireplace
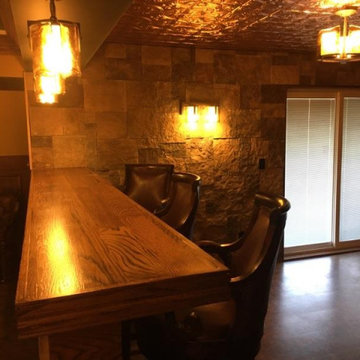
New basement finish, Wainscoting, decorative trim, tile shower and bar area. Upscale finishes all around
Inspiration for a large walk-out cork floor, multicolored floor, coffered ceiling and wainscoting basement remodel in St Louis with a bar and no fireplace
Inspiration for a large walk-out cork floor, multicolored floor, coffered ceiling and wainscoting basement remodel in St Louis with a bar and no fireplace
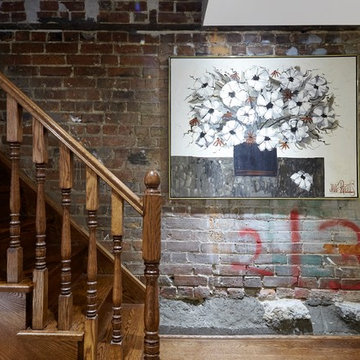
Renovations of this 100 year old home involved two stages: the first being the upstairs bathroom, followed by the kitchen and full scale update of the basement.
The original basement was used mainly for storage. The ceiling was low, with no light, and outdated electrical and plumbing. The new basement features a separate laundry, furnace, bathroom, living room and mud room. The most prominent feature of this newly renovated basement is the underpinning, which increased ceiling height. Further is the beautiful new side entrance with frosted glass doors.
Extensive repairs to the upstairs bathroom was much needed. It as well entailed converting the adjacent room into a full 4 pieces ensuite bathroom. The new spaces includes new floor joists and exterior framing along with insulation, HVAC, plumbing, and electrical. The bathrooms are a traditional design with subway tiles and mosaic marble tiles. The cast iron tub is an excellent focal feature of the bathroom that sets it back in time.
The original kitchen was cut off from the rest of the house. It also faced structural issues with the flooring and required extensive framing. The kitchen as well required extensive electrical, plumbing, and HVAC modifications. The new space is open, warm, bright and inviting. Our clients are most exited about now being able to enjoy the entire floor as one. We hope Stephan, Johanna, and Liam enjoy the home for many years to come along with the other improvements to the house.
Aristea Rizakos
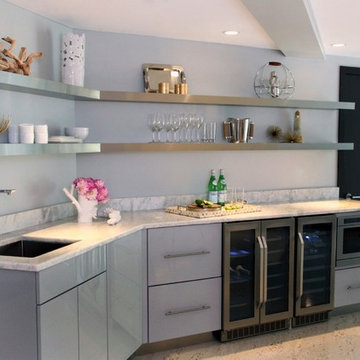
Refaced stone fireplace with Venatino Bianco Granite. Cork flooring.
Basement - huge transitional walk-out cork floor basement idea in Boston with gray walls, a standard fireplace and a stone fireplace
Basement - huge transitional walk-out cork floor basement idea in Boston with gray walls, a standard fireplace and a stone fireplace
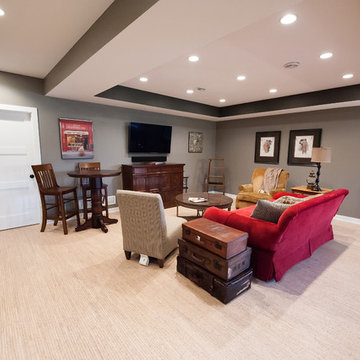
Specialties: Tray ceilings, built-in speakers.
Example of a large trendy look-out cork floor and multicolored floor basement design in Milwaukee with gray walls
Example of a large trendy look-out cork floor and multicolored floor basement design in Milwaukee with gray walls
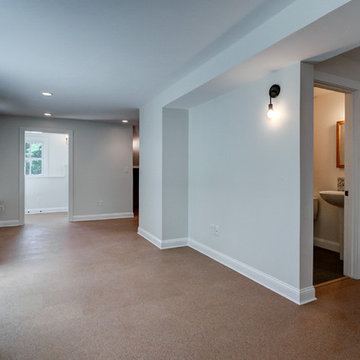
basement apartment with cork flooring
Mid-sized trendy walk-out cork floor basement photo in Boston with gray walls
Mid-sized trendy walk-out cork floor basement photo in Boston with gray walls
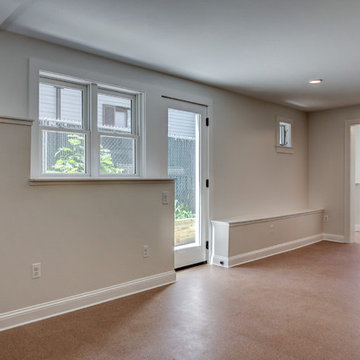
basement apartment with cork flooring
Inspiration for a mid-sized contemporary walk-out cork floor basement remodel in Boston with gray walls
Inspiration for a mid-sized contemporary walk-out cork floor basement remodel in Boston with gray walls
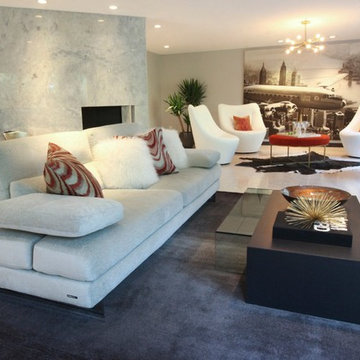
Refaced stone fireplace with Venatino Bianco Granite. Cork flooring.
Inspiration for a huge transitional walk-out cork floor basement remodel in Boston with gray walls, a standard fireplace and a stone fireplace
Inspiration for a huge transitional walk-out cork floor basement remodel in Boston with gray walls, a standard fireplace and a stone fireplace
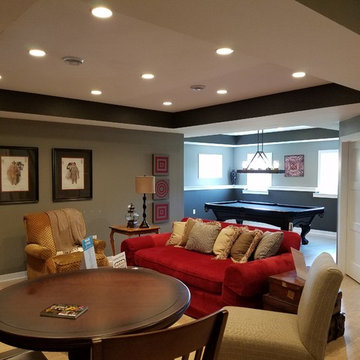
In tray ceilings with built-in speakers and natural light.
Inspiration for a large contemporary look-out cork floor and multicolored floor basement remodel in Milwaukee with gray walls
Inspiration for a large contemporary look-out cork floor and multicolored floor basement remodel in Milwaukee with gray walls
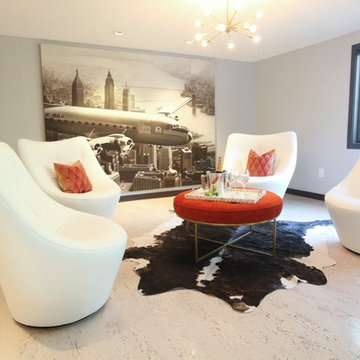
Refaced stone fireplace with Venatino Bianco Granite. Cork flooring.
Inspiration for a huge transitional walk-out cork floor basement remodel in Boston with gray walls, a standard fireplace and a stone fireplace
Inspiration for a huge transitional walk-out cork floor basement remodel in Boston with gray walls, a standard fireplace and a stone fireplace
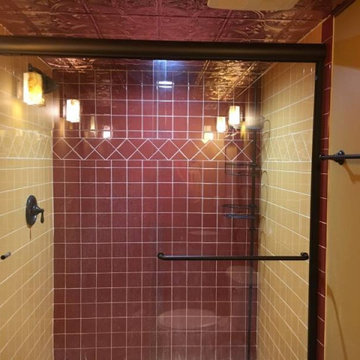
New basement finish, Wainscoting, decorative trim, tile shower and bar area. Upscale finishes all around
Inspiration for a large walk-out cork floor, multicolored floor, coffered ceiling and wainscoting basement remodel in St Louis with a bar and no fireplace
Inspiration for a large walk-out cork floor, multicolored floor, coffered ceiling and wainscoting basement remodel in St Louis with a bar and no fireplace
Cork Floor Basement Ideas
1

