Cork Floor Bathroom Ideas
Refine by:
Budget
Sort by:Popular Today
161 - 180 of 352 photos
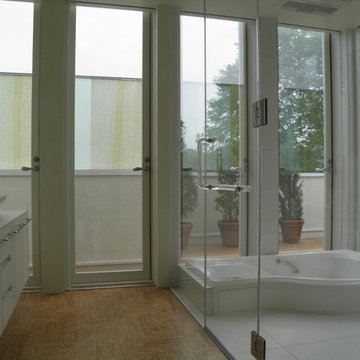
洗面所と浴室 浴室は露天風呂感覚が味わえるよう、浴槽を低く埋め込み、テラスに面する部分はすべてガラス扉とし、開け放てるようにしている 洗面所の向こうにオニキスのトップライトが見える
Bathroom - modern cork floor bathroom idea in Other with a vessel sink and solid surface countertops
Bathroom - modern cork floor bathroom idea in Other with a vessel sink and solid surface countertops
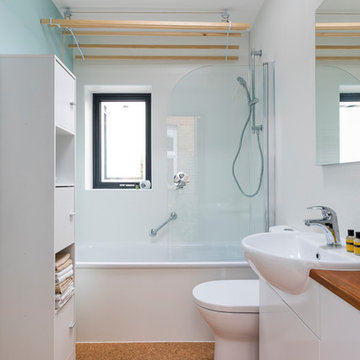
Retro style bathroom containing contemoirary elements such as glass wall panels in the shower.
Photo by Chris Snook
Small trendy kids' glass sheet cork floor and brown floor bathroom photo in London with flat-panel cabinets, white cabinets, a one-piece toilet, white walls, a drop-in sink, wood countertops, a hinged shower door and brown countertops
Small trendy kids' glass sheet cork floor and brown floor bathroom photo in London with flat-panel cabinets, white cabinets, a one-piece toilet, white walls, a drop-in sink, wood countertops, a hinged shower door and brown countertops
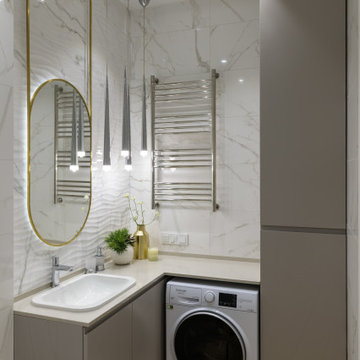
Mid-sized trendy master white tile and porcelain tile cork floor and single-sink bathroom photo in Novosibirsk with flat-panel cabinets, gray cabinets, an undermount tub, a wall-mount toilet, white walls, an undermount sink, solid surface countertops, beige countertops and a freestanding vanity
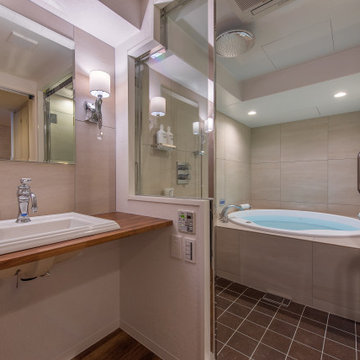
大きなお風呂に入りたい。肌触りが優しいコルクタイルの床にしたい。
気持ちよく全身でシャワーを浴びたい…。
そんなお客様のさまざまな想いをカタチにしました。
自由なプランに対応可能なアルティスのオーダーシステムバスルーム。
建築のボディに合わせた形で、マンションリフォームのような限られたスペースを
最大限に活かします。
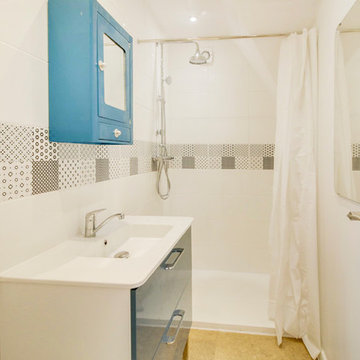
Example of a mid-sized 3/4 black and white tile and ceramic tile cork floor and beige floor double shower design in Lille with beaded inset cabinets, blue cabinets, white walls and a trough sink
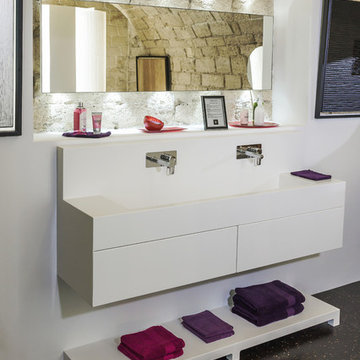
AUGE en Corian® avec 2 tiroirs ouverture par prise de main,
TABLETTE BASSE en Corian®
MIROIR éclairé par spots leds avec allumage tactile
Bathroom - mid-sized contemporary master cork floor bathroom idea in Paris with white walls, an integrated sink and solid surface countertops
Bathroom - mid-sized contemporary master cork floor bathroom idea in Paris with white walls, an integrated sink and solid surface countertops
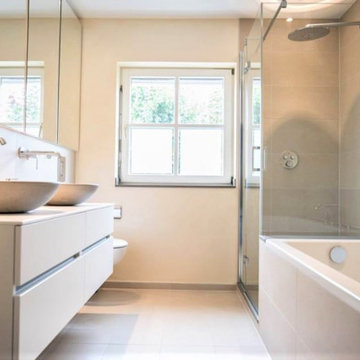
Badgestaltungstechnik in Krefeld. Es handelt sich um ein Badezimmer/ Modernisierung, welches ca. 7,2qm groß ist, mit einem Fliesenformat von 30x60cm, Sandgrau Beige. Auf der restliche Wandfläche wurde die Gestaltungtechnik von Spatula Stuhhi - White Paint angewändet.
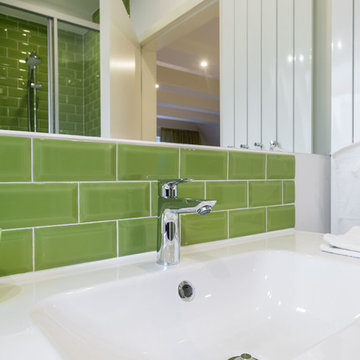
Example of a mid-sized trendy cork floor and white floor bathroom design in Hamburg with white walls
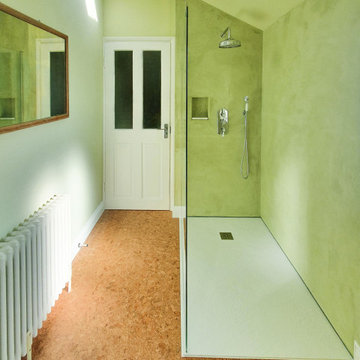
Full bathroom refurbishment with Tadelakt Shower and cork flooring.
Example of a minimalist cork floor bathroom design in Sussex with green walls
Example of a minimalist cork floor bathroom design in Sussex with green walls
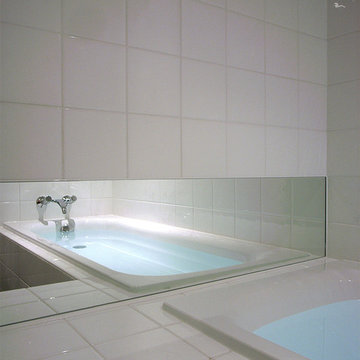
このバスタブは鋼板ホーロー製です。
寝ながらお湯につかる浅い洋バスのタイプで、本当に寝てしまうようです。また、幅も広くはなく浅いので、かなりの節水にもなります、水に演色性の高いライトを当てているので、水は綺麗に青く光り、水面を揺らすとキラキラと輝きます。
村上建築設計室 http://mu-ar.com/
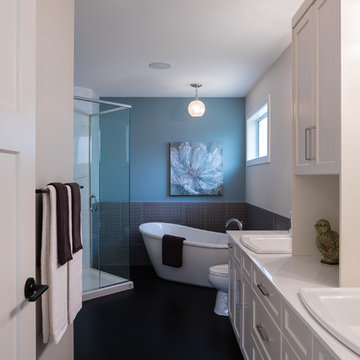
The ensuite is calm and relaxing, with a large soaker tub and custom glass shower. The geometric tile adds that extra bit of style to the room.
Example of a mid-sized classic master gray tile and ceramic tile cork floor and brown floor bathroom design in Other with shaker cabinets, white cabinets, a two-piece toilet, blue walls, a drop-in sink, quartz countertops, a hinged shower door and white countertops
Example of a mid-sized classic master gray tile and ceramic tile cork floor and brown floor bathroom design in Other with shaker cabinets, white cabinets, a two-piece toilet, blue walls, a drop-in sink, quartz countertops, a hinged shower door and white countertops
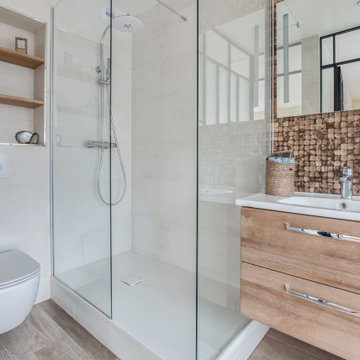
Example of a mid-sized trendy master brown tile and mosaic tile cork floor and single-sink walk-in shower design in Paris with a wall-mount toilet, beige walls, a console sink, solid surface countertops, white countertops, a niche and a floating vanity
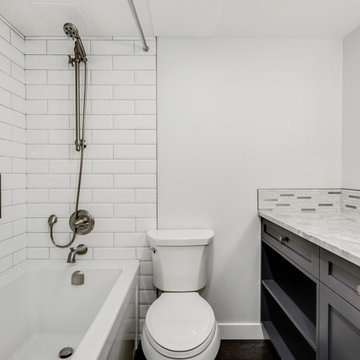
"The owner of this 700 square foot condo sought to completely remodel her home to better suit her needs. After completion, she now enjoys an updated kitchen including prep counter, art room, a bright sunny living room and full washroom remodel.
In the main entryway a recessed niche with coat hooks, bench and shoe storage welcomes you into this condo.
As an avid cook, this homeowner sought more functionality and counterspace with her kitchen makeover. All new Kitchenaid appliances were added. Quartzite countertops add a fresh look, while custom cabinetry adds sufficient storage. A marble mosaic backsplash and two-toned cabinetry add a classic feel to this kitchen.
In the main living area, new sliding doors onto the balcony, along with cork flooring and Benjamin Moore’s Silver Lining paint open the previously dark area. A new wall was added to give the homeowner a full pantry and art space. Custom barn doors were added to separate the art space from the living area.
In the master bedroom, an expansive walk-in closet was added. New flooring, paint, baseboards and chandelier make this the perfect area for relaxing.
To complete the en-suite remodel, everything was completely torn out. A combination tub/shower with custom mosaic wall niche and subway tile was installed. A new vanity with quartzite countertops finishes off this room.
The homeowner is pleased with the new layout and functionality of her home. The result of this remodel is a bright, welcoming condo that is both well-designed and beautiful. "
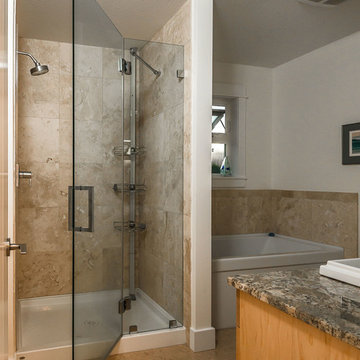
Taking a little space from the spare bedroom and adding it to the bathroom gave room for spacious separate tub and shower.
Artez Photography - Mia and Alberto Domiguez
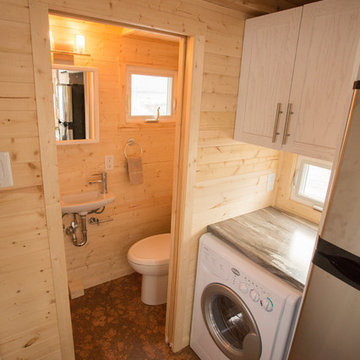
Keith Minchin
Example of a small arts and crafts cork floor alcove shower design in Other with a two-piece toilet, brown walls, a wall-mount sink and laminate countertops
Example of a small arts and crafts cork floor alcove shower design in Other with a two-piece toilet, brown walls, a wall-mount sink and laminate countertops
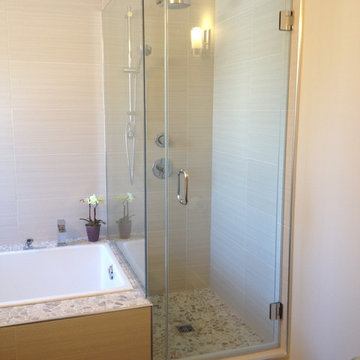
Pebble tile shower floor and tub deck.
Example of a mid-sized transitional multicolored tile and porcelain tile cork floor and beige floor drop-in bathtub design in Edmonton with brown cabinets, a one-piece toilet, an undermount sink, quartzite countertops and a hinged shower door
Example of a mid-sized transitional multicolored tile and porcelain tile cork floor and beige floor drop-in bathtub design in Edmonton with brown cabinets, a one-piece toilet, an undermount sink, quartzite countertops and a hinged shower door
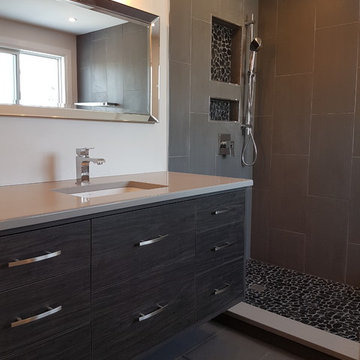
Floating vanity with shower
Inspiration for a mid-sized modern 3/4 gray tile and porcelain tile cork floor and gray floor bathroom remodel in Other with flat-panel cabinets, black cabinets, white walls, an undermount sink, solid surface countertops and gray countertops
Inspiration for a mid-sized modern 3/4 gray tile and porcelain tile cork floor and gray floor bathroom remodel in Other with flat-panel cabinets, black cabinets, white walls, an undermount sink, solid surface countertops and gray countertops
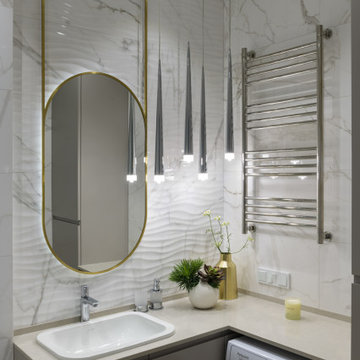
Inspiration for a mid-sized contemporary master white tile and porcelain tile cork floor and single-sink bathroom remodel in Novosibirsk with flat-panel cabinets, gray cabinets, an undermount tub, a wall-mount toilet, white walls, an undermount sink, solid surface countertops, beige countertops and a freestanding vanity
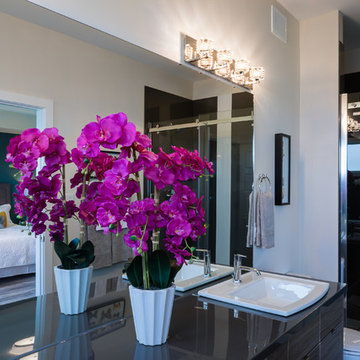
The long custom vanity with double sinks in the ensuite gives everyone enough space to spread out and makes the space feel larger. The dark colour palette anchors the space while the large windows keep it light and airy. The freestanding tub adds that extra bit of luxury to the space.
Photo by Kristen Sawatzky
Cork Floor Bathroom Ideas
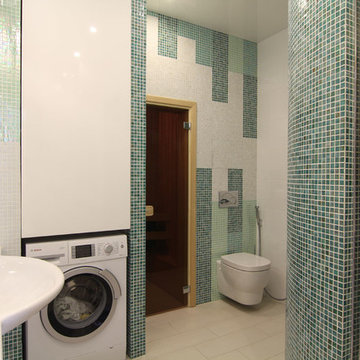
Mid-sized trendy 3/4 green tile and mosaic tile cork floor alcove shower photo in Moscow with a wall-mount toilet and an integrated sink
9





