Cork Floor Dining Room Ideas
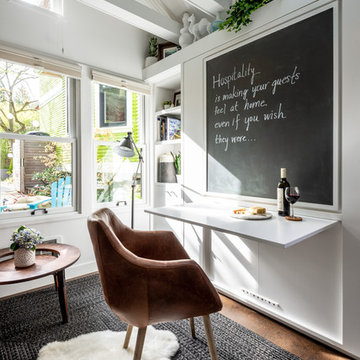
Photos by Andrew Giammarco Photography.
Small trendy cork floor and brown floor great room photo in Seattle with white walls
Small trendy cork floor and brown floor great room photo in Seattle with white walls
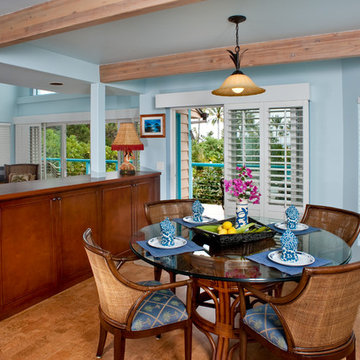
Custom home with a spectacular view needed new furniture and flooring. We designed the dark cabinet around a ponywall and chose furniture to suit their needs and fabrics to coordinate with the area rug. Photo by Acolyte Photography
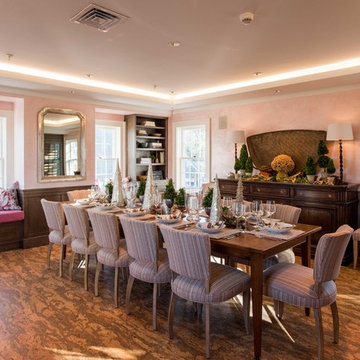
The adjacent dining room is designed with a touch of elegance. The walls are a Venetian plaster in a pale pink color. The custom paneling found along the walls is warm brown with a silver finish. The decorative painting in the dining room as well as in other parts of the building was also done by Riptide Finishes. The large dining table and Lee Industries upholstered chairs, will accommodate up to sixteen. The dining table is custom-built by Palu in a bourbon brown finish hard wood harvested from the Appalachian mountain region (made in the US). The window seat fabric is 100% linen Christopher Farr Cloth with pillows by Zimmer and Rohde featuring a whimsical fish pattern. The cork floor, one of the many acoustic features of the building, help control the sound, since multiple events could be taking place. The mirror is a French 19th century art nuveau silver leaf antique from John Rugge Antiques. The antique harvest basket is also from John Rugge, while the antique cherry-finish sideboard is from the Englishman’s Fine Furnishing. Other features in the dining room include a gas fireplace, a wet bar and a wine cooler. It is a lovely room to enjoy the labors of all that cooking.
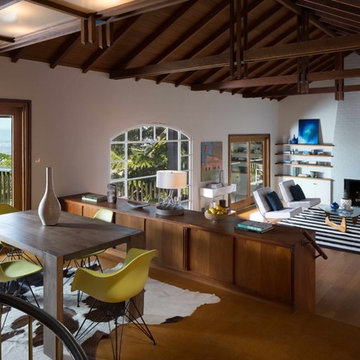
The dining space is divided from the living room by built-in storage.
Photos by Peter Lyons
Example of a mid-sized 1950s cork floor great room design in San Francisco
Example of a mid-sized 1950s cork floor great room design in San Francisco
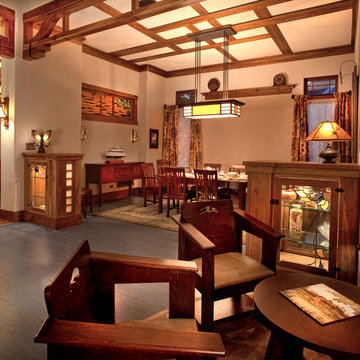
John McManus
Large arts and crafts cork floor enclosed dining room photo in Charleston with beige walls and no fireplace
Large arts and crafts cork floor enclosed dining room photo in Charleston with beige walls and no fireplace
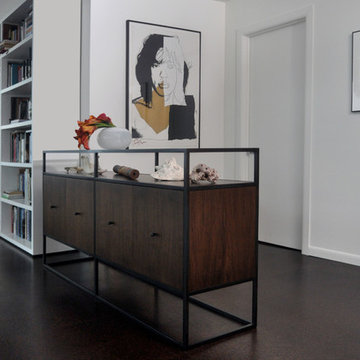
Mieke Zuiderweg
Great room - large modern cork floor great room idea in Chicago with white walls and no fireplace
Great room - large modern cork floor great room idea in Chicago with white walls and no fireplace
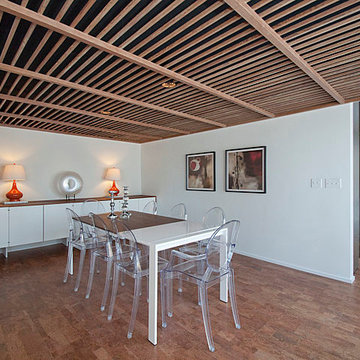
The Dining Room has a fantastic original wood ceiling and a cool, long buffet. We had to move the slats in the ceiling to paint behind them and add a coat of poly to the wood. We also had to raise the floor to be even with the breakfast room and kitchen so we could add cork floors throughout. We repaired and adjusted the buffet and reinforced the support so it has many more years of storing china.
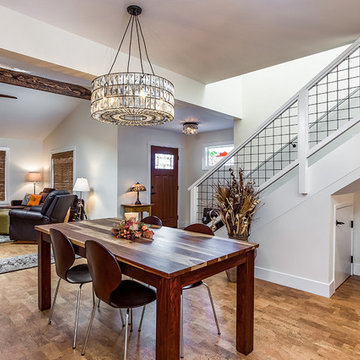
Krista Abel - Dream Home Images
Kitchen/dining room combo - coastal cork floor kitchen/dining room combo idea in San Francisco with white walls
Kitchen/dining room combo - coastal cork floor kitchen/dining room combo idea in San Francisco with white walls
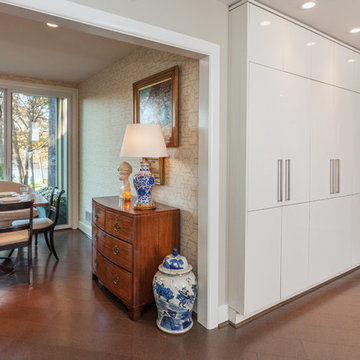
Kitchen design by Ann Rumble Design, Richmond, VA.
Inspiration for a mid-sized modern cork floor kitchen/dining room combo remodel in Orange County with multicolored walls and no fireplace
Inspiration for a mid-sized modern cork floor kitchen/dining room combo remodel in Orange County with multicolored walls and no fireplace
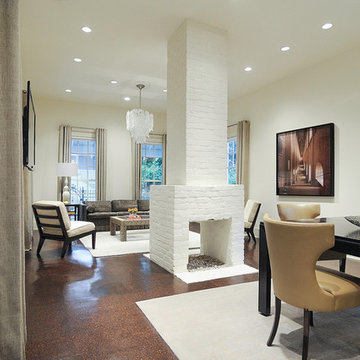
This space was originally part of a two room c1890 house with a central fireplace. The home was completely gutted and re-designed, using the original fireplace that now floats on it's own in the middle of a large open space.
Photo: Lee Lormand
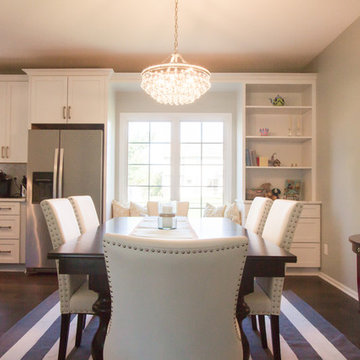
Main floor serenity with four kids? At Grand Homes & Renovations that was our end goal and achievement with this project. Since the homeowner had already completed a renovation on their second floor they were pretty confident how the main floor was going to flow. Removing the kitchen wall that separated a small and private dining room was a last minute and worth while change! Painted cabinets, warm maple floors with marble looking quartz added to the cape cod/beachy feeling the homeowners craved. We also were able to tuck a small mudroom space in just off the kitchen. Stop by and find your serenity!
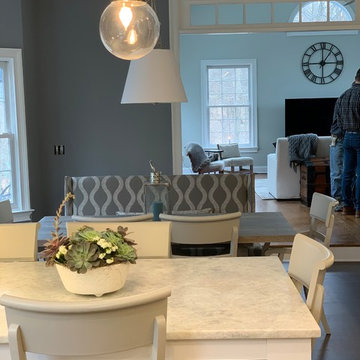
We transformed an awkward bowling alley into an elegant and gracious kitchen that works for a couple or a grand occasion. The high ceilings are highlighted by an exquisite and silent hood by Ventahood set on a wall of marble mosaic. The lighting helps to define the space while not impeding sight lines. The new picture window centers upon a beautiful mature tree and offers views to their outdoor fireplace. The Peninsula offers casual dining and a staging place for dessert/appetizers out of the work zone.
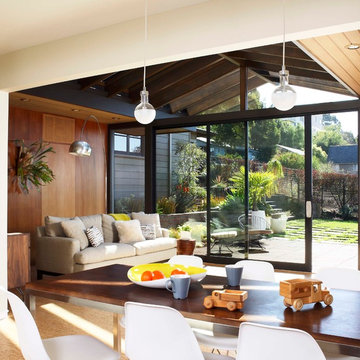
Photo by Michele Lee Willson
Kitchen/dining room combo - mid-sized 1960s cork floor kitchen/dining room combo idea in San Francisco with white walls and no fireplace
Kitchen/dining room combo - mid-sized 1960s cork floor kitchen/dining room combo idea in San Francisco with white walls and no fireplace
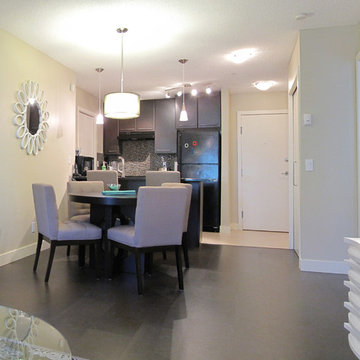
Our client asked us to renovate and completely furnish this 2 bedroom condo for her daughter and friend who would be moving here to attend University. She wanted it to be fun and modern for the two 19 year olds. We kept the finishes neutral, for resale, and accented with some key pieces in black and white, and brought in some colour with teals, aqua, and green. The girls have moved in and love their funky new condo!
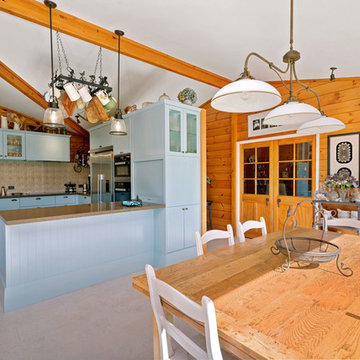
Photo credit - Deanna Onan
Example of a cottage cork floor, beige floor and shiplap wall kitchen/dining room combo design in Hamilton
Example of a cottage cork floor, beige floor and shiplap wall kitchen/dining room combo design in Hamilton
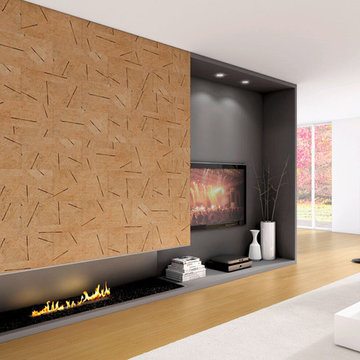
Cork Wall: The cork fabric that is used for the wall provides an innovative texture that is natural and sustainable, being durable, waterproof, safe & hygienic.
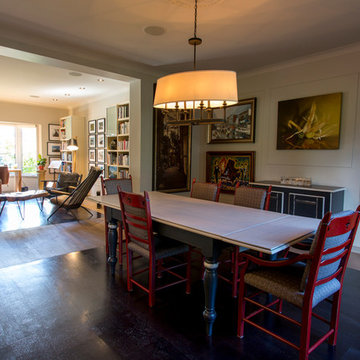
Un arrangement pensé et équilibré pour des amateurs d'art font de cette salle à manger une véritable galerie.
Example of a large eclectic cork floor dining room design in Montreal with white walls
Example of a large eclectic cork floor dining room design in Montreal with white walls
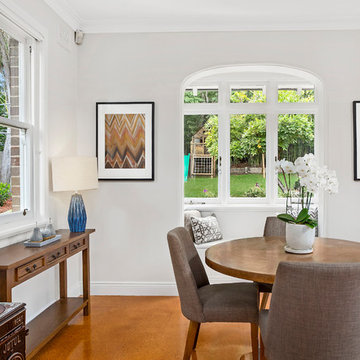
Example of a large transitional cork floor and orange floor kitchen/dining room combo design in Sydney with a corner fireplace, a plaster fireplace and white walls
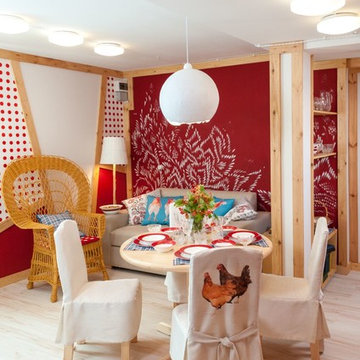
Дизайнер Алена Полякова
Когда вы делаете яркий интерьер, помните, что фон лучше сделать спокойным. На примере этой гостиной очень хорошо видно, что светлый пробковый пол визуально расширяет пространство. Потолки в доме довольно низкие, а светлые пол и потолок визуально немного приподнимают его и делают пространство легче.
Гостиная расположена на первом этаже. Пробковый пол здесь хорош еще и потому, что он остается теплым на ощупь даже в холода. Дизайнер выбрала пробковый пол с печатью – прямо на пробку нанесено изображение древесины клёна. Пол выглядит как деревянный и при этом сохраняет все лучшие свойства пробки – хорошую тепло и звукоизоляцию, долговечность и упругость.
Здесь уложен пробковый пол с печатью из коллекции Wood
http://www.corkstyle.ru/catalog/wood/Maple.html
Cork Floor Dining Room Ideas
1





