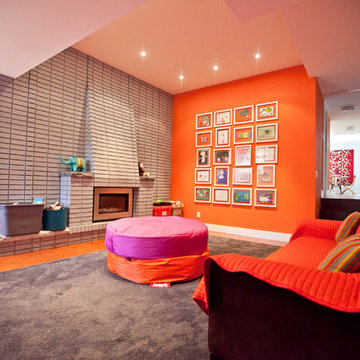Cork Floor Family Room Ideas
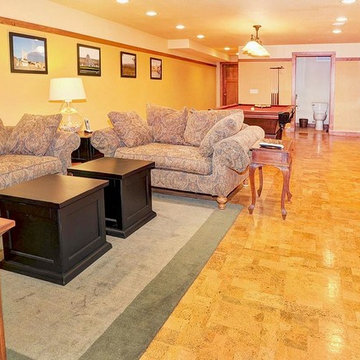
Photo By: Bill Alexander.
The subtle patterns to the cork floor add interest to the rec room
Large trendy open concept cork floor game room photo in Milwaukee with yellow walls, no fireplace and no tv
Large trendy open concept cork floor game room photo in Milwaukee with yellow walls, no fireplace and no tv

Large timber frame family room with custom copper handrail, rustic fixtures and cork flooring.
Example of a large cottage open concept cork floor, brown floor, wood ceiling and wood wall family room design in Other with blue walls and a concealed tv
Example of a large cottage open concept cork floor, brown floor, wood ceiling and wood wall family room design in Other with blue walls and a concealed tv
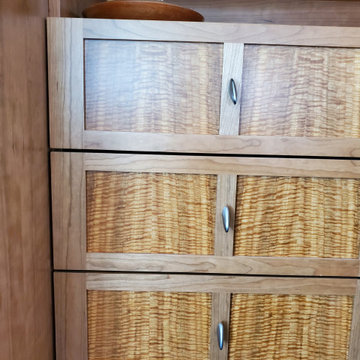
Custom entertainment center in Mission Viejo, CA. Built from a mix of cherry, urban woods, and specialty veneers, this media center is one-of-a-kind! Cherry casework creates the structure of the piece. Alder live edge counters, black acacia and eucalyptus trim moldings, and blue gum eucalyptus veneer panels create a unique look that bring the clients' vision to life!
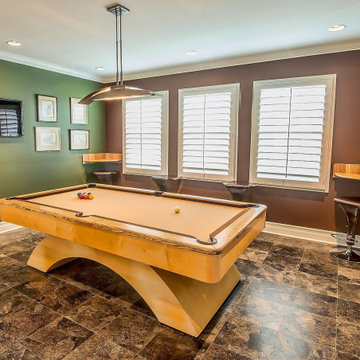
The clients had the cool modern pool table, so we selected a modern, arched light fixture to coordinate with the curved base of the table. Cork adds the perfect balance of soft yet hard surface. on the floor.
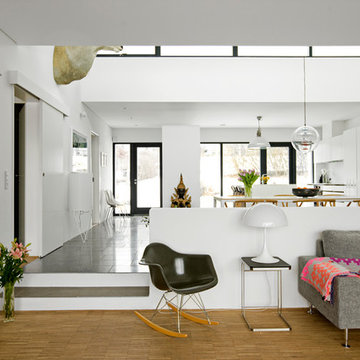
Inspiration for a large contemporary cork floor family room remodel in Copenhagen with white walls
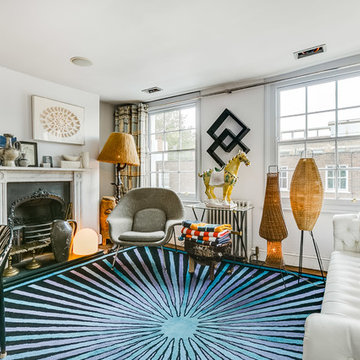
Example of a mid-sized eclectic enclosed cork floor and brown floor family room design in London with white walls, a standard fireplace, a metal fireplace and a wall-mounted tv
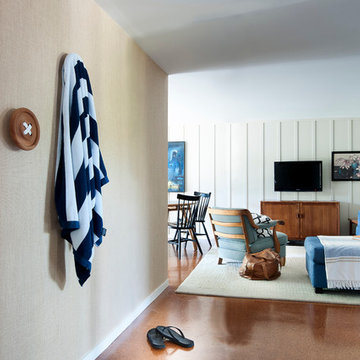
Thomas Dalhoff www.hindenburgdalhoff.com
Beach style cork floor family room photo in Sydney with beige walls and a wall-mounted tv
Beach style cork floor family room photo in Sydney with beige walls and a wall-mounted tv

Das richtige Bild zu finden ist zumeist einfacher als es gekonnt in Szene zu setzen. Der Bilderrahmen aus dem Hause Moebe macht es einem in dieser Hinsicht aber sehr einfach, ganz nach dem Motto des Designlabels aus Kopenhagen “keep things simple”.
Bestehend aus zwei Plexiglasplatten und vier filigranen Leisten aus hellem Eichenholz überzeugt FRAME mit Einfachheit und Übersichtlichkeit. Die einzelnen Elemente zusammensteckend, komplettiert diese ein schwarzes, den gesamten Rahmen umlaufendes Gummiband, welches gleichzeitig als Aufhängung dient. Einen stärkeren Kontrast bietet FRAME mit direkten Vergleich zur Ausführung aus Holz mit schwarzen Rahmenteilen aus Alumnium.
Dem eigenen Ausstellungsstück kommt der zurückhaltende Charakter FRAMEs in jedem Fall zugute. Ob ein Bild, getrocknete, florale Elemente oder andere flache Kunstwerke das Innere des Holzrahmens zieren, ist der eigenen Fantasie überlassen. Die freie, unberührte und zudem durchsichtige Glasfläche lädt von Beginn zum eigenen kreativen Schaffen ein.
Erhältlich in vier verschiedenen Größen, entsprechen die angegebenen Maße des Bilderrahmens den jeweiligen DIN-Formaten A2, A3, A4 und A5. Für eine Präsentation im Stil eines Passepartouts ist ein Bild mit geringeren Abmaßen zu wählen. Im Bilderrahmenformat A4 eignet sich beispielsweise ein A5 Print, eine Postkarte ziert den kleinsten der angebotenen Rahmen FRAME.
Besonders reizend ist dabei die bestehende transparente Freifläche, die dem Ausstellungsstück zusätzlichen Raum gibt und einen nahezu schwebenden Charakter verleiht. Mittels des beiliegendes Bandes leicht an der Wand zu befestigen, überzeugt das Designerstück von Moebe zweifelsfrei in puncto Design, Funktionalität und Individualität - eine wahre Bereicherung für das eigene Zuhause.
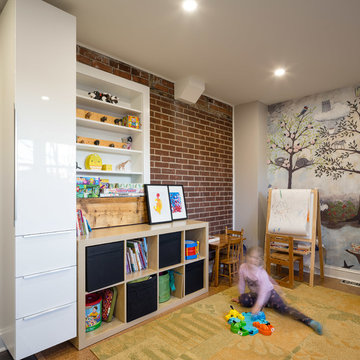
Renovation by Grassroots Design & Build
photography by Justin Van Leeuwen
Game room - mid-sized contemporary enclosed cork floor game room idea in Ottawa with no fireplace and no tv
Game room - mid-sized contemporary enclosed cork floor game room idea in Ottawa with no fireplace and no tv
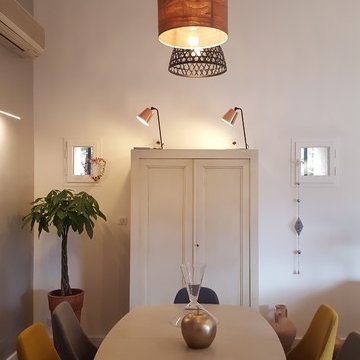
Vue salle à manger ouverte
Mobilier XXL
Suspension IKEA
Example of a mid-sized trendy open concept gray floor and cork floor family room design in Marseille with white walls and no tv
Example of a mid-sized trendy open concept gray floor and cork floor family room design in Marseille with white walls and no tv
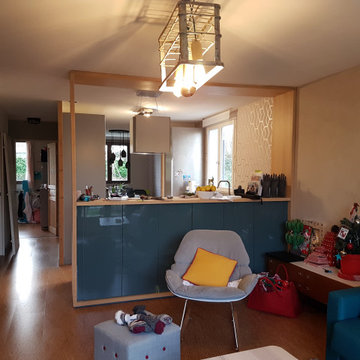
Salon-cuisine-salle à manger livré : grand encadrement bois bar / bibliothèque/ massif huilé, aménagement placard en bois, peinture ARGILE (de la vraie argile de potier en peinture ! effet ultramat et correctif d'humidité intérieur, chaud au toucher...) sur les murs du salon, papier peint cuisine, crédence pierre naturelle...
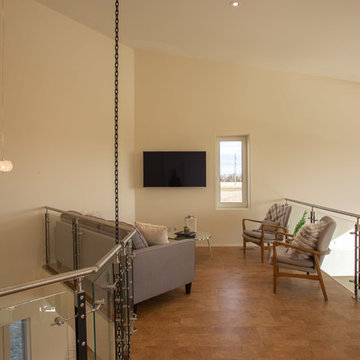
Small upstairs, loft-style family room. A great place to read or catch your favourite program.
Family room - contemporary loft-style cork floor and brown floor family room idea in Other with white walls and a wall-mounted tv
Family room - contemporary loft-style cork floor and brown floor family room idea in Other with white walls and a wall-mounted tv
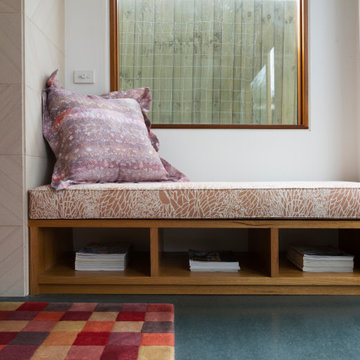
Built in window seat with custom upholstery in fabric from Willie Weston.
Family room - large contemporary open concept cork floor, green floor and vaulted ceiling family room idea in Melbourne with white walls, a standard fireplace, a stone fireplace and a tv stand
Family room - large contemporary open concept cork floor, green floor and vaulted ceiling family room idea in Melbourne with white walls, a standard fireplace, a stone fireplace and a tv stand
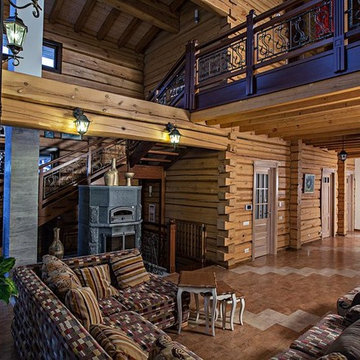
Каминная комната с П-образным диваном в двусветном пространстве
Ксения Розанцева,
Лариса Шатская
Family room library - large cottage open concept cork floor and brown floor family room library idea in Moscow with brown walls, a ribbon fireplace, a stone fireplace and a wall-mounted tv
Family room library - large cottage open concept cork floor and brown floor family room library idea in Moscow with brown walls, a ribbon fireplace, a stone fireplace and a wall-mounted tv
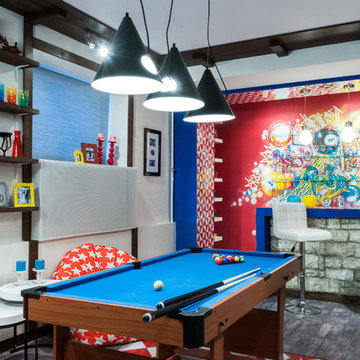
Дизайнер Инна Луканова
Серый брутальный пол в этом интерьере – пробка с печатью. Хотя с первого взгляда так и не скажешь. Этот пол из коллекции Wood http://www.corkstyle.ru/catalog/wood/Havanna.html
Игровую гостиную обустраивали в цокольном этаже загородного дома и очень важно было сделать практичный и теплый пол. Дополнительный подогрев не предусматривался, потому подходила только пробка. И только пробка с прямой печатью позволила подобрать идеальный оттенок, который стал отличным фоном для остальных деталей интерьера.
Печать на пробке имитирует старые доски, которые оставались от упаковки грузов. Эта тема тоже очень близка к задуманному в этой гостиной мужскому клубу. Бильярдный стол, барная стойка, приглушенный свет - все это очень располагает к отдыху и неспешному общению
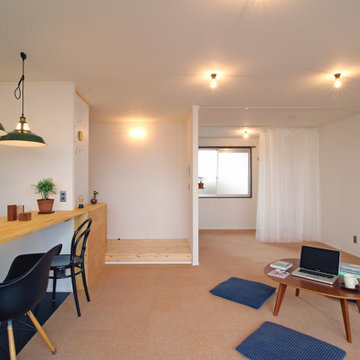
狭く各部屋6帖程度に仕切られた空間を、寝室含め1つのオープンスペースに造り替えました。地域的な需要、また賃貸アパートであるということ、そしてこの部屋を使用する家族構成などを鑑みてこのような仕様を本案件では選択しました。
Family room - scandinavian open concept cork floor, brown floor and wallpaper ceiling family room idea in Other with white walls
Family room - scandinavian open concept cork floor, brown floor and wallpaper ceiling family room idea in Other with white walls
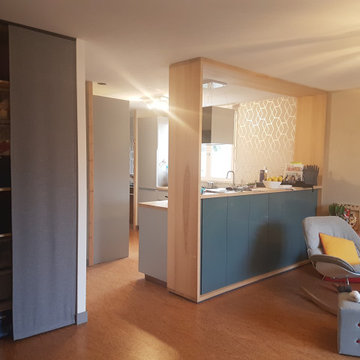
Salon-cuisine-salle à manger livré : grand encadrement bois bar / bibliothèque/ massif huilé, aménagement placard en bois, peinture argile murs du salon, papier peint cuisine, crédence pierre naturelle...
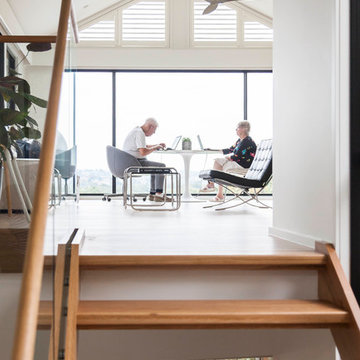
Surrounded by native vegetation, this lounge and study space is light filled. Neutral furniture allows the view to be the highlight.
Photographer: Matthew Forbes
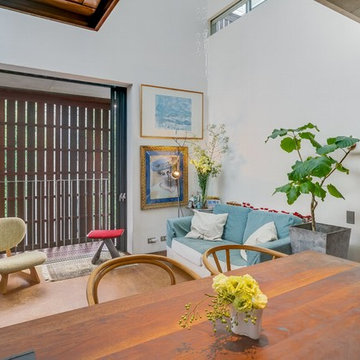
「キッチン側からリビングダイニングを眺める」
築13年になる私の家を改めて撮影いただきました。このアングルはいつも立っているキッチンからの視線。その先にはリビングやバルコニー更に斜め右上にはバスルームの窓も見える気持ちのいい立ち位置です。
Family room - mid-sized modern open concept cork floor and brown floor family room idea in Tokyo with white walls, a wood stove and a tv stand
Family room - mid-sized modern open concept cork floor and brown floor family room idea in Tokyo with white walls, a wood stove and a tv stand
Cork Floor Family Room Ideas
6






