Cork Floor Kitchen with Paneled Appliances Ideas
Refine by:
Budget
Sort by:Popular Today
1 - 20 of 156 photos

This gray transitional kitchen consists of open shelving, marble counters and flat panel cabinetry. The paneled refrigerator, white subway tile and gray cabinetry helps the compact kitchen have a much larger feel due to the light colors carried throughout the space.
Photo credit: Normandy Remodeling
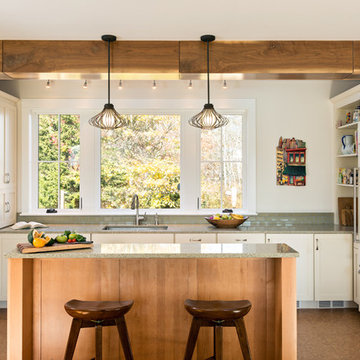
The kitchen opening out to the great room.
Granite counters and custom bar stools, cork flooring in the work area.
Photo by Dan Cutrona.
Inspiration for a mid-sized cottage cork floor kitchen remodel in Boston with an undermount sink, shaker cabinets, white cabinets, recycled glass countertops, paneled appliances and an island
Inspiration for a mid-sized cottage cork floor kitchen remodel in Boston with an undermount sink, shaker cabinets, white cabinets, recycled glass countertops, paneled appliances and an island
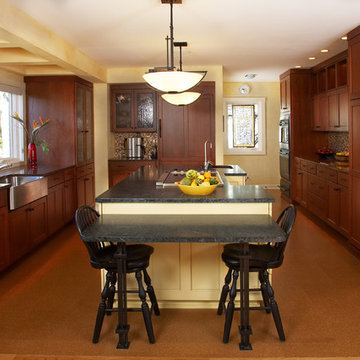
A kitchen designed to be functional for 2 cooks to work simultaneously.
Eat-in kitchen - large contemporary u-shaped cork floor eat-in kitchen idea in Kansas City with a farmhouse sink, shaker cabinets, medium tone wood cabinets, quartz countertops, mosaic tile backsplash and paneled appliances
Eat-in kitchen - large contemporary u-shaped cork floor eat-in kitchen idea in Kansas City with a farmhouse sink, shaker cabinets, medium tone wood cabinets, quartz countertops, mosaic tile backsplash and paneled appliances
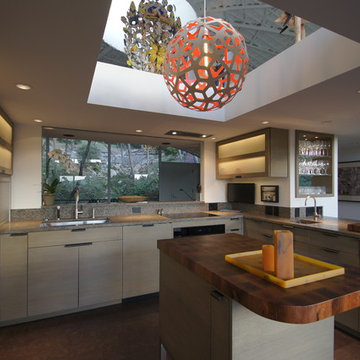
Meier Residential, LLC
Mid-sized minimalist u-shaped cork floor enclosed kitchen photo in Austin with a single-bowl sink, flat-panel cabinets, gray cabinets, limestone countertops, multicolored backsplash, mosaic tile backsplash, paneled appliances and an island
Mid-sized minimalist u-shaped cork floor enclosed kitchen photo in Austin with a single-bowl sink, flat-panel cabinets, gray cabinets, limestone countertops, multicolored backsplash, mosaic tile backsplash, paneled appliances and an island

Ben Nicholson
Mid-sized 1950s u-shaped cork floor open concept kitchen photo in Philadelphia with a farmhouse sink, flat-panel cabinets, light wood cabinets, quartz countertops, green backsplash, ceramic backsplash, paneled appliances and a peninsula
Mid-sized 1950s u-shaped cork floor open concept kitchen photo in Philadelphia with a farmhouse sink, flat-panel cabinets, light wood cabinets, quartz countertops, green backsplash, ceramic backsplash, paneled appliances and a peninsula
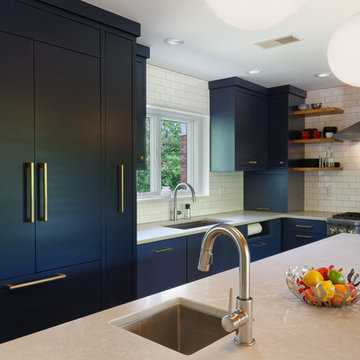
The wall behind the stove used to be an opening to the foyer. It was closed in to allow for more wall space for cabinets and appliances. The navy cabinets were crafted and finished in Sherwin Williams Naval by Riverside Custom Cabinetry and designed by Michaelson Homes designer Lisa Mungin. They are accented with brass hardware knobs and pulls from the Emtek Trail line. The modern pendants were purchased from Ferguson. The showpiece of the kitchen is the stunning quartz waterfall island.
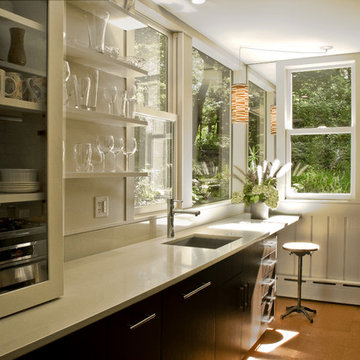
Celeste Hardester
Inspiration for a small transitional galley cork floor enclosed kitchen remodel in Philadelphia with an undermount sink, flat-panel cabinets, dark wood cabinets, quartzite countertops, paneled appliances, blue backsplash and glass tile backsplash
Inspiration for a small transitional galley cork floor enclosed kitchen remodel in Philadelphia with an undermount sink, flat-panel cabinets, dark wood cabinets, quartzite countertops, paneled appliances, blue backsplash and glass tile backsplash
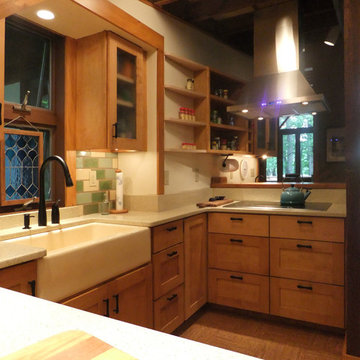
Ben Nicholson
Example of a mid-sized mid-century modern u-shaped cork floor open concept kitchen design in Philadelphia with a farmhouse sink, flat-panel cabinets, light wood cabinets, quartz countertops, green backsplash, ceramic backsplash, paneled appliances and a peninsula
Example of a mid-sized mid-century modern u-shaped cork floor open concept kitchen design in Philadelphia with a farmhouse sink, flat-panel cabinets, light wood cabinets, quartz countertops, green backsplash, ceramic backsplash, paneled appliances and a peninsula
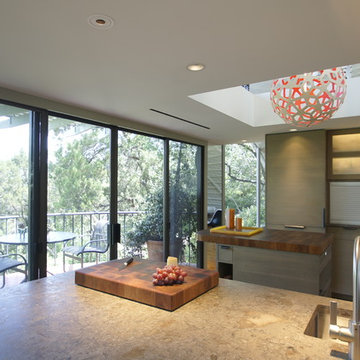
Meier Residential, LLC
Example of a mid-sized minimalist u-shaped cork floor enclosed kitchen design in Austin with a single-bowl sink, flat-panel cabinets, gray cabinets, limestone countertops, multicolored backsplash, mosaic tile backsplash, paneled appliances and an island
Example of a mid-sized minimalist u-shaped cork floor enclosed kitchen design in Austin with a single-bowl sink, flat-panel cabinets, gray cabinets, limestone countertops, multicolored backsplash, mosaic tile backsplash, paneled appliances and an island

Mid-sized minimalist cork floor and brown floor eat-in kitchen photo in Indianapolis with an undermount sink, medium tone wood cabinets, granite countertops, white backsplash, porcelain backsplash, an island, flat-panel cabinets and paneled appliances
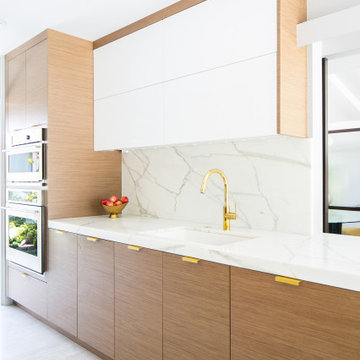
Mid-sized trendy galley cork floor and white floor kitchen photo in Los Angeles with an undermount sink, flat-panel cabinets, medium tone wood cabinets, marble countertops, white backsplash, marble backsplash, paneled appliances, no island and white countertops

Celeste Hardester
Small transitional galley cork floor enclosed kitchen photo in Philadelphia with an undermount sink, flat-panel cabinets, dark wood cabinets, quartzite countertops, blue backsplash, glass tile backsplash and paneled appliances
Small transitional galley cork floor enclosed kitchen photo in Philadelphia with an undermount sink, flat-panel cabinets, dark wood cabinets, quartzite countertops, blue backsplash, glass tile backsplash and paneled appliances

Meier Residential, LLC
Example of a mid-sized minimalist u-shaped cork floor enclosed kitchen design in Austin with a single-bowl sink, flat-panel cabinets, gray cabinets, limestone countertops, multicolored backsplash, mosaic tile backsplash, paneled appliances and an island
Example of a mid-sized minimalist u-shaped cork floor enclosed kitchen design in Austin with a single-bowl sink, flat-panel cabinets, gray cabinets, limestone countertops, multicolored backsplash, mosaic tile backsplash, paneled appliances and an island
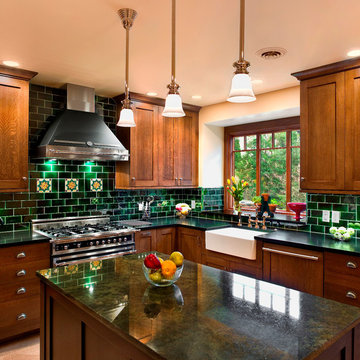
general contractor: Regis McQuaide, Master Remodelers...
designer: Junko Higashibeppu, Master Remodelers...
photography: George Mendell
Example of a large arts and crafts u-shaped cork floor enclosed kitchen design in Other with green backsplash, glass tile backsplash, a farmhouse sink, recessed-panel cabinets, medium tone wood cabinets, granite countertops, paneled appliances and an island
Example of a large arts and crafts u-shaped cork floor enclosed kitchen design in Other with green backsplash, glass tile backsplash, a farmhouse sink, recessed-panel cabinets, medium tone wood cabinets, granite countertops, paneled appliances and an island
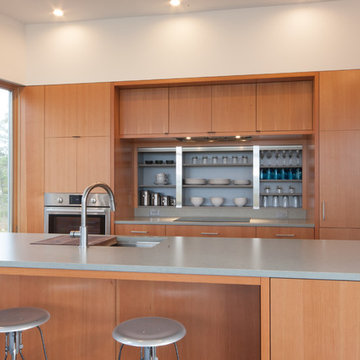
Modern kitchen in custom home by Boardwalk Builders, Rehoboth Beach, DE
www.boardwalkbuilders.com
photos Sue Fortier
Example of a large minimalist single-wall cork floor eat-in kitchen design in Other with a single-bowl sink, flat-panel cabinets, medium tone wood cabinets, quartzite countertops, paneled appliances and an island
Example of a large minimalist single-wall cork floor eat-in kitchen design in Other with a single-bowl sink, flat-panel cabinets, medium tone wood cabinets, quartzite countertops, paneled appliances and an island
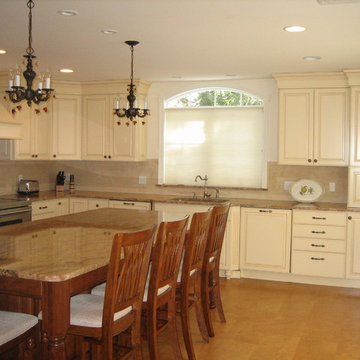
Kitchen addition
Example of a mid-sized classic l-shaped cork floor eat-in kitchen design in Providence with a single-bowl sink, raised-panel cabinets, yellow cabinets, granite countertops, beige backsplash, stone tile backsplash, paneled appliances and an island
Example of a mid-sized classic l-shaped cork floor eat-in kitchen design in Providence with a single-bowl sink, raised-panel cabinets, yellow cabinets, granite countertops, beige backsplash, stone tile backsplash, paneled appliances and an island
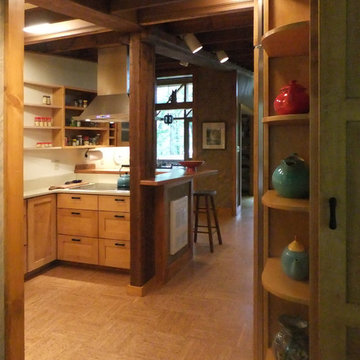
Ben Nicholson
Open concept kitchen - mid-sized mid-century modern u-shaped cork floor open concept kitchen idea in Philadelphia with a farmhouse sink, flat-panel cabinets, light wood cabinets, quartz countertops, green backsplash, ceramic backsplash, paneled appliances and a peninsula
Open concept kitchen - mid-sized mid-century modern u-shaped cork floor open concept kitchen idea in Philadelphia with a farmhouse sink, flat-panel cabinets, light wood cabinets, quartz countertops, green backsplash, ceramic backsplash, paneled appliances and a peninsula
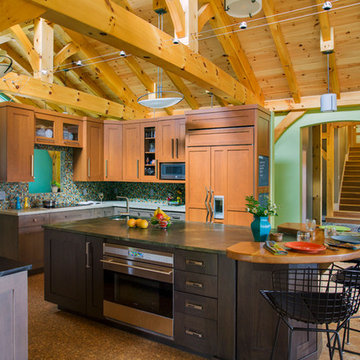
Eric Roth
Inspiration for a mid-sized transitional u-shaped cork floor eat-in kitchen remodel in Jacksonville with a single-bowl sink, recessed-panel cabinets, dark wood cabinets, multicolored backsplash, mosaic tile backsplash, paneled appliances and an island
Inspiration for a mid-sized transitional u-shaped cork floor eat-in kitchen remodel in Jacksonville with a single-bowl sink, recessed-panel cabinets, dark wood cabinets, multicolored backsplash, mosaic tile backsplash, paneled appliances and an island
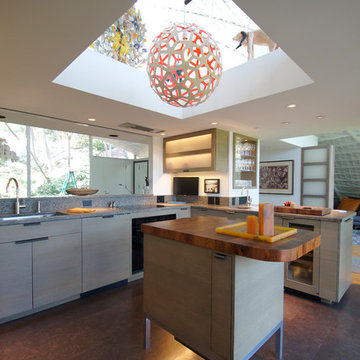
Meier Residential, LLC
Enclosed kitchen - mid-sized modern u-shaped cork floor enclosed kitchen idea in Austin with a single-bowl sink, flat-panel cabinets, gray cabinets, limestone countertops, multicolored backsplash, mosaic tile backsplash, paneled appliances and an island
Enclosed kitchen - mid-sized modern u-shaped cork floor enclosed kitchen idea in Austin with a single-bowl sink, flat-panel cabinets, gray cabinets, limestone countertops, multicolored backsplash, mosaic tile backsplash, paneled appliances and an island
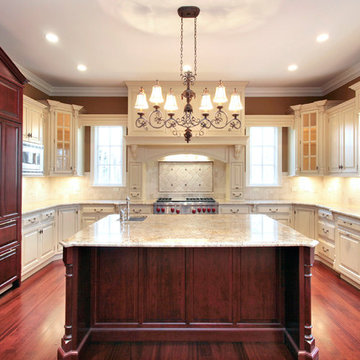
As a builder of custom homes primarily on the Northshore of Chicago, Raugstad has been building custom homes, and homes on speculation for three generations. Our commitment is always to the client. From commencement of the project all the way through to completion and the finishing touches, we are right there with you – one hundred percent. As your go-to Northshore Chicago custom home builder, we are proud to put our name on every completed Raugstad home.
Cork Floor Kitchen with Paneled Appliances Ideas
1





