Cork Floor Kitchen with Soapstone Countertops Ideas
Refine by:
Budget
Sort by:Popular Today
1 - 20 of 196 photos
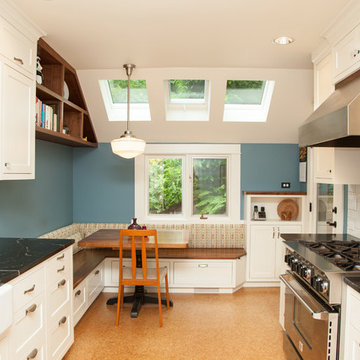
Example of a mid-sized transitional galley cork floor and brown floor eat-in kitchen design in Portland with a farmhouse sink, shaker cabinets, white cabinets, soapstone countertops, yellow backsplash, ceramic backsplash, stainless steel appliances and no island
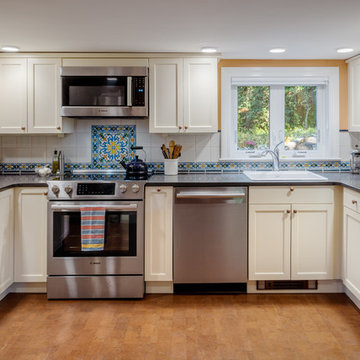
Robert Umenhofer, Photographer
Elegant u-shaped cork floor and brown floor kitchen photo in Boston with a drop-in sink, shaker cabinets, soapstone countertops, multicolored backsplash, ceramic backsplash, stainless steel appliances, no island, black countertops and beige cabinets
Elegant u-shaped cork floor and brown floor kitchen photo in Boston with a drop-in sink, shaker cabinets, soapstone countertops, multicolored backsplash, ceramic backsplash, stainless steel appliances, no island, black countertops and beige cabinets
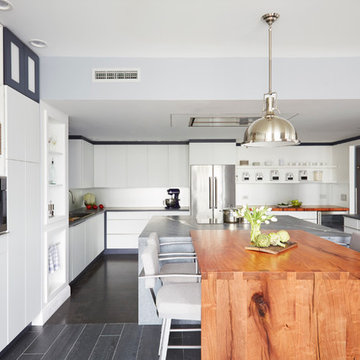
Mike Kaskel
Eat-in kitchen - large contemporary u-shaped cork floor eat-in kitchen idea in Chicago with a single-bowl sink, glass-front cabinets, white cabinets, soapstone countertops, metallic backsplash, mirror backsplash, stainless steel appliances and an island
Eat-in kitchen - large contemporary u-shaped cork floor eat-in kitchen idea in Chicago with a single-bowl sink, glass-front cabinets, white cabinets, soapstone countertops, metallic backsplash, mirror backsplash, stainless steel appliances and an island
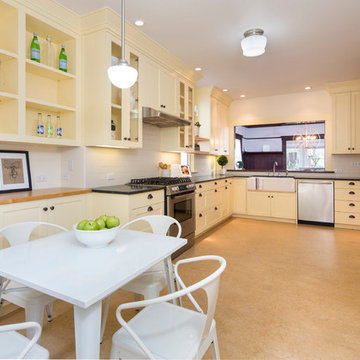
Large arts and crafts l-shaped cork floor and brown floor enclosed kitchen photo in San Francisco with a farmhouse sink, shaker cabinets, yellow cabinets, soapstone countertops, white backsplash, ceramic backsplash and stainless steel appliances
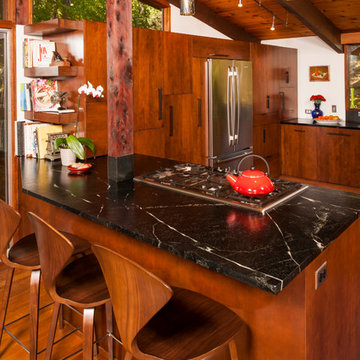
Steven Paul Whitsitt
Inspiration for a mid-sized contemporary u-shaped cork floor eat-in kitchen remodel in Raleigh with a double-bowl sink, flat-panel cabinets, medium tone wood cabinets, soapstone countertops, stainless steel appliances and a peninsula
Inspiration for a mid-sized contemporary u-shaped cork floor eat-in kitchen remodel in Raleigh with a double-bowl sink, flat-panel cabinets, medium tone wood cabinets, soapstone countertops, stainless steel appliances and a peninsula
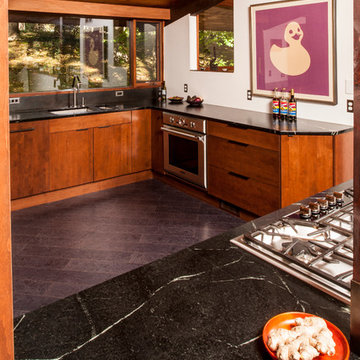
Steven Paul Whitsitt
Example of a mid-sized trendy u-shaped cork floor eat-in kitchen design in Raleigh with a double-bowl sink, flat-panel cabinets, medium tone wood cabinets, soapstone countertops, stainless steel appliances and a peninsula
Example of a mid-sized trendy u-shaped cork floor eat-in kitchen design in Raleigh with a double-bowl sink, flat-panel cabinets, medium tone wood cabinets, soapstone countertops, stainless steel appliances and a peninsula
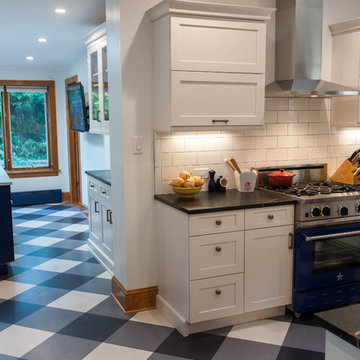
John Welsh
Eclectic cork floor and multicolored floor enclosed kitchen photo in Philadelphia with a farmhouse sink, white backsplash, an island, recessed-panel cabinets, white cabinets, soapstone countertops and colored appliances
Eclectic cork floor and multicolored floor enclosed kitchen photo in Philadelphia with a farmhouse sink, white backsplash, an island, recessed-panel cabinets, white cabinets, soapstone countertops and colored appliances
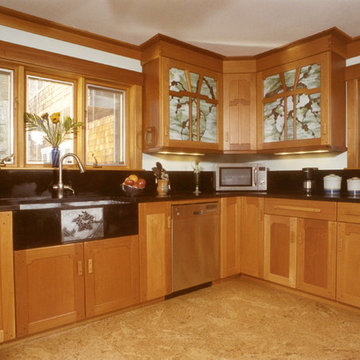
Kitchen - mid-sized craftsman cork floor kitchen idea in Boston with flat-panel cabinets, medium tone wood cabinets, soapstone countertops, black backsplash and a farmhouse sink
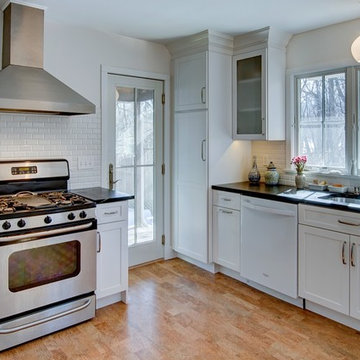
One of A Direct's designers, Ted, partnered up with Anne Surchin, Architect on this Southold, NY kitchen renovation. As you can see, the outcome was just beautiful. We love that this kitchen design gives the customer functional, designated working areas. Instead of focusing on the "kitchen triangle," kitchen designers have been focusing on creating functional work zones. With this kitchen, we've done just that! The "cooking zone" has ample counter top space and is completely separate from the "sink/ washing zone." This allows the chef to be interrupted, while others are getting a jump on dishes. On top of a plethora amount of cabinet storage, and two glass display cabinets, this kitchen truly has it all!
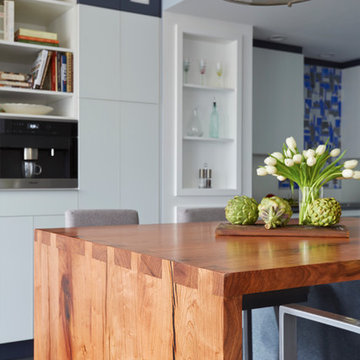
Mike Kaskel
Eat-in kitchen - large contemporary u-shaped cork floor eat-in kitchen idea in Chicago with a single-bowl sink, glass-front cabinets, white cabinets, soapstone countertops, metallic backsplash, mirror backsplash, stainless steel appliances and an island
Eat-in kitchen - large contemporary u-shaped cork floor eat-in kitchen idea in Chicago with a single-bowl sink, glass-front cabinets, white cabinets, soapstone countertops, metallic backsplash, mirror backsplash, stainless steel appliances and an island
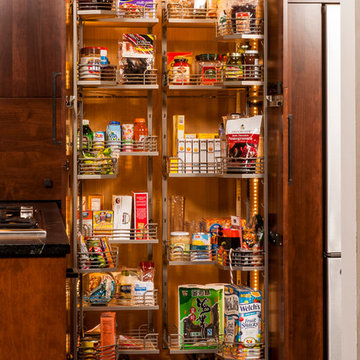
Steven Paul Whitsitt
Eat-in kitchen - mid-sized contemporary u-shaped cork floor eat-in kitchen idea in Raleigh with a double-bowl sink, flat-panel cabinets, medium tone wood cabinets, soapstone countertops, stainless steel appliances and a peninsula
Eat-in kitchen - mid-sized contemporary u-shaped cork floor eat-in kitchen idea in Raleigh with a double-bowl sink, flat-panel cabinets, medium tone wood cabinets, soapstone countertops, stainless steel appliances and a peninsula
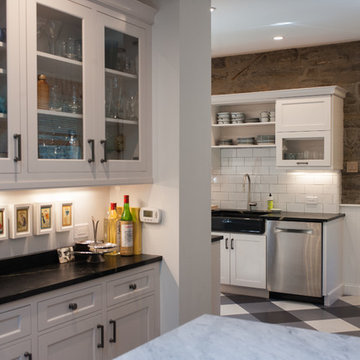
John Welsh
Enclosed kitchen - eclectic cork floor and multicolored floor enclosed kitchen idea in Philadelphia with a farmhouse sink, white backsplash, an island, glass-front cabinets, white cabinets, soapstone countertops and stainless steel appliances
Enclosed kitchen - eclectic cork floor and multicolored floor enclosed kitchen idea in Philadelphia with a farmhouse sink, white backsplash, an island, glass-front cabinets, white cabinets, soapstone countertops and stainless steel appliances
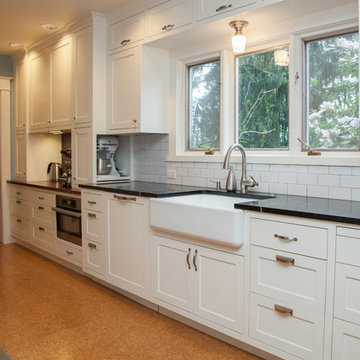
Inspiration for a mid-sized transitional galley cork floor eat-in kitchen remodel in Portland with a farmhouse sink, shaker cabinets, white cabinets, soapstone countertops, yellow backsplash, ceramic backsplash, stainless steel appliances and no island
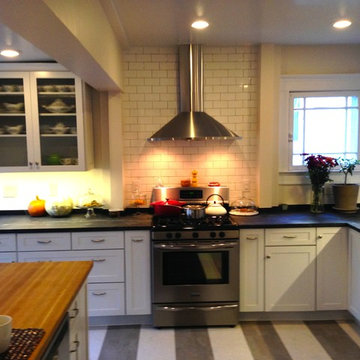
Photo by David Welsh
Example of a large transitional cork floor kitchen design in Baltimore with a farmhouse sink, flat-panel cabinets, white cabinets, soapstone countertops and stainless steel appliances
Example of a large transitional cork floor kitchen design in Baltimore with a farmhouse sink, flat-panel cabinets, white cabinets, soapstone countertops and stainless steel appliances
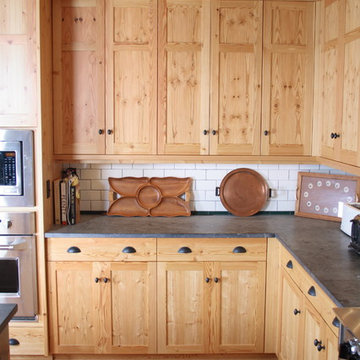
John Gillis Cabinetry Inc.
Cork floor kitchen photo in Burlington with an undermount sink, flat-panel cabinets, light wood cabinets, soapstone countertops, white backsplash, subway tile backsplash, stainless steel appliances and an island
Cork floor kitchen photo in Burlington with an undermount sink, flat-panel cabinets, light wood cabinets, soapstone countertops, white backsplash, subway tile backsplash, stainless steel appliances and an island
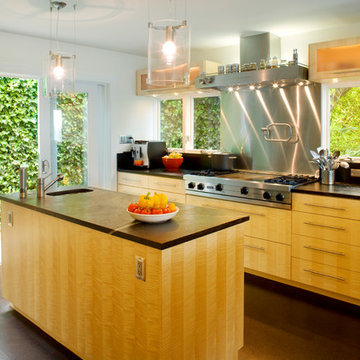
Lara Swimmer Photography
Inspiration for a large contemporary u-shaped cork floor eat-in kitchen remodel in Seattle with an undermount sink, flat-panel cabinets, light wood cabinets, soapstone countertops, black backsplash, stone slab backsplash, stainless steel appliances and an island
Inspiration for a large contemporary u-shaped cork floor eat-in kitchen remodel in Seattle with an undermount sink, flat-panel cabinets, light wood cabinets, soapstone countertops, black backsplash, stone slab backsplash, stainless steel appliances and an island
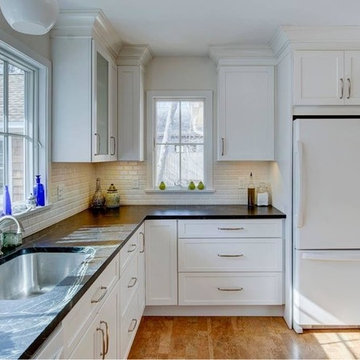
Elizabeth Glasgow Studios photos
Example of a transitional cork floor kitchen design in New York with an undermount sink, recessed-panel cabinets, white cabinets, soapstone countertops, white backsplash and ceramic backsplash
Example of a transitional cork floor kitchen design in New York with an undermount sink, recessed-panel cabinets, white cabinets, soapstone countertops, white backsplash and ceramic backsplash
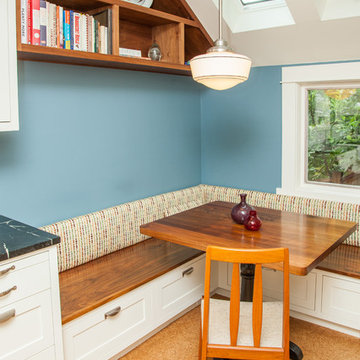
Eat-in kitchen - mid-sized transitional galley cork floor eat-in kitchen idea in Portland with a farmhouse sink, shaker cabinets, white cabinets, soapstone countertops, yellow backsplash, ceramic backsplash, stainless steel appliances and no island
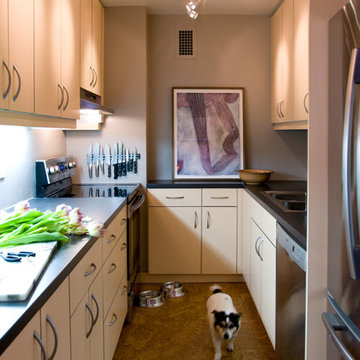
Fully custom cabinetry and resilient cork floor (for little padded feet).
Bicoastal Interior Design & Architecture
Your home. Your style.
Enclosed kitchen - mid-sized contemporary galley cork floor and brown floor enclosed kitchen idea in San Francisco with a double-bowl sink, flat-panel cabinets, light wood cabinets, soapstone countertops, stainless steel appliances and no island
Enclosed kitchen - mid-sized contemporary galley cork floor and brown floor enclosed kitchen idea in San Francisco with a double-bowl sink, flat-panel cabinets, light wood cabinets, soapstone countertops, stainless steel appliances and no island
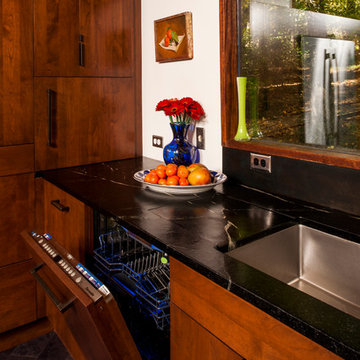
Steven Paul Whitsitt
Mid-sized trendy u-shaped cork floor eat-in kitchen photo in Raleigh with a double-bowl sink, flat-panel cabinets, medium tone wood cabinets, soapstone countertops, stainless steel appliances and a peninsula
Mid-sized trendy u-shaped cork floor eat-in kitchen photo in Raleigh with a double-bowl sink, flat-panel cabinets, medium tone wood cabinets, soapstone countertops, stainless steel appliances and a peninsula
Cork Floor Kitchen with Soapstone Countertops Ideas
1





