Cork Floor White Living Room Ideas
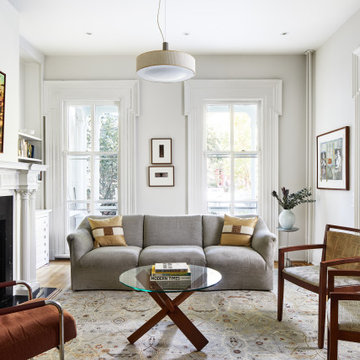
Example of a mid-century modern cork floor living room library design in DC Metro
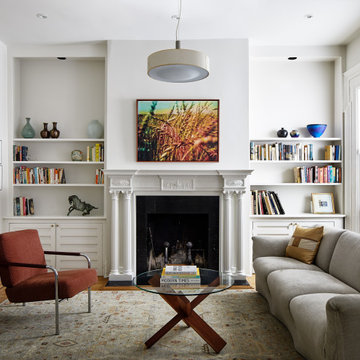
Inspiration for a mid-century modern cork floor living room library remodel in DC Metro

Clerestory windows and post-and-beam construction provide a wide-open space for this great room. By using and area rug, the living space and dining spaces are defined. New cork flooring provides a fresh, clean look.
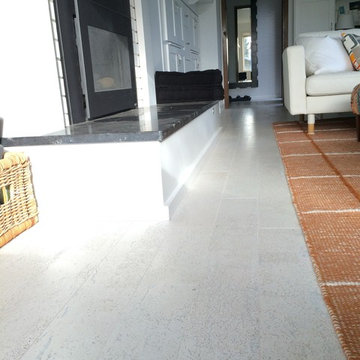
We installed white cork throughout this artist's contemporary home.
Inspiration for a mid-sized contemporary enclosed cork floor living room remodel in Other with white walls, a standard fireplace and a brick fireplace
Inspiration for a mid-sized contemporary enclosed cork floor living room remodel in Other with white walls, a standard fireplace and a brick fireplace
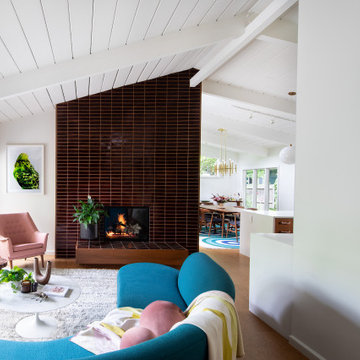
The re-conceived fireplace surround provides a focal point from multiple vantage points
1950s open concept cork floor living room photo in New York with a tile fireplace
1950s open concept cork floor living room photo in New York with a tile fireplace
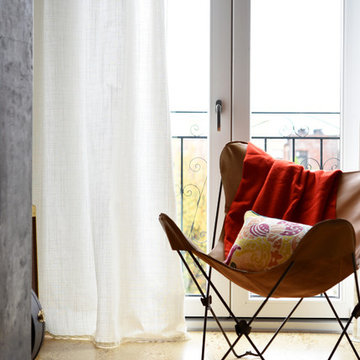
Holly Williams Brittain
Danish open concept cork floor living room photo in New York with white walls, a ribbon fireplace, a concrete fireplace and a wall-mounted tv
Danish open concept cork floor living room photo in New York with white walls, a ribbon fireplace, a concrete fireplace and a wall-mounted tv
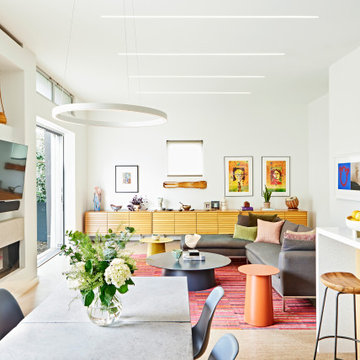
Living room - contemporary cork floor living room idea in Los Angeles with white walls, a ribbon fireplace, a concrete fireplace and a wall-mounted tv
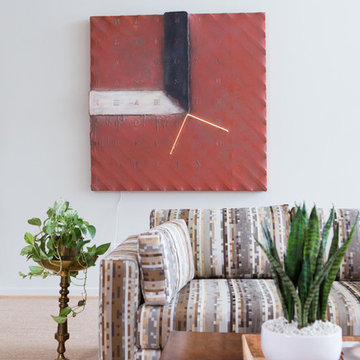
Laurie Perez
Inspiration for a large 1960s open concept cork floor living room remodel in Denver with white walls, no fireplace and no tv
Inspiration for a large 1960s open concept cork floor living room remodel in Denver with white walls, no fireplace and no tv
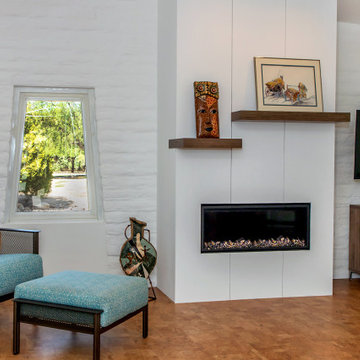
The simple lines of the new, linear gas fireplace offer a contrast to the textured walls of the original slump block.
Mid-sized mid-century modern open concept cork floor living room photo in Phoenix with white walls, a ribbon fireplace and a wall-mounted tv
Mid-sized mid-century modern open concept cork floor living room photo in Phoenix with white walls, a ribbon fireplace and a wall-mounted tv
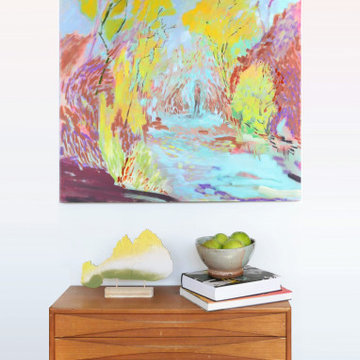
Installation view of 36x36"oil painting, 'Narcissus in Drought' by artist Anne Hayden Stevens.
Mid-sized trendy open concept cork floor and green floor living room photo in Chicago with white walls
Mid-sized trendy open concept cork floor and green floor living room photo in Chicago with white walls

For a family of music lovers both in listening and skill - the formal living room provided the perfect spot for their grand piano. Outfitted with a custom Wren Silva console stereo, you can't help but to kick back in some of the most comfortable and rad swivel chairs you'll find.
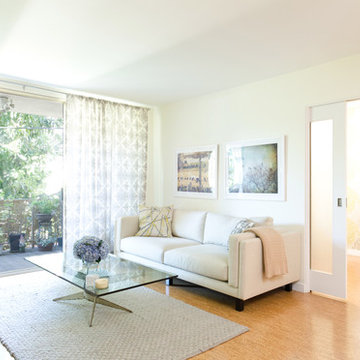
Photography by Joshua Targownik
http://www.targophoto.com/
Example of a minimalist cork floor living room design in Los Angeles
Example of a minimalist cork floor living room design in Los Angeles
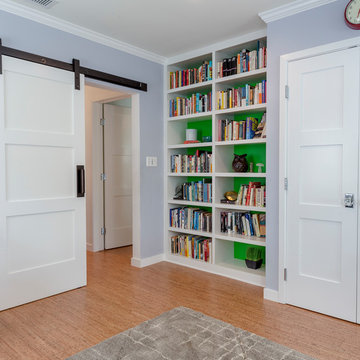
This colorful Contemporary design / build project started as an Addition but included new cork flooring and painting throughout the home. The Kitchen also included the creation of a new pantry closet with wire shelving and the Family Room was converted into a beautiful Library with space for the whole family. The homeowner has a passion for picking paint colors and enjoyed selecting the colors for each room. The home is now a bright mix of modern trends such as the barn doors and chalkboard surfaces contrasted by classic LA touches such as the detail surrounding the Living Room fireplace. The Master Bedroom is now a Master Suite complete with high-ceilings making the room feel larger and airy. Perfect for warm Southern California weather! Speaking of the outdoors, the sliding doors to the green backyard ensure that this white room still feels as colorful as the rest of the home. The Master Bathroom features bamboo cabinetry with his and hers sinks. The light blue walls make the blue and white floor really pop. The shower offers the homeowners a bench and niche for comfort and sliding glass doors and subway tile for style. The Library / Family Room features custom built-in bookcases, barn door and a window seat; a readers dream! The Children’s Room and Dining Room both received new paint and flooring as part of their makeover. However the Children’s Bedroom also received a new closet and reading nook. The fireplace in the Living Room was made more stylish by painting it to match the walls – one of the only white spaces in the home! However the deep blue accent wall with floating shelves ensure that guests are prepared to see serious pops of color throughout the rest of the home. The home features art by Drica Lobo ( https://www.dricalobo.com/home)

The narrow existing hallway opens out into a new generous communal kitchen, dining and living area with views to the garden. This living space flows around the bedrooms with loosely defined areas for cooking, sitting, eating.
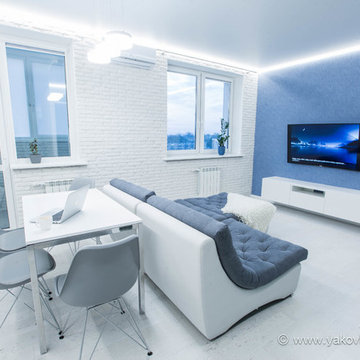
Федор Бубен
Inspiration for a mid-sized contemporary open concept cork floor living room remodel in Other with a music area, blue walls, no fireplace and a wall-mounted tv
Inspiration for a mid-sized contemporary open concept cork floor living room remodel in Other with a music area, blue walls, no fireplace and a wall-mounted tv
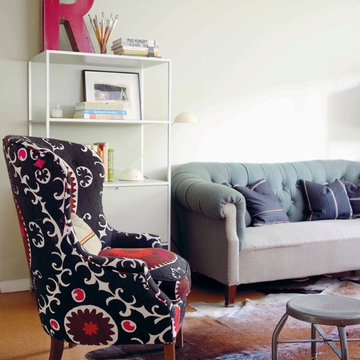
Photography by Debi Treolar
Modern Vintage Style by Emily Chalmers
Ryland, Peters & Small
www.rylandpeters.com
Eclectic cork floor living room photo in London with beige walls
Eclectic cork floor living room photo in London with beige walls
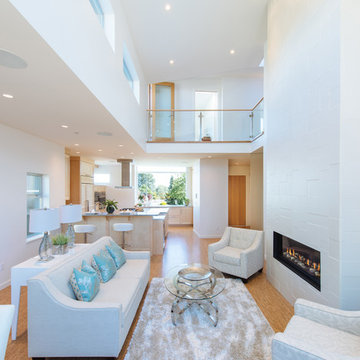
The main floor’s striking architectural features, such as walls and varied ceiling heights, strategically configured to draw the eye to all of the right places.
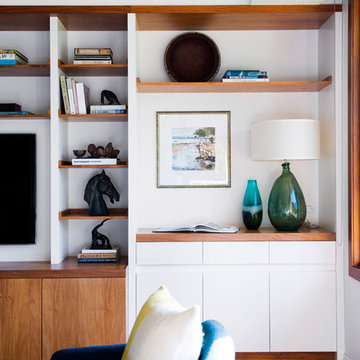
Photography - Mindi Cooke
Styling - Annique Rousseau
Flowers & foliage - Bouquet Boutique
Inspiration for a modern cork floor living room remodel in Brisbane with white walls
Inspiration for a modern cork floor living room remodel in Brisbane with white walls
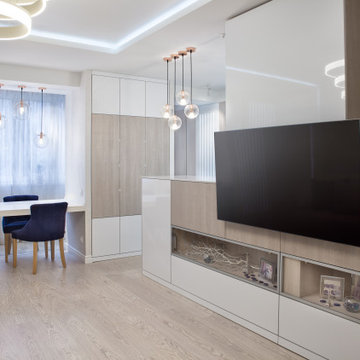
Изначально заказчики рассматривали классику в современном исполнении. В вопросах цветовых предпочтений клиенты ориентировались на светлые, бежевые, серые тона с яркими акцентами. Одним из фаворитов был фиолетовый, который и использовался в проекте гостиной. В ходе ремонта цветовая гамма основного помещения координально изменилась: отказались от сиренево-фиолетовых тонов в пользу синих оттенков.
Основной мотив в интерьере кухни-гостиной отражен в названии проекта. Именно «вертикали» стали основными линиями пространства. Они не только обеспечили ритм, но и зрительно увеличили высоту потолка, которой фактически несколько не хватало этому помещению.
Парадокс, но довольно часто случается, что в начале проектирования или ремонта молодые пары особенно не задумываются о пополнении и необходимости организации детской комнаты. Мысль конечно была о том, что когда-нибудь…в далеком будущем… гостевая превратится в детскую… «А пока давайте сделаем нейтральный дизайн».
Что в итоге: по завершении ремонта в семье тут же наметилось пополнение, а гостевая комната конечно получилась не совсем детской. Оставалось только надеяться, что хозяйкой комнаты станет девочка, потому что золотой цвет шикарных переливающихся обоев и штор с люрексом конечно более уместен в девичей спаленке) И надежды сбылись) На фото реализованного интерьера пока что нет мебели, так как пришлось срочно переориентироваться, и вместо дивана в комнате появится люлечка и детский комодик.
Во всей квартире в качестве напольных покрытий использовался пробковый пол от Corkstyle Oak White, коллекция Wood XL.
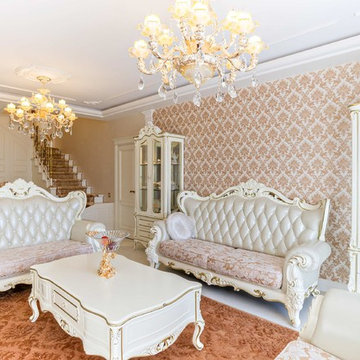
Example of a large classic open concept cork floor and white floor living room design in Other with beige walls, a standard fireplace and a stone fireplace
Cork Floor White Living Room Ideas
1





