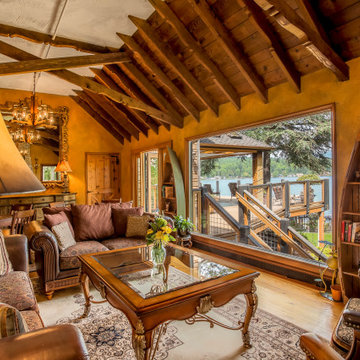Exposed Beam Craftsman Living Room Ideas
Refine by:
Budget
Sort by:Popular Today
1 - 20 of 158 photos
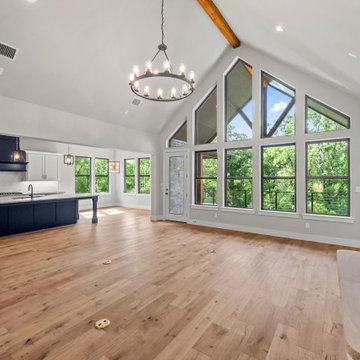
Large arts and crafts open concept light wood floor, brown floor and exposed beam living room photo in Dallas with gray walls, a standard fireplace, a brick fireplace and a wall-mounted tv
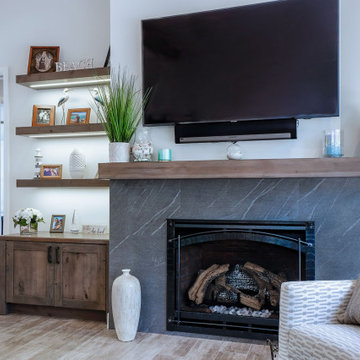
Great Room Fireplace with forged iron frame & porcelain tile surround. Craftmen style pocket door lead into the hallway, custom cabinets with floating shelves. Floating shelves have hidden LED display lights, rustic cabinet finish, wall mount TV, porcelain wood look tile floors.
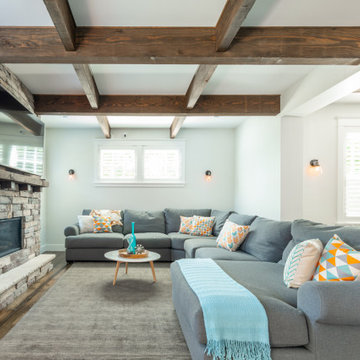
Completed in 2019, this is a home we completed for client who initially engaged us to remodeled their 100 year old classic craftsman bungalow on Seattle’s Queen Anne Hill. During our initial conversation, it became readily apparent that their program was much larger than a remodel could accomplish and the conversation quickly turned toward the design of a new structure that could accommodate a growing family, a live-in Nanny, a variety of entertainment options and an enclosed garage – all squeezed onto a compact urban corner lot.
Project entitlement took almost a year as the house size dictated that we take advantage of several exceptions in Seattle’s complex zoning code. After several meetings with city planning officials, we finally prevailed in our arguments and ultimately designed a 4 story, 3800 sf house on a 2700 sf lot. The finished product is light and airy with a large, open plan and exposed beams on the main level, 5 bedrooms, 4 full bathrooms, 2 powder rooms, 2 fireplaces, 4 climate zones, a huge basement with a home theatre, guest suite, climbing gym, and an underground tavern/wine cellar/man cave. The kitchen has a large island, a walk-in pantry, a small breakfast area and access to a large deck. All of this program is capped by a rooftop deck with expansive views of Seattle’s urban landscape and Lake Union.
Unfortunately for our clients, a job relocation to Southern California forced a sale of their dream home a little more than a year after they settled in after a year project. The good news is that in Seattle’s tight housing market, in less than a week they received several full price offers with escalator clauses which allowed them to turn a nice profit on the deal.
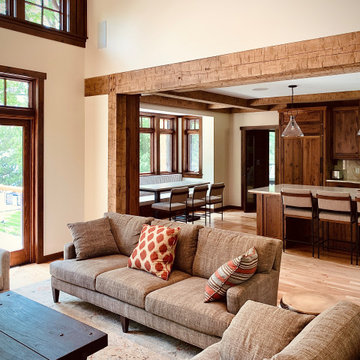
Great room
Arts and crafts open concept medium tone wood floor, brown floor and exposed beam living room photo in Milwaukee with beige walls, a standard fireplace, a stone fireplace and a wall-mounted tv
Arts and crafts open concept medium tone wood floor, brown floor and exposed beam living room photo in Milwaukee with beige walls, a standard fireplace, a stone fireplace and a wall-mounted tv
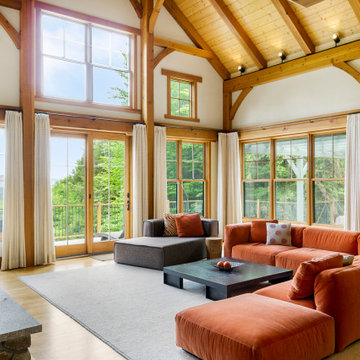
Huge arts and crafts open concept medium tone wood floor and exposed beam living room photo in Other with white walls, a standard fireplace and a stone fireplace
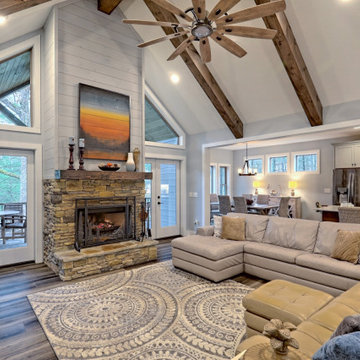
This welcoming Craftsman style home features an angled garage, statement fireplace, open floor plan, and a partly finished basement.
Inspiration for a mid-sized craftsman formal and open concept vinyl floor, gray floor and exposed beam living room remodel in Atlanta with gray walls, a standard fireplace, a stone fireplace and a media wall
Inspiration for a mid-sized craftsman formal and open concept vinyl floor, gray floor and exposed beam living room remodel in Atlanta with gray walls, a standard fireplace, a stone fireplace and a media wall
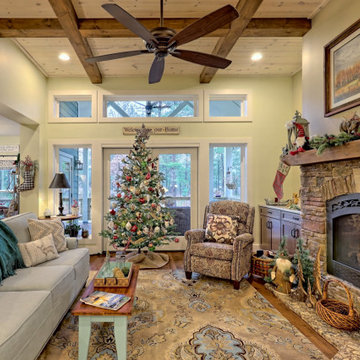
This quaint Craftsman style home features an open living with coffered beams, a large master suite, and an upstairs art and crafting studio.
Large arts and crafts formal and open concept medium tone wood floor, brown floor and exposed beam living room photo in Atlanta with green walls, a standard fireplace, a stone fireplace and no tv
Large arts and crafts formal and open concept medium tone wood floor, brown floor and exposed beam living room photo in Atlanta with green walls, a standard fireplace, a stone fireplace and no tv
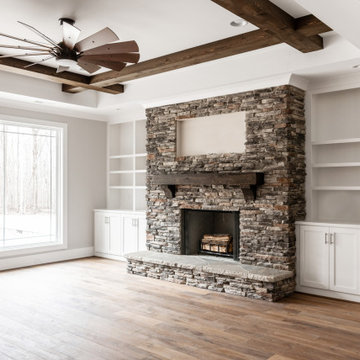
Example of an arts and crafts open concept medium tone wood floor, exposed beam and shiplap wall living room design in Charlotte with beige walls, a wood stove and a stacked stone fireplace
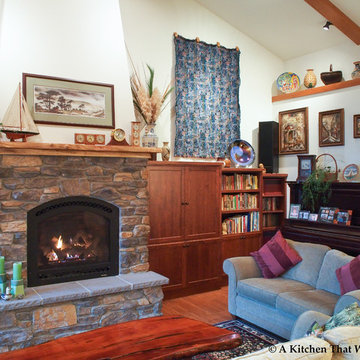
Three years after moving in this entertainment center was commissioned. Staggered heights and depths bring character and visual interest to this piece while cleverly hiding the A/V equipment, television screen, games and other non-decorative items.
Door style: Kendral Panel - Wood species: Cherry - Stain: Mission from Dura Supreme
A Kitchen That Works LLC
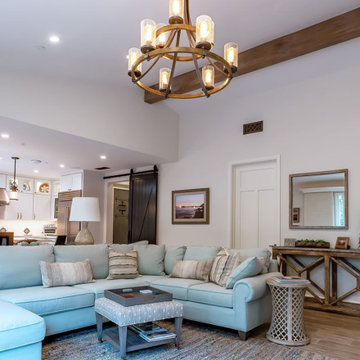
Great Room with craftmen style doors, vintage registers, exposed beams, barn door, white kitchen display cabinets, navy island & pendant lights, kitchen skylight, wolf sub zero appliances, quartz counter tops, white subway backsplash tile with spanish decorative tiles, driftwood porcelain wood look rile floor, color palette in ocean colors, braided area rug.

Adding on to this modern mountain home was complex and rewarding. The nature-loving Bend homeowners wanted to create an outdoor space to better enjoy their spectacular river view. They also wanted to Provide direct access to a covered outdoor space, create a sense of connection between the interior and exterior, add gear storage for outdoor activities, and provide additional bedroom and office space. The Neil Kelly team led by Paul Haigh created a covered deck extending off the living room, re-worked exterior walls, added large 8’ tall French doors for easy access and natural light, extended garage with 3rd bay, and added a bedroom addition above the garage that fits seamlessly into the existing structure.
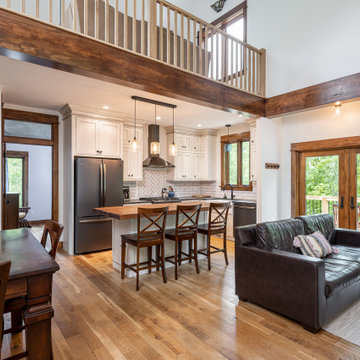
Inspiration for a mid-sized craftsman loft-style light wood floor and exposed beam living room remodel in Other
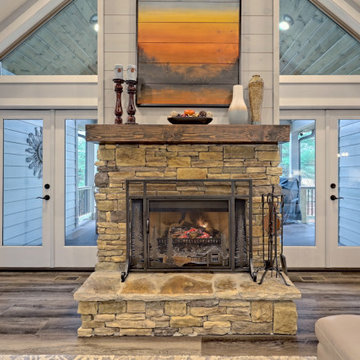
This welcoming Craftsman style home features an angled garage, statement fireplace, open floor plan, and a partly finished basement.
Example of a mid-sized arts and crafts formal and open concept vinyl floor, gray floor and exposed beam living room design in Atlanta with gray walls, a standard fireplace, a stone fireplace and a media wall
Example of a mid-sized arts and crafts formal and open concept vinyl floor, gray floor and exposed beam living room design in Atlanta with gray walls, a standard fireplace, a stone fireplace and a media wall
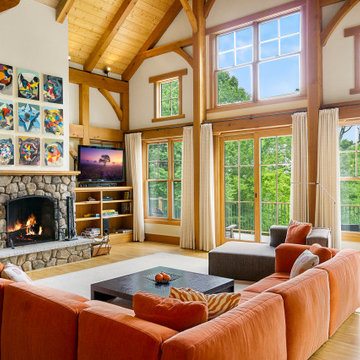
Example of a huge arts and crafts open concept medium tone wood floor and exposed beam living room design in Other with white walls, a standard fireplace, a stone fireplace and a media wall
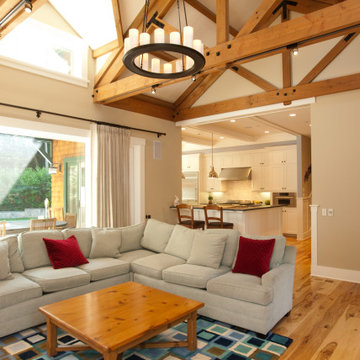
Example of a large arts and crafts formal and open concept medium tone wood floor, brown floor and exposed beam living room design in San Francisco with beige walls, no fireplace and no tv
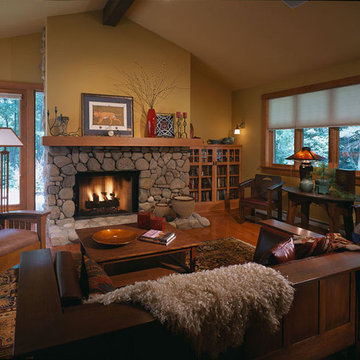
Arts and crafts light wood floor and exposed beam living room photo in Other with a standard fireplace and a stone fireplace
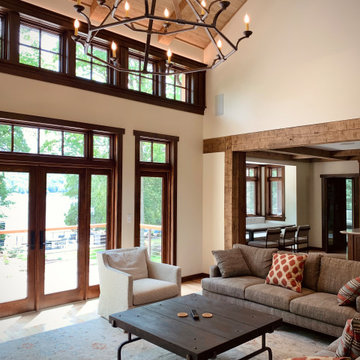
Great room
Arts and crafts open concept medium tone wood floor, brown floor and exposed beam living room photo in Milwaukee with beige walls, a standard fireplace, a stone fireplace and a wall-mounted tv
Arts and crafts open concept medium tone wood floor, brown floor and exposed beam living room photo in Milwaukee with beige walls, a standard fireplace, a stone fireplace and a wall-mounted tv
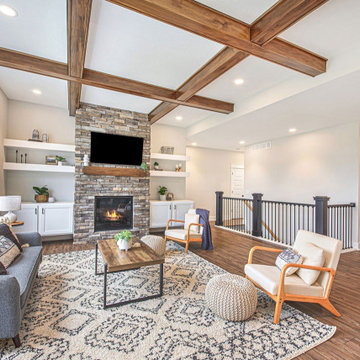
Example of a large arts and crafts open concept exposed beam living room design in Grand Rapids with a brick fireplace and a wall-mounted tv
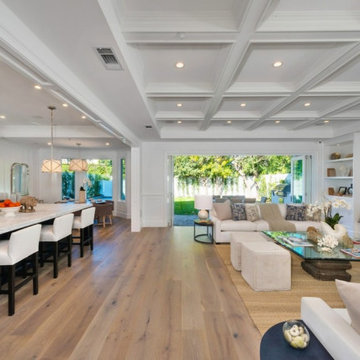
@BuildCisco 1-877-BUILD-57
Large arts and crafts open concept medium tone wood floor, beige floor, exposed beam and wall paneling living room photo in Los Angeles with white walls, a standard fireplace, a stone fireplace and a wall-mounted tv
Large arts and crafts open concept medium tone wood floor, beige floor, exposed beam and wall paneling living room photo in Los Angeles with white walls, a standard fireplace, a stone fireplace and a wall-mounted tv
Exposed Beam Craftsman Living Room Ideas
1






