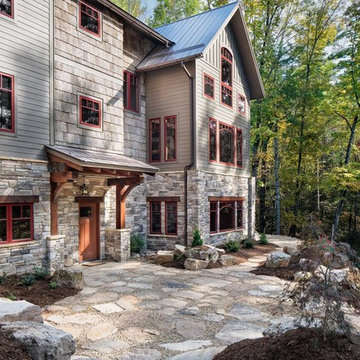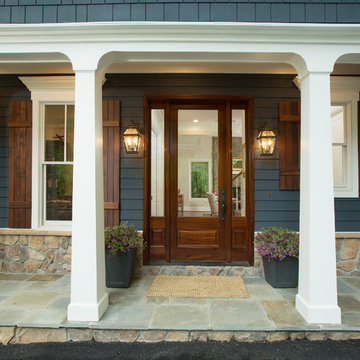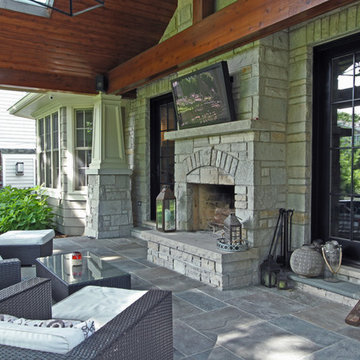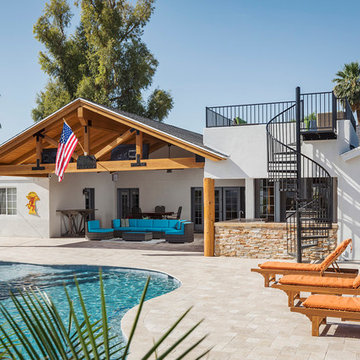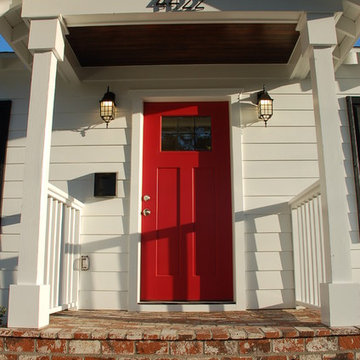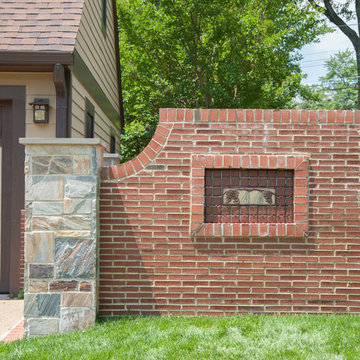Craftsman Exterior Home Ideas
Refine by:
Budget
Sort by:Popular Today
1 - 20 of 56 photos
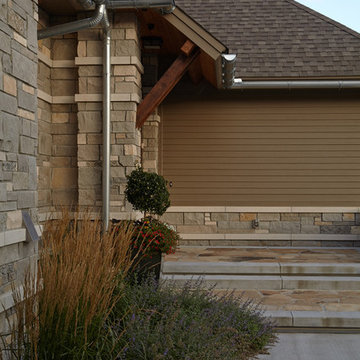
Example of a huge arts and crafts brown two-story stone exterior home design in Omaha
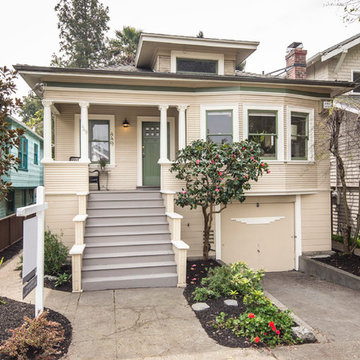
Large craftsman beige two-story wood house exterior idea in San Francisco with a shingle roof
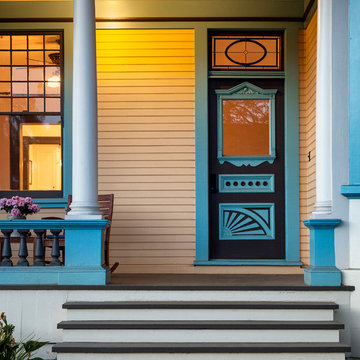
Example of an arts and crafts exterior home design in Santa Barbara
Find the right local pro for your project
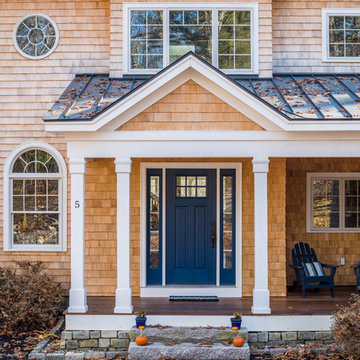
Photo by Jack Michaud
Example of a large arts and crafts brown two-story wood gable roof design in Portland Maine
Example of a large arts and crafts brown two-story wood gable roof design in Portland Maine
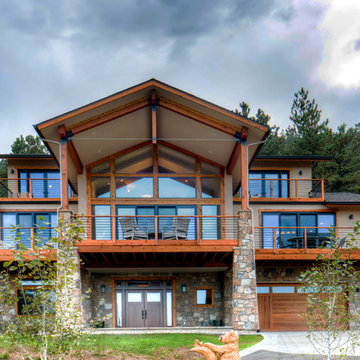
Rodwin Architecture and Skycastle Homes
Location: Boulder, Colorado, United States
The design of this 4500sf, home….the steeply-sloping site; we thought of it as a tree house for grownups. Nestled into the hillside and surrounding by Aspens as well as Lodgepole and Ponderosa Pines, this HERS 38 home combines energy efficiency with a strong mountain palette of stone, stucco, and timber to blend with its surroundings.
A strong stone base breaks up the massing of the three-story façade, with an expansive deck establishing a piano noble (elevated main floor) to take full advantage of the property’s amazing views and the owners’ desire for indoor/outdoor living. High ceilings and large windows create a light, spacious entry, which terminates into a custom hickory stair that winds its way to the center of the home. The open floor plan and French doors connect the great room to a gourmet kitchen, dining room, and flagstone patio terraced into the landscaped hillside. Landing dramatically in the great room, a stone fireplace anchors the space, while a wall of glass opens to the soaring covered deck, whose structure was designed to minimize any obstructions to the view.
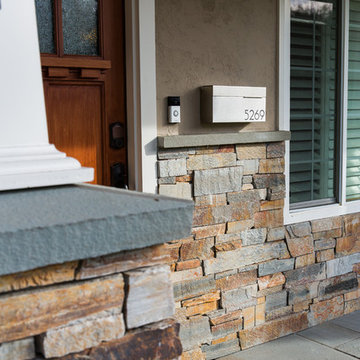
Mid-sized craftsman beige one-story stone exterior home idea in San Francisco with a shingle roof
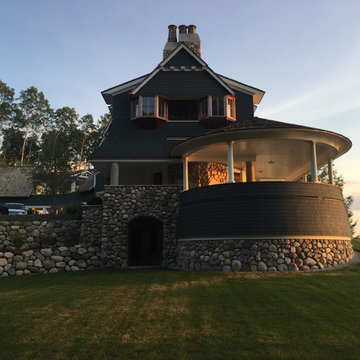
Inspiration for a large craftsman gray two-story mixed siding exterior home remodel in Other
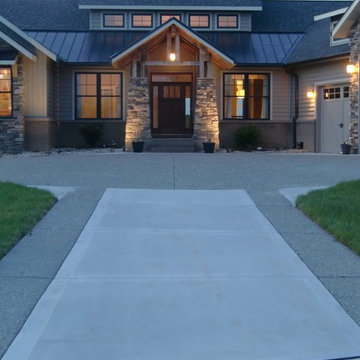
Mid-sized craftsman beige one-story mixed siding exterior home idea in St Louis with a metal roof
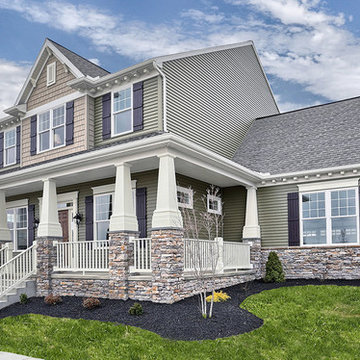
The Laurel at Union Station at Shadebrook
Large craftsman brown two-story vinyl exterior home idea in Other with a shingle roof
Large craftsman brown two-story vinyl exterior home idea in Other with a shingle roof
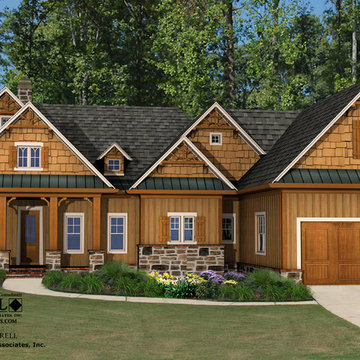
The Sugar Loaf Cottage House Plan 11018, front elevation. Design by Michael W. Garrell of Garrell Associates, Inc.
Craftsman exterior home idea in Atlanta
Craftsman exterior home idea in Atlanta
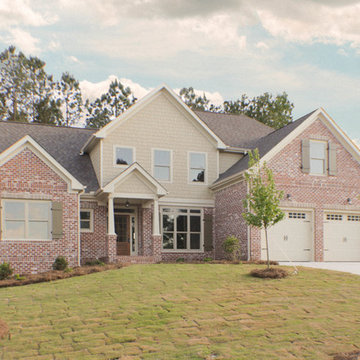
Nesting In Athens
Large craftsman beige two-story mixed siding exterior home idea in Atlanta with a gambrel roof
Large craftsman beige two-story mixed siding exterior home idea in Atlanta with a gambrel roof
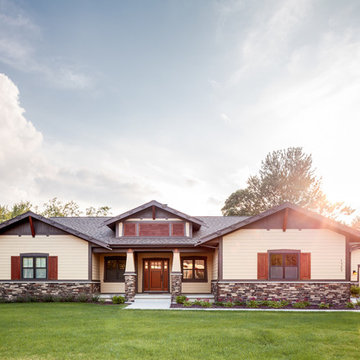
Contemporary meets classic in this updated three-bedroom California Craftsman-style design perfect for either a growing family or empty nesters. Drawing the best of the past while incorporating modern convenience, the 2,335 first-level floor plan leads from a central T-shaped foyer to the main living spaces, including a living room with a fireplace and an airy sun room, both of which look out over the back yard. The nearby kitchen includes a spacious island perfect for family gatherings as well as an adjacent covered designed patio for three-season al fresco dining. While the right side of the main floor is dominated by family area, the left side is given over to private spaces, including a large first floor master suite just off the sun room, where you can lounge in the spa-like master bath with its double sink or on the personal covered patio just steps away from the bedroom. Also included on the first floor is a convenient laundry area and a den/office near the front door. The home’s 1.308-square foot lower level is designed for relaxation, with a roomy television/movie space, a workout area, two guest or family bedrooms with a shared bath and a craft, workshop or bonus room.
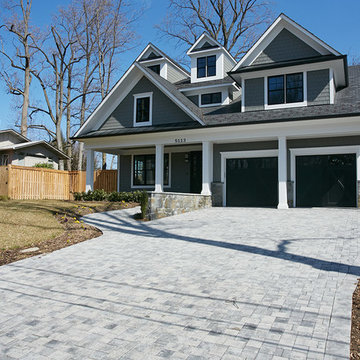
Peter Evans Photography
Inspiration for a large craftsman gray three-story concrete fiberboard exterior home remodel in DC Metro with a clipped gable roof
Inspiration for a large craftsman gray three-story concrete fiberboard exterior home remodel in DC Metro with a clipped gable roof
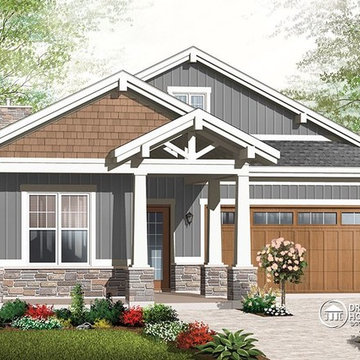
Designed with the same “ES” inspiration as plan 2939-ES, Drummond House Plans new approach includes plan
3240-ES, another application of the strategy that encompasses quality of construction, air, energy efficiency, ecologically and ergonomically superior design to create a truly superior home.
The Environmentally Superior concept includes optimal implantation, construction and landscaping details that will enhance the livability of your home. Save on energy costs with advice on choosing the best plumbing and electrical appliances and help you age in place with your home because of a design that considers the possible evolution required if mobility issues arise.
Plan 3240-ES features a 3 bedroom plan on one level with 9’ ceilings throughout, a two-car garage, an open kitchen/living/dining area with a fireplace, built ins and access to a covered 20’ x 14’ terrace that is also accessible from the master bedroom. The 450 sq. ft. attic/storage space can be attained via a fold-up star case in the garage.
To find out more about this superior concept in complete home design, we invite you to consult and comment on plan 2393-ES
Blueprints & PDF files starting at: $1130
Drummond House Plans - 2014 Copyright
Craftsman Exterior Home Ideas
1






