Craftsman Exterior Home with a Mixed Material Roof Ideas
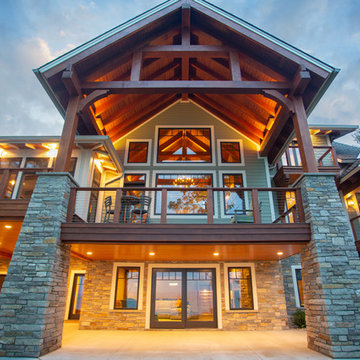
Our clients already had a cottage on Torch Lake that they loved to visit. It was a 1960s ranch that worked just fine for their needs. However, the lower level walkout became entirely unusable due to water issues. After purchasing the lot next door, they hired us to design a new cottage. Our first task was to situate the home in the center of the two parcels to maximize the view of the lake while also accommodating a yard area. Our second task was to take particular care to divert any future water issues. We took necessary precautions with design specifications to water proof properly, establish foundation and landscape drain tiles / stones, set the proper elevation of the home per ground water height and direct the water flow around the home from natural grade / drive. Our final task was to make appealing, comfortable, living spaces with future planning at the forefront. An example of this planning is placing a master suite on both the main level and the upper level. The ultimate goal of this home is for it to one day be at least a 3/4 of the year home and designed to be a multi-generational heirloom.
- Jacqueline Southby Photography
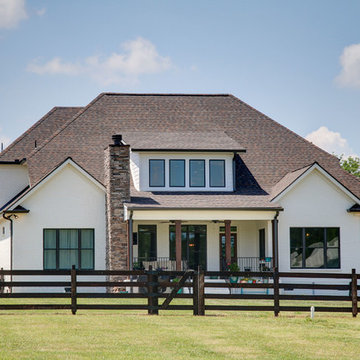
Example of a mid-sized arts and crafts white two-story brick house exterior design in Nashville with a hip roof and a mixed material roof
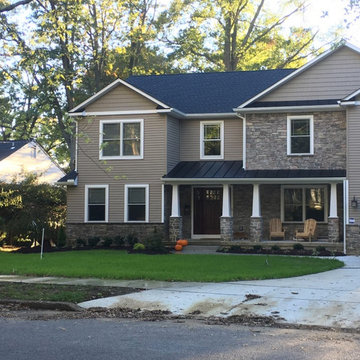
Mid-sized arts and crafts brown two-story mixed siding exterior home photo in Philadelphia with a mixed material roof
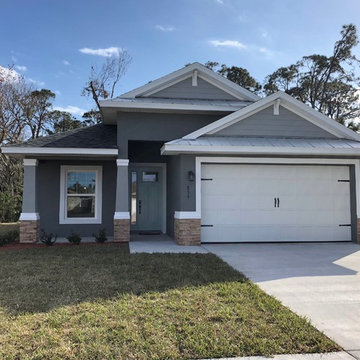
Example of a mid-sized arts and crafts gray one-story concrete house exterior design in Orlando with a mixed material roof
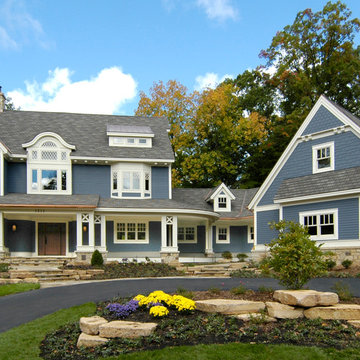
The Parkgate was designed from the inside out to give homage to the past. It has a welcoming wraparound front porch and, much like its ancestors, a surprising grandeur from floor to floor. The stair opens to a spectacular window with flanking bookcases, making the family space as special as the public areas of the home. The formal living room is separated from the family space, yet reconnected with a unique screened porch ideal for entertaining. The large kitchen, with its built-in curved booth and large dining area to the front of the home, is also ideal for entertaining. The back hall entry is perfect for a large family, with big closets, locker areas, laundry home management room, bath and back stair. The home has a large master suite and two children's rooms on the second floor, with an uncommon third floor boasting two more wonderful bedrooms. The lower level is every family’s dream, boasting a large game room, guest suite, family room and gymnasium with 14-foot ceiling. The main stair is split to give further separation between formal and informal living. The kitchen dining area flanks the foyer, giving it a more traditional feel. Upon entering the home, visitors can see the welcoming kitchen beyond.
Photographer: David Bixel
Builder: DeHann Homes
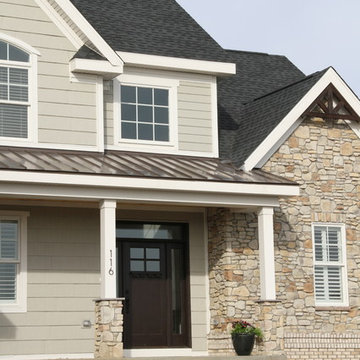
Large arts and crafts gray two-story mixed siding exterior home photo in Other with a mixed material roof
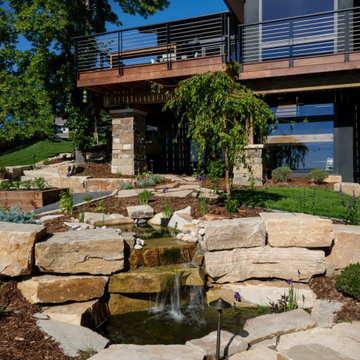
Inspiration for a large craftsman multicolored two-story mixed siding exterior home remodel in Denver with a mixed material roof
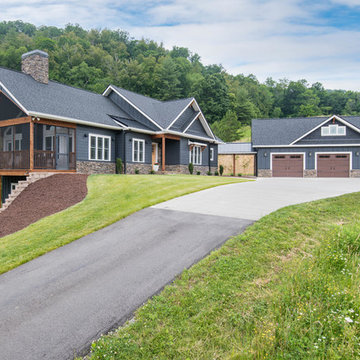
Photographer: Ryan Theede
Large craftsman blue one-story mixed siding exterior home idea in Other with a mixed material roof
Large craftsman blue one-story mixed siding exterior home idea in Other with a mixed material roof
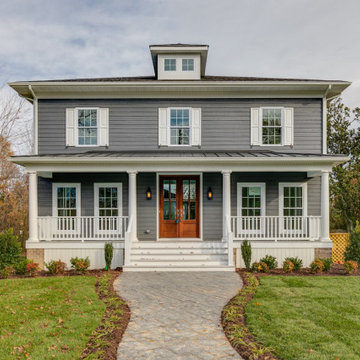
Brand new home in HOT Northside. If you are looking for the conveniences and low maintenance of new and the feel of an established historic neighborhood…Here it is! Enter this stately colonial to find lovely 2-story foyer, stunning living and dining rooms. Fabulous huge open kitchen and family room featuring huge island perfect for entertaining, tile back splash, stainless appliances, farmhouse sink and great lighting! Butler’s pantry with great storage- great staging spot for your parties. Family room with built in bookcases and gas fireplace with easy access to outdoor rear porch makes for great flow. Upstairs find a luxurious master suite. Master bath features large tiled shower and lovely slipper soaking tub. His and her closets. 3 additional bedrooms are great size. Southern bedrooms share a Jack and Jill bath and 4th bedroom has a private bath. Lovely light fixtures and great detail throughout!
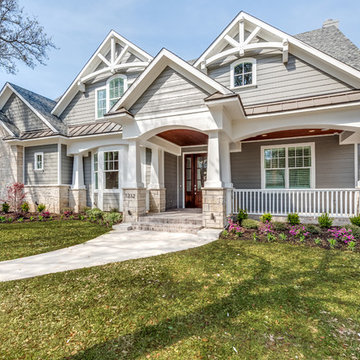
Large arts and crafts gray two-story concrete fiberboard exterior home photo in Dallas with a mixed material roof
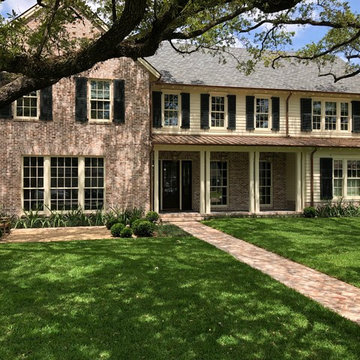
The south-facing street elevations is nestled nicely into the canopy of two mature live oak trees. The materials palette of hand-molded brick, thick profile siding, exposed timber framing & rafters, double-hung windows, and operable louvered shutters is borrowed from the neighborhood's existing stock of mid-century craftsman ranch houses.
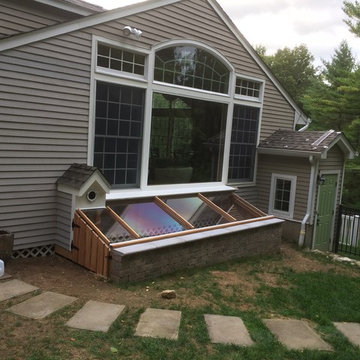
Indoor-outdoor dog run for 2 small dogs to be able to be outside to relieve themselves without being vulnerable to foxes, coyotes and bobcats.
Mid-sized arts and crafts gray one-story stone house exterior photo in New York with a hip roof and a mixed material roof
Mid-sized arts and crafts gray one-story stone house exterior photo in New York with a hip roof and a mixed material roof
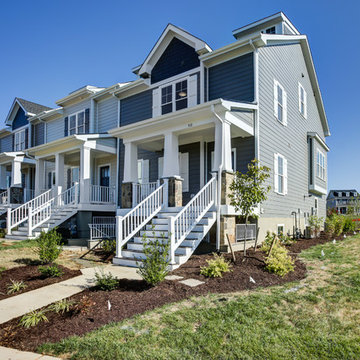
Inspiration for a craftsman gray three-story concrete fiberboard townhouse exterior remodel in Other with a mixed material roof
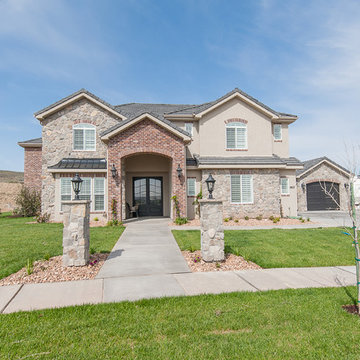
Example of a mid-sized arts and crafts gray two-story mixed siding exterior home design in Other with a mixed material roof
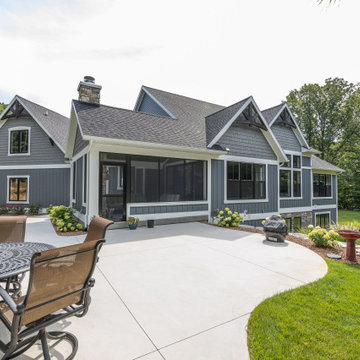
Uniquely situated on a double lot high above the river, this home stands proudly amongst the wooded backdrop. The homeowner's decision for the two-toned siding with dark stained cedar beams fits well with the natural setting. Tour this 2,000 sq ft open plan home with unique spaces above the garage and in the daylight basement.
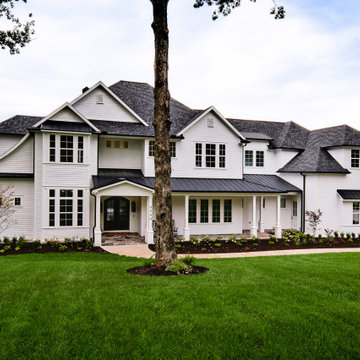
Large arts and crafts white three-story house exterior photo in Little Rock with a mixed material roof
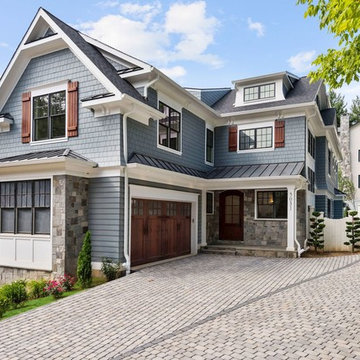
This complex craftsman exterior continues to draw you in. The mixed materials and rich colors bring out the details.
AR Custom Builders
Large craftsman blue three-story mixed siding exterior home idea in DC Metro with a mixed material roof
Large craftsman blue three-story mixed siding exterior home idea in DC Metro with a mixed material roof
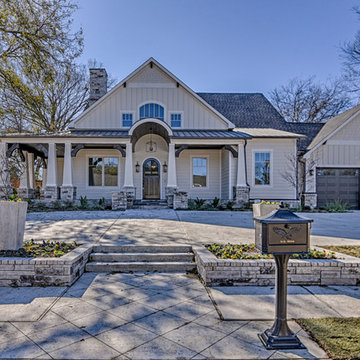
Day Dream Photography
Large craftsman beige two-story mixed siding house exterior idea in Dallas with a hip roof and a mixed material roof
Large craftsman beige two-story mixed siding house exterior idea in Dallas with a hip roof and a mixed material roof
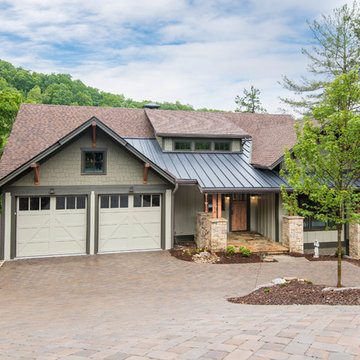
Example of a mid-sized arts and crafts beige two-story wood exterior home design in Other with a mixed material roof
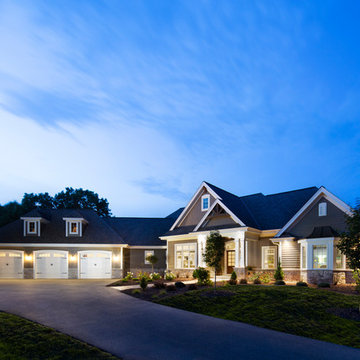
The large angled garage, double entry door, bay window and arches are the welcoming visuals to this exposed ranch. Exterior thin veneer stone, the James Hardie Timberbark siding and the Weather Wood shingles accented by the medium bronze metal roof and white trim windows are an eye appealing color combination.
(Ryan Hainey)
Craftsman Exterior Home with a Mixed Material Roof Ideas
4





