Formal Craftsman Living Room Ideas
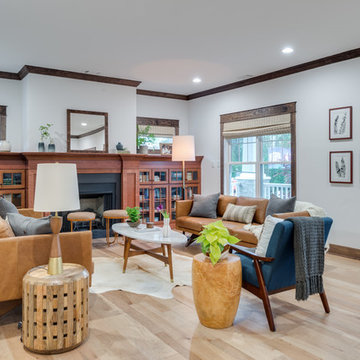
Example of a mid-sized arts and crafts formal and open concept light wood floor living room design in Seattle with white walls, a standard fireplace and no tv
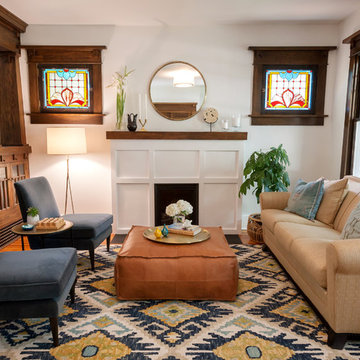
Arts and crafts formal and enclosed carpeted and multicolored floor living room photo in Denver with white walls and a standard fireplace
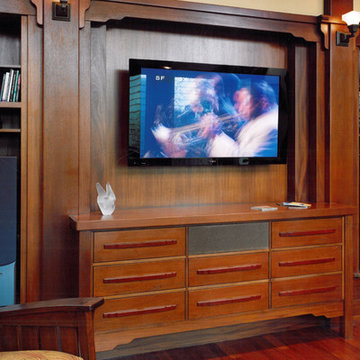
View toward the wide screen TV and high-fidelity sound system for the enjoyment of music and films.
Example of a large arts and crafts formal and enclosed dark wood floor living room design in Boston with yellow walls, no fireplace and a media wall
Example of a large arts and crafts formal and enclosed dark wood floor living room design in Boston with yellow walls, no fireplace and a media wall
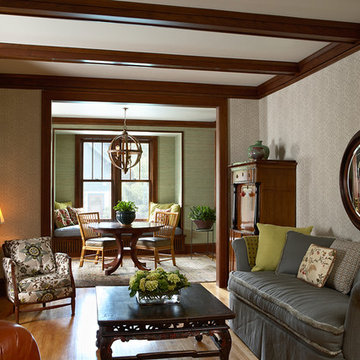
1919 Bungalow remodel. Design by Meriwether Felt, photos by Susan Gilmore
Example of a small arts and crafts formal and enclosed medium tone wood floor living room design in Minneapolis with no tv
Example of a small arts and crafts formal and enclosed medium tone wood floor living room design in Minneapolis with no tv
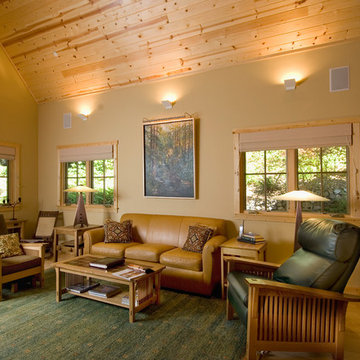
Living Room
Photo:Kris Knutson
Living room - craftsman formal medium tone wood floor living room idea in San Francisco with beige walls
Living room - craftsman formal medium tone wood floor living room idea in San Francisco with beige walls
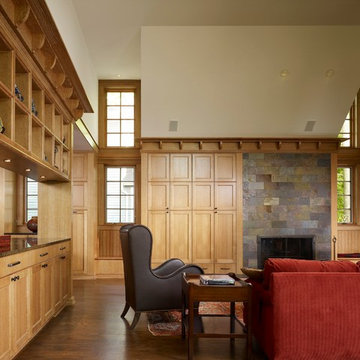
Jon Miller Hedrich Blessing
Inspiration for a mid-sized craftsman enclosed and formal medium tone wood floor living room remodel in Chicago with beige walls, a standard fireplace, a stone fireplace and no tv
Inspiration for a mid-sized craftsman enclosed and formal medium tone wood floor living room remodel in Chicago with beige walls, a standard fireplace, a stone fireplace and no tv
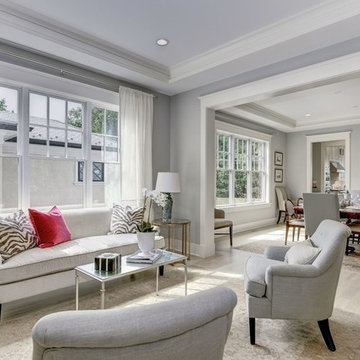
AR Custom Builders
Mid-sized arts and crafts formal and open concept light wood floor and white floor living room photo in DC Metro with gray walls, no fireplace and no tv
Mid-sized arts and crafts formal and open concept light wood floor and white floor living room photo in DC Metro with gray walls, no fireplace and no tv
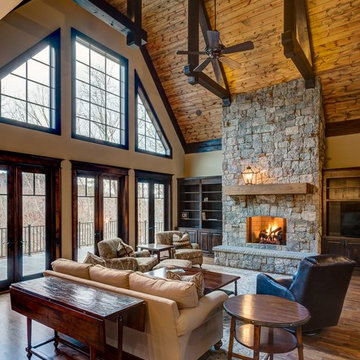
Kevin Meechan
Example of a large arts and crafts formal and open concept dark wood floor living room design in Atlanta with beige walls, a standard fireplace, a stone fireplace and a media wall
Example of a large arts and crafts formal and open concept dark wood floor living room design in Atlanta with beige walls, a standard fireplace, a stone fireplace and a media wall
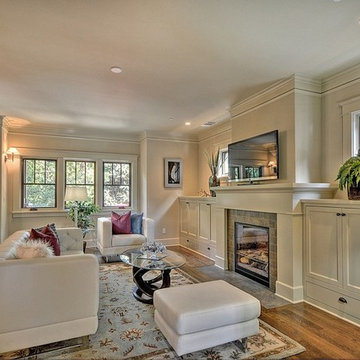
Living room - craftsman formal and open concept medium tone wood floor living room idea in Other with gray walls, a standard fireplace, a stone fireplace and a tv stand
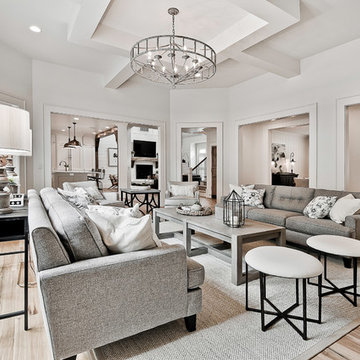
Living room - large craftsman open concept and formal light wood floor living room idea in Other with white walls, a standard fireplace and a stone fireplace
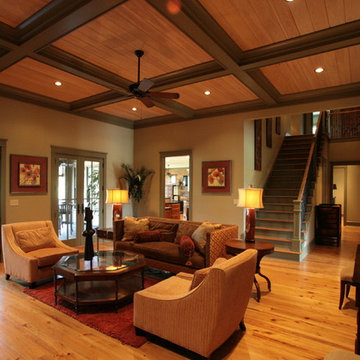
This lake lodge house plan was designed and built in Fairhope, Alabama in the Waters subdivision. Its luxurious design envelops everything "The Waters" lifestyle is all about, vacation living year round. Fairhope builder Pat Achee of Achee Properties. Inc, combined with the creative vision of designer Bob Chatham of Chatham Home Planning to create this lakefront showcase home.
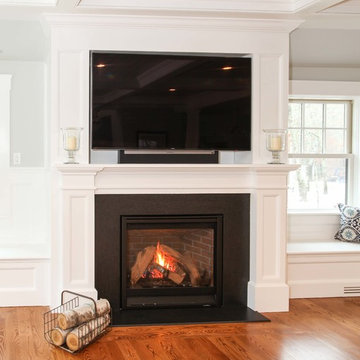
Cape Cod Home, Greek Farmhouse Revival Style Home, Open Concept First Floor Plan, Symmertical Bay Windows, Bay Window Seating, Built in Media Wall, Built In Fireplace, Coffered Ceilings, Wainscoting Paneling, Victorian Era Wall Paneling, JFW Photography for C.R. Watson
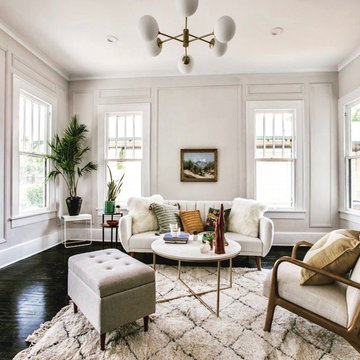
Full cosmetic remodel of historic craftsman that had fallen in disrepair as a rental. Gutted kitchen and replaced with inexpensive cabinets and countertops, opened laundry room and created large bath with vintage tub, added molding, refinished floors
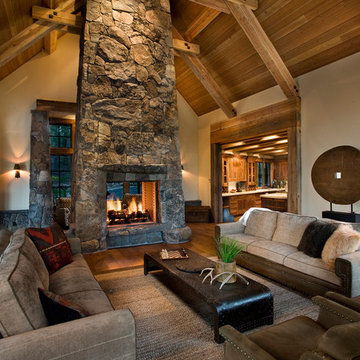
The great room features a four-sided 27 foot tall granite fireplace. Photographer: Ethan Rohloff
Large arts and crafts formal and open concept medium tone wood floor and brown floor living room photo in Other with beige walls, a two-sided fireplace, a stone fireplace and no tv
Large arts and crafts formal and open concept medium tone wood floor and brown floor living room photo in Other with beige walls, a two-sided fireplace, a stone fireplace and no tv
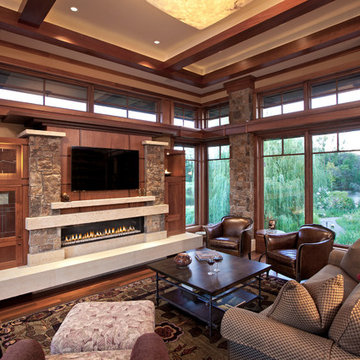
Builder: John Kraemer & Sons | Architect: SKD Architects | Photography: Landmark Photography | Landscaping: TOPO LLC
Living room - craftsman formal and open concept medium tone wood floor living room idea in Minneapolis with beige walls, a standard fireplace, a stone fireplace and a wall-mounted tv
Living room - craftsman formal and open concept medium tone wood floor living room idea in Minneapolis with beige walls, a standard fireplace, a stone fireplace and a wall-mounted tv
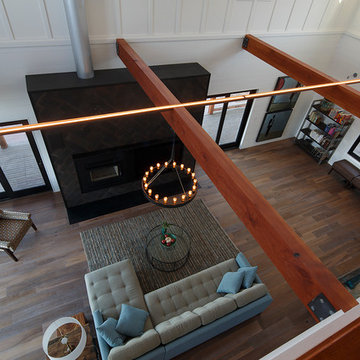
Inspiration for a large craftsman formal and open concept medium tone wood floor living room remodel in San Francisco with white walls and a media wall
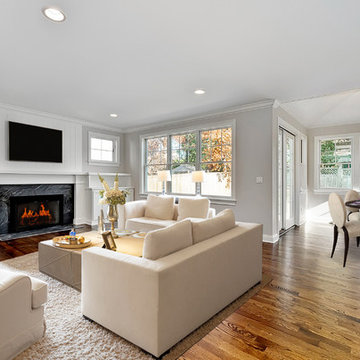
Living/Dining Room
Example of a large arts and crafts formal and open concept carpeted and beige floor living room design in Chicago with beige walls, no fireplace, no tv and a stone fireplace
Example of a large arts and crafts formal and open concept carpeted and beige floor living room design in Chicago with beige walls, no fireplace, no tv and a stone fireplace
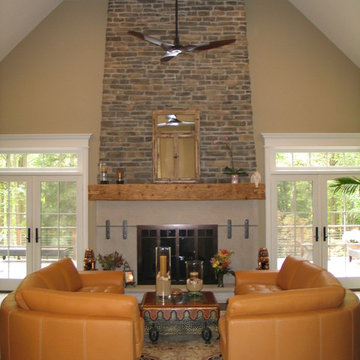
Living room - mid-sized craftsman formal and open concept dark wood floor living room idea in New York with beige walls, a standard fireplace, a brick fireplace and no tv
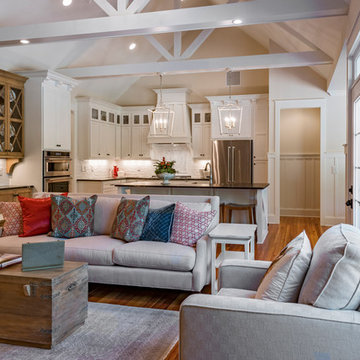
Jay Sinclair
Living room - mid-sized craftsman open concept and formal light wood floor living room idea in Raleigh with beige walls, a standard fireplace, a stone fireplace and a media wall
Living room - mid-sized craftsman open concept and formal light wood floor living room idea in Raleigh with beige walls, a standard fireplace, a stone fireplace and a media wall
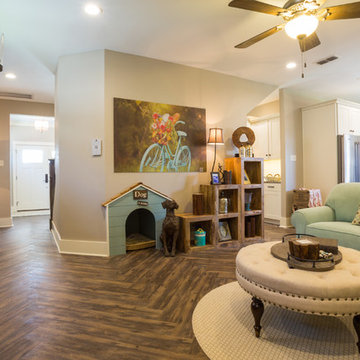
Jerod Foster
Living room - craftsman formal and open concept vinyl floor living room idea in Austin with gray walls, a standard fireplace, a wood fireplace surround and a wall-mounted tv
Living room - craftsman formal and open concept vinyl floor living room idea in Austin with gray walls, a standard fireplace, a wood fireplace surround and a wall-mounted tv
Formal Craftsman Living Room Ideas
1





