Kids' Study Room Ideas - Style: Craftsman
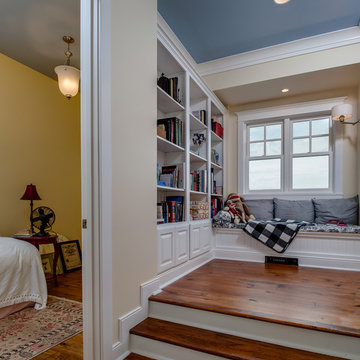
Mid-sized arts and crafts gender-neutral medium tone wood floor and brown floor kids' study room photo in Other with beige walls
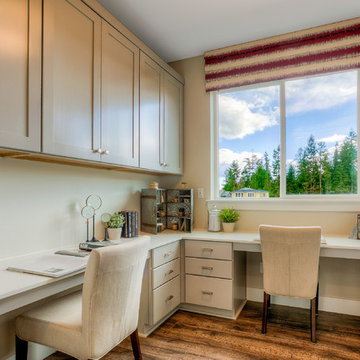
Example of an arts and crafts gender-neutral medium tone wood floor kids' room design in Seattle with gray walls
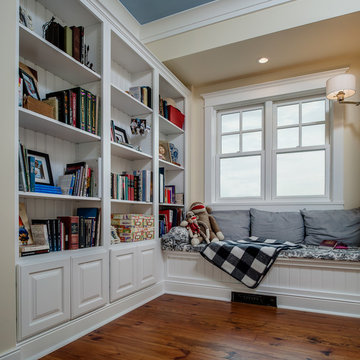
Kids' study room - mid-sized craftsman gender-neutral medium tone wood floor, brown floor and tray ceiling kids' study room idea in Other with beige walls
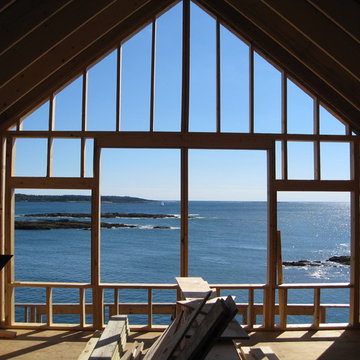
The reading room during construction.
Victor Trodella
Mid-sized arts and crafts medium tone wood floor kids' study room photo in Portland Maine with white walls
Mid-sized arts and crafts medium tone wood floor kids' study room photo in Portland Maine with white walls
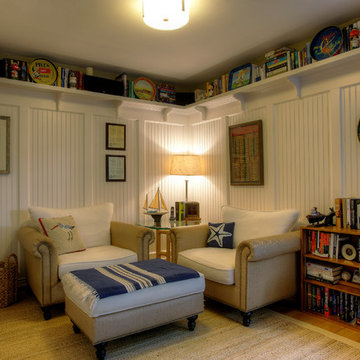
Example of a mid-sized arts and crafts gender-neutral medium tone wood floor and brown floor kids' study room design in Santa Barbara with white walls
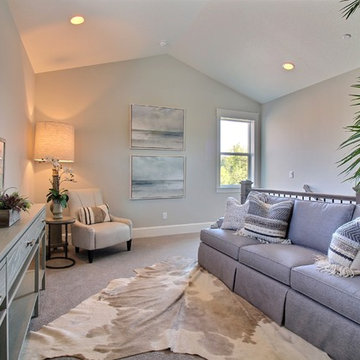
Paint Colors by Sherwin Williams
Interior Body Color : Agreeable Gray SW 7029
Interior Trim Color : Northwood Cabinets’ Eggshell
Flooring & Tile Supplied by Macadam Floor & Design
Carpet by Tuftex
Carpet Product : Martini Time in Nylon
Cabinets by Northwood Cabinets
Stairway & Built-In Cabinetry Colors : Jute
Windows by Milgard Windows & Doors
Product : StyleLine Series Windows
Supplied by Troyco
Lighting by Globe Lighting / Destination Lighting
Doors by Western Pacific Building Materials
Interior Design by Creative Interiors & Design
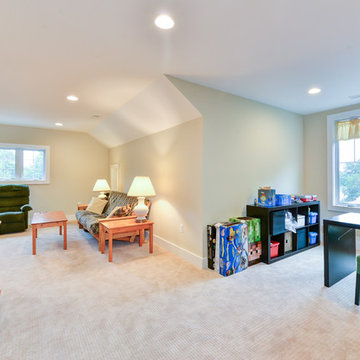
New construction with 2-car garage and third floor loft, over 5000 sq ft.
Inspiration for a large craftsman gender-neutral carpeted kids' room remodel with gray walls
Inspiration for a large craftsman gender-neutral carpeted kids' room remodel with gray walls
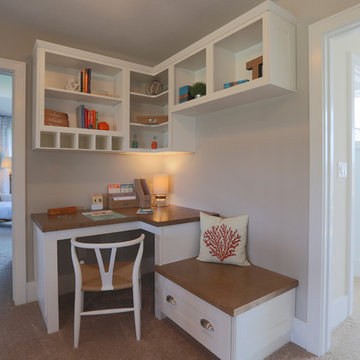
Ray Guansing
Kids' study room - craftsman gender-neutral carpeted kids' study room idea in Milwaukee with gray walls
Kids' study room - craftsman gender-neutral carpeted kids' study room idea in Milwaukee with gray walls
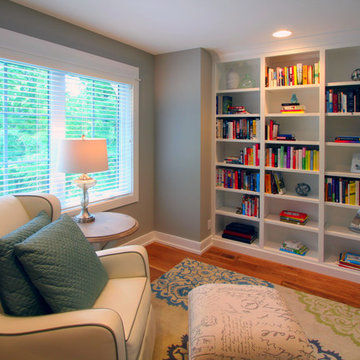
Dating to the early 20th century, Craftsmen houses originated in southern California and quickly spread throughout the country, eventually becoming one of the early 20th century’s most beloved architectural styles. Holbrooke features Craftsman quality and Shingle style details and suits today’s homeowners who have vintage sensibilities as well as modern needs. Outside, wood shingles, dovecote, cupola, large windows and stone accents complement the front porch, which welcomes with attractive trim and columns.
Step inside, the 1,900-square-foot main level leading from the foyer into a spacious 17-foot living room with a distinctive raised ceiling leads into a spacious sun room perfect for relaxing at the end of the day when work is done.
An open kitchen and dining area provide a stylish and functional workspace for entertaining large groups. Nearby, the 900-square-foot three-car garage has plenty of storage for lawn equipment and outdoor toys. The upstairs has an additional 1,500 square feet, with a 17 by 17-foot private master suite with a large master bath and two additional family bedrooms with bath. Recreation rules in the 1,200-square-foot lower level, with a family room, 500-square-foot home theater, exercise/play room and an 11-by-14 guest bedroom for family and friends.
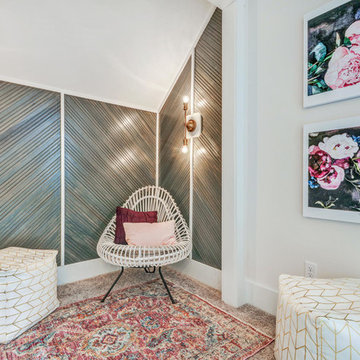
Example of a mid-sized arts and crafts girl carpeted and gray floor kids' room design in Richmond with gray walls
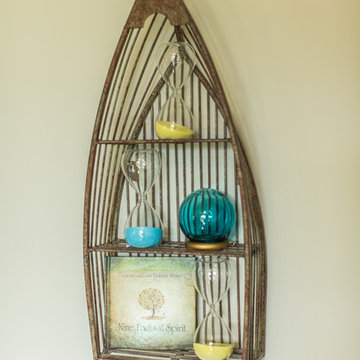
Images in Light
Inspiration for a small craftsman gender-neutral carpeted kids' study room remodel in Richmond with gray walls
Inspiration for a small craftsman gender-neutral carpeted kids' study room remodel in Richmond with gray walls
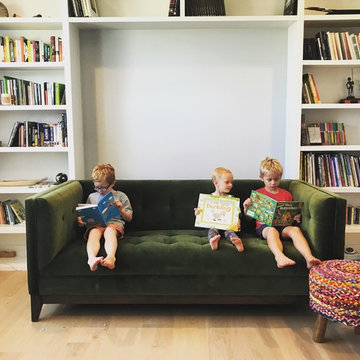
Becky Pospical
Dedicated Library.
Large arts and crafts gender-neutral light wood floor and brown floor kids' study room photo in Other with blue walls
Large arts and crafts gender-neutral light wood floor and brown floor kids' study room photo in Other with blue walls
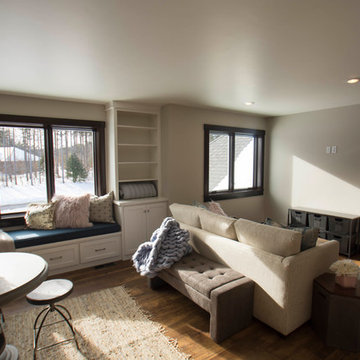
Kid's Loft Upstairs
C&C Custom Builders
Arts and crafts girl kids' room photo in Other
Arts and crafts girl kids' room photo in Other
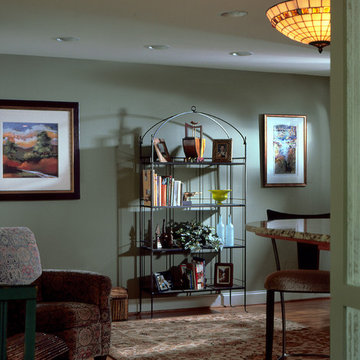
Design is always about showcasing the personality of the clients and that is especially important when it comes to framed art and art objects. We had a perfect wall here to welcome visitors and family and a chance to make a personal statement about the family.
Photo Credit Robert Thien
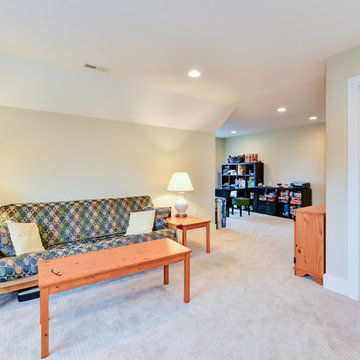
New construction with 2-car garage and third floor loft, over 5000 sq ft.
Example of a large arts and crafts gender-neutral carpeted kids' room design with gray walls
Example of a large arts and crafts gender-neutral carpeted kids' room design with gray walls
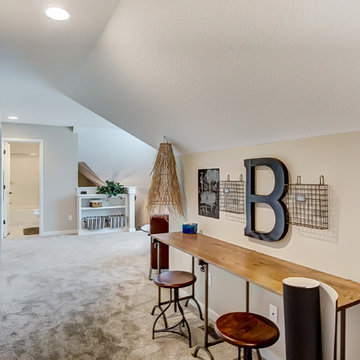
Inspiration for a mid-sized craftsman gender-neutral carpeted and beige floor kids' room remodel in Other with beige walls
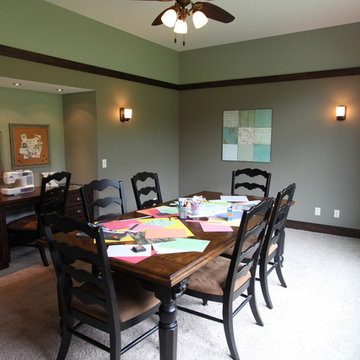
©Storybook Custom Homes LLC
Mid-sized arts and crafts gender-neutral carpeted kids' room photo in Minneapolis with green walls
Mid-sized arts and crafts gender-neutral carpeted kids' room photo in Minneapolis with green walls
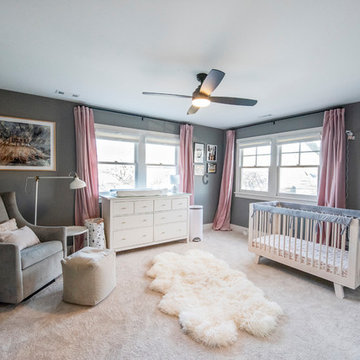
Matt Adema
Large arts and crafts girl carpeted and beige floor kids' room photo in Chicago with brown walls
Large arts and crafts girl carpeted and beige floor kids' room photo in Chicago with brown walls
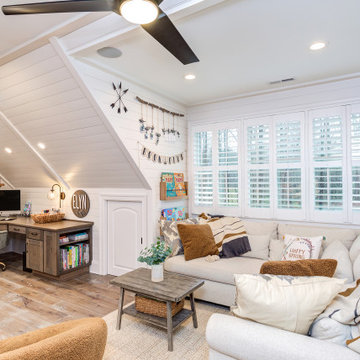
In true fairytale fashion, this unfinished room over the garage was transformed to this stunning in-home school room. Built-in desks configured from KraftMaid cabinets provide an individual workspace for the teacher (mom!) and students. The group activity area with table and bench seating serves as an area for arts and crafts. The comfortable sofa is the perfect place to curl up with a book.
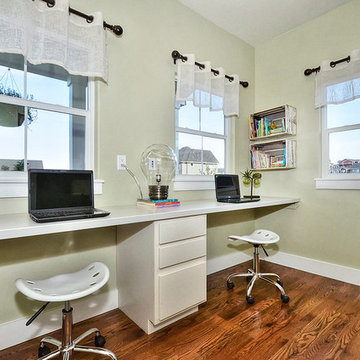
Kid's study
Inspiration for a small craftsman gender-neutral medium tone wood floor and brown floor kids' study room remodel in Denver with green walls
Inspiration for a small craftsman gender-neutral medium tone wood floor and brown floor kids' study room remodel in Denver with green walls
Kids' Study Room Ideas - Style: Craftsman
1





