Tray Ceiling Craftsman Family Room Ideas
Refine by:
Budget
Sort by:Popular Today
1 - 20 of 61 photos
Item 1 of 3
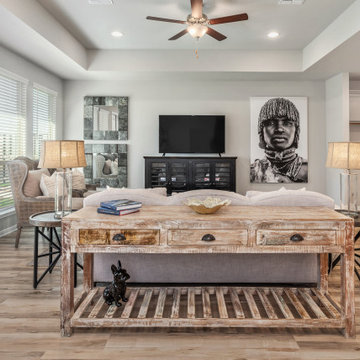
Inspiration for a large craftsman open concept tray ceiling family room remodel in Austin with gray walls, no fireplace and a tv stand
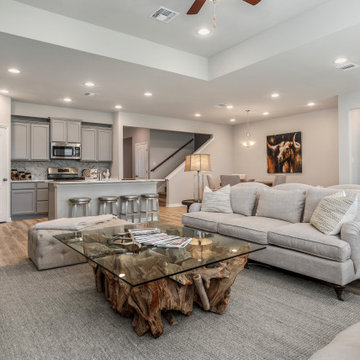
Large arts and crafts open concept tray ceiling family room photo in Austin with gray walls, no fireplace and a tv stand
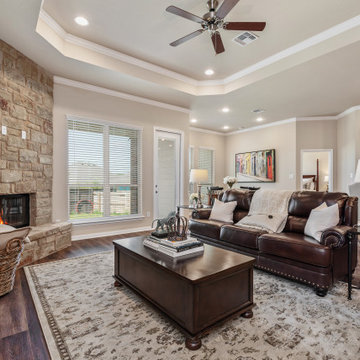
Example of a large arts and crafts open concept tray ceiling family room design in Austin with beige walls, a corner fireplace, a stone fireplace and no tv
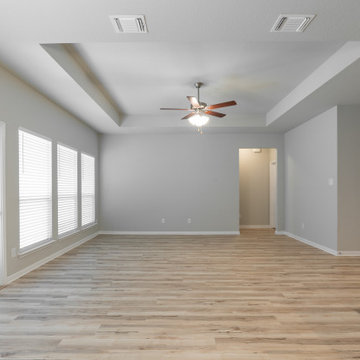
Arts and crafts open concept vinyl floor, beige floor and tray ceiling family room photo in Austin with gray walls
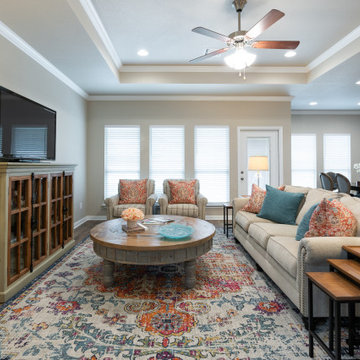
Inspiration for a craftsman open concept vinyl floor, brown floor and tray ceiling family room remodel in Austin with beige walls
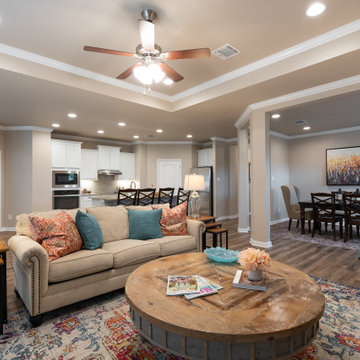
Arts and crafts open concept vinyl floor, brown floor and tray ceiling family room photo in Austin with beige walls
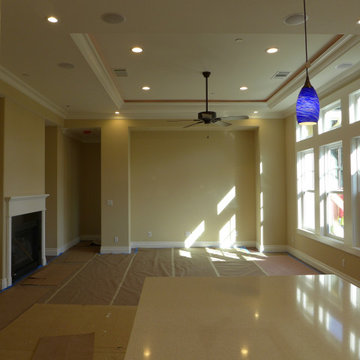
Inspiration for a mid-sized craftsman open concept dark wood floor, brown floor and tray ceiling family room remodel in San Francisco with beige walls, a standard fireplace, a wood fireplace surround and a wall-mounted tv
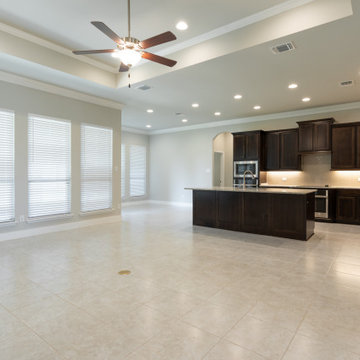
Family room - large craftsman open concept ceramic tile, beige floor and tray ceiling family room idea in Austin with beige walls and no fireplace
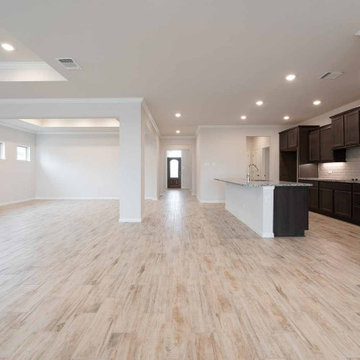
Family Room with large window walls, pop-up ceiling, and wood-look tile.
Inspiration for a large craftsman open concept ceramic tile, beige floor and tray ceiling family room remodel in Austin with beige walls, no fireplace and a wall-mounted tv
Inspiration for a large craftsman open concept ceramic tile, beige floor and tray ceiling family room remodel in Austin with beige walls, no fireplace and a wall-mounted tv
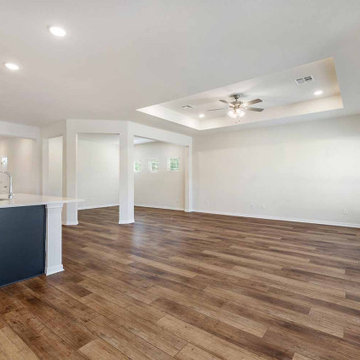
Large arts and crafts open concept vinyl floor, brown floor and tray ceiling family room photo in Austin with white walls and a wall-mounted tv
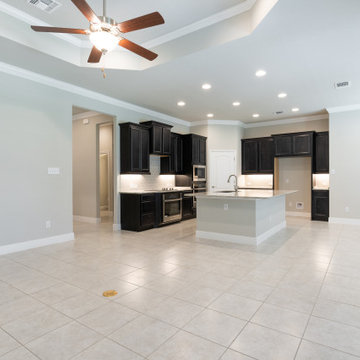
Large arts and crafts open concept ceramic tile, beige floor and tray ceiling family room photo in Austin with beige walls and no fireplace
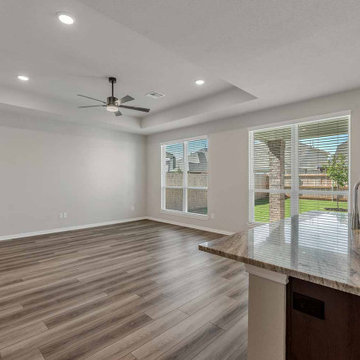
Mid-sized arts and crafts open concept vinyl floor, beige floor and tray ceiling family room photo in Austin with gray walls and no tv
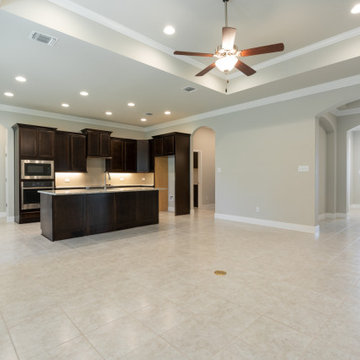
Inspiration for a large craftsman open concept ceramic tile, beige floor and tray ceiling family room remodel in Austin with beige walls and no fireplace
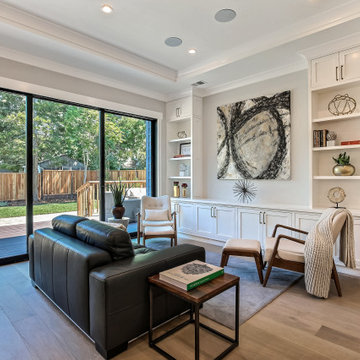
Craftsman Style Residence New Construction 2021
3000 square feet, 4 Bedroom, 3-1/2 Baths
Family room - mid-sized craftsman open concept medium tone wood floor, gray floor, tray ceiling and wall paneling family room idea in San Francisco with gray walls and a media wall
Family room - mid-sized craftsman open concept medium tone wood floor, gray floor, tray ceiling and wall paneling family room idea in San Francisco with gray walls and a media wall
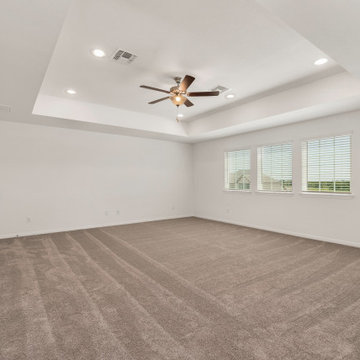
Inspiration for a large craftsman open concept carpeted, beige floor and tray ceiling game room remodel in Austin with white walls and no fireplace
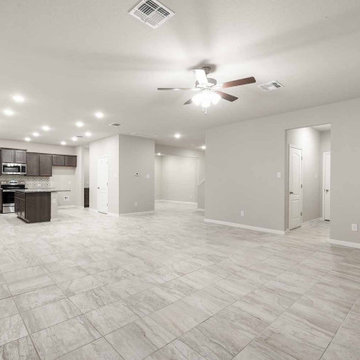
Inspiration for a mid-sized craftsman open concept ceramic tile, gray floor and tray ceiling family room remodel in Austin with gray walls
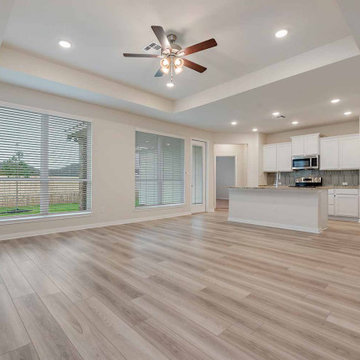
Example of a mid-sized arts and crafts open concept vinyl floor, beige floor and tray ceiling family room design in Austin with gray walls
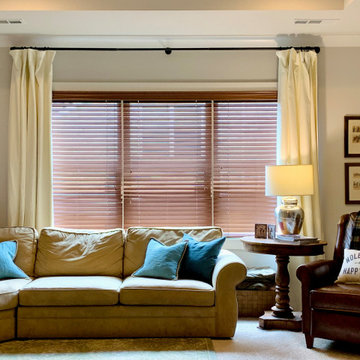
Custom Real Wood Blinds in our Bourbon Stain | Designed by Acadia Shutters
Inspiration for a large craftsman loft-style carpeted, beige floor and tray ceiling game room remodel in Nashville with beige walls
Inspiration for a large craftsman loft-style carpeted, beige floor and tray ceiling game room remodel in Nashville with beige walls
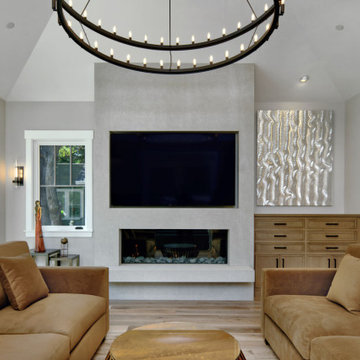
Family room - large craftsman open concept medium tone wood floor, brown floor, tray ceiling and wall paneling family room idea in San Francisco with gray walls, a standard fireplace, a stone fireplace and a wall-mounted tv
Tray Ceiling Craftsman Family Room Ideas
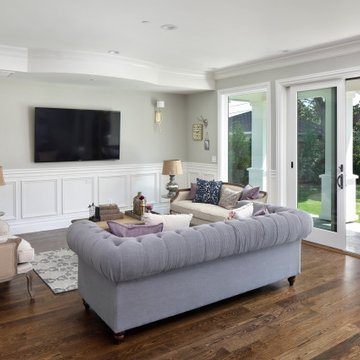
Family room with patio doors to rear porch
Inspiration for a craftsman open concept tray ceiling family room remodel in San Francisco with a wall-mounted tv
Inspiration for a craftsman open concept tray ceiling family room remodel in San Francisco with a wall-mounted tv
1





