Green Craftsman Home Design Ideas
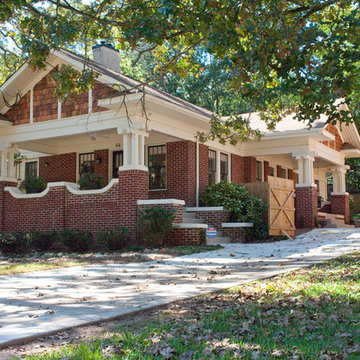
This 1920s Craftsman bungalow was converted into a duplex at some point during the 1960s. Over the years, the very cool architectural details of the house had fallen into disrepair. The pillars and columns were crooked, the concrete porch was cracked, and the wood was rotting from years of neglect.
Heirloom Design Build’s goal was to restore the home’s original charm. In addition, we wanted to add the comfort and convenience of the 21st century to the home’s interior, while retaining the historical character of the home’s exterior. We spent a good portion of this project deconstructing the changes to the home and recreating the original single-family layout.
To ensure the best outcome, we used top-quality building materials—the kind that are usually found in much larger and more expensive home renovations—while keeping the house’s footprint small and it’s design tasteful and in keeping with the look of the neighborhood. Modern improvements included the vaulting of the ceilings, the exposing of brick chimneys, and the installation of Carrera marble, recycled hardwood flooring, custom cabinetry, and beautiful light fixtures throughout the home.
We also added new landscaping and hardscaping to the home's front and back yard, including a new stone patio with a built-in barbeque pit--a perfect spot for entertaining!
High Performance Features
We were careful to use sustainable building practices throughout this renovation. All original materials—including trim and hardwoods—were recycled, reused, or repurposed. A high efficiency HVAC system was added, and all paints and sealants used were were non-VOC, ensuring better air quality for the home’s future residents.

Example of a mid-sized arts and crafts gray two-story house exterior design in Charlotte with a gray roof

Richard Mandelkorn
Inspiration for a craftsman master medium tone wood floor and brown floor freestanding bathtub remodel in Boston with recessed-panel cabinets, medium tone wood cabinets and beige walls
Inspiration for a craftsman master medium tone wood floor and brown floor freestanding bathtub remodel in Boston with recessed-panel cabinets, medium tone wood cabinets and beige walls
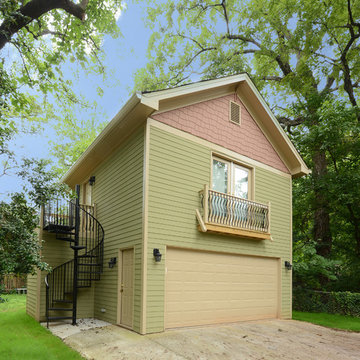
Josh Vick Photography
Inspiration for a mid-sized craftsman detached two-car garage remodel in Atlanta
Inspiration for a mid-sized craftsman detached two-car garage remodel in Atlanta
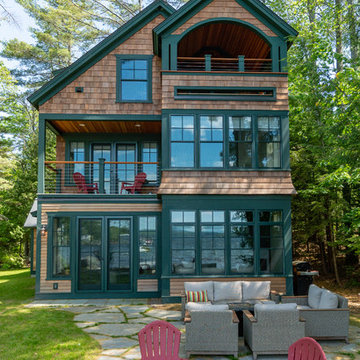
Situated on the edge of New Hampshire’s beautiful Lake Sunapee, this Craftsman-style shingle lake house peeks out from the towering pine trees that surround it. When the clients approached Cummings Architects, the lot consisted of 3 run-down buildings. The challenge was to create something that enhanced the property without overshadowing the landscape, while adhering to the strict zoning regulations that come with waterfront construction. The result is a design that encompassed all of the clients’ dreams and blends seamlessly into the gorgeous, forested lake-shore, as if the property was meant to have this house all along.
The ground floor of the main house is a spacious open concept that flows out to the stone patio area with fire pit. Wood flooring and natural fir bead-board ceilings pay homage to the trees and rugged landscape that surround the home. The gorgeous views are also captured in the upstairs living areas and third floor tower deck. The carriage house structure holds a cozy guest space with additional lake views, so that extended family and friends can all enjoy this vacation retreat together. Photo by Eric Roth
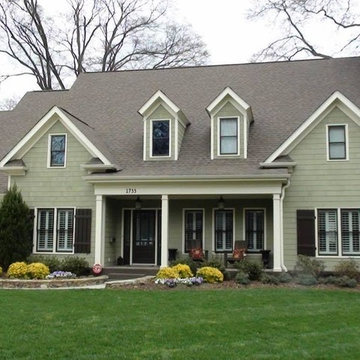
Mid-sized craftsman green two-story concrete fiberboard exterior home idea in Charlotte with a shingle roof
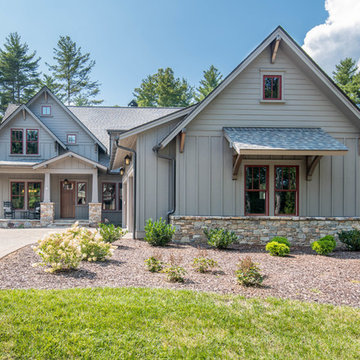
Ryan Theede
Inspiration for a large craftsman two-story mixed siding house exterior remodel in Other
Inspiration for a large craftsman two-story mixed siding house exterior remodel in Other
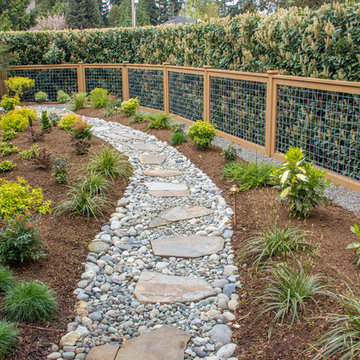
The main goals of this project was to make it more usable and enjoyable for the owner, to reduce maintenance and to created a covered area for enjoyment year-round. This design also kept the family's new puppy in mind - fencing it in for safety and planting with careful consideration of plants that are safe for dogs. The winding pathway for humans is reminiscent of a stream bed and there is also a narrow perimeter fence specifically for the pup!
Ben Park

Mid-sized arts and crafts blue one-story wood exterior home photo in Indianapolis with a shingle roof

Our craftsman ranch features a mix of siding and stone to highlight architectural features like box and dormer windows and a lovely arched portico. White trim work provides a clean and crisp contrast to gray siding, and a side-entry garage maximizes space for the attractive craftsman elements of this ranch-style family home.
Siding Color/Brand: Georgia Pacific - Shadow
Shingles: Certainteed Landmark Weatherwood
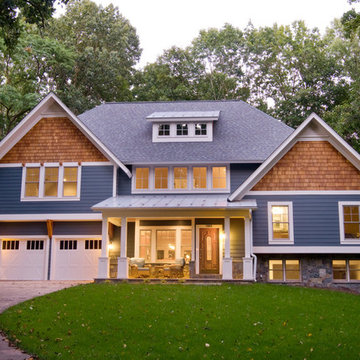
Scott Braman Photography
Example of an arts and crafts exterior home design in DC Metro
Example of an arts and crafts exterior home design in DC Metro
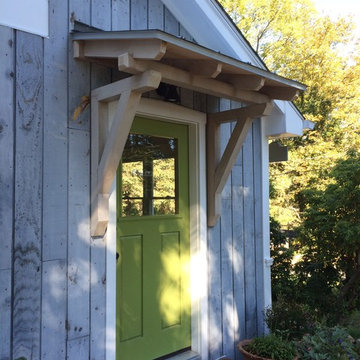
A Craftsman Style roof overhang with cedar brackets and standing seam copper roofing was added over the existing brick step.
Inspiration for a small craftsman entryway remodel in New York with gray walls and a green front door
Inspiration for a small craftsman entryway remodel in New York with gray walls and a green front door
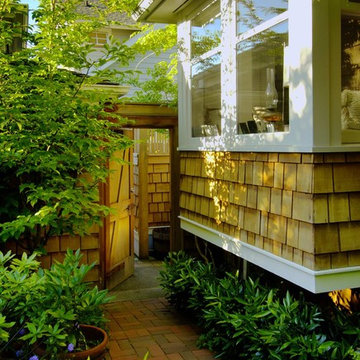
This remodel of an architect’s Seattle bungalow goes beyond simple renovation. It starts with the idea that, once completed, the house should look as if had been built that way originally. At the same time, it recognizes that the way a house was built in 1926 is not for the way we live today. Architectural pop-outs serve as window seats or garden windows. The living room and dinning room have been opened up to create a larger, more flexible space for living and entertaining. The ceiling in the central vestibule was lifted up through the roof and topped with a skylight that provides daylight to the middle of the house. The broken-down garage in the back was transformed into a light-filled office space that the owner-architect refers to as the “studiolo.” Bosworth raised the roof of the stuidiolo by three feet, making the volume more generous, ensuring that light from the north would not be blocked by the neighboring house and trees, and improving the relationship between the studiolo and the house and courtyard.
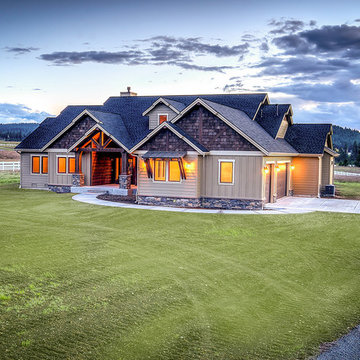
Front elevation w/ side load garage
Example of a mid-sized arts and crafts beige one-story concrete fiberboard exterior home design in Seattle
Example of a mid-sized arts and crafts beige one-story concrete fiberboard exterior home design in Seattle

Inspiration for a mid-sized craftsman green two-story mixed siding exterior home remodel in Other with a shingle roof
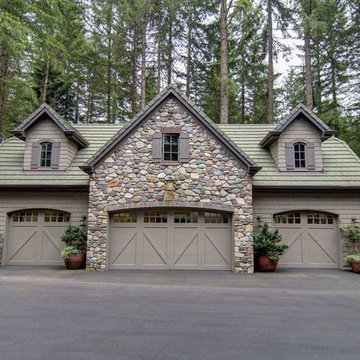
Inspiration for a large craftsman detached four-car garage workshop remodel in Detroit

This newly built Old Mission style home gave little in concessions in regards to historical accuracies. To create a usable space for the family, Obelisk Home provided finish work and furnishings but in needed to keep with the feeling of the home. The coffee tables bunched together allow flexibility and hard surfaces for the girls to play games on. New paint in historical sage, window treatments in crushed velvet with hand-forged rods, leather swivel chairs to allow “bird watching” and conversation, clean lined sofa, rug and classic carved chairs in a heavy tapestry to bring out the love of the American Indian style and tradition.
Original Artwork by Jane Troup
Photos by Jeremy Mason McGraw
Green Craftsman Home Design Ideas
1



























