Craftsman Kitchen with Gray Cabinets Ideas
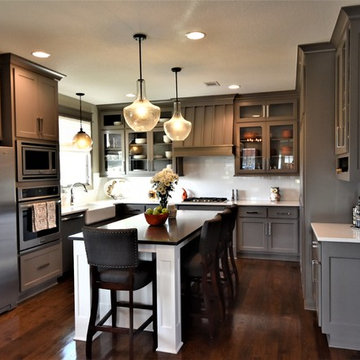
Carrie Babbitt
Open concept kitchen - mid-sized craftsman u-shaped dark wood floor open concept kitchen idea in Kansas City with a farmhouse sink, shaker cabinets, gray cabinets, solid surface countertops, white backsplash, subway tile backsplash, stainless steel appliances and an island
Open concept kitchen - mid-sized craftsman u-shaped dark wood floor open concept kitchen idea in Kansas City with a farmhouse sink, shaker cabinets, gray cabinets, solid surface countertops, white backsplash, subway tile backsplash, stainless steel appliances and an island

Shultz Photo and Design
Example of a small arts and crafts galley medium tone wood floor and beige floor open concept kitchen design in Minneapolis with a single-bowl sink, recessed-panel cabinets, gray cabinets, soapstone countertops, green backsplash, glass tile backsplash, stainless steel appliances and an island
Example of a small arts and crafts galley medium tone wood floor and beige floor open concept kitchen design in Minneapolis with a single-bowl sink, recessed-panel cabinets, gray cabinets, soapstone countertops, green backsplash, glass tile backsplash, stainless steel appliances and an island

Arts and Crafts kitchen backsplash featuring Motawi Tileworks’ Songbird and Long Stem art tiles in Grey Blue. Photo: Justin Maconochie.
Mid-sized arts and crafts u-shaped medium tone wood floor kitchen photo in Detroit with an undermount sink, raised-panel cabinets, gray cabinets, granite countertops, blue backsplash, ceramic backsplash, stainless steel appliances and no island
Mid-sized arts and crafts u-shaped medium tone wood floor kitchen photo in Detroit with an undermount sink, raised-panel cabinets, gray cabinets, granite countertops, blue backsplash, ceramic backsplash, stainless steel appliances and no island
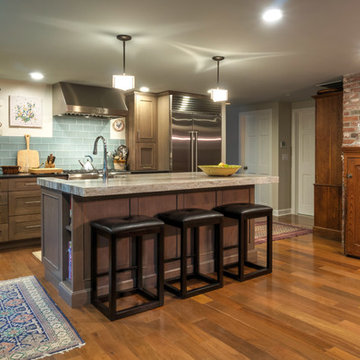
This storm grey kitchen on Cape Cod was designed by Gail of White Wood Kitchens. The cabinets are all plywood with soft close hinges made by UltraCraft Cabinetry. The doors are a Lauderdale style constructed from Red Birch with a Storm Grey stained finish. The island countertop is a Fantasy Brown granite while the perimeter of the kitchen is an Absolute Black Leathered. The wet bar has a Thunder Grey Silestone countertop. The island features shelves for cookbooks and there are many unique storage features in the kitchen and the wet bar to optimize the space and functionality of the kitchen. Builder: Barnes Custom Builders
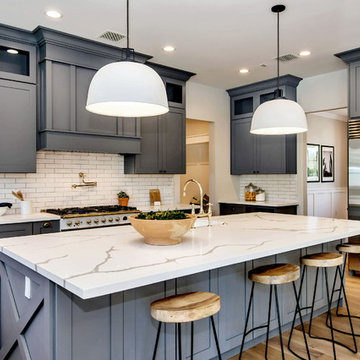
Inspiration for a large craftsman single-wall light wood floor and brown floor open concept kitchen remodel in Phoenix with a farmhouse sink, shaker cabinets, gray cabinets, quartzite countertops, white backsplash, subway tile backsplash, stainless steel appliances, an island and white countertops
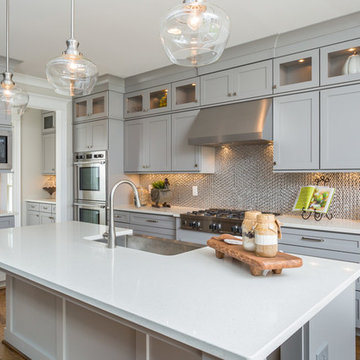
Ashland
Size: 4,070 SQFT
Type: New Construction
Builder: AR Nix Construction
Photo Credit: Bob Fortner
Kitchen - craftsman medium tone wood floor kitchen idea in Raleigh with a farmhouse sink, shaker cabinets, gray cabinets, stainless steel appliances and an island
Kitchen - craftsman medium tone wood floor kitchen idea in Raleigh with a farmhouse sink, shaker cabinets, gray cabinets, stainless steel appliances and an island
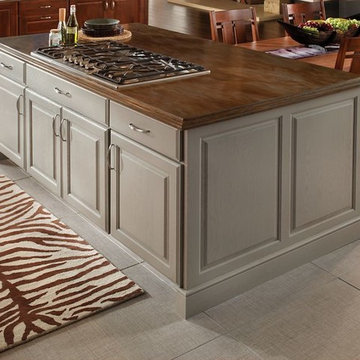
Shown in Jefferson Raised Panel knotty alder Amaretto and oak Harbor Mist Coastal
Eat-in kitchen - mid-sized craftsman l-shaped eat-in kitchen idea in Other with raised-panel cabinets, gray cabinets, wood countertops and an island
Eat-in kitchen - mid-sized craftsman l-shaped eat-in kitchen idea in Other with raised-panel cabinets, gray cabinets, wood countertops and an island
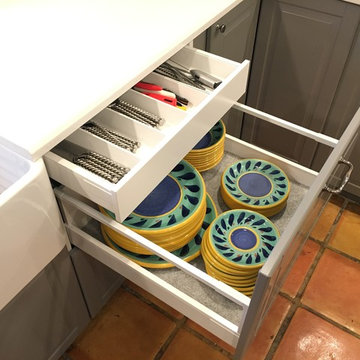
Inspiration for a mid-sized craftsman l-shaped terra-cotta tile and brown floor enclosed kitchen remodel in Austin with a farmhouse sink, raised-panel cabinets, gray cabinets, quartzite countertops, multicolored backsplash, ceramic backsplash, stainless steel appliances and no island
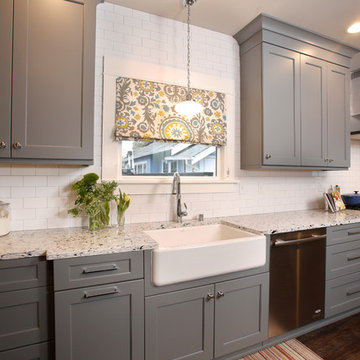
The white farmhouse sink is so perfect for this house. And the quartz compliments the gray cabinet with its flecks of black and gray.
Kitchen - mid-sized craftsman galley kitchen idea in Seattle with a farmhouse sink, shaker cabinets, gray cabinets, quartzite countertops, white backsplash, subway tile backsplash, white appliances and no island
Kitchen - mid-sized craftsman galley kitchen idea in Seattle with a farmhouse sink, shaker cabinets, gray cabinets, quartzite countertops, white backsplash, subway tile backsplash, white appliances and no island
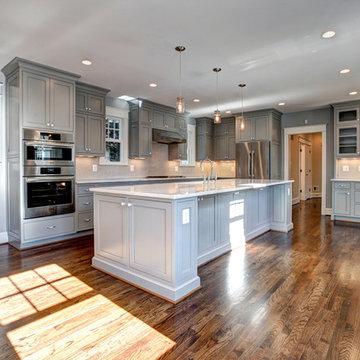
Kitchen/Family Room;
Photo Credit: Home Visit Photography
Inspiration for a mid-sized craftsman l-shaped medium tone wood floor open concept kitchen remodel in DC Metro with a single-bowl sink, beaded inset cabinets, gray cabinets, quartzite countertops, white backsplash, mosaic tile backsplash, white appliances and an island
Inspiration for a mid-sized craftsman l-shaped medium tone wood floor open concept kitchen remodel in DC Metro with a single-bowl sink, beaded inset cabinets, gray cabinets, quartzite countertops, white backsplash, mosaic tile backsplash, white appliances and an island
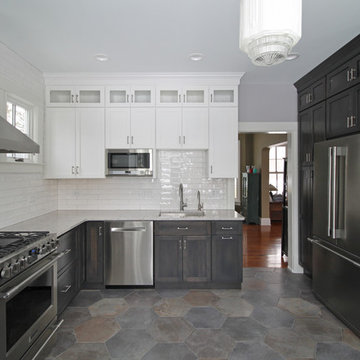
Photos by Jen Oliver
Small arts and crafts u-shaped porcelain tile and multicolored floor enclosed kitchen photo in Chicago with an undermount sink, shaker cabinets, gray cabinets, quartz countertops, white backsplash, subway tile backsplash, stainless steel appliances, no island and beige countertops
Small arts and crafts u-shaped porcelain tile and multicolored floor enclosed kitchen photo in Chicago with an undermount sink, shaker cabinets, gray cabinets, quartz countertops, white backsplash, subway tile backsplash, stainless steel appliances, no island and beige countertops
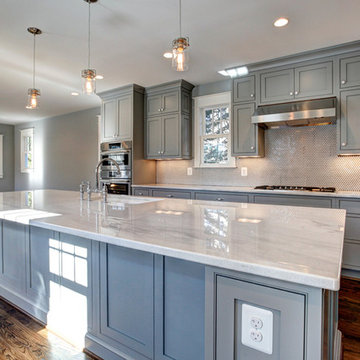
Kitchen;
Photo Credit: Home Visit Photography
Inspiration for a mid-sized craftsman l-shaped medium tone wood floor open concept kitchen remodel in DC Metro with a single-bowl sink, beaded inset cabinets, gray cabinets, quartzite countertops, white backsplash, mosaic tile backsplash, white appliances and two islands
Inspiration for a mid-sized craftsman l-shaped medium tone wood floor open concept kitchen remodel in DC Metro with a single-bowl sink, beaded inset cabinets, gray cabinets, quartzite countertops, white backsplash, mosaic tile backsplash, white appliances and two islands
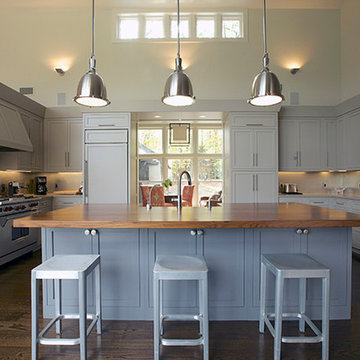
Gorgeous, spacious kitchen was part of whole-house renovation project. Kitchen cabinetry is Mouser Premier with the Richmond door style. Perimeter cabinetry is Creek Stone (creamy) on maple wood species. Island cabinetry is Shale, also on maple wood species.
Hamilton Building Supply Designer: Kelly Shelton
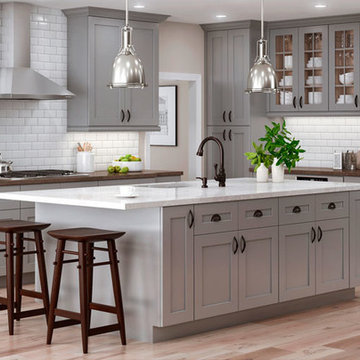
Arts and crafts l-shaped light wood floor and beige floor eat-in kitchen photo in Cleveland with an undermount sink, shaker cabinets, gray cabinets, quartz countertops, white backsplash, subway tile backsplash, stainless steel appliances and an island
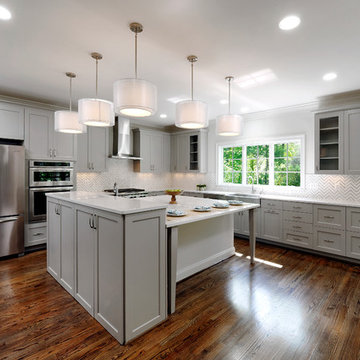
Example of a large arts and crafts l-shaped dark wood floor open concept kitchen design in DC Metro with a farmhouse sink, shaker cabinets, gray cabinets, granite countertops, white backsplash, ceramic backsplash, stainless steel appliances and an island
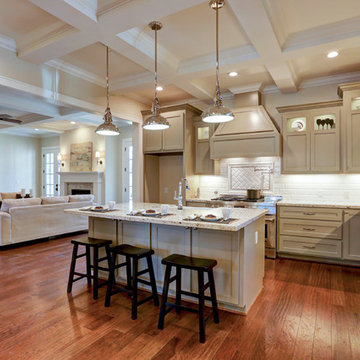
Photos by TK Images
Example of a large arts and crafts l-shaped medium tone wood floor enclosed kitchen design in Houston with a farmhouse sink, shaker cabinets, gray cabinets, granite countertops, white backsplash, subway tile backsplash, stainless steel appliances and an island
Example of a large arts and crafts l-shaped medium tone wood floor enclosed kitchen design in Houston with a farmhouse sink, shaker cabinets, gray cabinets, granite countertops, white backsplash, subway tile backsplash, stainless steel appliances and an island
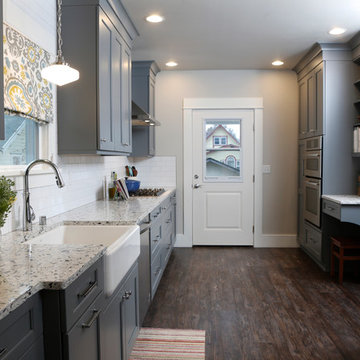
Example of a mid-sized arts and crafts galley kitchen design in Seattle with a farmhouse sink, shaker cabinets, gray cabinets, quartzite countertops, white backsplash, subway tile backsplash, stainless steel appliances and no island
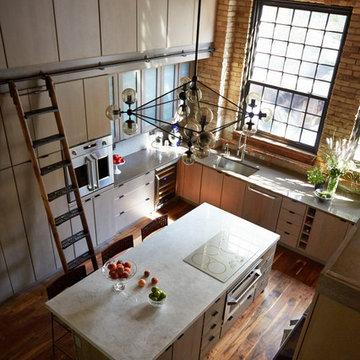
Large arts and crafts u-shaped medium tone wood floor enclosed kitchen photo in Chicago with an undermount sink, flat-panel cabinets, gray cabinets, gray backsplash, glass tile backsplash, stainless steel appliances and an island
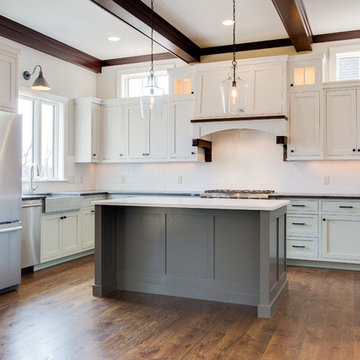
Adding windows above the cabinet allows for more natural light. Custom painted beams create dramatic ceiling feel. Two different counter top materials were used to create visual contrast. Features a stainless steel apron front sink, warming drawer and gas range top.
Photos by Rachel Gross
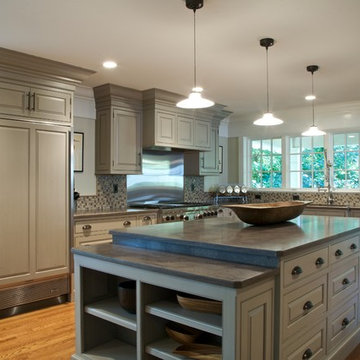
Fairfield County Award Winning Architect
Inspiration for a large craftsman l-shaped medium tone wood floor open concept kitchen remodel in New York with raised-panel cabinets, gray cabinets, granite countertops, an island, an undermount sink, multicolored backsplash, mosaic tile backsplash and stainless steel appliances
Inspiration for a large craftsman l-shaped medium tone wood floor open concept kitchen remodel in New York with raised-panel cabinets, gray cabinets, granite countertops, an island, an undermount sink, multicolored backsplash, mosaic tile backsplash and stainless steel appliances
Craftsman Kitchen with Gray Cabinets Ideas
1





