Craftsman Green Floor Kitchen Ideas
Refine by:
Budget
Sort by:Popular Today
1 - 13 of 13 photos
Item 1 of 3
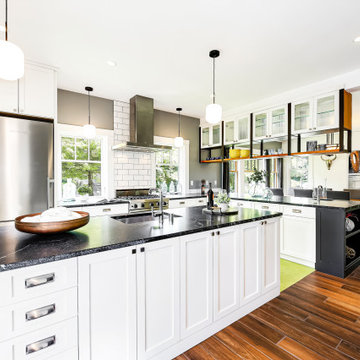
Mid-sized arts and crafts l-shaped linoleum floor and green floor eat-in kitchen photo in Seattle with an undermount sink, recessed-panel cabinets, white cabinets, marble countertops, white backsplash, porcelain backsplash, stainless steel appliances, a peninsula and black countertops
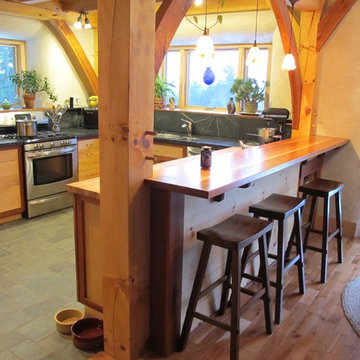
Eat-in kitchen - mid-sized craftsman u-shaped slate floor and green floor eat-in kitchen idea in Burlington with a double-bowl sink, flat-panel cabinets, light wood cabinets, marble countertops, gray backsplash, stone slab backsplash, stainless steel appliances and a peninsula
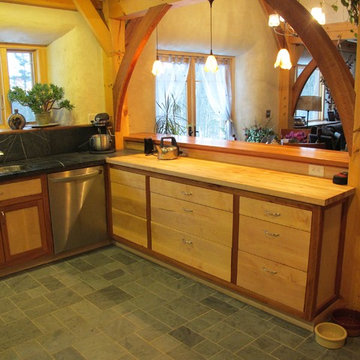
Eat-in kitchen - mid-sized craftsman slate floor and green floor eat-in kitchen idea in Burlington with a double-bowl sink, recessed-panel cabinets, light wood cabinets, soapstone countertops, gray backsplash, stone slab backsplash, stainless steel appliances and a peninsula
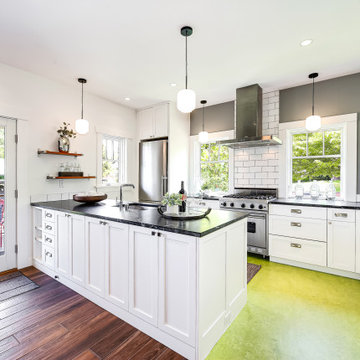
Eat-in kitchen - mid-sized craftsman l-shaped linoleum floor and green floor eat-in kitchen idea in Seattle with an undermount sink, recessed-panel cabinets, white cabinets, marble countertops, white backsplash, porcelain backsplash, stainless steel appliances, a peninsula and black countertops
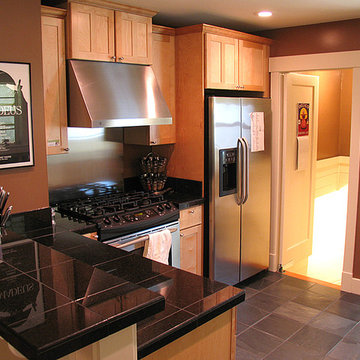
Paint Color & Photo: Renee Adsitt / ColorWhiz Architectural Color Consulting
Painter: Rob Porcaro
Open concept kitchen - small craftsman u-shaped slate floor and green floor open concept kitchen idea in Seattle with shaker cabinets, medium tone wood cabinets, stainless steel appliances, a peninsula, black countertops, an undermount sink, granite countertops and granite backsplash
Open concept kitchen - small craftsman u-shaped slate floor and green floor open concept kitchen idea in Seattle with shaker cabinets, medium tone wood cabinets, stainless steel appliances, a peninsula, black countertops, an undermount sink, granite countertops and granite backsplash
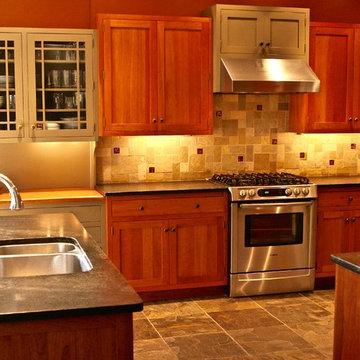
Example of an arts and crafts slate floor and green floor kitchen design in Philadelphia with an undermount sink, shaker cabinets, medium tone wood cabinets, soapstone countertops, green backsplash, slate backsplash and stainless steel appliances
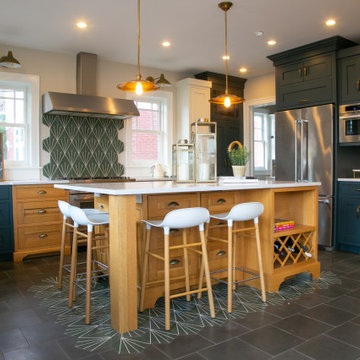
Example of an arts and crafts cement tile floor and green floor kitchen pantry design with a farmhouse sink, shaker cabinets, light wood cabinets, quartzite countertops, green backsplash, cement tile backsplash, stainless steel appliances, an island and white countertops
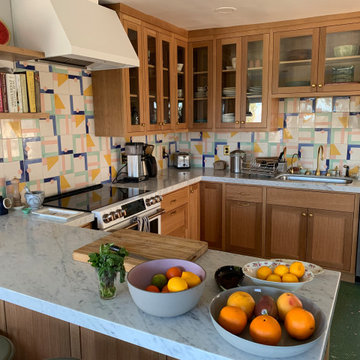
Makeover of existing kitchen. Wall tile is custom made Portuguese ceramic. Countertop is Carrara marble. Cabinets are semi-custom.
Mid-sized arts and crafts u-shaped linoleum floor and green floor kitchen photo in San Francisco with an undermount sink, shaker cabinets, medium tone wood cabinets, marble countertops, porcelain backsplash, stainless steel appliances and white countertops
Mid-sized arts and crafts u-shaped linoleum floor and green floor kitchen photo in San Francisco with an undermount sink, shaker cabinets, medium tone wood cabinets, marble countertops, porcelain backsplash, stainless steel appliances and white countertops
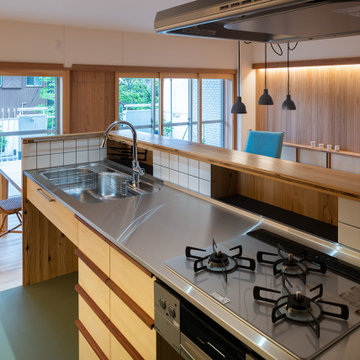
キッチンカウンターと収納棚もすべて造作しました。床は天然素材含有率の高いリノリウムを採用。水や衝撃に強く掃除が楽です。
Example of an arts and crafts galley linoleum floor and green floor open concept kitchen design in Tokyo Suburbs with a single-bowl sink, beaded inset cabinets, medium tone wood cabinets, stainless steel countertops, wood backsplash and an island
Example of an arts and crafts galley linoleum floor and green floor open concept kitchen design in Tokyo Suburbs with a single-bowl sink, beaded inset cabinets, medium tone wood cabinets, stainless steel countertops, wood backsplash and an island
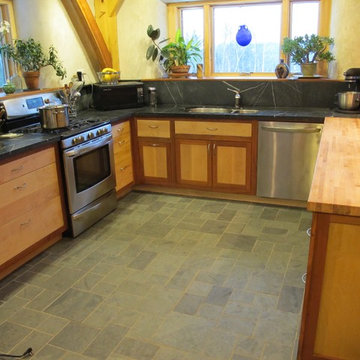
Mid-sized arts and crafts slate floor and green floor eat-in kitchen photo in Burlington with a double-bowl sink, recessed-panel cabinets, light wood cabinets, soapstone countertops, gray backsplash, stone slab backsplash, stainless steel appliances and a peninsula
Craftsman Green Floor Kitchen Ideas
1





