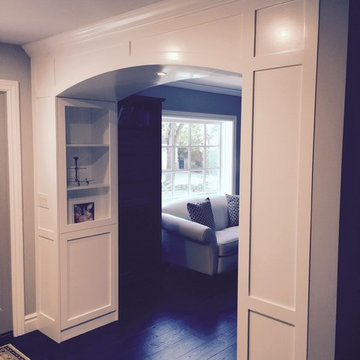Craftsman Living Room Ideas
Refine by:
Budget
Sort by:Popular Today
1061 - 1080 of 29,925 photos
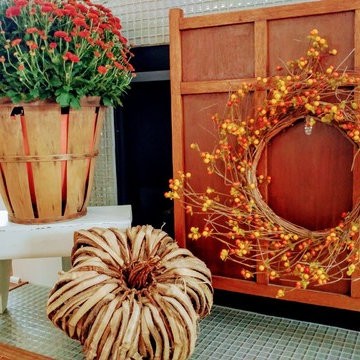
Photo by: Mark Ballard
Craftsman style fireplace is accessorized for Fall with a mission-style screen and fall foliage
Inspiration for a small craftsman open concept medium tone wood floor living room remodel in Other with gray walls, a standard fireplace, a tile fireplace and a wall-mounted tv
Inspiration for a small craftsman open concept medium tone wood floor living room remodel in Other with gray walls, a standard fireplace, a tile fireplace and a wall-mounted tv
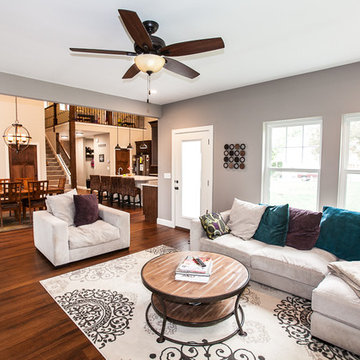
This 1 1/2 story, 2,500 square foot home was custom designed for a family in Kirkwood. With vaulted ceilings, and a second floor loft area for a kids play space, this home is the perfect home for their family. This client wanted to build a custom home in Kirkwood that was very energy efficient. The home was built with Energy Star windows, lights, and appliances, and low-flow plumbing fixtures. Additionally, the family chose geothermal heating and cooling and a tankless hot water heater.
Learn more about building your family home at www.HibbsHomes.com
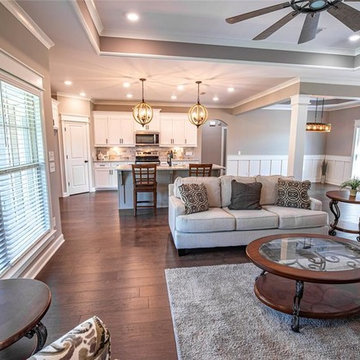
Beautiful great room with tray ceilings, gas fireplace, wood flooring.
Living room - mid-sized craftsman formal and open concept dark wood floor and brown floor living room idea in Other with beige walls, a standard fireplace, a wood fireplace surround and a wall-mounted tv
Living room - mid-sized craftsman formal and open concept dark wood floor and brown floor living room idea in Other with beige walls, a standard fireplace, a wood fireplace surround and a wall-mounted tv
Find the right local pro for your project
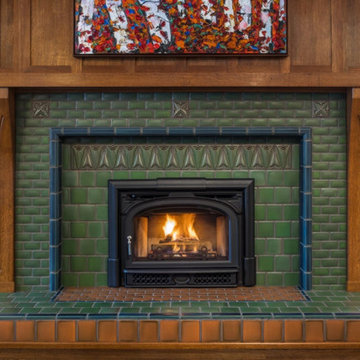
Arts and Crafts fireplace by Motawi Tileworks featuring Sullivan and Halsted relief tile and raised hearth. Photo: Justin Maconochie.
Living room - craftsman living room idea in Detroit with a tile fireplace
Living room - craftsman living room idea in Detroit with a tile fireplace
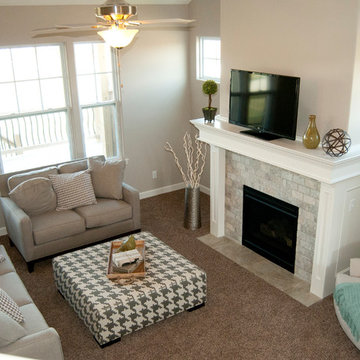
Simply Devine Photography Lawrence, KS
Mid-sized arts and crafts open concept carpeted living room photo in Kansas City with gray walls, a standard fireplace, a stone fireplace and a media wall
Mid-sized arts and crafts open concept carpeted living room photo in Kansas City with gray walls, a standard fireplace, a stone fireplace and a media wall
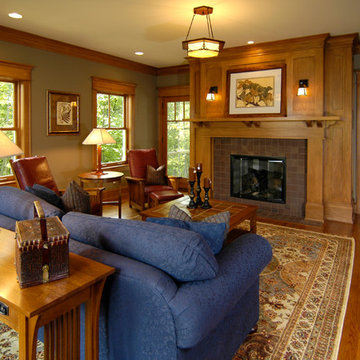
The Parkgate was designed from the inside out to give homage to the past. It has a welcoming wraparound front porch and, much like its ancestors, a surprising grandeur from floor to floor. The stair opens to a spectacular window with flanking bookcases, making the family space as special as the public areas of the home. The formal living room is separated from the family space, yet reconnected with a unique screened porch ideal for entertaining. The large kitchen, with its built-in curved booth and large dining area to the front of the home, is also ideal for entertaining. The back hall entry is perfect for a large family, with big closets, locker areas, laundry home management room, bath and back stair. The home has a large master suite and two children's rooms on the second floor, with an uncommon third floor boasting two more wonderful bedrooms. The lower level is every family’s dream, boasting a large game room, guest suite, family room and gymnasium with 14-foot ceiling. The main stair is split to give further separation between formal and informal living. The kitchen dining area flanks the foyer, giving it a more traditional feel. Upon entering the home, visitors can see the welcoming kitchen beyond.
Photographer: David Bixel
Builder: DeHann Homes
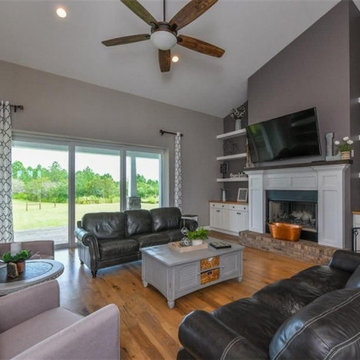
Living room - large craftsman open concept medium tone wood floor and multicolored floor living room idea in Tampa with gray walls, a standard fireplace, a wood fireplace surround and a wall-mounted tv
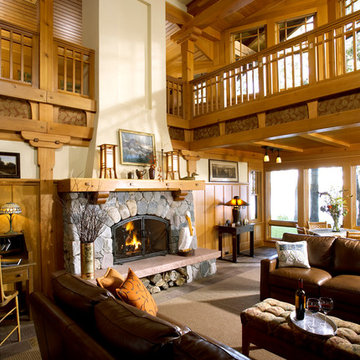
Architecture & Interior Design: David Heide Design Studio
Example of an arts and crafts formal slate floor living room design in Minneapolis with a standard fireplace, a stone fireplace, white walls and no tv
Example of an arts and crafts formal slate floor living room design in Minneapolis with a standard fireplace, a stone fireplace, white walls and no tv
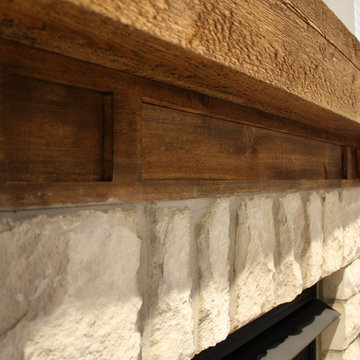
Wood tile was used throughout the house for the sand-and-finish wood look, but without the risk of water damage.
Cedar framed gas fireplace hand-crafted and stained to give the worn-out look, but with fresh, rough cedar.
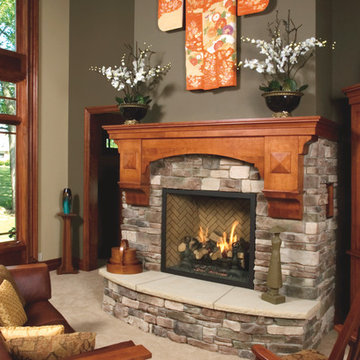
Photo by Morehead Marketing, Inc.
Example of an arts and crafts living room design in Cleveland
Example of an arts and crafts living room design in Cleveland
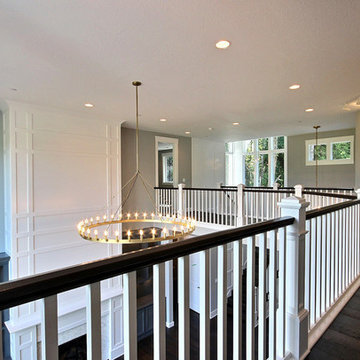
Living room - huge craftsman formal and loft-style dark wood floor and brown floor living room idea in Portland with beige walls, a standard fireplace, a wood fireplace surround and a wall-mounted tv
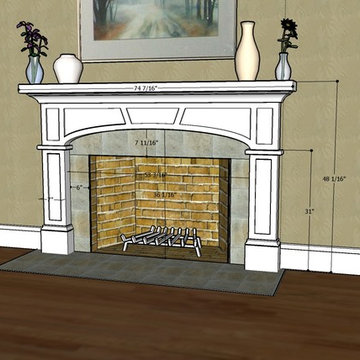
Design drawing by Will Eick, Homecoming Woodworks.
Example of an arts and crafts living room design in Burlington
Example of an arts and crafts living room design in Burlington
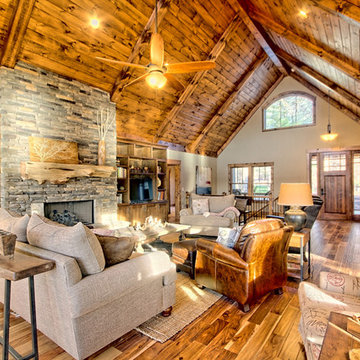
Kurtis Miller - KM Pics
Example of an arts and crafts living room design in Atlanta
Example of an arts and crafts living room design in Atlanta
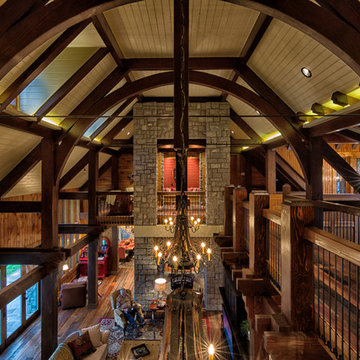
Douglas Fir
© Carolina Timberworks
Inspiration for a large craftsman open concept medium tone wood floor living room remodel in Charlotte with brown walls, a two-sided fireplace, a stone fireplace and no tv
Inspiration for a large craftsman open concept medium tone wood floor living room remodel in Charlotte with brown walls, a two-sided fireplace, a stone fireplace and no tv
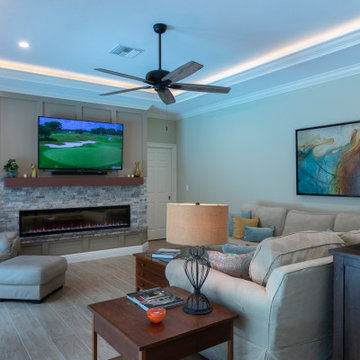
We added a 1300 sq ft addition that incorporated an in-law area and family gathering room
Example of a mid-sized arts and crafts enclosed porcelain tile, beige floor and coffered ceiling living room design in Miami with beige walls, a hanging fireplace, a stone fireplace and a wall-mounted tv
Example of a mid-sized arts and crafts enclosed porcelain tile, beige floor and coffered ceiling living room design in Miami with beige walls, a hanging fireplace, a stone fireplace and a wall-mounted tv
Craftsman Living Room Ideas
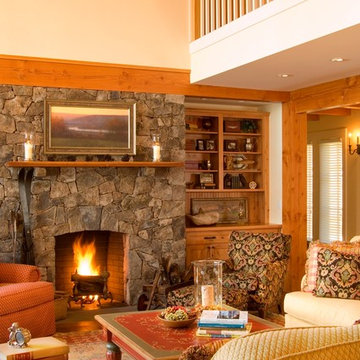
Arts and crafts living room photo in Boston with a standard fireplace and a stone fireplace
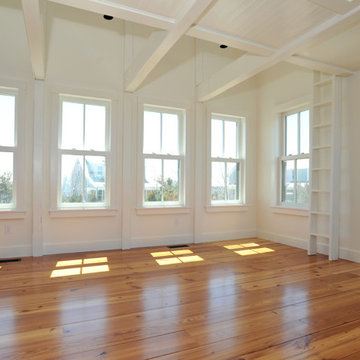
Example of a mid-sized arts and crafts open concept medium tone wood floor and beige floor living room design in Boston with white walls
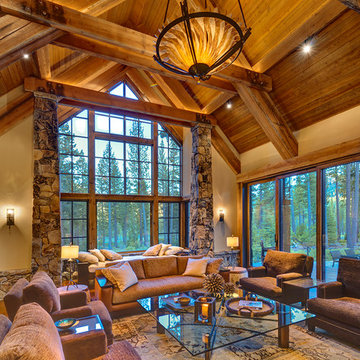
Photographer: Vance Fox
Inspiration for a craftsman medium tone wood floor and brown floor living room remodel in Other with beige walls
Inspiration for a craftsman medium tone wood floor and brown floor living room remodel in Other with beige walls
54






