Craftsman Living Room with Beige Walls Ideas
Refine by:
Budget
Sort by:Popular Today
1 - 20 of 3,503 photos

Example of a mid-sized arts and crafts open concept ceramic tile and beige floor living room design in Austin with beige walls, a corner fireplace and a stone fireplace
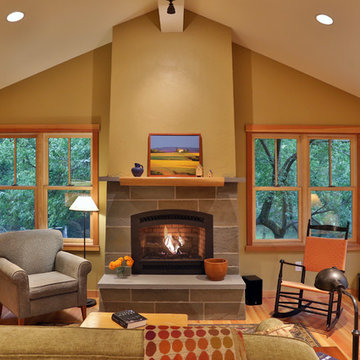
Example of an arts and crafts enclosed light wood floor and beige floor living room design in Seattle with beige walls, a standard fireplace, a stone fireplace and no tv
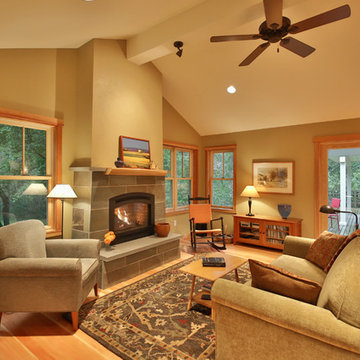
Living room - craftsman enclosed light wood floor and beige floor living room idea in Seattle with beige walls, a standard fireplace, a stone fireplace and no tv
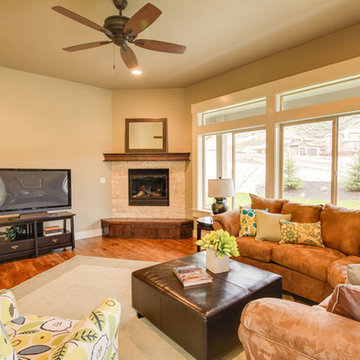
Large arts and crafts open concept medium tone wood floor and brown floor living room photo in Boise with beige walls, a corner fireplace, a stone fireplace and a tv stand

Michele Lee Wilson
Example of a mid-sized arts and crafts formal and enclosed medium tone wood floor and green floor living room design in San Francisco with beige walls, a standard fireplace, a tile fireplace and no tv
Example of a mid-sized arts and crafts formal and enclosed medium tone wood floor and green floor living room design in San Francisco with beige walls, a standard fireplace, a tile fireplace and no tv
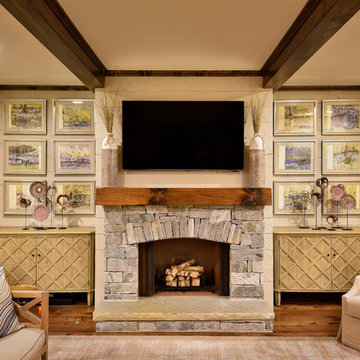
Living room - craftsman open concept dark wood floor and brown floor living room idea in Other with beige walls, a standard fireplace, a stone fireplace and a wall-mounted tv
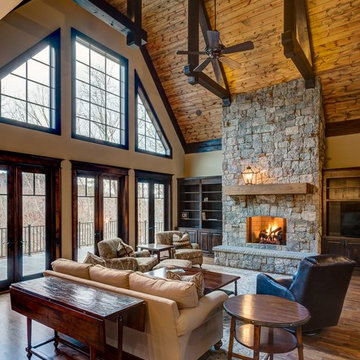
Kevin Meechan
Example of a large arts and crafts formal and open concept dark wood floor living room design in Atlanta with beige walls, a standard fireplace, a stone fireplace and a media wall
Example of a large arts and crafts formal and open concept dark wood floor living room design in Atlanta with beige walls, a standard fireplace, a stone fireplace and a media wall
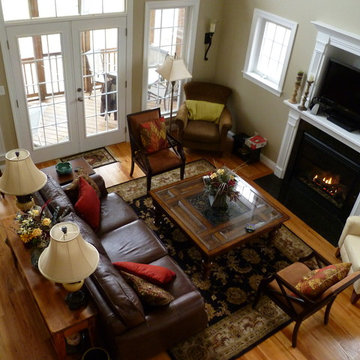
Low-maintenance siding, a front-entry garage and architectural details make this narrow lot charmer perfect for beginning families and empty-nesters. An abundance of windows and open floor plan flood this home with light. Custom-styled features include a plant shelf, fireplace, two-story ceiling, kitchen pass-thru and French doors leading to a porch.
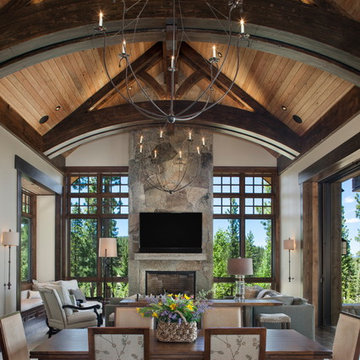
Example of a large arts and crafts open concept dark wood floor living room design in Sacramento with beige walls, a standard fireplace, a stone fireplace and a wall-mounted tv
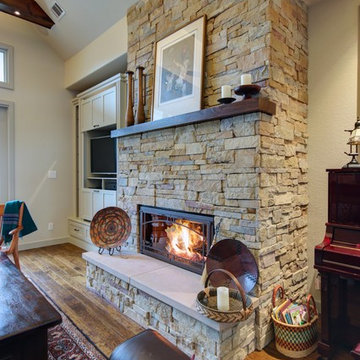
Inspiration for a mid-sized craftsman open concept medium tone wood floor living room remodel in Austin with beige walls, a standard fireplace, a stone fireplace and a media wall
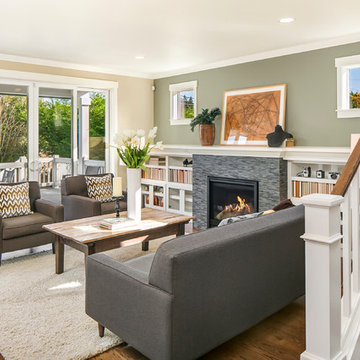
Inspiration for a craftsman open concept medium tone wood floor living room remodel in Seattle with beige walls, a standard fireplace and a stone fireplace
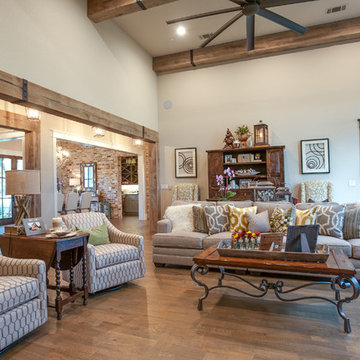
ANM Photography
Living room - mid-sized craftsman dark wood floor living room idea in Dallas with beige walls, a standard fireplace, a stone fireplace and a tv stand
Living room - mid-sized craftsman dark wood floor living room idea in Dallas with beige walls, a standard fireplace, a stone fireplace and a tv stand
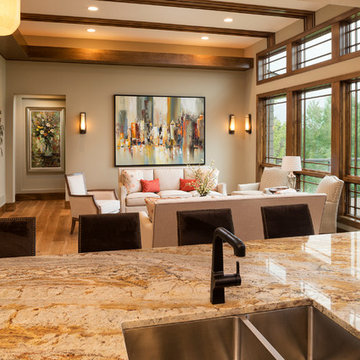
Landmark Photography
Inspiration for a large craftsman open concept medium tone wood floor living room remodel in Minneapolis with beige walls and no tv
Inspiration for a large craftsman open concept medium tone wood floor living room remodel in Minneapolis with beige walls and no tv
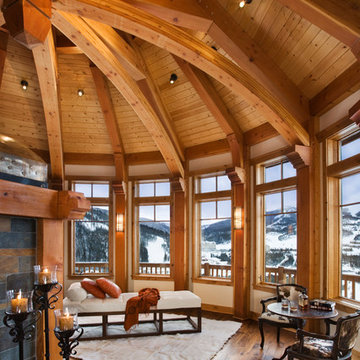
Located overlooking the ski resorts of Big Sky, Montana, this MossCreek custom designed mountain home responded to a challenging site, and the desire to showcase a stunning timber frame element.
Utilizing the topography to its fullest extent, the designers of MossCreek provided their clients with beautiful views of the slopes, unique living spaces, and even a secluded grotto complete with indoor pool.
This is truly a magnificent, and very livable home for family and friends.
Photos: R. Wade
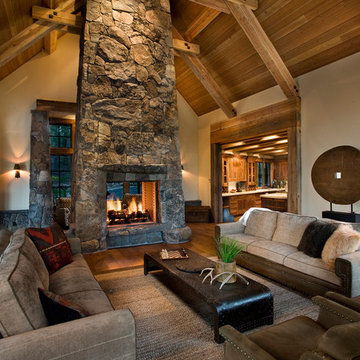
The great room features a four-sided 27 foot tall granite fireplace. Photographer: Ethan Rohloff
Large arts and crafts formal and open concept medium tone wood floor and brown floor living room photo in Other with beige walls, a two-sided fireplace, a stone fireplace and no tv
Large arts and crafts formal and open concept medium tone wood floor and brown floor living room photo in Other with beige walls, a two-sided fireplace, a stone fireplace and no tv
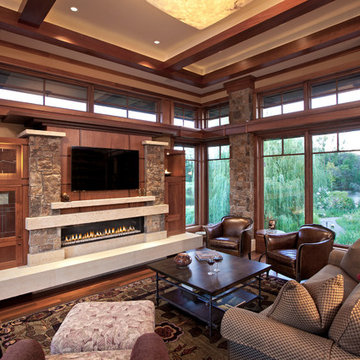
Builder: John Kraemer & Sons | Architect: SKD Architects | Photography: Landmark Photography | Landscaping: TOPO LLC
Living room - craftsman formal and open concept medium tone wood floor living room idea in Minneapolis with beige walls, a standard fireplace, a stone fireplace and a wall-mounted tv
Living room - craftsman formal and open concept medium tone wood floor living room idea in Minneapolis with beige walls, a standard fireplace, a stone fireplace and a wall-mounted tv
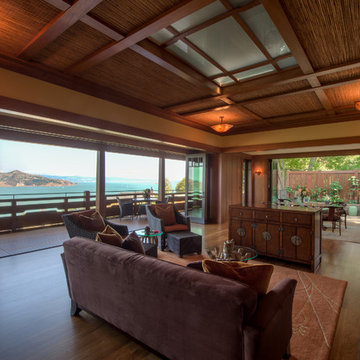
Treve Johnson
Huge arts and crafts medium tone wood floor living room photo in San Francisco with beige walls and a standard fireplace
Huge arts and crafts medium tone wood floor living room photo in San Francisco with beige walls and a standard fireplace

Located overlooking the ski resorts of Big Sky, Montana, this MossCreek custom designed mountain home responded to a challenging site, and the desire to showcase a stunning timber frame element.
Utilizing the topography to its fullest extent, the designers of MossCreek provided their clients with beautiful views of the slopes, unique living spaces, and even a secluded grotto complete with indoor pool.
This is truly a magnificent, and very livable home for family and friends.
Photos: R. Wade
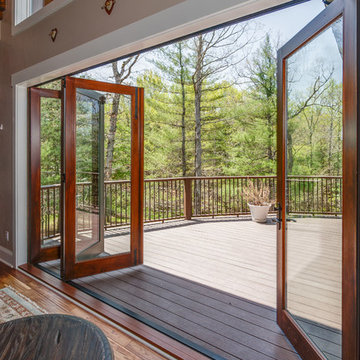
Ryan Theede
Mid-sized arts and crafts open concept medium tone wood floor living room photo in Other with beige walls, a standard fireplace and a stone fireplace
Mid-sized arts and crafts open concept medium tone wood floor living room photo in Other with beige walls, a standard fireplace and a stone fireplace
Craftsman Living Room with Beige Walls Ideas
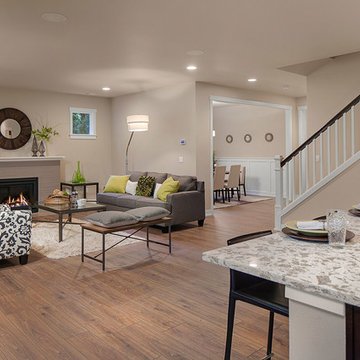
Photo Credit: Matt Edington
Inspiration for a craftsman open concept medium tone wood floor living room remodel in Seattle with beige walls, a standard fireplace, a tile fireplace and a wall-mounted tv
Inspiration for a craftsman open concept medium tone wood floor living room remodel in Seattle with beige walls, a standard fireplace, a tile fireplace and a wall-mounted tv
1





