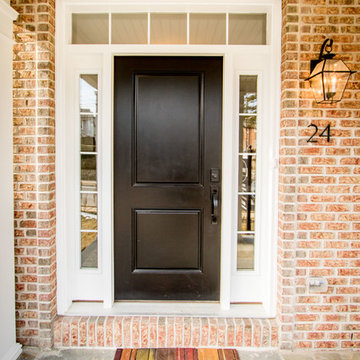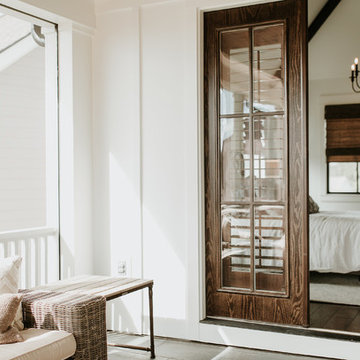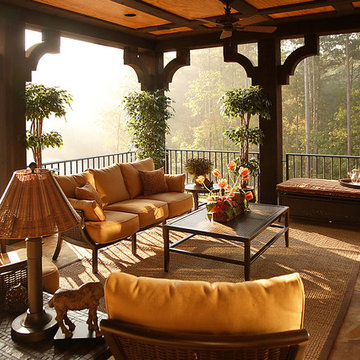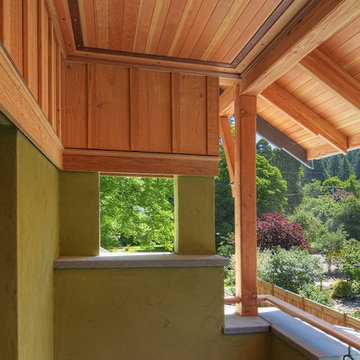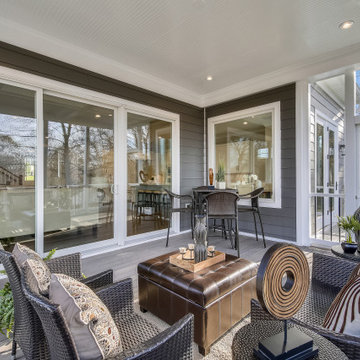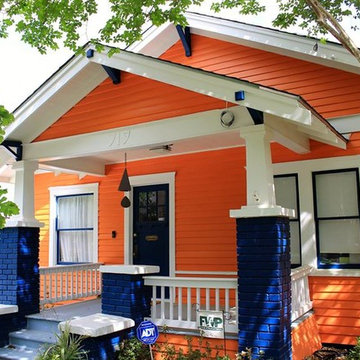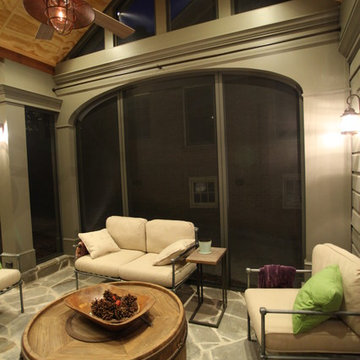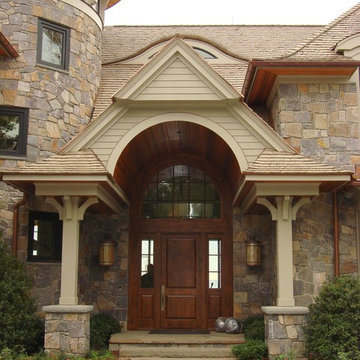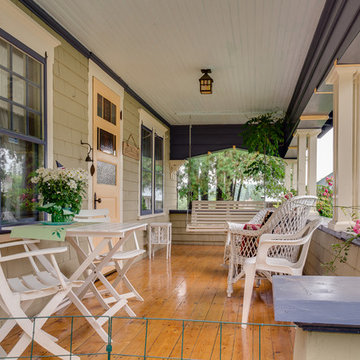Craftsman Porch Ideas
Refine by:
Budget
Sort by:Popular Today
1421 - 1440 of 8,705 photos
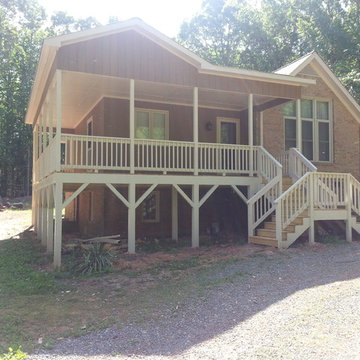
We added a wrap around porch on this home.
Mid-sized arts and crafts back porch idea in Other with decking and a roof extension
Mid-sized arts and crafts back porch idea in Other with decking and a roof extension
Find the right local pro for your project
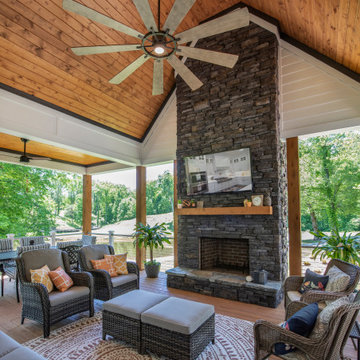
A stunning center dormer with arched window and decorative wood brackets cap the entry to this extraordinary hillside estate home plan. Exposed wood beams enhance the magnificent cathedral ceilings of the foyer, great room, dining room, master bedroom and screened porch, while ten-foot ceilings top the remainder of the first floor. The great room takes in scenic rear views through a wall of windows shared by the media/rec room. Fireplaces add warmth and ambience to the great room, media/rec room, screened porch and the master suite's study/sitting. The kitchen is complete with its center island cook-top, pantry and ample room for two or more cooks. A three-and-a-half-car garage allows space for storage or a golf cart.
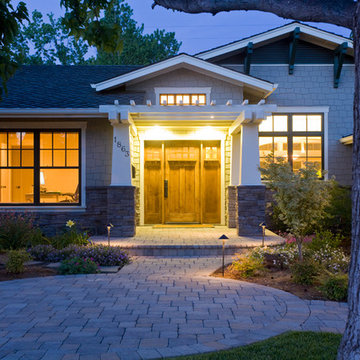
Frank Paul Perez, Red Lily Studios
This is an example of a craftsman porch design in San Francisco.
This is an example of a craftsman porch design in San Francisco.
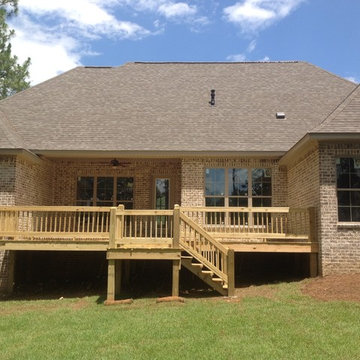
Inspiration for a mid-sized craftsman back porch remodel in Other with decking and a roof extension
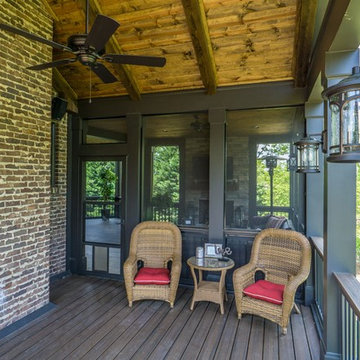
This open porch next to the screen porch creates a transition to the open deck and outdoor kitchen. The Trex Transcend decking keeps the maintenance low with just an annual cleaning
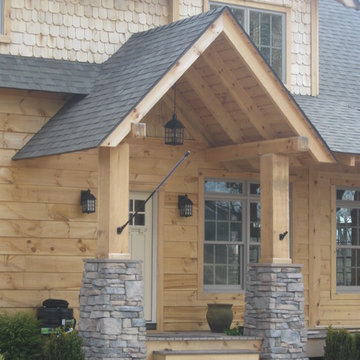
DLA+A Architects
Mid-sized arts and crafts front porch photo in New York with decking and a roof extension
Mid-sized arts and crafts front porch photo in New York with decking and a roof extension
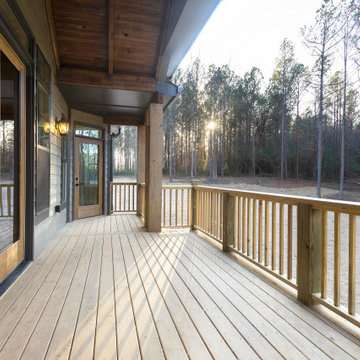
This Craftsman-blend, hillside walkout home plan has European and Old World influence found throughout. The vaulted great room opens out to a covered porch with skylights, while the unique angled dining room accesses a screened porch with views all around this home plan. The open kitchen has room for multiple chefs to work and a walk-in pantry for plenty of storage in this home plan. A mudroom greets you by the garage, and a separate utility room includes a sink and counter space. The lower level includes a rec room and two bedrooms - each with their own bathroom to round out this home plan.
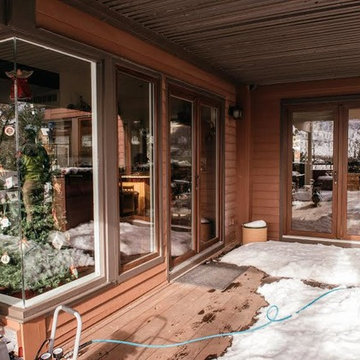
This is an example of a mid-sized craftsman back porch design in Denver with decking and a roof extension.
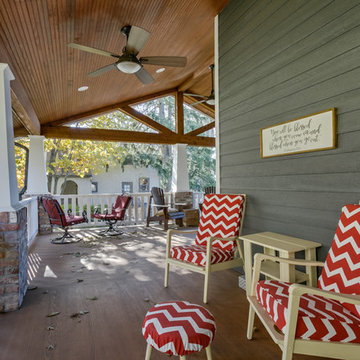
Replaced windows, roof, siding, gutters and exterior doors with period-appropriate materials. Opened south side of house for two-story addition, including large wraparound porch.
Craftsman Porch Ideas
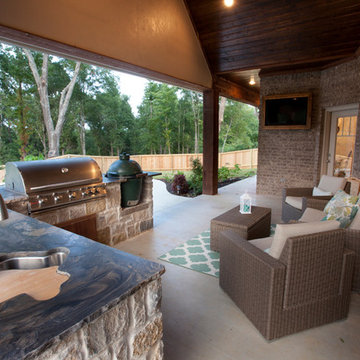
David White
Mid-sized arts and crafts concrete porch idea in Austin with a roof extension
Mid-sized arts and crafts concrete porch idea in Austin with a roof extension
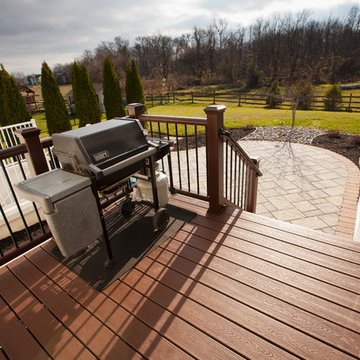
This is an example of a large craftsman back porch design in Philadelphia with decking and a roof extension.
72






