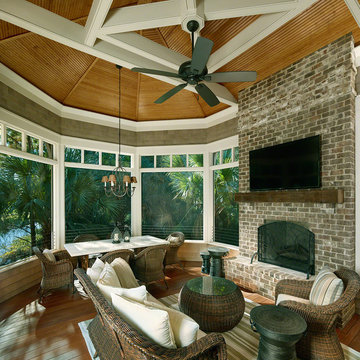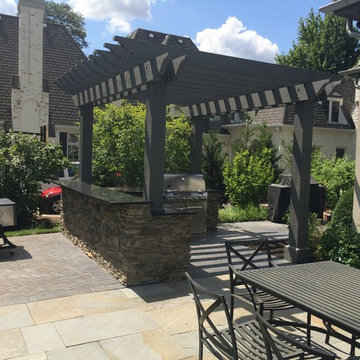Craftsman Outdoor Kitchen Porch Ideas
Refine by:
Budget
Sort by:Popular Today
1 - 20 of 98 photos
Item 1 of 4
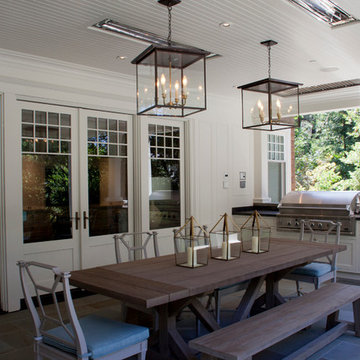
Richard Perlstein, Jared Polsky
Arts and crafts stone porch photo in San Francisco with a roof extension
Arts and crafts stone porch photo in San Francisco with a roof extension
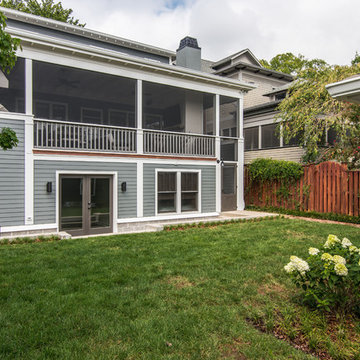
Photography: Garett + Carrie Buell of Studiobuell/ studiobuell.com
Mid-sized arts and crafts porch idea in Nashville with decking and a roof extension
Mid-sized arts and crafts porch idea in Nashville with decking and a roof extension
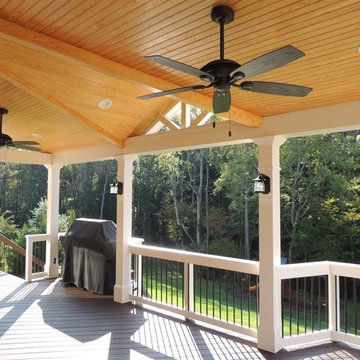
This is an example of a large craftsman porch design in Charlotte with decking and a roof extension.
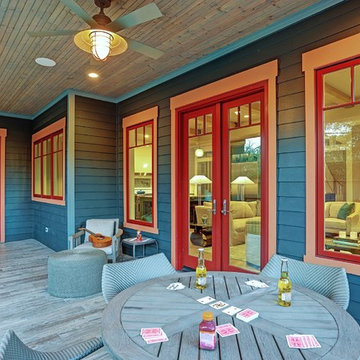
Inspiration for a mid-sized craftsman porch remodel in Houston with decking and a roof extension
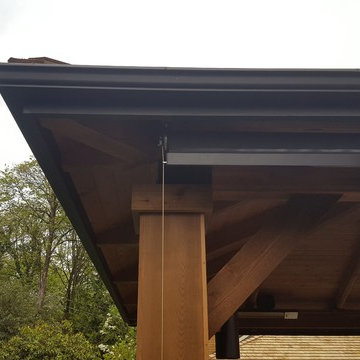
Detail view of cable guided drop screen
Inspiration for a craftsman concrete porch remodel in Portland with a pergola
Inspiration for a craftsman concrete porch remodel in Portland with a pergola
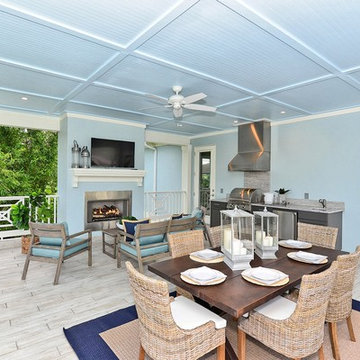
West of Trail coastal-inspired residence in Granada Park. Located between North Siesta Key and Oyster Bay, this home is designed with a contemporary coastal look that embraces pleasing proportions, uncluttered spaces and natural materials.
The Hibiscus, like all the homes in the gated enclave of Granada Park, is designed to maximize the maintenance-free lifestyle. Walk/bike to nearby shopping and dining, or just a quick drive Siesta Key Beach or downtown Sarasota. Custom-built by MGB Fine Custom Homes, this home blends traditional coastal architecture with the latest building innovations, green standards and smart home technology. High ceilings, wood floors, solid-core doors, solid-wood cabinetry, LED lighting, high-end kitchen, wide hallways, large bedrooms and sumptuous baths clearly show a respect for quality construction meant to stand the test of time. Green certification ensures energy efficiency, healthy indoor air, enhanced comfort and reduced utility costs. Smartphone home connectivity provides controls for lighting, data communication and security. Fortified for safer living, the well-designed floor plan features 2,464 square feet living area with 3 bedrooms, bonus room and 3.5 baths. The 20x20 outdoor great room on the second floor has grilling kitchen, fireplace and wall-mounted TV. Downstairs, the open living area combines the kitchen, dining room and great room. Other features include conditioned, standing-height storage room in the attic; impact-resistant, EnergyStar windows and doors; and the floor plan is elevator-ready.
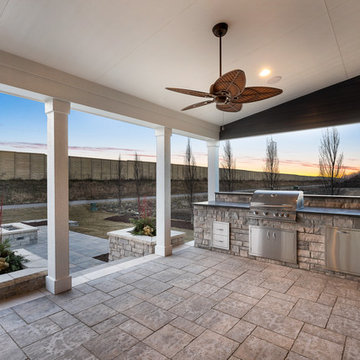
Amazing exterior living space! A covered porch with an outdoor kitchen steps down to a firepit on the patio.
Large arts and crafts porch idea in Chicago with a roof extension
Large arts and crafts porch idea in Chicago with a roof extension
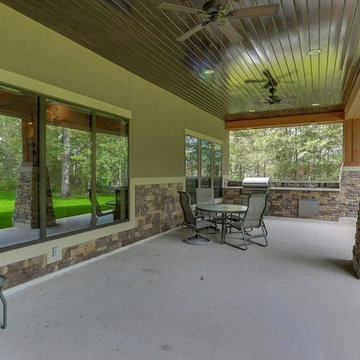
Inspiration for a mid-sized craftsman concrete porch remodel in Houston with a roof extension
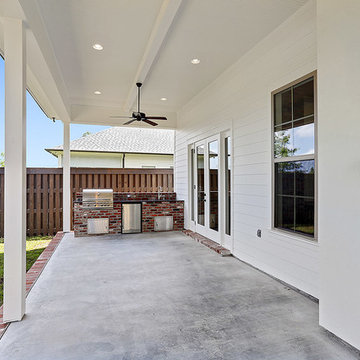
Inspiration for a large craftsman concrete porch remodel in New Orleans with a roof extension
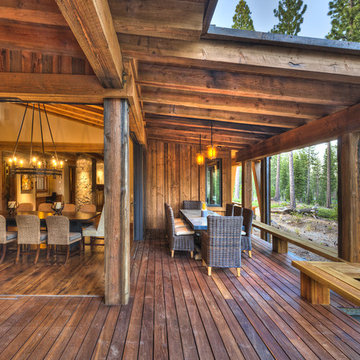
Photographer: Vance Fox
Arts and crafts porch idea in Other with decking and a roof extension
Arts and crafts porch idea in Other with decking and a roof extension
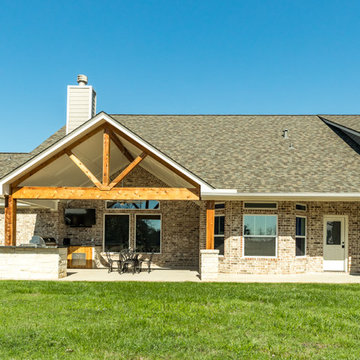
Ooutdoor kitchen and porch area
Large arts and crafts concrete porch idea in Houston with a roof extension
Large arts and crafts concrete porch idea in Houston with a roof extension
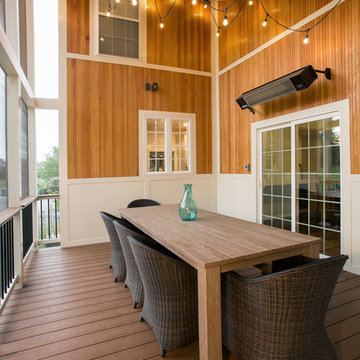
Functional Considerations
Aside from just designing a new outdoor space, we accommodated a multi-level design consisting of a screened porch, covered deck, patio with fire pit, and prep/grill area. All areas were functional and aesthetically pleasing, which enhanced the existing home.
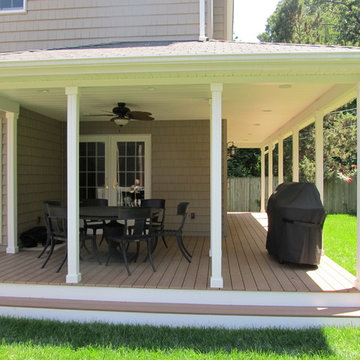
Inspiration for a mid-sized craftsman porch remodel in Baltimore with decking and a roof extension
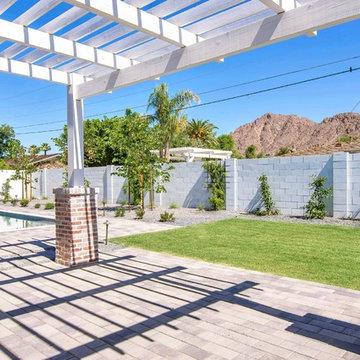
This is an example of a large craftsman concrete paver porch design in Phoenix with a pergola.
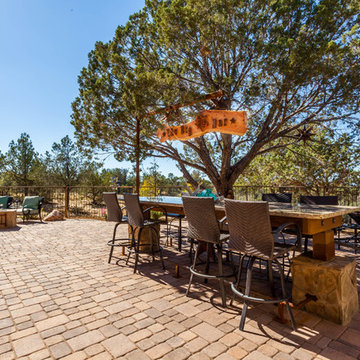
Views galore, large bar that takes advantage of outdoor living, incorporated a tree into the design that provides shade.
Rick Brazile Photographer
Inspiration for a large craftsman porch remodel in Phoenix with a roof extension
Inspiration for a large craftsman porch remodel in Phoenix with a roof extension
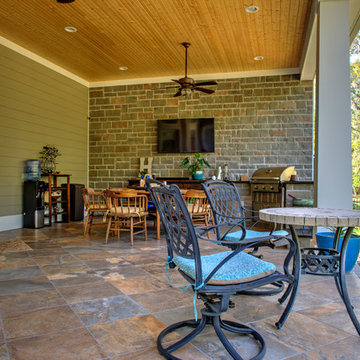
Inspiration for a large craftsman tile porch remodel in Other with a roof extension
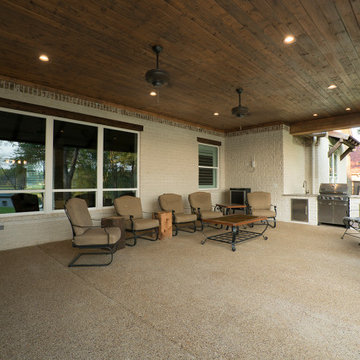
Inspiration for a large craftsman concrete porch remodel in Dallas with a roof extension
Craftsman Outdoor Kitchen Porch Ideas
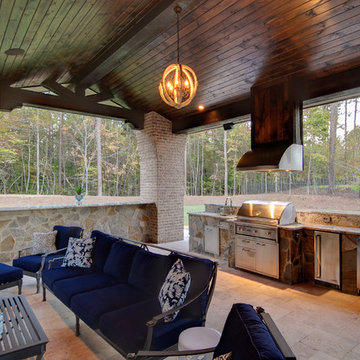
Jimi Nedoff - Nedoff Fotography
Arts and crafts tile porch idea in Charlotte with a roof extension
Arts and crafts tile porch idea in Charlotte with a roof extension
1


