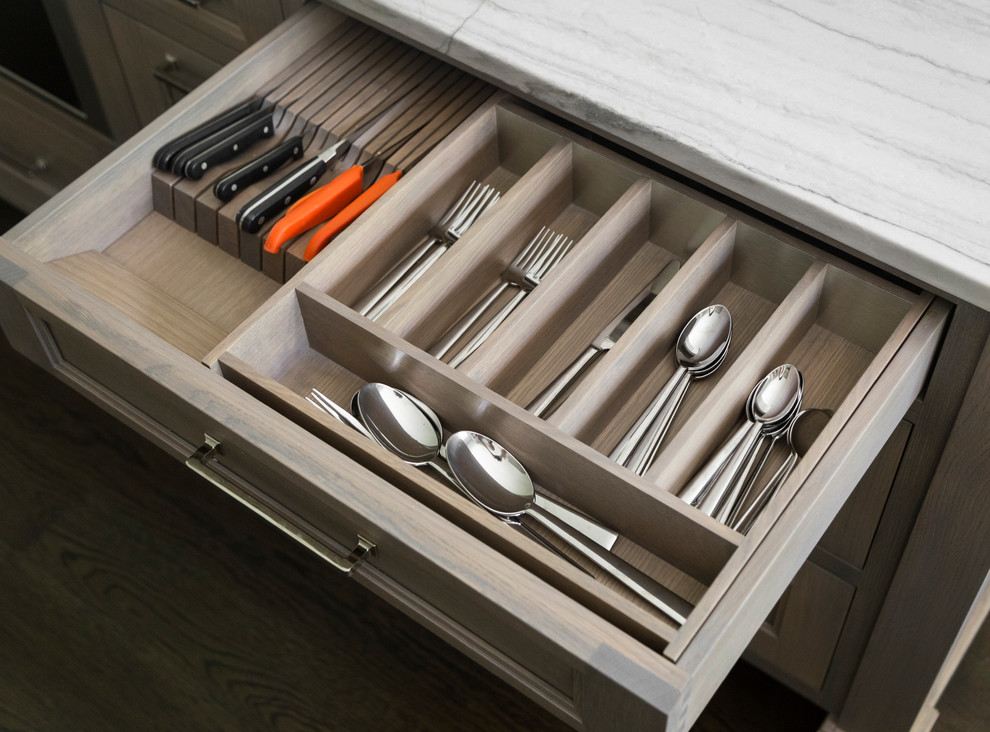
Custom Silverware Flatware and Knife storage Drawer
Transitional Kitchen, New York
A 1920s colonial in a shorefront community in Westchester County had an expansive renovation with new kitchen by Studio Dearborn. Countertops White Macauba; interior design Lorraine Levinson. Photography, Timothy Lenz.
Other Photos in Coastal Chic in Shore Acres Mamaroneck
What Houzzers are commenting on
Gracer-West Interiors added this to Maui Kitchen ideasMarch 10, 2024
For silverware and knives!







You may never get your collection of utensils down to the perfectly minimal arrangements shown in these photos, but the...