Dark Wood Floor and Black Floor Kitchen Ideas
Refine by:
Budget
Sort by:Popular Today
1 - 20 of 1,765 photos
Item 1 of 3

Modern Architecture, Minimal Accents
Sleek geometric pendant lights adorn a clean white kitchen in this modern Scottsdale condo.
Example of a large trendy l-shaped dark wood floor and black floor eat-in kitchen design in Phoenix with an undermount sink, flat-panel cabinets, white cabinets, quartz countertops, white backsplash, subway tile backsplash, stainless steel appliances, an island and white countertops
Example of a large trendy l-shaped dark wood floor and black floor eat-in kitchen design in Phoenix with an undermount sink, flat-panel cabinets, white cabinets, quartz countertops, white backsplash, subway tile backsplash, stainless steel appliances, an island and white countertops
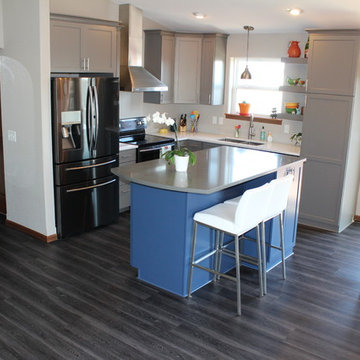
Inspiration for a mid-sized transitional l-shaped dark wood floor and black floor eat-in kitchen remodel in Other with an undermount sink, shaker cabinets, gray cabinets, solid surface countertops, stainless steel appliances and an island
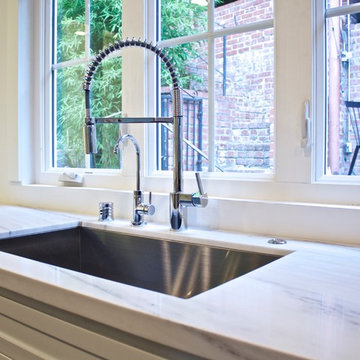
Enclosed kitchen - modern u-shaped dark wood floor and black floor enclosed kitchen idea in Los Angeles with an undermount sink, shaker cabinets, white cabinets, marble countertops, gray backsplash, marble backsplash, stainless steel appliances and no island

Arlington, Virginia Modern Kitchen and Bathroom
#JenniferGilmer
http://www.gilmerkitchens.com/
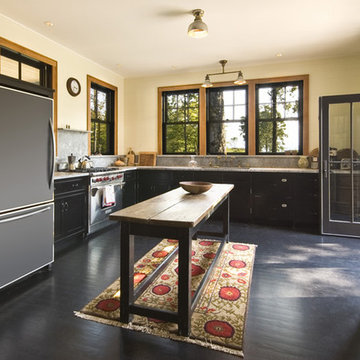
Inspiration for a large contemporary l-shaped black floor and dark wood floor eat-in kitchen remodel in Burlington with beaded inset cabinets, black cabinets, stainless steel appliances and an island

Example of a mid-sized trendy u-shaped dark wood floor and black floor kitchen pantry design in Dallas with flat-panel cabinets, gray cabinets, quartz countertops, no island and white countertops
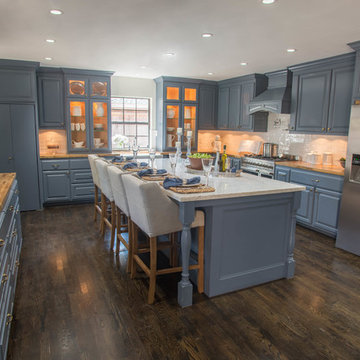
Heylen Chicas
Open concept kitchen - large traditional u-shaped dark wood floor and black floor open concept kitchen idea in Houston with a farmhouse sink, raised-panel cabinets, blue cabinets, wood countertops, white backsplash, ceramic backsplash, stainless steel appliances and an island
Open concept kitchen - large traditional u-shaped dark wood floor and black floor open concept kitchen idea in Houston with a farmhouse sink, raised-panel cabinets, blue cabinets, wood countertops, white backsplash, ceramic backsplash, stainless steel appliances and an island
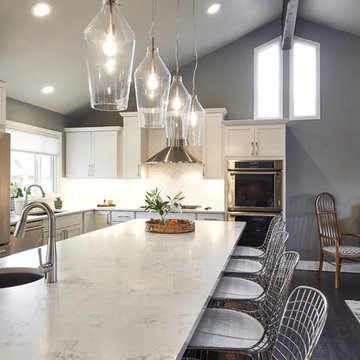
Chayce Lanphear
Inspiration for a mid-sized contemporary l-shaped dark wood floor and black floor open concept kitchen remodel in Denver with an undermount sink, granite countertops, white backsplash, ceramic backsplash, stainless steel appliances, an island, shaker cabinets and white cabinets
Inspiration for a mid-sized contemporary l-shaped dark wood floor and black floor open concept kitchen remodel in Denver with an undermount sink, granite countertops, white backsplash, ceramic backsplash, stainless steel appliances, an island, shaker cabinets and white cabinets
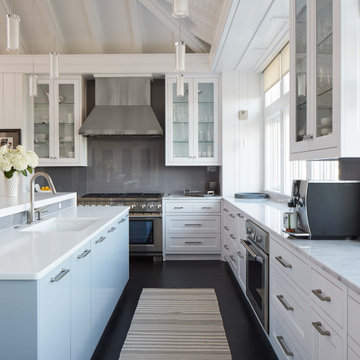
Beach style l-shaped dark wood floor and black floor kitchen photo in Other with an undermount sink, shaker cabinets, white cabinets, stainless steel appliances, an island and gray countertops
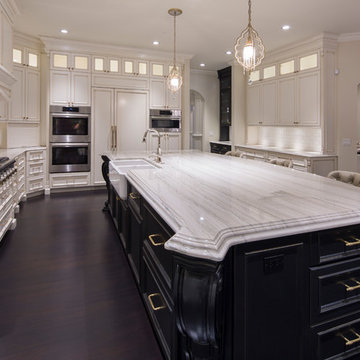
Example of an u-shaped dark wood floor and black floor enclosed kitchen design in Chicago with a farmhouse sink, shaker cabinets, black cabinets, white backsplash, ceramic backsplash, stainless steel appliances, an island and white countertops
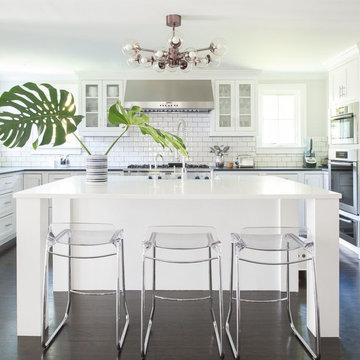
JANE BEILES
Open concept kitchen - mid-sized coastal u-shaped dark wood floor and black floor open concept kitchen idea in New York with an undermount sink, shaker cabinets, white cabinets, quartz countertops, white backsplash, subway tile backsplash, stainless steel appliances and an island
Open concept kitchen - mid-sized coastal u-shaped dark wood floor and black floor open concept kitchen idea in New York with an undermount sink, shaker cabinets, white cabinets, quartz countertops, white backsplash, subway tile backsplash, stainless steel appliances and an island
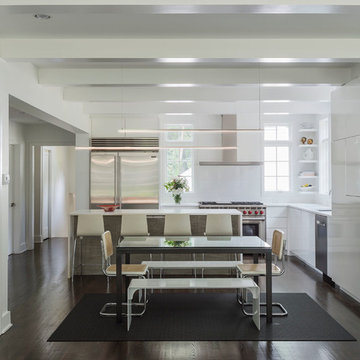
Renovation and addition of a 1940's Colonial into a family home that's modern, cool and classic. White interiors, dark floors, open plan, loads of natural light and easy access to outdoors makes this perfect for family and entertaining. Traditional meets modern. Award winning project . Judges say : "This renovation balances traditional attributes with modern clarity.
Photo: Matthew Williams
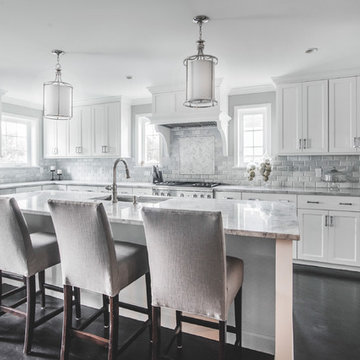
Bradshaw Photography
Example of a large classic u-shaped dark wood floor and black floor eat-in kitchen design in Columbus with an undermount sink, shaker cabinets, white cabinets, quartzite countertops, stone tile backsplash, stainless steel appliances, an island, gray backsplash and gray countertops
Example of a large classic u-shaped dark wood floor and black floor eat-in kitchen design in Columbus with an undermount sink, shaker cabinets, white cabinets, quartzite countertops, stone tile backsplash, stainless steel appliances, an island, gray backsplash and gray countertops

IDS (Interior Design Society) Designer of the Year - National Competition - 2nd Place award winning Kitchen ($30,000 & Under category)
Photo by: Shawn St. Peter Photography -
What designer could pass on the opportunity to buy a floating home like the one featured in the movie Sleepless in Seattle? Well, not this one! When I purchased this floating home from my aunt and uncle, I undertook a huge out-of-state remodel. Up for the challenge, I grabbed my water wings, sketchpad, & measuring tape. It was sink or swim for Patricia Lockwood to finish before the end of 2014. The big reveal for the finished houseboat on Sauvie Island will be in the summer of 2015 - so stay tuned.
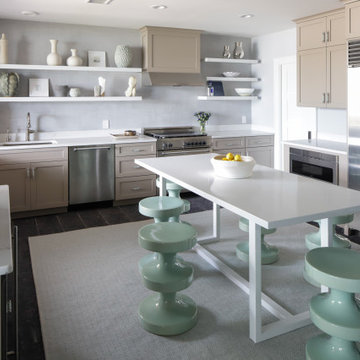
This beautiful lakefront New Jersey home is replete with exquisite design. The sprawling living area flaunts super comfortable seating that can accommodate large family gatherings while the stonework fireplace wall inspired the color palette. The game room is all about practical and functionality, while the master suite displays all things luxe. The fabrics and upholstery are from high-end showrooms like Christian Liaigre, Ralph Pucci, Holly Hunt, and Dennis Miller. Lastly, the gorgeous art around the house has been hand-selected for specific rooms and to suit specific moods.
Project completed by New York interior design firm Betty Wasserman Art & Interiors, which serves New York City, as well as across the tri-state area and in The Hamptons.
For more about Betty Wasserman, click here: https://www.bettywasserman.com/
To learn more about this project, click here:
https://www.bettywasserman.com/spaces/luxury-lakehouse-new-jersey/
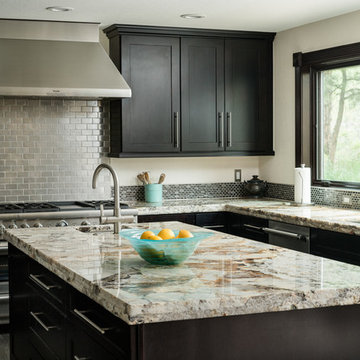
Eat-in kitchen - mid-sized transitional u-shaped dark wood floor and black floor eat-in kitchen idea in Denver with an undermount sink, shaker cabinets, black cabinets, granite countertops, multicolored backsplash, glass tile backsplash, stainless steel appliances and an island
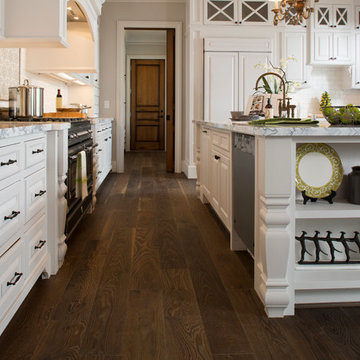
www.felixsanchez.com
Inspiration for a huge timeless l-shaped dark wood floor and black floor kitchen remodel in Houston with an undermount sink, raised-panel cabinets, white cabinets, marble countertops, white backsplash, subway tile backsplash, paneled appliances, an island and white countertops
Inspiration for a huge timeless l-shaped dark wood floor and black floor kitchen remodel in Houston with an undermount sink, raised-panel cabinets, white cabinets, marble countertops, white backsplash, subway tile backsplash, paneled appliances, an island and white countertops
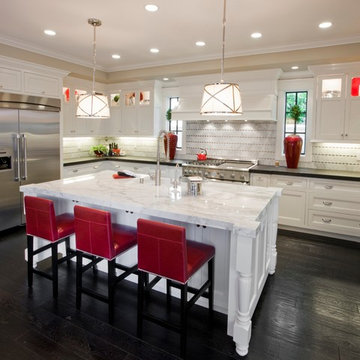
Engineered 4, 5, 7" Wire Brushed White Oak with a Custom Stain & Finish.
Large trendy u-shaped dark wood floor and black floor enclosed kitchen photo in Orange County with a double-bowl sink, recessed-panel cabinets, white cabinets, marble countertops, multicolored backsplash, stainless steel appliances, an island and marble backsplash
Large trendy u-shaped dark wood floor and black floor enclosed kitchen photo in Orange County with a double-bowl sink, recessed-panel cabinets, white cabinets, marble countertops, multicolored backsplash, stainless steel appliances, an island and marble backsplash
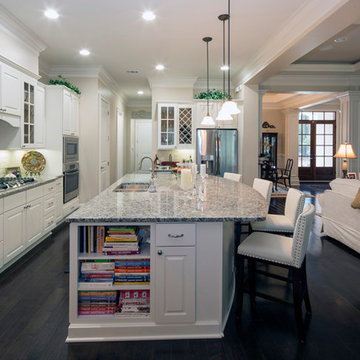
Open concept kitchen - large transitional galley dark wood floor and black floor open concept kitchen idea in Orange County with a triple-bowl sink, raised-panel cabinets, white cabinets, granite countertops, gray backsplash, stone tile backsplash, stainless steel appliances and an island
Dark Wood Floor and Black Floor Kitchen Ideas
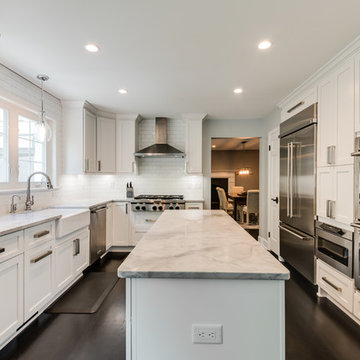
Kitchen renovation with dual islands, pantry cabinets, enclosed coffee center and built in refrigerator.
Open concept kitchen - huge transitional galley dark wood floor and black floor open concept kitchen idea in Other with a farmhouse sink, shaker cabinets, white cabinets, marble countertops, white backsplash, subway tile backsplash, stainless steel appliances, two islands and multicolored countertops
Open concept kitchen - huge transitional galley dark wood floor and black floor open concept kitchen idea in Other with a farmhouse sink, shaker cabinets, white cabinets, marble countertops, white backsplash, subway tile backsplash, stainless steel appliances, two islands and multicolored countertops
1





