Dark Wood Floor and Wood Ceiling Living Room Ideas
Refine by:
Budget
Sort by:Popular Today
1 - 20 of 342 photos
Item 1 of 3
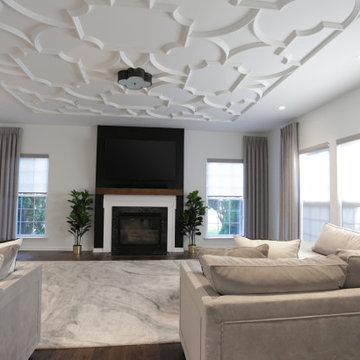
This family room space screams sophistication with the clean design and transitional look. The new 65” TV is now camouflaged behind the vertically installed black shiplap. New curtains and window shades soften the new space. Wall molding accents with wallpaper inside make for a subtle focal point. We also added a new ceiling molding feature for architectural details that will make most look up while lounging on the twin sofas. The kitchen was also not left out with the new backsplash, pendant / recessed lighting, as well as other new inclusions.
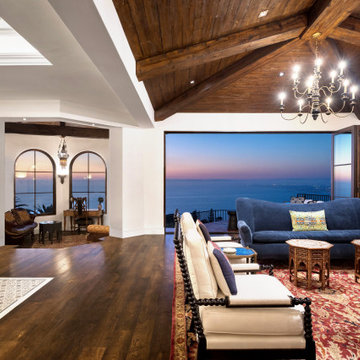
Living room, next to dining area and office. In the background, the outdoor balcony area overlooking the ocean and sunset.
Living room - large mediterranean formal and open concept brown floor, wood ceiling and dark wood floor living room idea in Los Angeles with white walls
Living room - large mediterranean formal and open concept brown floor, wood ceiling and dark wood floor living room idea in Los Angeles with white walls
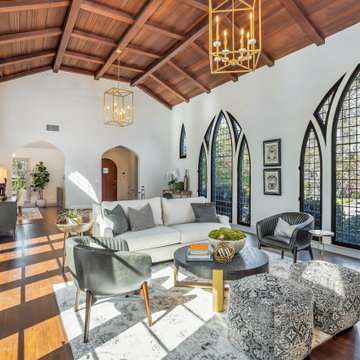
Inspiration for a transitional dark wood floor, brown floor, vaulted ceiling and wood ceiling living room remodel in Los Angeles with white walls
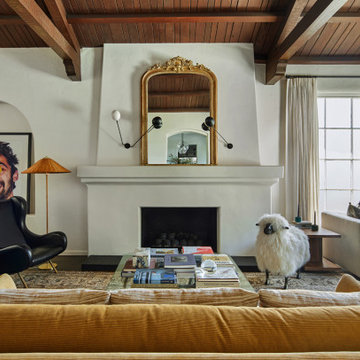
Living Room
Inspiration for a large mediterranean formal and open concept dark wood floor, brown floor and wood ceiling living room remodel in Los Angeles with white walls, a standard fireplace, a plaster fireplace and no tv
Inspiration for a large mediterranean formal and open concept dark wood floor, brown floor and wood ceiling living room remodel in Los Angeles with white walls, a standard fireplace, a plaster fireplace and no tv
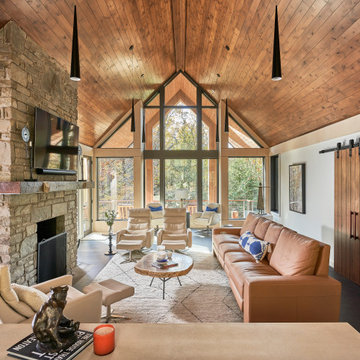
Example of a large mountain style open concept dark wood floor, beige floor and wood ceiling living room design in Other with white walls, a standard fireplace, a stone fireplace and a wall-mounted tv
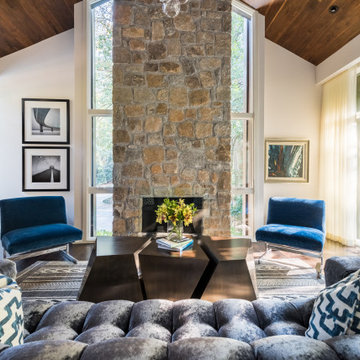
Inspiration for a large 1950s enclosed dark wood floor, brown floor and wood ceiling living room remodel in Atlanta with white walls, a standard fireplace and a stone fireplace
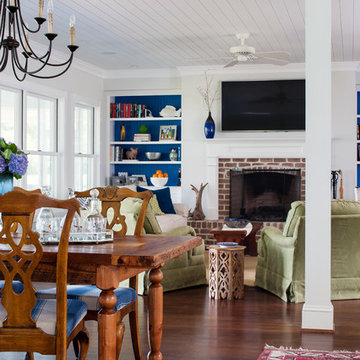
Photographer: Ansel Olson
Living room - mid-sized country open concept dark wood floor, brown floor and wood ceiling living room idea in Richmond with white walls, a standard fireplace, a wood fireplace surround and a wall-mounted tv
Living room - mid-sized country open concept dark wood floor, brown floor and wood ceiling living room idea in Richmond with white walls, a standard fireplace, a wood fireplace surround and a wall-mounted tv
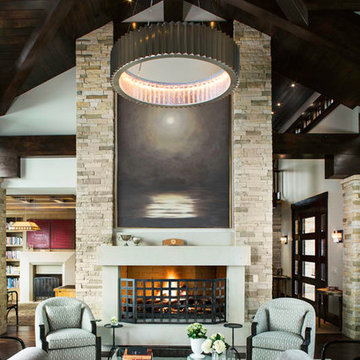
This great room wears many hats, from entertaining to lounging.
Example of a large minimalist open concept dark wood floor, wood ceiling and brick wall living room design in Salt Lake City with white walls, a standard fireplace and a stone fireplace
Example of a large minimalist open concept dark wood floor, wood ceiling and brick wall living room design in Salt Lake City with white walls, a standard fireplace and a stone fireplace

Keeping the original fireplace and darkening the floors created the perfect complement to the white walls.
Example of a mid-sized 1960s open concept dark wood floor, black floor and wood ceiling living room design in New York with a music area, a two-sided fireplace and a stone fireplace
Example of a mid-sized 1960s open concept dark wood floor, black floor and wood ceiling living room design in New York with a music area, a two-sided fireplace and a stone fireplace
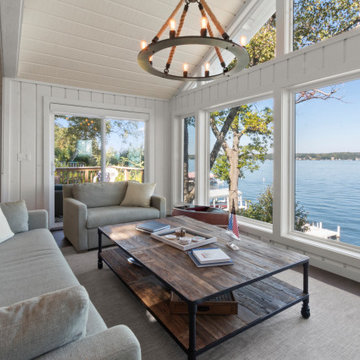
The homeowners wish-list when searching for properties in the Geneva Lake area included: low-maintenance, incredible lake views, a pier but also a house that needed a lot of work because they were searching for a true project. After months of designing and planning, a bright and open design of the great room was created to maximize the room’s incredible view of Geneva Lake. Nautical touches can be found throughout the home, including the rope detailing on the overhead light fixture, in the coffee table accessories and the child-sized replica wooden boat. The crisp, clean kitchen has thoughtful design details, like the vintage look faucet and a mosaic outline of Geneva Lake in the back splash.
This project was featured in the Summer 2019 issue of Lakeshore Living
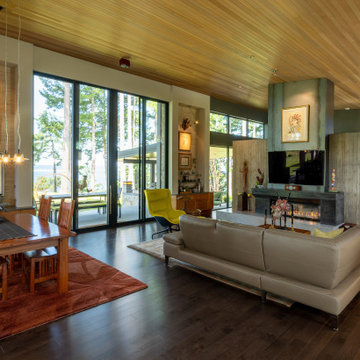
Living/dining room, looking toward library.
Mid-sized open concept dark wood floor, brown floor and wood ceiling living room library photo in Seattle with gray walls, a two-sided fireplace, a concrete fireplace and a wall-mounted tv
Mid-sized open concept dark wood floor, brown floor and wood ceiling living room library photo in Seattle with gray walls, a two-sided fireplace, a concrete fireplace and a wall-mounted tv
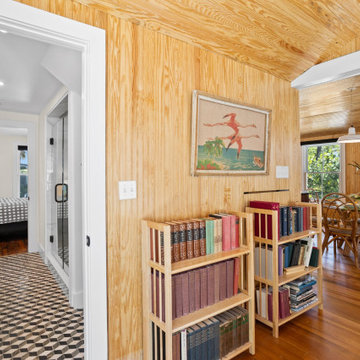
Extraordinary Pass-A-Grille Beach Cottage! This was the original Pass-A-Grill Schoolhouse from 1912-1915! This cottage has been completely renovated from the floor up, and the 2nd story was added. It is on the historical register. Flooring for the first level common area is Antique River-Recovered® Heart Pine Vertical, Select, and Character. Goodwin's Antique River-Recovered® Heart Pine was used for the stair treads and trim.

As seen in Interior Design Magazine's feature article.
Photo credit: Kevin Scott.
Custom windows, doors, and hardware designed and furnished by Thermally Broken Steel USA.
Other sources:
Beehive Chandelier by Galerie Glustin.
Custom bouclé sofa by Jouffre.
Custom coffee table by Newell Design Studios.
Lamps by Eny Lee Parker.
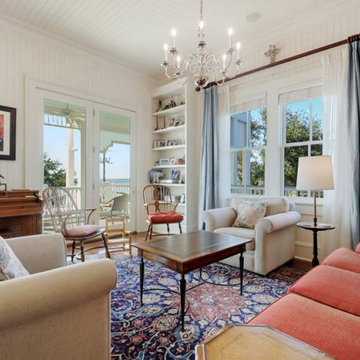
Example of a mid-sized classic enclosed dark wood floor, wood ceiling and wood wall living room design in New Orleans with white walls
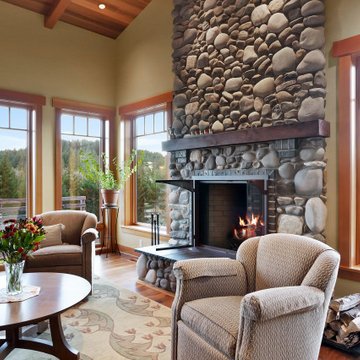
This custom home, sitting above the City within the hills of Corvallis, was carefully crafted with attention to the smallest detail. The homeowners came to us with a vision of their dream home, and it was all hands on deck between the G. Christianson team and our Subcontractors to create this masterpiece! Each room has a theme that is unique and complementary to the essence of the home, highlighted in the Swamp Bathroom and the Dogwood Bathroom. The home features a thoughtful mix of materials, using stained glass, tile, art, wood, and color to create an ambiance that welcomes both the owners and visitors with warmth. This home is perfect for these homeowners, and fits right in with the nature surrounding the home!
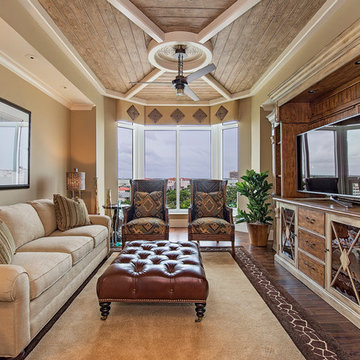
Large elegant formal and enclosed dark wood floor, brown floor and wood ceiling living room photo in Tampa with a media wall, gray walls and no fireplace
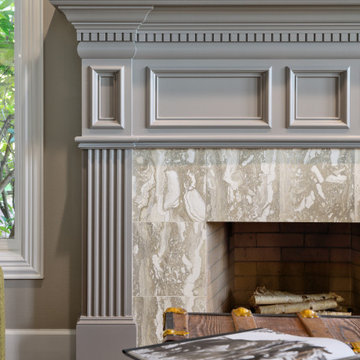
Fireplace refresh with a fresh coat of paint on an existing fireplace surround.
Living room - mid-sized transitional formal and open concept dark wood floor, brown floor and wood ceiling living room idea in Portland with gray walls, a standard fireplace, a tile fireplace and no tv
Living room - mid-sized transitional formal and open concept dark wood floor, brown floor and wood ceiling living room idea in Portland with gray walls, a standard fireplace, a tile fireplace and no tv

This custom home, sitting above the City within the hills of Corvallis, was carefully crafted with attention to the smallest detail. The homeowners came to us with a vision of their dream home, and it was all hands on deck between the G. Christianson team and our Subcontractors to create this masterpiece! Each room has a theme that is unique and complementary to the essence of the home, highlighted in the Swamp Bathroom and the Dogwood Bathroom. The home features a thoughtful mix of materials, using stained glass, tile, art, wood, and color to create an ambiance that welcomes both the owners and visitors with warmth. This home is perfect for these homeowners, and fits right in with the nature surrounding the home!
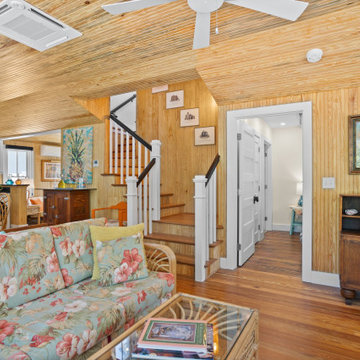
Extraordinary Pass-A-Grille Beach Cottage! This was the original Pass-A-Grill Schoolhouse from 1912-1915! This cottage has been completely renovated from the floor up, and the 2nd story was added. It is on the historical register. Flooring for the first level common area is Antique River-Recovered® Heart Pine Vertical, Select, and Character. Goodwin's Antique River-Recovered® Heart Pine was used for the stair treads and trim.
Dark Wood Floor and Wood Ceiling Living Room Ideas
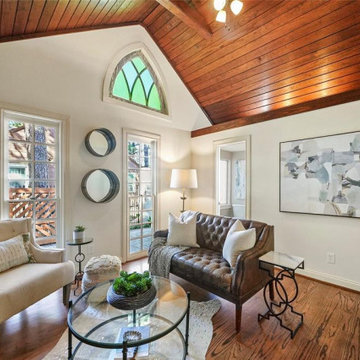
Just off the living room is a den or TV room that features a tongue and groove cherry wood vaulted ceiling, stained window and powder room. Den also features a custom built entertainment center with built in lighting and glass shelving.
1





