All Ceiling Designs Dark Wood Floor Bathroom Ideas
Refine by:
Budget
Sort by:Popular Today
1 - 20 of 305 photos
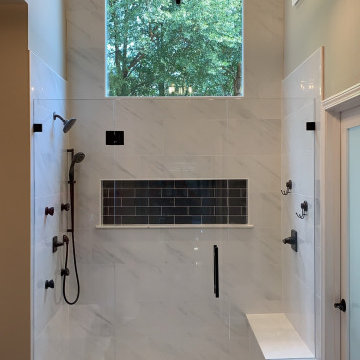
Inspiration for a mid-sized mid-century modern master white tile and marble tile dark wood floor, brown floor and vaulted ceiling bathroom remodel in Atlanta with beige walls and a hinged shower door
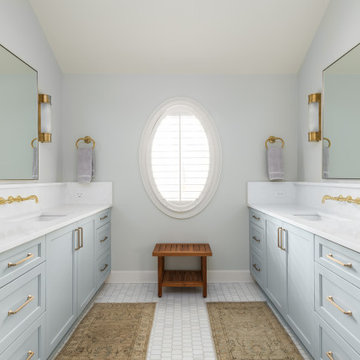
Our design team listened carefully to our clients' wish list. They had a vision of a cozy rustic mountain cabin type master suite retreat. The rustic beams and hardwood floors complement the neutral tones of the walls and trim. Walking into the new primary bathroom gives the same calmness with the colors and materials used in the design.
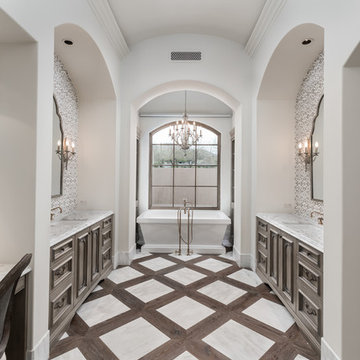
We love this master bathroom's free-standing tub, the double vanities, marble countertops, and gorgeous backsplash.
Freestanding bathtub - large mediterranean master multicolored tile dark wood floor, brown floor, double-sink and vaulted ceiling freestanding bathtub idea in Phoenix with brown cabinets, white walls, marble countertops and a built-in vanity
Freestanding bathtub - large mediterranean master multicolored tile dark wood floor, brown floor, double-sink and vaulted ceiling freestanding bathtub idea in Phoenix with brown cabinets, white walls, marble countertops and a built-in vanity
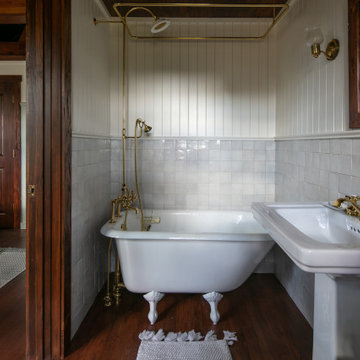
Little Siesta Cottage- 1926 Beach Cottage saved from demolition, moved to this site in 3 pieces and then restored to what we believe is the original architecture
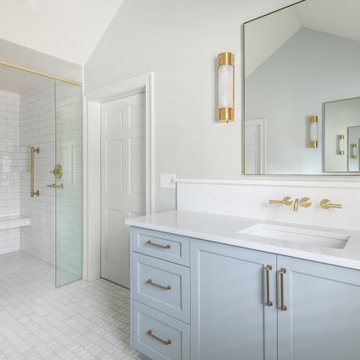
Our design team listened carefully to our clients' wish list. They had a vision of a cozy rustic mountain cabin type master suite retreat. The rustic beams and hardwood floors complement the neutral tones of the walls and trim. Walking into the new primary bathroom gives the same calmness with the colors and materials used in the design.
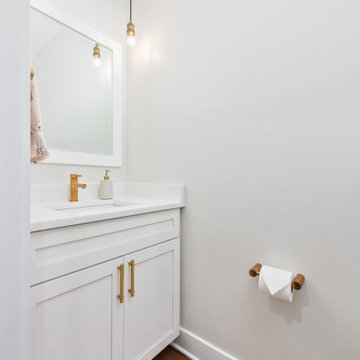
Bathroom - small modern kids' dark wood floor, brown floor and single-sink bathroom idea in Philadelphia with flat-panel cabinets, white cabinets, a one-piece toilet, beige walls, a drop-in sink, quartzite countertops, white countertops and a built-in vanity
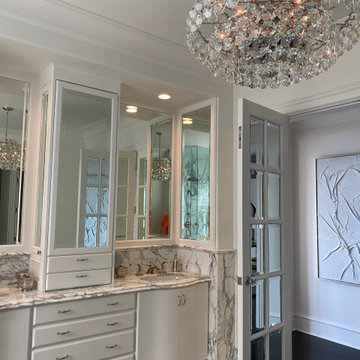
Example of a large french country master white tile and marble tile dark wood floor, brown floor, double-sink, coffered ceiling and wall paneling bathroom design in Orange County with furniture-like cabinets, white cabinets, a two-piece toilet, white walls, an undermount sink, marble countertops, a hinged shower door, gray countertops and a built-in vanity

These are highlights from several of our recent home stagings. We do the Feng Shui, and work out the design plan with our partner, Val, of No. 1. Staging. We have access to custom furniture, we specialize in art procurement, and and we also use pieces from Val’s high-end lighting company, No Ordinary Light.
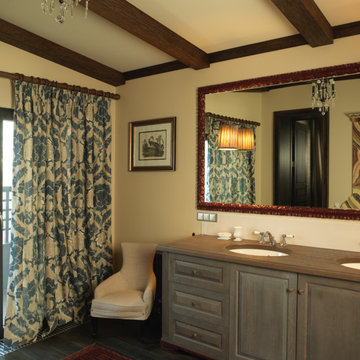
The homeowners asked for home that felt like it was an old estate.
Toilet room - mid-sized traditional master beige tile dark wood floor, brown floor, double-sink and exposed beam toilet room idea in Houston with open cabinets, beige cabinets, an integrated sink, wood countertops, a hinged shower door and brown countertops
Toilet room - mid-sized traditional master beige tile dark wood floor, brown floor, double-sink and exposed beam toilet room idea in Houston with open cabinets, beige cabinets, an integrated sink, wood countertops, a hinged shower door and brown countertops
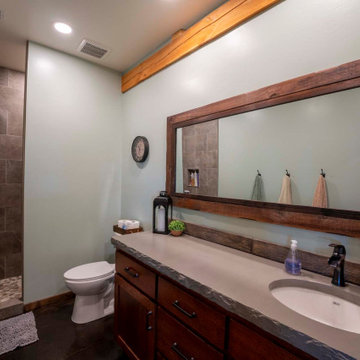
Rustic post and beam home bathroom with walk in shower
Mid-sized mountain style master dark wood floor, brown floor, single-sink and vaulted ceiling bathroom photo in Phoenix with brown cabinets, a one-piece toilet, beige walls, granite countertops, gray countertops and a built-in vanity
Mid-sized mountain style master dark wood floor, brown floor, single-sink and vaulted ceiling bathroom photo in Phoenix with brown cabinets, a one-piece toilet, beige walls, granite countertops, gray countertops and a built-in vanity
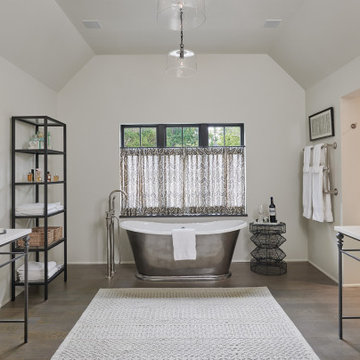
Freestanding bathtub - large country master dark wood floor, double-sink and vaulted ceiling freestanding bathtub idea in DC Metro with white walls, marble countertops, white countertops and a built-in vanity
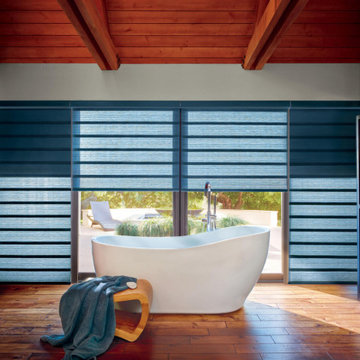
VIGNETTE® MODERN ROMAN SHADES
Fabric/Material: Jewelstone
Color: Kyanite
Freestanding bathtub - large zen dark wood floor, brown floor and exposed beam freestanding bathtub idea in Albuquerque with brown walls
Freestanding bathtub - large zen dark wood floor, brown floor and exposed beam freestanding bathtub idea in Albuquerque with brown walls
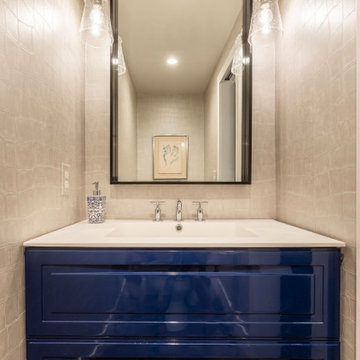
Small minimalist dark wood floor, brown floor, single-sink, vaulted ceiling and wallpaper bathroom photo in Denver with raised-panel cabinets, blue cabinets, a one-piece toilet, beige walls, an undermount sink, quartz countertops, white countertops and a floating vanity
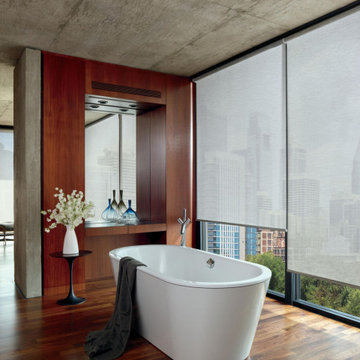
DESIGNER SCREEN SHADES
Fabric/Material: Palette
Color: Tundra
Bathroom - huge 1960s master dark wood floor, brown floor, exposed beam and wood wall bathroom idea in Albuquerque with brown walls and a niche
Bathroom - huge 1960s master dark wood floor, brown floor, exposed beam and wood wall bathroom idea in Albuquerque with brown walls and a niche
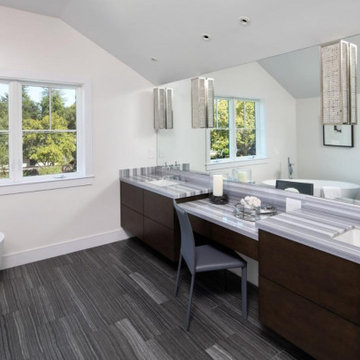
Luxurious master suite is designed with spacious bathroom, two walk-in closets and vaulted ceiling bedroom.
Bathroom - large country master gray tile dark wood floor, brown floor, double-sink and vaulted ceiling bathroom idea in San Francisco with flat-panel cabinets, brown cabinets, a one-piece toilet, white walls, an undermount sink, quartz countertops, a hinged shower door, gray countertops and a built-in vanity
Bathroom - large country master gray tile dark wood floor, brown floor, double-sink and vaulted ceiling bathroom idea in San Francisco with flat-panel cabinets, brown cabinets, a one-piece toilet, white walls, an undermount sink, quartz countertops, a hinged shower door, gray countertops and a built-in vanity
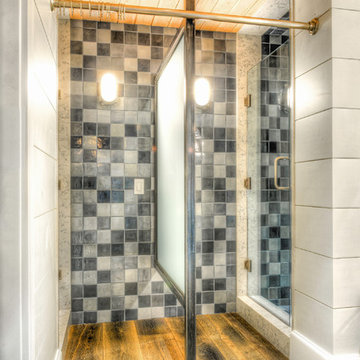
This is a shared bathroom entry way that leads to two wet rooms. It is separated by a steel privacy divider. A wet room is a bathroom that is designed to entirely get wet. They're functional, accessible and may even raise the value of the home.
Built by ULFBUILT.
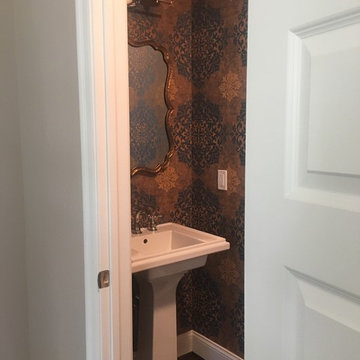
The ceiling was painted a copper color to bring the tall ceiling down and cozy up this small half bathroom.
Example of a small eclectic dark wood floor, brown floor, wallpaper ceiling and wallpaper bathroom design in New York with a pedestal sink and a two-piece toilet
Example of a small eclectic dark wood floor, brown floor, wallpaper ceiling and wallpaper bathroom design in New York with a pedestal sink and a two-piece toilet
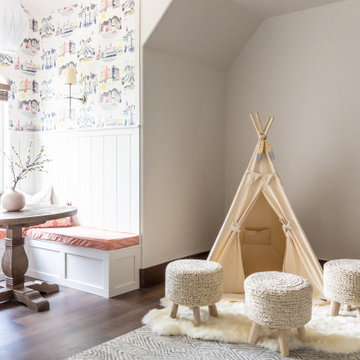
Master bathroom interior design
Inspiration for a mid-sized transitional master dark wood floor, brown floor, exposed beam and shiplap wall bathroom remodel in Salt Lake City
Inspiration for a mid-sized transitional master dark wood floor, brown floor, exposed beam and shiplap wall bathroom remodel in Salt Lake City
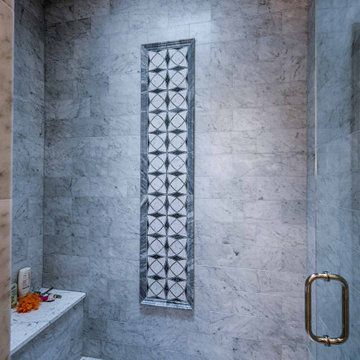
White oak floor and vanities, wainscoting, tub alcove, skylight in shower, Carrara marble countertops, shiplap walls and ceiling, basketweave shower tile, freestanding tub.
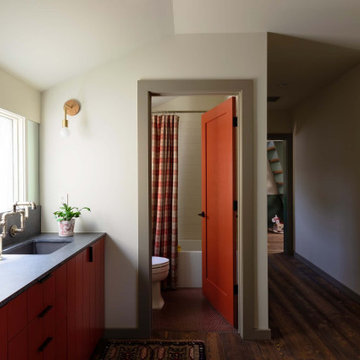
Hall bath features private bathing while lavatories are in thw hall.
Bathroom - mid-sized transitional kids' beige tile and ceramic tile dark wood floor, brown floor and double-sink bathroom idea in Austin with red cabinets, a one-piece toilet, beige walls, an undermount sink, granite countertops, black countertops and a built-in vanity
Bathroom - mid-sized transitional kids' beige tile and ceramic tile dark wood floor, brown floor and double-sink bathroom idea in Austin with red cabinets, a one-piece toilet, beige walls, an undermount sink, granite countertops, black countertops and a built-in vanity
All Ceiling Designs Dark Wood Floor Bathroom Ideas
1





