Dark Wood Floor Kitchen with Glass Countertops Ideas
Refine by:
Budget
Sort by:Popular Today
1 - 20 of 226 photos
Item 1 of 3
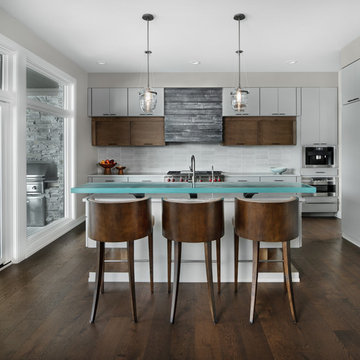
Interiors: Ellwood Interiors, Inc.
Architecture: VanBrouck and Associates
Photography: Beth Singer
Example of a trendy l-shaped dark wood floor and brown floor kitchen design in Detroit with flat-panel cabinets, white cabinets, glass countertops, white backsplash, stainless steel appliances and an island
Example of a trendy l-shaped dark wood floor and brown floor kitchen design in Detroit with flat-panel cabinets, white cabinets, glass countertops, white backsplash, stainless steel appliances and an island
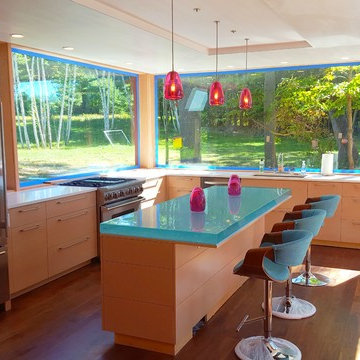
Inspiration for a mid-sized contemporary l-shaped dark wood floor and brown floor enclosed kitchen remodel in Burlington with an undermount sink, flat-panel cabinets, medium tone wood cabinets, glass countertops, stainless steel appliances and an island
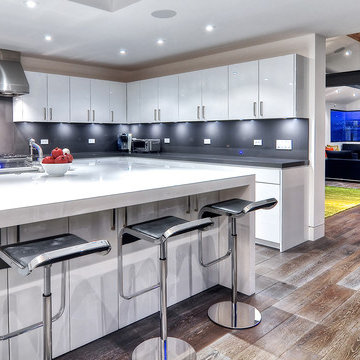
Eat-in kitchen - large modern u-shaped dark wood floor eat-in kitchen idea in Orange County with a drop-in sink, flat-panel cabinets, white cabinets, glass countertops, black backsplash, stone tile backsplash, stainless steel appliances and an island
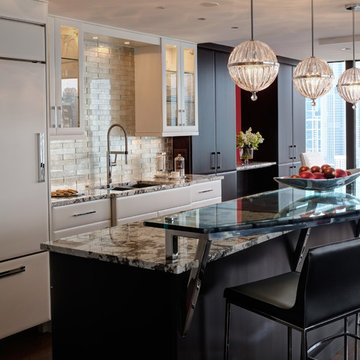
A dramatic curved glass seating area on the island with a custom polished stainless support creates a stunning focal point. Sleek glass backsplash tiles with a metallic backing add glamour and shine. White Tundra granite features both the white and espresso tones of the cabinetry.
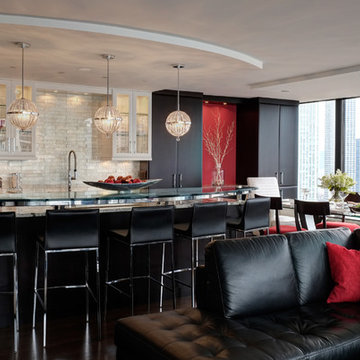
The final design included a mix of dark stained cherry and light painted maple cabinetry. Beautifully furnished by the homeowner with sleek, contemporary pieces, the finished condo is a comfortable space for both everyday dinners and entertaining a crowd. The city skyline provides a spectacular backdrop to the gorgeous new interior.
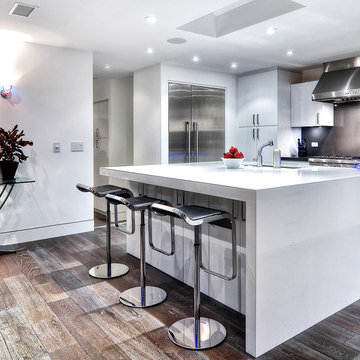
Inspiration for a large modern u-shaped dark wood floor eat-in kitchen remodel in Orange County with a drop-in sink, flat-panel cabinets, white cabinets, glass countertops, black backsplash, stone tile backsplash, stainless steel appliances and an island

This Italian Villa kitchen features medium wood cabinets, a gas burning stove, two hanging chandeliers, and a barrel ceiling. The two islands sit in the center. One is topped with a marble granite, the other with a wood top used for bar seating for five.
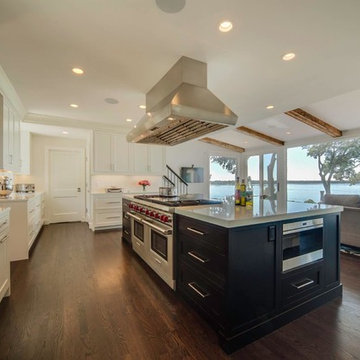
Project by Architectural Building Arts, Inc. / www.designbuildmadison.com
Photography by Joe De Maio
Inspiration for a huge transitional l-shaped dark wood floor and brown floor open concept kitchen remodel in Other with an undermount sink, beige backsplash, stainless steel appliances, an island, shaker cabinets, white cabinets, glass countertops and porcelain backsplash
Inspiration for a huge transitional l-shaped dark wood floor and brown floor open concept kitchen remodel in Other with an undermount sink, beige backsplash, stainless steel appliances, an island, shaker cabinets, white cabinets, glass countertops and porcelain backsplash
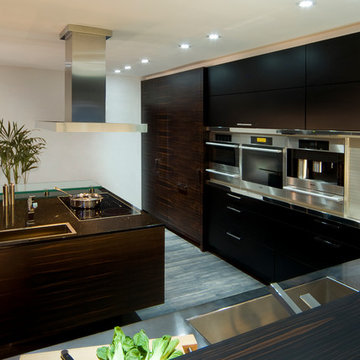
Mid-sized trendy l-shaped dark wood floor eat-in kitchen photo in San Francisco with an undermount sink, flat-panel cabinets, dark wood cabinets, glass countertops, stainless steel appliances and an island
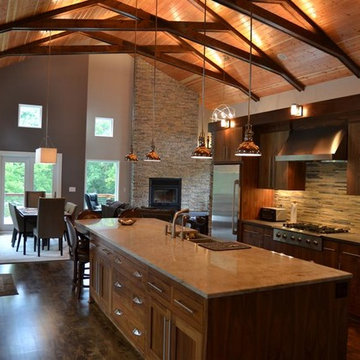
Open concept kitchen - large rustic single-wall dark wood floor and brown floor open concept kitchen idea in Milwaukee with a farmhouse sink, flat-panel cabinets, medium tone wood cabinets, multicolored backsplash, stone tile backsplash, stainless steel appliances, an island and glass countertops
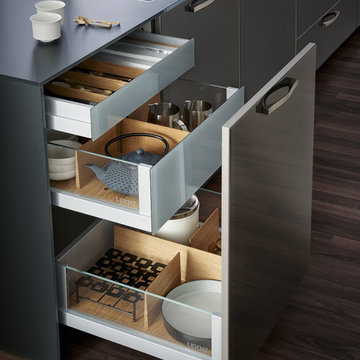
A very elegant ensemble in dark shades.
The focus is on the functional run,
attached to the wall, with elements of different
depths and materials – a different,
rhythmic kitchen architecture. The highgrade
genuine wood with its characterful
structure is a fine touch – and also
features on the high-class inside.
The striking L-shaped arrangement of the
units is not just a bold eye-catcher – it
also defines priorities. Because inside,
everything that is required frequently is
stowed away but always easily accessible.
A closer look reveals the subtle interplay
of top-quality surfaces: frosted glass
contrasts with elegant lacquer, a discreet
metal look with warm wood.
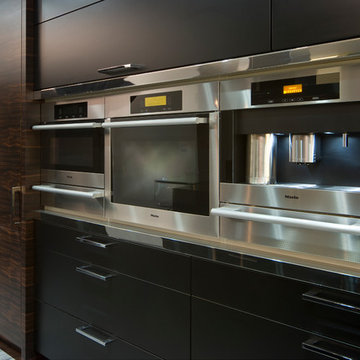
Mid-sized trendy l-shaped dark wood floor eat-in kitchen photo in San Francisco with an undermount sink, flat-panel cabinets, dark wood cabinets, glass countertops, stainless steel appliances and an island
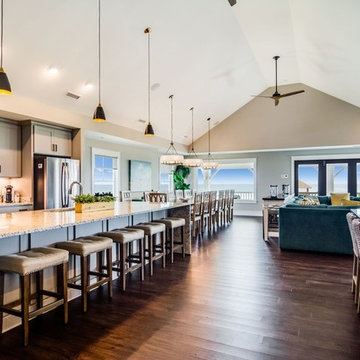
Open concept kitchen - huge coastal l-shaped dark wood floor and brown floor open concept kitchen idea in Other with an undermount sink, shaker cabinets, gray cabinets, glass countertops, gray backsplash, subway tile backsplash, stainless steel appliances and an island
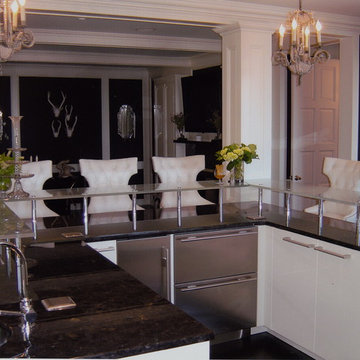
Inspiration for a huge eclectic u-shaped dark wood floor eat-in kitchen remodel in New York with flat-panel cabinets, white cabinets, glass countertops, multicolored backsplash, an undermount sink, matchstick tile backsplash, stainless steel appliances and two islands
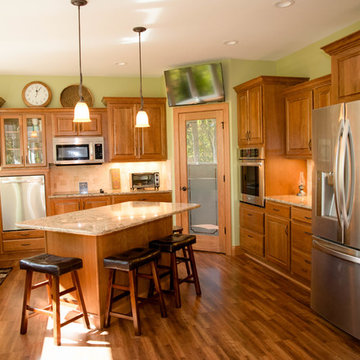
Example of a mid-sized classic u-shaped dark wood floor and brown floor enclosed kitchen design in Other with an undermount sink, raised-panel cabinets, medium tone wood cabinets, glass countertops, beige backsplash, ceramic backsplash, stainless steel appliances and an island
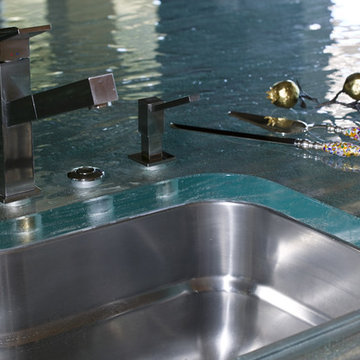
Please visit my website directly by copying and pasting this link directly into your browser: http://www.berensinteriors.com/ to learn more about this project and how we may work together!
1-1/2" thick solid glass makes for a remarkable and unique kitchen island countertop with a copper underlayment. Robert Naik Photography.
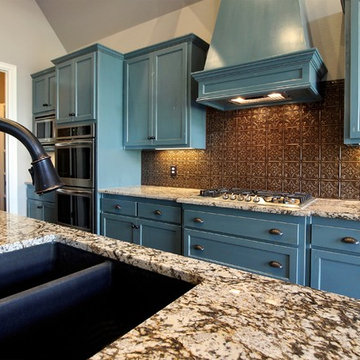
chefs kitchen, includes double ovens, built in microwave, 6 burner gas cooktop, commercial grade dishwasher, and under counter crushed ice maker. This kitchen makes it fun to be in!
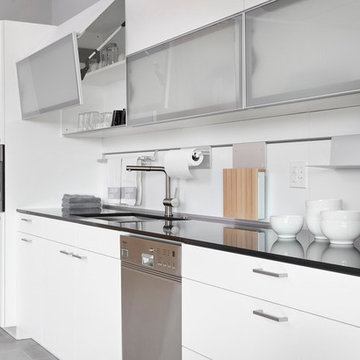
Designed by Tatiana Bacci of Poggenpohl Photos by Jill Broussard
Example of a mid-sized trendy single-wall dark wood floor kitchen design in Houston with a single-bowl sink, flat-panel cabinets, yellow cabinets, glass countertops, white backsplash, ceramic backsplash, stainless steel appliances and no island
Example of a mid-sized trendy single-wall dark wood floor kitchen design in Houston with a single-bowl sink, flat-panel cabinets, yellow cabinets, glass countertops, white backsplash, ceramic backsplash, stainless steel appliances and no island
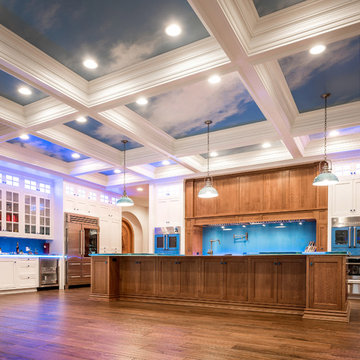
Matt Cashore
Mid-sized transitional l-shaped dark wood floor and brown floor enclosed kitchen photo in Chicago with an undermount sink, recessed-panel cabinets, white cabinets, glass countertops, blue backsplash, glass tile backsplash, stainless steel appliances and an island
Mid-sized transitional l-shaped dark wood floor and brown floor enclosed kitchen photo in Chicago with an undermount sink, recessed-panel cabinets, white cabinets, glass countertops, blue backsplash, glass tile backsplash, stainless steel appliances and an island
Dark Wood Floor Kitchen with Glass Countertops Ideas
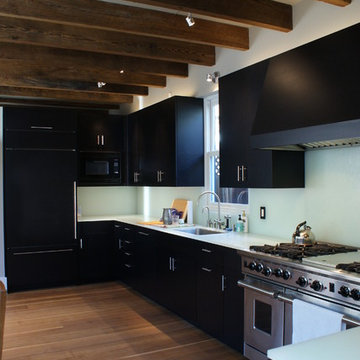
Inspiration for a mid-sized modern l-shaped dark wood floor eat-in kitchen remodel in Denver with an undermount sink, flat-panel cabinets, black cabinets, glass countertops, white backsplash, glass sheet backsplash, stainless steel appliances and no island
1





