Dark Wood Floor Living Room Ideas
Refine by:
Budget
Sort by:Popular Today
1 - 20 of 12,757 photos
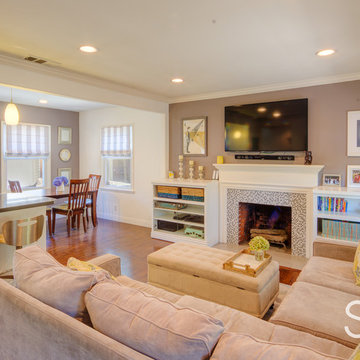
Michael J King
Example of a small mid-century modern open concept dark wood floor and brown floor living room design in Los Angeles with brown walls, a standard fireplace, a tile fireplace and a wall-mounted tv
Example of a small mid-century modern open concept dark wood floor and brown floor living room design in Los Angeles with brown walls, a standard fireplace, a tile fireplace and a wall-mounted tv
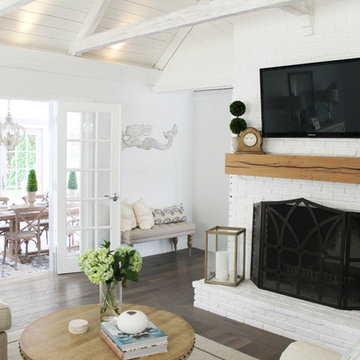
Reclaimed Wood Beam used as a fireplace mantel from Stonewood Products.
Living room - mid-sized coastal open concept dark wood floor living room idea in Boston with white walls, a standard fireplace, a brick fireplace and a wall-mounted tv
Living room - mid-sized coastal open concept dark wood floor living room idea in Boston with white walls, a standard fireplace, a brick fireplace and a wall-mounted tv
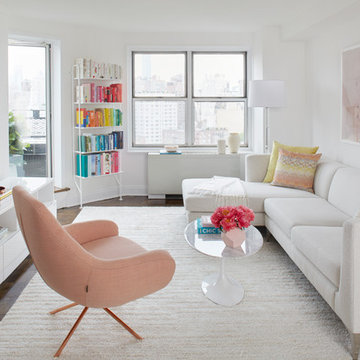
Living room - small contemporary dark wood floor and brown floor living room idea in Other with white walls and a wall-mounted tv
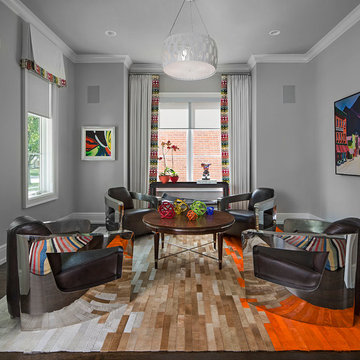
Example of a mid-sized transitional formal and enclosed dark wood floor and brown floor living room design in Detroit with gray walls
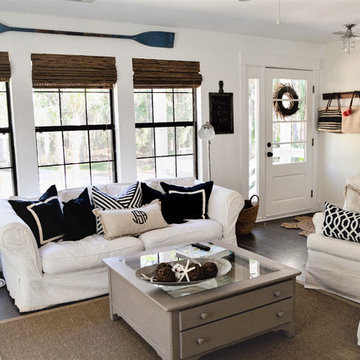
We transformed an outdated, lack luster beach house on Fripp Island into a coastal retreat complete with southern charm and bright personality. The main living space was opened up to allow for a charming kitchen with open shelving, white painted ship lap, a large inviting island and sleek stainless steel appliances. Nautical details are woven throughout adding to the charisma and simplistic beauty of this coastal home. New dark hardwood floors contrast with the soft white walls and cabinetry, while also coordinating with the dark window sashes and mullions. The new open plan allows an abundance of natural light to wash through the interior space with ease. Tropical vegetation form beautiful views and welcome visitors like an old friend to the grand front stairway. The play between dark and light continues on the exterior with crisp contrast balanced by soft hues and warm stains. What was once nothing more than a shelter, is now a retreat worthy of the paradise that envelops it.

Relatives spending the weekend? Daughter moving back in? Could you use a spare bedroom for surprise visitors? Here’s an idea that can accommodate that occasional guest while maintaining your distance: Add a studio apartment above your garage.
Studio apartments are often called mother-in-law apartments, perhaps because they add a degree of privacy. They have their own kitchen, living room and bath. Often they feature a Murphy bed. With appliances designed for micro homes becoming more popular it’s easier than ever to plan for and build a studio apartment.
Rick Jacobson began this project with a large garage, capable of parking a truck and SUV, and storing everything from bikes to snowthrowers. Then he added a 500+ square foot apartment above the garage.
Guests are welcome to the apartment with a private entrance inside a fence. Once inside, the apartment’s open design floods it with daylight from two large skylights and energy-efficient Marvin double hung windows. A gas fireplace below a 42-inch HD TV creates a great entertainment center. It’s all framed with rough-cut black granite, giving the whole apartment a distinctive look. Notice the ¾ inch thick tongue in grove solid oak flooring – the perfect accent to the grey and white interior design.
The kitchen features a gas range with outdoor-vented hood, and a space-saving refrigerator and freezer. The custom kitchen backsplash was built using 3 X 10 inch gray subway glass tile. Black granite countertops can be found in the kitchen and bath, and both featuring under mounted sinks.
The full ¾ bath features a glass-enclosed walk-in shower with 4 x 12 inch ceramic subway tiles arranged in a vertical pattern for a unique look. 6 x 24 inch gray porcelain floor tiles were used in the bath.
A full-sized murphy bed folds out of the wall cabinet, offering a great view of the fireplace and HD TV. On either side of the bed, 3 built-in closets and 2 cabinets provide ample storage space. And a coffee table easily converts to a laptop computer workspace for traveling professionals or FaceBook check-ins.
The result: An addition that has already proved to be a worthy investment, with the ability to host family and friends while appreciating the property’s value.

Example of a mid-sized classic enclosed dark wood floor and brown floor living room design in New York with beige walls, a standard fireplace and a wall-mounted tv
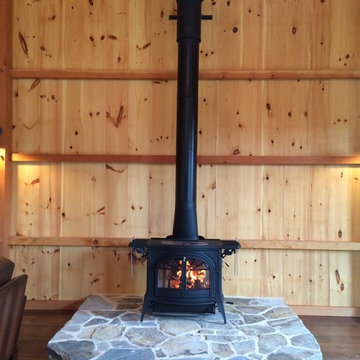
This is a Vermont Castings Defiant stove. This is the original flagship stove design made back in the late 70's. However this is much more efficient with a burn time of over 12 hours. This stove was installed in a beautiful "party barn" custom built to look old. The homeowner is very pleased with the heat as well as how it complements the design of the space.

Brad Meese
Inspiration for a mid-sized contemporary formal and open concept dark wood floor living room remodel in Chicago with a tile fireplace, a ribbon fireplace, beige walls and a wall-mounted tv
Inspiration for a mid-sized contemporary formal and open concept dark wood floor living room remodel in Chicago with a tile fireplace, a ribbon fireplace, beige walls and a wall-mounted tv
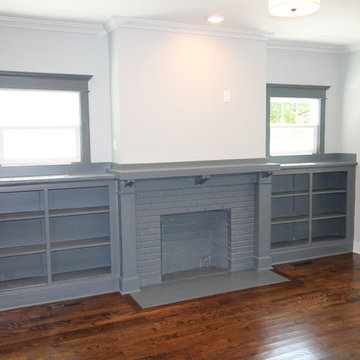
The built-in cabinets, fireplace and window trim were all painted Web Gray to match the kitchen island and cabinetry adding continuity, uniformity and balance to the open living space. The fireplace was sheet-rocked, and the surround and hearth were tiled.

We used stark white and contrastic gray colors on the walls but kept the furniture arrangement symmetrical. We wanted to create a Scandinavian look which is clean but uses a lot of warm textures.

"custom fireplace mantel"
"custom fireplace overmantel"
"omega cast stone mantel"
"omega cast stone fireplace mantle" "fireplace design idea" Mantel. Fireplace. Omega. Mantel Design.
"custom cast stone mantel"
"linear fireplace mantle"
"linear cast stone fireplace mantel"
"linear fireplace design"
"linear fireplace overmantle"
"fireplace surround"
"carved fireplace mantle"
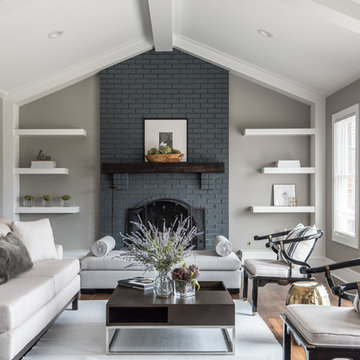
Mid-sized transitional formal and open concept dark wood floor and brown floor living room photo in Chicago with gray walls, a standard fireplace, a brick fireplace and no tv

Example of a mid-sized farmhouse formal and open concept dark wood floor, brown floor and shiplap wall living room design in San Francisco with gray walls, a standard fireplace, a shiplap fireplace and no tv
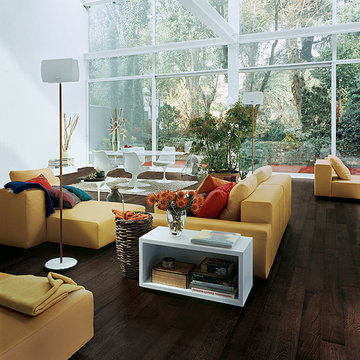
Color: Castle Cottage Oak Espresso Woodloc
Inspiration for a huge industrial open concept dark wood floor living room remodel in Chicago with white walls
Inspiration for a huge industrial open concept dark wood floor living room remodel in Chicago with white walls
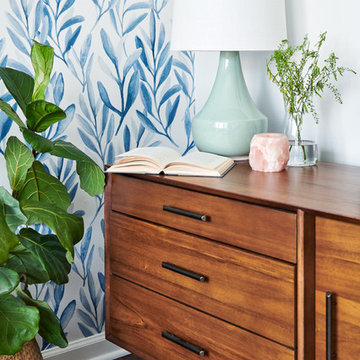
Lisa Russman Photography
Small eclectic enclosed dark wood floor living room photo in New York with gray walls and a tv stand
Small eclectic enclosed dark wood floor living room photo in New York with gray walls and a tv stand
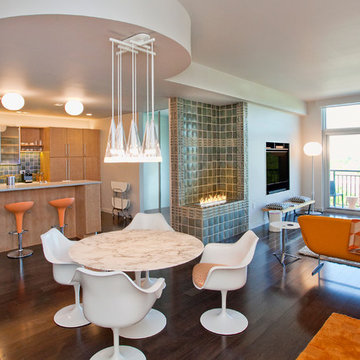
Midcentury modern fireplace featuring Storer relief tile from Motawi Tileworks' Frank Lloyd Wright Collection
Inspiration for a large 1960s open concept dark wood floor and brown floor living room remodel in Detroit with white walls, a corner fireplace, a tile fireplace and a media wall
Inspiration for a large 1960s open concept dark wood floor and brown floor living room remodel in Detroit with white walls, a corner fireplace, a tile fireplace and a media wall
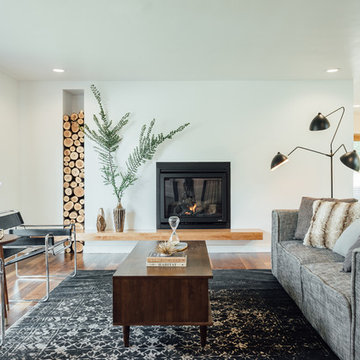
Kerri Fukui
Large trendy open concept dark wood floor and brown floor living room photo in Salt Lake City with white walls, a standard fireplace, a plaster fireplace and no tv
Large trendy open concept dark wood floor and brown floor living room photo in Salt Lake City with white walls, a standard fireplace, a plaster fireplace and no tv
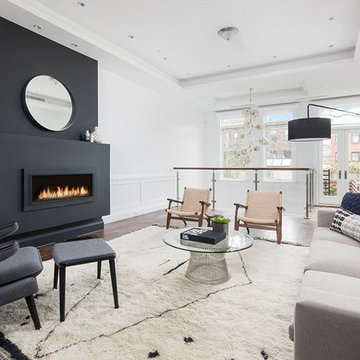
Inspiration for a mid-sized contemporary dark wood floor living room remodel in New York with white walls, no tv and a ribbon fireplace
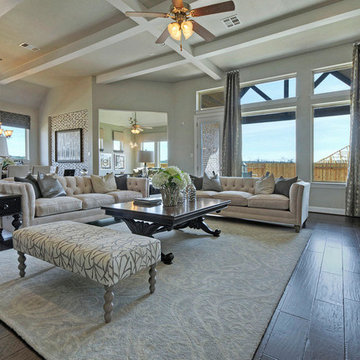
Inspiration for a large timeless formal and open concept dark wood floor living room remodel in Austin with white walls, a corner fireplace, a concrete fireplace and a wall-mounted tv
Dark Wood Floor Living Room Ideas
1





