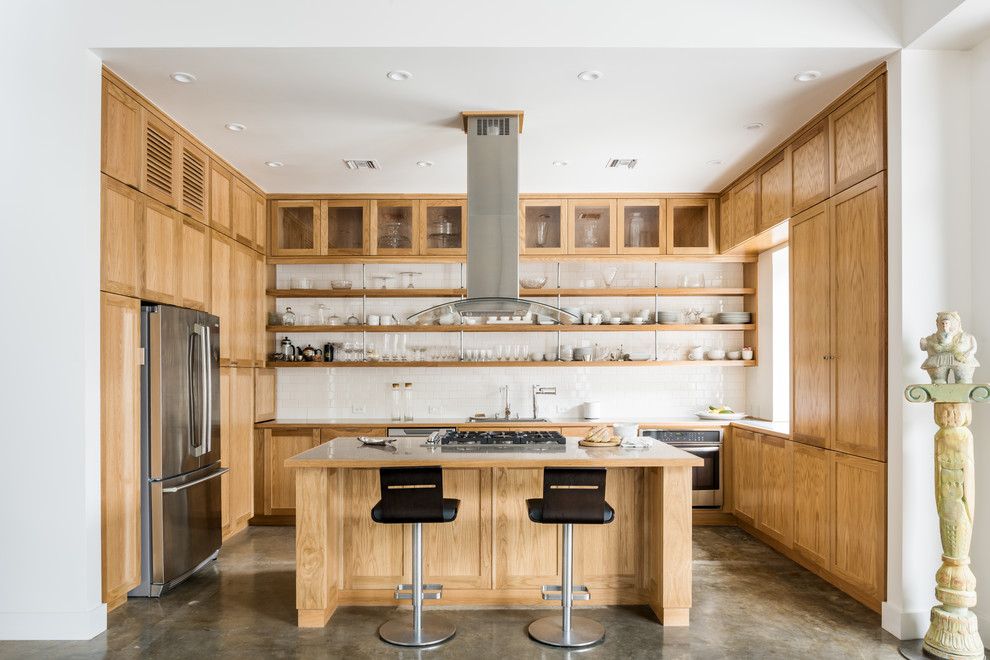
Delz Warehouse
Industrial Kitchen, Houston
This project encompasses the renovation of two aging metal warehouses located on an acre just North of the 610 loop. The larger warehouse, previously an auto body shop, measures 6000 square feet and will contain a residence, art studio, and garage. A light well puncturing the middle of the main residence brightens the core of the deep building. The over-sized roof opening washes light down three masonry walls that define the light well and divide the public and private realms of the residence. The interior of the light well is conceived as a serene place of reflection while providing ample natural light into the Master Bedroom. Large windows infill the previous garage door openings and are shaded by a generous steel canopy as well as a new evergreen tree court to the west. Adjacent, a 1200 sf building is reconfigured for a guest or visiting artist residence and studio with a shared outdoor patio for entertaining. Photo by Peter Molick, Art by Karin Broker
Other Photos in Delz Warehouse
What Houzzers are commenting on
User added this to Audra and Sean KitchenNovember 11, 2023
Frame the soffit to look like there are cabinets up top and wrap around to the hood







The home avoids an overly industrial feel thanks to the use of natural materials — oak cabinets, native Texas flagstone...