All Wall Treatments Dining Room Ideas
Refine by:
Budget
Sort by:Popular Today
1 - 20 of 176 photos
Item 1 of 3

Saari & Forrai Photography
MSI Custom Homes, LLC
Kitchen/dining room combo - large country medium tone wood floor, brown floor, coffered ceiling and wall paneling kitchen/dining room combo idea in Minneapolis with white walls and no fireplace
Kitchen/dining room combo - large country medium tone wood floor, brown floor, coffered ceiling and wall paneling kitchen/dining room combo idea in Minneapolis with white walls and no fireplace

Spacecrafting Photography
Example of a huge classic dark wood floor, brown floor, coffered ceiling and wainscoting great room design in Minneapolis with white walls, a two-sided fireplace and a stone fireplace
Example of a huge classic dark wood floor, brown floor, coffered ceiling and wainscoting great room design in Minneapolis with white walls, a two-sided fireplace and a stone fireplace

This 1960s split-level has a new Family Room addition in front of the existing home, with a total gut remodel of the existing Kitchen/Living/Dining spaces. The spacious Kitchen boasts a generous curved stone-clad island and plenty of custom cabinetry. The Kitchen opens to a large eat-in Dining Room, with a walk-around stone double-sided fireplace between Dining and the new Family room. The stone accent at the island, gorgeous stained wood cabinetry, and wood trim highlight the rustic charm of this home.
Photography by Kmiecik Imagery.
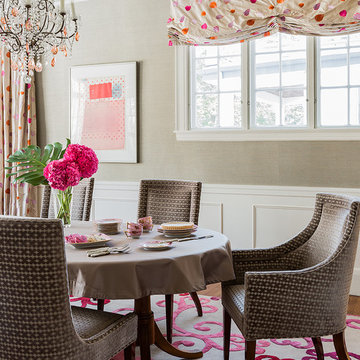
Kitchen/dining room combo - transitional carpeted, coffered ceiling and wainscoting kitchen/dining room combo idea in Boston with beige walls
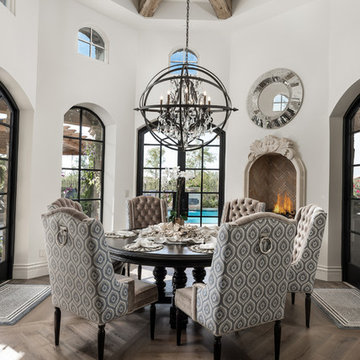
We love this dining area and breakfast nook's arched windows, the exposed beams, and wood floor.
Enclosed dining room - huge shabby-chic style medium tone wood floor, brown floor, vaulted ceiling and wall paneling enclosed dining room idea in Phoenix with white walls, a standard fireplace and a stone fireplace
Enclosed dining room - huge shabby-chic style medium tone wood floor, brown floor, vaulted ceiling and wall paneling enclosed dining room idea in Phoenix with white walls, a standard fireplace and a stone fireplace
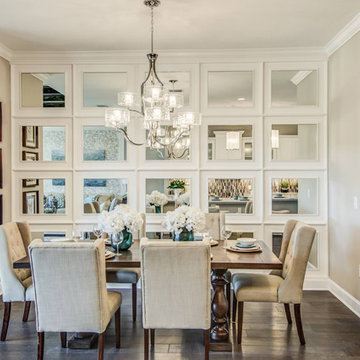
The mirrored wall detail serves as wall décor in addition to an upgraded feature. We love how effortlessly it fits within the space.
Example of a medium tone wood floor, brown floor and shiplap wall dining room design in Tampa with white walls
Example of a medium tone wood floor, brown floor and shiplap wall dining room design in Tampa with white walls
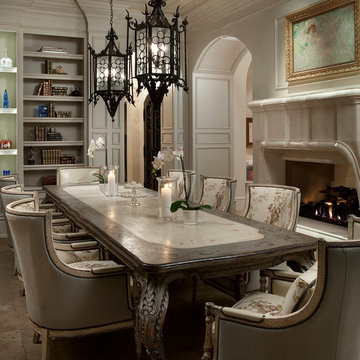
We love this formal dining rooms arched entryways and chandeliers, the custom fireplace, bricks & masonry, the fireplace mantel, millwork, and molding!
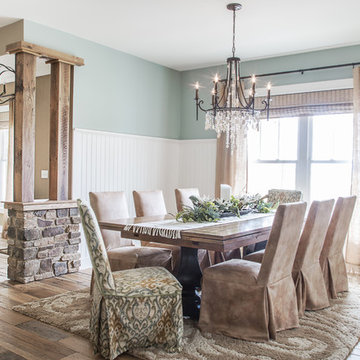
Example of a country light wood floor and shiplap wall kitchen/dining room combo design with blue walls
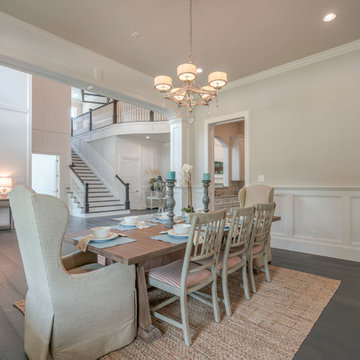
Off of the front entry is the formal dining room with an open feel and enough space to accommodate the whole family.
Large beach style dark wood floor, brown floor and wainscoting enclosed dining room photo in Houston with beige walls and no fireplace
Large beach style dark wood floor, brown floor and wainscoting enclosed dining room photo in Houston with beige walls and no fireplace

We love this dining room's coffered ceiling, dining area, custom millwork & molding, plus the chandeliers and arched entryways!
Example of a large transitional porcelain tile, multicolored floor, coffered ceiling and wall paneling enclosed dining room design in Phoenix with beige walls, a standard fireplace and a stone fireplace
Example of a large transitional porcelain tile, multicolored floor, coffered ceiling and wall paneling enclosed dining room design in Phoenix with beige walls, a standard fireplace and a stone fireplace
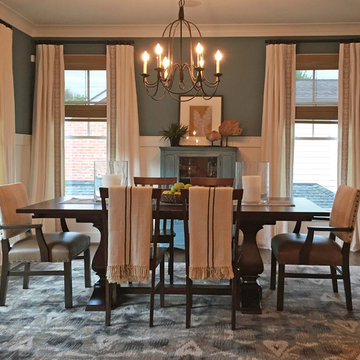
This dining room design features deep teal walls and white wainscoting below, creating a rich and dramatic contrast. The dark wood pedestal dining table is complemented by a combination of four wooden slatted side chairs and upholstered armchairs. The armchairs feature natural linen on the backs and brown leather seats, offering both comfort and style. A teal, charcoal, and caramel colored ikat area rug adds pattern and interest to the space. White linen drapes with inset embroidered trim are hung over natural woven shades, providing privacy while still allowing natural light to filter into the room. Together, these elements create a welcoming and stylish dining room design that is perfect for hosting large gatherings and intimate dinners alike.

Moving into a new home? Where do your furnishings look and fit the best? Where and what should you purchase new? Downsizing can be even more difficult. How do you get all your cherished belongings to fit? What do you keep and what to you pass onto a new home? I'm here to help. This home was smaller and the homeowners asked me to help make it feel like home and make everything work. Mission accomplished!
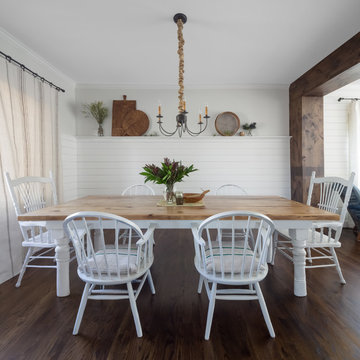
The dining room had orange peel texture walls and a drywalled arch. We planked 2/3'rds fo the wall and added a rail for display and then had a custom post and beam made to replace the arch.
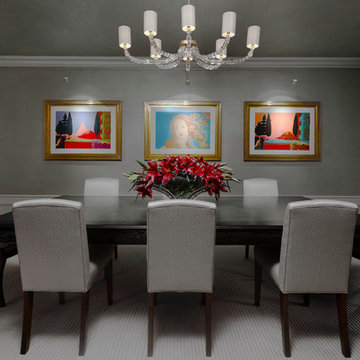
Gorgeous dining room with shades of grey, white and pops of colorful art.
Werner Straube Photography
Inspiration for a large transitional dark wood floor, brown floor, tray ceiling and wallpaper enclosed dining room remodel in Chicago with gray walls
Inspiration for a large transitional dark wood floor, brown floor, tray ceiling and wallpaper enclosed dining room remodel in Chicago with gray walls
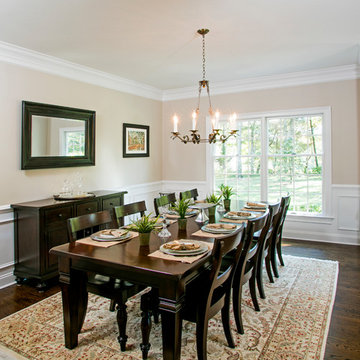
Dining Room included New Millwork Package and Hardwood Refinishing.
Example of a mid-sized classic dark wood floor, brown floor and wainscoting kitchen/dining room combo design in Philadelphia with beige walls and no fireplace
Example of a mid-sized classic dark wood floor, brown floor and wainscoting kitchen/dining room combo design in Philadelphia with beige walls and no fireplace
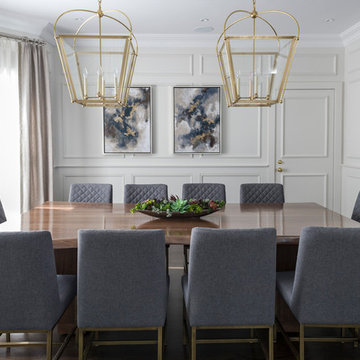
Sequined Asphault Studio
Example of a transitional dark wood floor and wainscoting great room design in New York with gray walls
Example of a transitional dark wood floor and wainscoting great room design in New York with gray walls
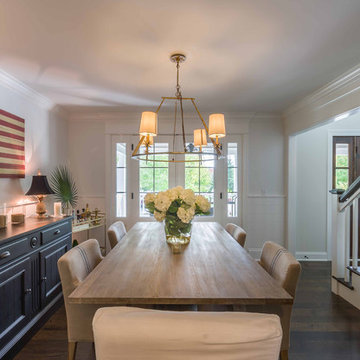
This 1990s brick home had decent square footage and a massive front yard, but no way to enjoy it. Each room needed an update, so the entire house was renovated and remodeled, and an addition was put on over the existing garage to create a symmetrical front. The old brown brick was painted a distressed white.
The 500sf 2nd floor addition includes 2 new bedrooms for their teen children, and the 12'x30' front porch lanai with standing seam metal roof is a nod to the homeowners' love for the Islands. Each room is beautifully appointed with large windows, wood floors, white walls, white bead board ceilings, glass doors and knobs, and interior wood details reminiscent of Hawaiian plantation architecture.
The kitchen was remodeled to increase width and flow, and a new laundry / mudroom was added in the back of the existing garage. The master bath was completely remodeled. Every room is filled with books, and shelves, many made by the homeowner.
Project photography by Kmiecik Imagery.

This 1990s brick home had decent square footage and a massive front yard, but no way to enjoy it. Each room needed an update, so the entire house was renovated and remodeled, and an addition was put on over the existing garage to create a symmetrical front. The old brown brick was painted a distressed white.
The 500sf 2nd floor addition includes 2 new bedrooms for their teen children, and the 12'x30' front porch lanai with standing seam metal roof is a nod to the homeowners' love for the Islands. Each room is beautifully appointed with large windows, wood floors, white walls, white bead board ceilings, glass doors and knobs, and interior wood details reminiscent of Hawaiian plantation architecture.
The kitchen was remodeled to increase width and flow, and a new laundry / mudroom was added in the back of the existing garage. The master bath was completely remodeled. Every room is filled with books, and shelves, many made by the homeowner.
Project photography by Kmiecik Imagery.
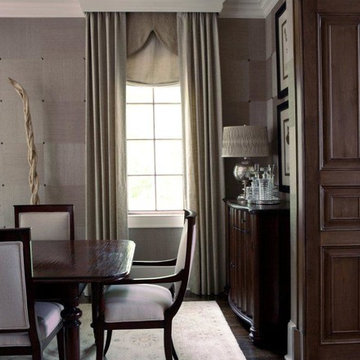
In the dining room, Pineapple House has a painted coffered ceiling with tongue and groove V-notch slats. It adds interest and texture to the 10 foot ceiling. To create trim with a flowing, seamless appearance, drapery cornices are integrated into the crown molding. Intense sun penetrates the room and led to the creation of a three-part window treatment. Designers use stationary drapery panels for acoustics and to soften edges. They add roman shades for solar control. A gothic-inspired arched valance in embossed linen for a formal accent. The valance is a soft echo of the gothic motif on the fireplace surround in the home’s adjacent keeping room. On the walls, they cut grass cloth into squares and alternate their direction when it is being hung. This creates a subtle visual effect that changes as the sun dances through the room and you walk around the space. Square nail heads punctuate the intersections by being turned and set on their tips, creating a 3-dimensional diamond shape. Chris Little Photography
All Wall Treatments Dining Room Ideas
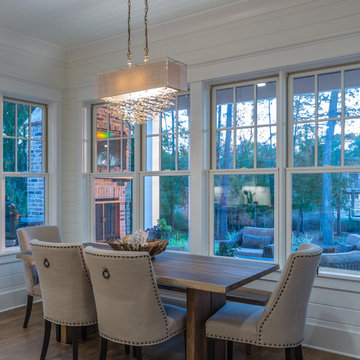
Dining room - country light wood floor, shiplap ceiling and shiplap wall dining room idea in San Francisco with white walls
1





