Dining Room with Beige Walls and a Standard Fireplace Ideas
Refine by:
Budget
Sort by:Popular Today
1 - 20 of 4,929 photos
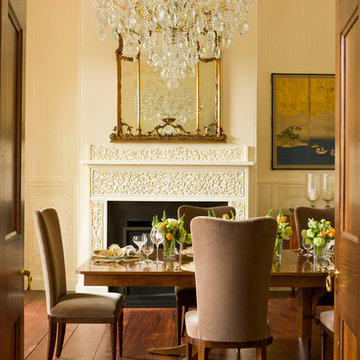
Historic Dining Room renovation. Gordon Beall photography
Example of a classic dark wood floor dining room design in DC Metro with beige walls and a standard fireplace
Example of a classic dark wood floor dining room design in DC Metro with beige walls and a standard fireplace

Peter Rymwid
Large elegant dark wood floor enclosed dining room photo in New York with beige walls, a standard fireplace and a stone fireplace
Large elegant dark wood floor enclosed dining room photo in New York with beige walls, a standard fireplace and a stone fireplace

Vaulted ceilings in the living room, along with numerous floor to ceiling, retracting glass doors, create a feeling of openness and provide 1800 views of the Pacific Ocean. Elegant, earthy finishes include the Santos mahogany floors and Egyptian limestone.
Architect: Edward Pitman Architects
Builder: Allen Constrruction
Photos: Jim Bartsch Photography
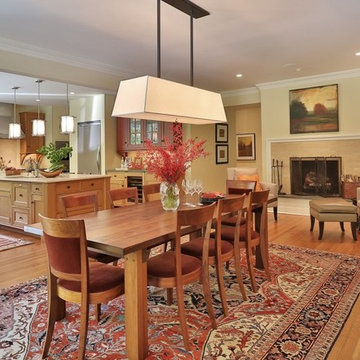
Example of a classic great room design in New York with beige walls, a standard fireplace and a tile fireplace
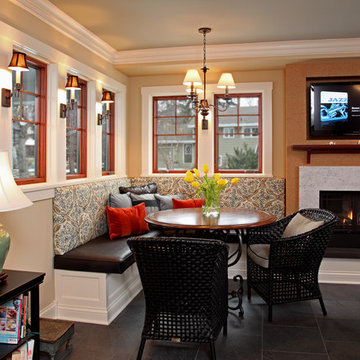
Project by Home Tailors Building & Remodeling
in collaboration with M. Valdes Architects and Vivid Interiors
Inspiration for a timeless dining room remodel in Minneapolis with beige walls and a standard fireplace
Inspiration for a timeless dining room remodel in Minneapolis with beige walls and a standard fireplace

Paint by Sherwin Williams
Body Color - City Loft - SW 7631
Trim Color - Custom Color - SW 8975/3535
Master Suite & Guest Bath - Site White - SW 7070
Girls' Rooms & Bath - White Beet - SW 6287
Exposed Beams & Banister Stain - Banister Beige - SW 3128-B
Gas Fireplace by Heat & Glo
Flooring & Tile by Macadam Floor & Design
Hardwood by Kentwood Floors
Hardwood Product Originals Series - Plateau in Brushed Hard Maple
Kitchen Backsplash by Tierra Sol
Tile Product - Tencer Tiempo in Glossy Shadow
Kitchen Backsplash Accent by Walker Zanger
Tile Product - Duquesa Tile in Jasmine
Sinks by Decolav
Slab Countertops by Wall to Wall Stone Corp
Kitchen Quartz Product True North Calcutta
Master Suite Quartz Product True North Venato Extra
Girls' Bath Quartz Product True North Pebble Beach
All Other Quartz Product True North Light Silt
Windows by Milgard Windows & Doors
Window Product Style Line® Series
Window Supplier Troyco - Window & Door
Window Treatments by Budget Blinds
Lighting by Destination Lighting
Fixtures by Crystorama Lighting
Interior Design by Tiffany Home Design
Custom Cabinetry & Storage by Northwood Cabinets
Customized & Built by Cascade West Development
Photography by ExposioHDR Portland
Original Plans by Alan Mascord Design Associates
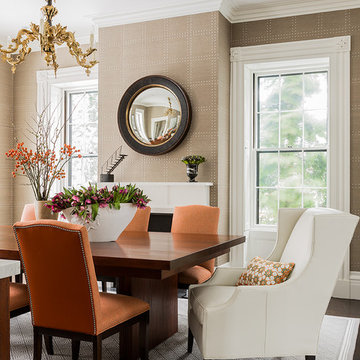
Photography by Michael J. Lee
Inspiration for a mid-sized transitional dark wood floor dining room remodel in Boston with beige walls and a standard fireplace
Inspiration for a mid-sized transitional dark wood floor dining room remodel in Boston with beige walls and a standard fireplace

Informal dining and living area in the Great Room with wood beams on vaulted ceiling
Photography: Garett + Carrie Buell of Studiobuell/ studiobuell.com.
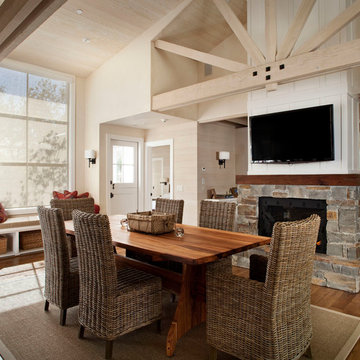
Design: Justin Pauly
Photos: Rick Pharaoh
Example of a cottage medium tone wood floor dining room design in San Francisco with beige walls and a standard fireplace
Example of a cottage medium tone wood floor dining room design in San Francisco with beige walls and a standard fireplace

New home construction in Homewood Alabama photographed for Willow Homes, Willow Design Studio, and Triton Stone Group by Birmingham Alabama based architectural and interiors photographer Tommy Daspit. You can see more of his work at http://tommydaspit.com
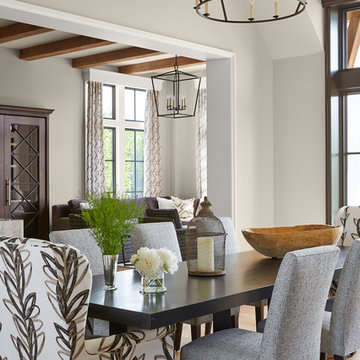
Hendel Homes
Susan Gilmore Photography
Great room - huge medium tone wood floor and brown floor great room idea in Minneapolis with beige walls, a standard fireplace and a stone fireplace
Great room - huge medium tone wood floor and brown floor great room idea in Minneapolis with beige walls, a standard fireplace and a stone fireplace

Inspiration for a mid-sized country medium tone wood floor and brown floor kitchen/dining room combo remodel in Boston with beige walls, a standard fireplace and a plaster fireplace

Spacious nook with built in buffet cabinets and under-counter refrigerator. Beautiful white beams with tongue and groove details.
Mid-sized beach style dark wood floor, beige floor and exposed beam breakfast nook photo in San Francisco with beige walls, a standard fireplace and a stone fireplace
Mid-sized beach style dark wood floor, beige floor and exposed beam breakfast nook photo in San Francisco with beige walls, a standard fireplace and a stone fireplace
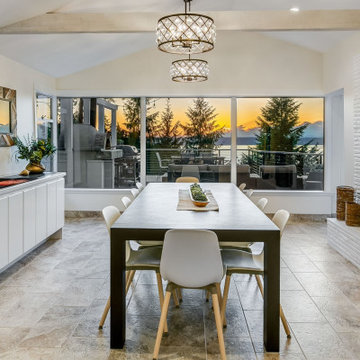
Trendy beige floor and vaulted ceiling dining room photo in Seattle with beige walls and a standard fireplace
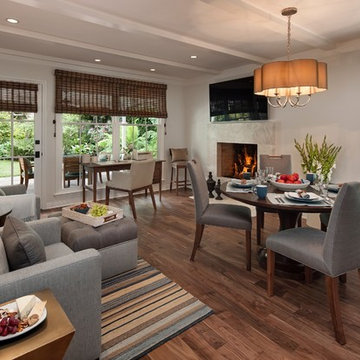
Jim Bartsch Photography
Great room - mid-sized transitional medium tone wood floor and brown floor great room idea in Los Angeles with beige walls, a standard fireplace and a stone fireplace
Great room - mid-sized transitional medium tone wood floor and brown floor great room idea in Los Angeles with beige walls, a standard fireplace and a stone fireplace
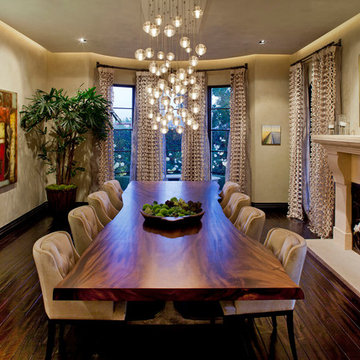
Example of a tuscan dark wood floor enclosed dining room design in Los Angeles with beige walls, a standard fireplace and a plaster fireplace
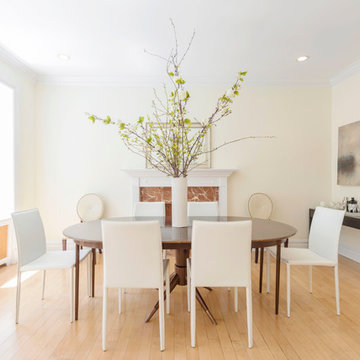
Richard Silver Photo
Dining room - mid-sized contemporary light wood floor dining room idea in New York with beige walls and a standard fireplace
Dining room - mid-sized contemporary light wood floor dining room idea in New York with beige walls and a standard fireplace
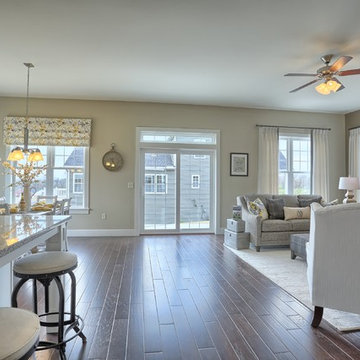
The Laurel Model open floor plan.
Mid-sized arts and crafts dark wood floor kitchen/dining room combo photo in Other with a stone fireplace, beige walls and a standard fireplace
Mid-sized arts and crafts dark wood floor kitchen/dining room combo photo in Other with a stone fireplace, beige walls and a standard fireplace
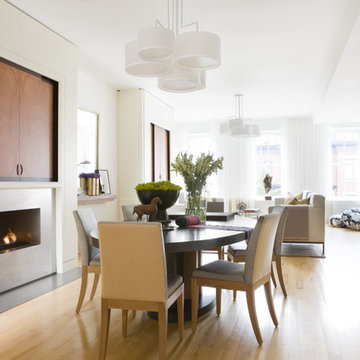
The Dining and Living Room of this city residence are connected to make one large parlor appropriate for large entertaining or intimate dinners. The fireplaces, stainless steel surrounds and ceiling pendants mirror one another for continuity and consistency in the space. The bright walls and natural light create the perfect backdrop for the extraordinary artwork and furnishings. By night, the pieces are accented by carefully placed recessed lights.
Photographer: Angie Seckinger
Dining Room with Beige Walls and a Standard Fireplace Ideas
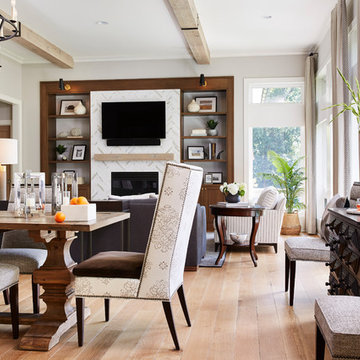
Photography: Alyssa Lee Photography
Great room - large transitional medium tone wood floor and brown floor great room idea in Minneapolis with beige walls, a standard fireplace and a tile fireplace
Great room - large transitional medium tone wood floor and brown floor great room idea in Minneapolis with beige walls, a standard fireplace and a tile fireplace
1





