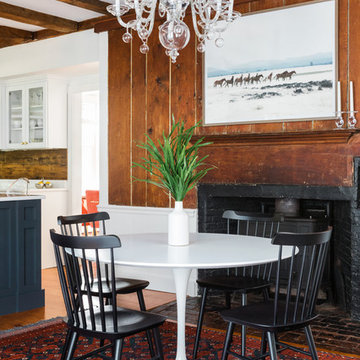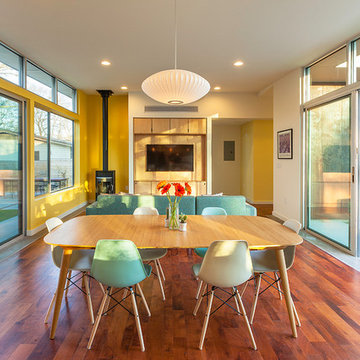Dining Room with a Wood Stove Ideas
Refine by:
Budget
Sort by:Popular Today
1 - 20 of 715 photos
Item 1 of 4
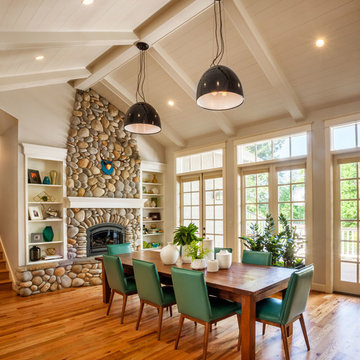
Example of a mid-sized transitional medium tone wood floor great room design in Portland with white walls, a stone fireplace and a wood stove
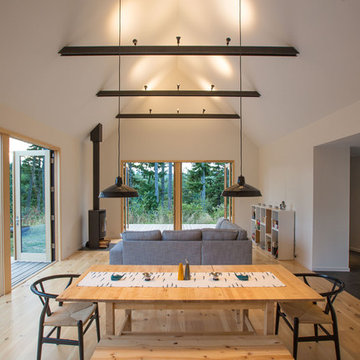
Photographer: Alexander Canaria and Taylor Proctor
Small mountain style light wood floor great room photo in Seattle with white walls and a wood stove
Small mountain style light wood floor great room photo in Seattle with white walls and a wood stove
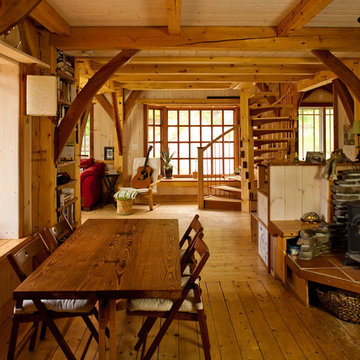
Josh Jackson
Example of a small mountain style light wood floor dining room design in Burlington with a wood stove and a stone fireplace
Example of a small mountain style light wood floor dining room design in Burlington with a wood stove and a stone fireplace
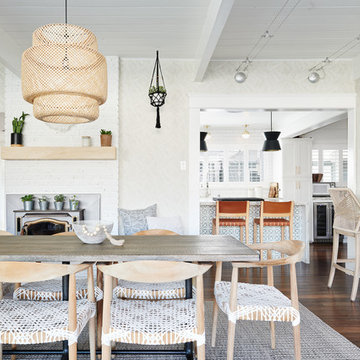
Jean Bai / Konstrukt Photo
Dining room - coastal dark wood floor and brown floor dining room idea in San Francisco with beige walls and a wood stove
Dining room - coastal dark wood floor and brown floor dining room idea in San Francisco with beige walls and a wood stove
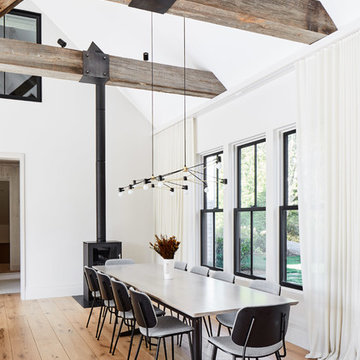
Beach style light wood floor dining room photo in New York with white walls and a wood stove
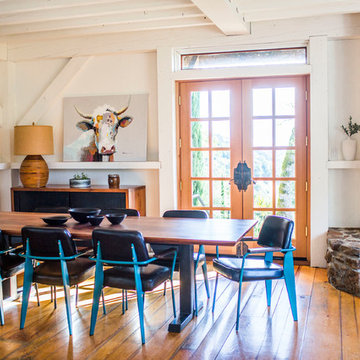
Bryan Meltz
Cottage medium tone wood floor dining room photo in San Francisco with white walls, a wood stove and a stone fireplace
Cottage medium tone wood floor dining room photo in San Francisco with white walls, a wood stove and a stone fireplace
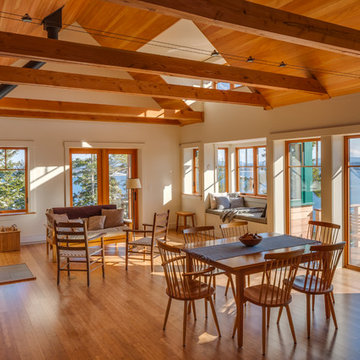
Brian Vanden Brink
Mountain style medium tone wood floor great room photo in Portland Maine with beige walls and a wood stove
Mountain style medium tone wood floor great room photo in Portland Maine with beige walls and a wood stove
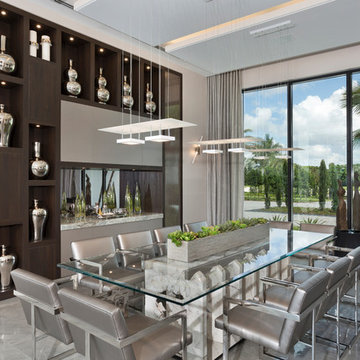
Dining room over looking the exterior landscape
IBI Photography
Large trendy porcelain tile and gray floor enclosed dining room photo in Miami with white walls and a wood stove
Large trendy porcelain tile and gray floor enclosed dining room photo in Miami with white walls and a wood stove
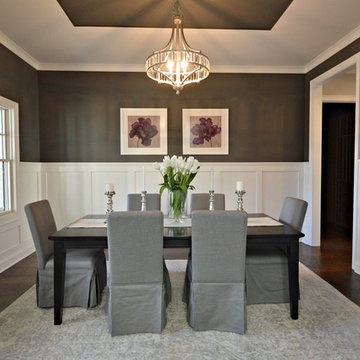
Enclosed dining room - large traditional dark wood floor enclosed dining room idea in New York with gray walls and a wood stove
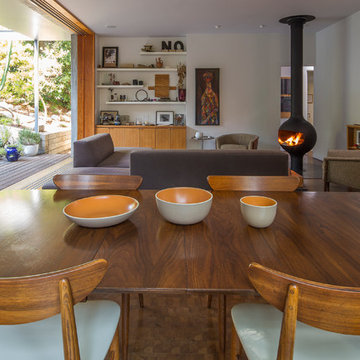
ANX, Brian Thomas Jones
Great room - mid-sized modern light wood floor great room idea in Los Angeles with white walls and a wood stove
Great room - mid-sized modern light wood floor great room idea in Los Angeles with white walls and a wood stove
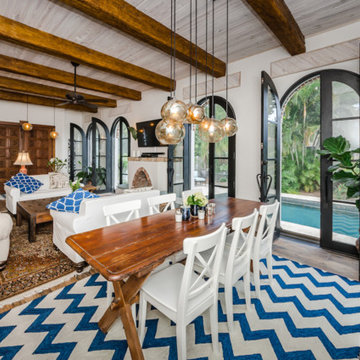
Strobel has decades of remodeling experience, and is backed by an expert design team as well. As a result, we can seamlessly and beautifully undertake virtually any design project. Shown here is a remodel project completed by us!
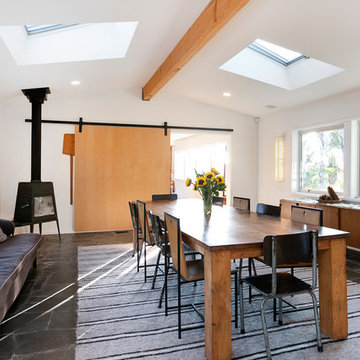
Dining room - contemporary gray floor dining room idea in Los Angeles with white walls and a wood stove
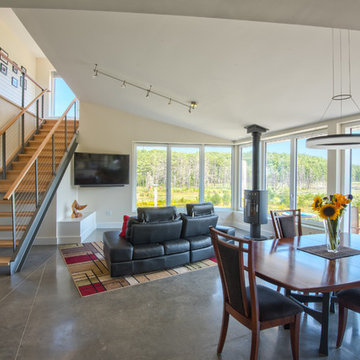
Context
Norbert and Robin had dreamed of retiring in a Passive House-certified home overlooking the Lubberland Creek Preserve in Southeastern New Hampshire, and they’d done their homework. They were interested in using four integrated Zehnder America (www.zehnderamerica.com) technologies to make the 1,900 square foot home extremely energy efficient.
They didn’t miss any opportunity to innovate or raise the bar on sustainable design. Our goals were focused on guaranteeing their comfort in every season, saving them money on a fixed income, and reducing the home’s overall impact on the environment as much as possible.
Response
The home faces directly south and captures sunlight all winter under tall and vaulted ceilings and a continuous band of slim-lined, Italian triple-pane windows and doors that provide gorgeous views of the wild preserve. A second-story office nook and clerestory provide even deeper views, with a little more privacy.
Zehnder, which previously sold its innovative products only in Europe, took on the project as a test house. We designed around Zehnder’s vent-based systems, including a geothermal heat loop that heats and cools incoming air, a heat pump cooling system, electric towel-warmer radiators in the bathrooms, and a highly efficient energy recovery ventilator, which recycles heat and minimizes the need for air conditioning. The house effectively has no conventional heating system—and doesn’t need it. We also looked for efficiencies and smart solutions everywhere, from the lights to the windows to the insulation.
The kitchen exhaust hood eliminates, cleans, and recirculates cooking fumes in the home’s unique kitchen, custom-designed to match the ways Norbert likes to prepare meals. There are several countertop heights so they can prep and clean comfortably, and the eat-in kitchen also has two seating heights so people can sit and socialize while they’re working on dinner. An adjacent screened porch greets guests and opens to the view.
A roof-mounted solar system helps to ensure that the home generates more energy than it consumes—helped by features such as a heat pump water heater, superinsulation, LED lights and a polished concrete floor that helps regulate indoor temperatures.
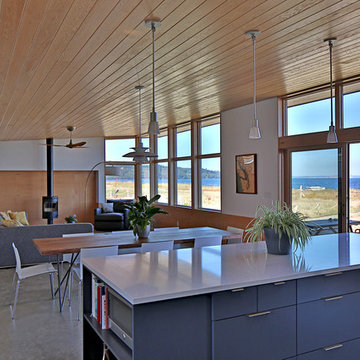
Photo: Studio Zerbey Architecture
Inspiration for a mid-sized modern concrete floor and gray floor great room remodel in Seattle with multicolored walls, a wood stove and a concrete fireplace
Inspiration for a mid-sized modern concrete floor and gray floor great room remodel in Seattle with multicolored walls, a wood stove and a concrete fireplace
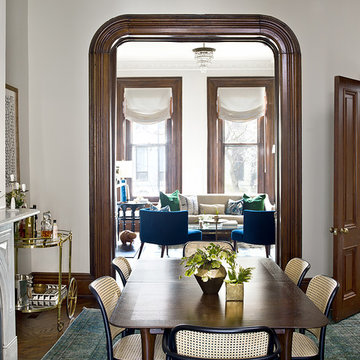
Cynthia Lynn Photography
Dining room - transitional medium tone wood floor and brown floor dining room idea in Chicago with white walls, a wood stove and a stone fireplace
Dining room - transitional medium tone wood floor and brown floor dining room idea in Chicago with white walls, a wood stove and a stone fireplace
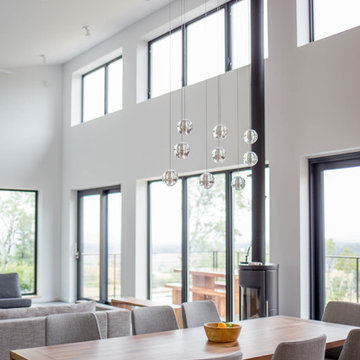
Wall of high performance windows providing plenty of natural light for the multi purpose great room. Clerestory windows above with large picture windows and lift&slide doors below. Modern aesthetic balanced well with soft textures and warm wood throughout.
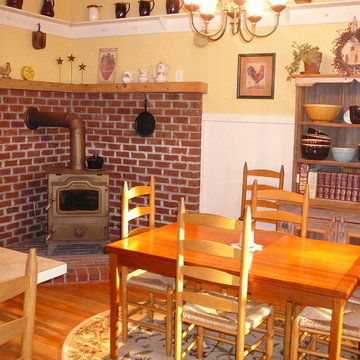
Craftsman Builders of Delaware
Inspiration for a large farmhouse medium tone wood floor great room remodel in Wilmington with yellow walls, a wood stove and a brick fireplace
Inspiration for a large farmhouse medium tone wood floor great room remodel in Wilmington with yellow walls, a wood stove and a brick fireplace
Dining Room with a Wood Stove Ideas
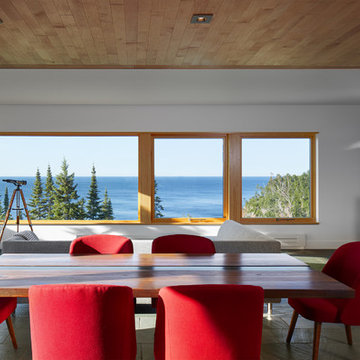
Designed by Dale Mulfinger, Jody McGuire
This new lake home takes advantage of the stunning landscape of Lake Superior. The compact floor plans minimize the site impact. The expressive building form blends the structure into the language of the cliff. The home provides a serene perch to view not only the big lake, but also to look back into the North Shore. With triple pane windows and careful details, this house surpasses the airtightness criteria set by the international Passive House Association, to keep life cozy on the North Shore all year round.
Construction by Dale Torgersen
Photography by Corey Gaffer
1






