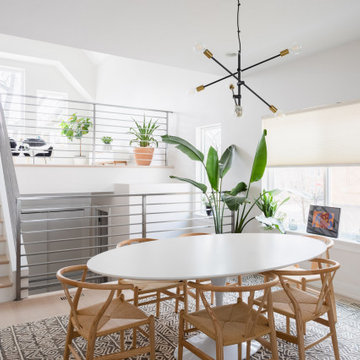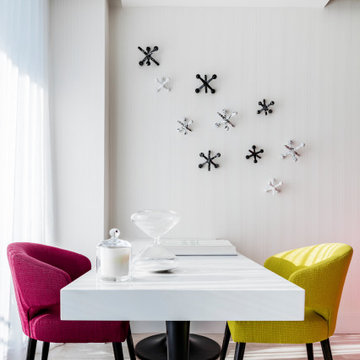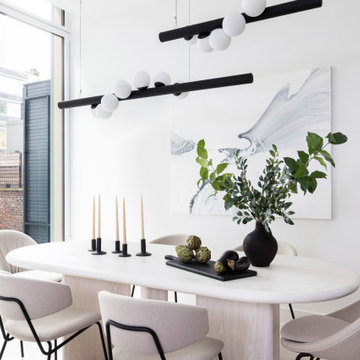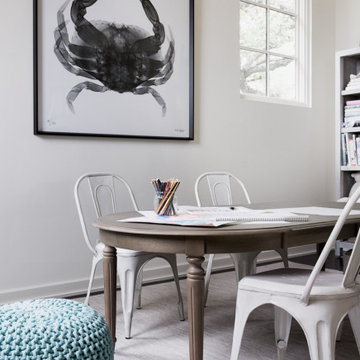Dining Room with White Walls Ideas
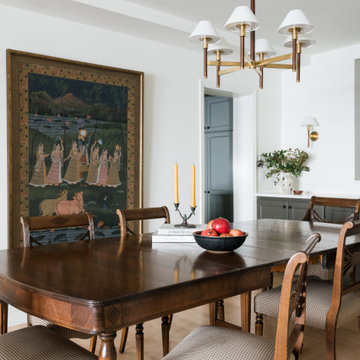
Dining room - transitional medium tone wood floor and brown floor dining room idea in Minneapolis with white walls
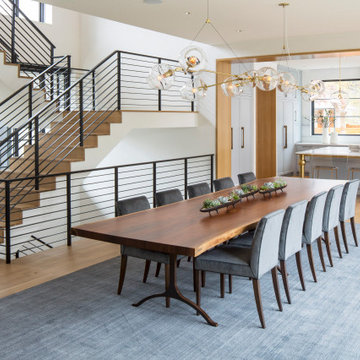
Martha O'Hara Interiors, Interior Design & Photo Styling | Streeter Homes, Builder | Troy Thies, Photography | Swan Architecture, Architect |
Please Note: All “related,” “similar,” and “sponsored” products tagged or listed by Houzz are not actual products pictured. They have not been approved by Martha O’Hara Interiors nor any of the professionals credited. For information about our work, please contact design@oharainteriors.com.
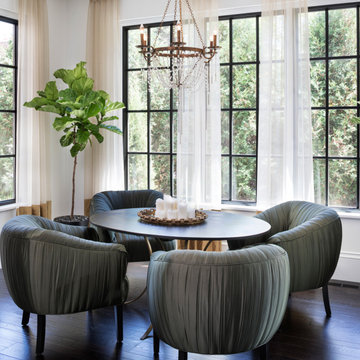
Light-filled kitchen eating area with round table and comfortable upholstered chairs
Inspiration for a mediterranean dark wood floor and brown floor dining room remodel in Minneapolis with white walls
Inspiration for a mediterranean dark wood floor and brown floor dining room remodel in Minneapolis with white walls
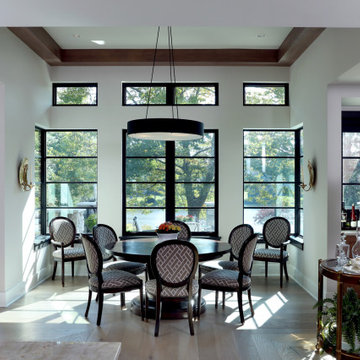
Mid-sized transitional light wood floor and exposed beam kitchen/dining room combo photo in Grand Rapids with white walls

With adjacent neighbors within a fairly dense section of Paradise Valley, Arizona, C.P. Drewett sought to provide a tranquil retreat for a new-to-the-Valley surgeon and his family who were seeking the modernism they loved though had never lived in. With a goal of consuming all possible site lines and views while maintaining autonomy, a portion of the house — including the entry, office, and master bedroom wing — is subterranean. This subterranean nature of the home provides interior grandeur for guests but offers a welcoming and humble approach, fully satisfying the clients requests.
While the lot has an east-west orientation, the home was designed to capture mainly north and south light which is more desirable and soothing. The architecture’s interior loftiness is created with overlapping, undulating planes of plaster, glass, and steel. The woven nature of horizontal planes throughout the living spaces provides an uplifting sense, inviting a symphony of light to enter the space. The more voluminous public spaces are comprised of stone-clad massing elements which convert into a desert pavilion embracing the outdoor spaces. Every room opens to exterior spaces providing a dramatic embrace of home to natural environment.
Grand Award winner for Best Interior Design of a Custom Home
The material palette began with a rich, tonal, large-format Quartzite stone cladding. The stone’s tones gaveforth the rest of the material palette including a champagne-colored metal fascia, a tonal stucco system, and ceilings clad with hemlock, a tight-grained but softer wood that was tonally perfect with the rest of the materials. The interior case goods and wood-wrapped openings further contribute to the tonal harmony of architecture and materials.
Grand Award Winner for Best Indoor Outdoor Lifestyle for a Home This award-winning project was recognized at the 2020 Gold Nugget Awards with two Grand Awards, one for Best Indoor/Outdoor Lifestyle for a Home, and another for Best Interior Design of a One of a Kind or Custom Home.
At the 2020 Design Excellence Awards and Gala presented by ASID AZ North, Ownby Design received five awards for Tonal Harmony. The project was recognized for 1st place – Bathroom; 3rd place – Furniture; 1st place – Kitchen; 1st place – Outdoor Living; and 2nd place – Residence over 6,000 square ft. Congratulations to Claire Ownby, Kalysha Manzo, and the entire Ownby Design team.
Tonal Harmony was also featured on the cover of the July/August 2020 issue of Luxe Interiors + Design and received a 14-page editorial feature entitled “A Place in the Sun” within the magazine.
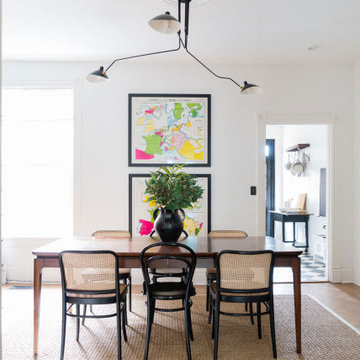
Example of a transitional medium tone wood floor and brown floor enclosed dining room design in Jacksonville with white walls, a standard fireplace and a tile fireplace
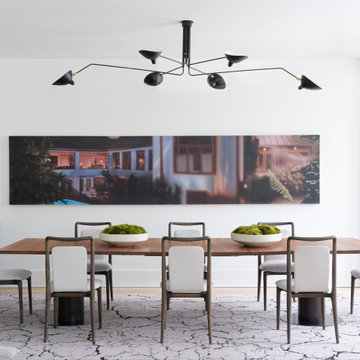
Interior Design by j witzel interior design
Photography by Mali Azima
Inspiration for a large contemporary light wood floor great room remodel in Atlanta with white walls and no fireplace
Inspiration for a large contemporary light wood floor great room remodel in Atlanta with white walls and no fireplace
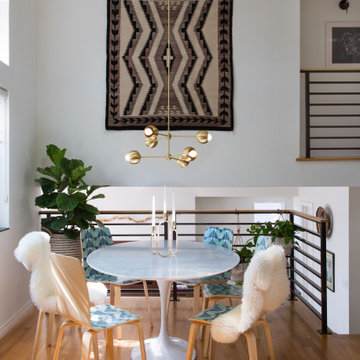
My client fell in love with the Saarinen tulip table, but our budget and space could not accommodate! We opted for a smaller, inspired table from France and Sons. The light fixture was sourced from a fabricator in India, the chairs were on sale for 49.00 each. The weaving was a gift from my client's parents.
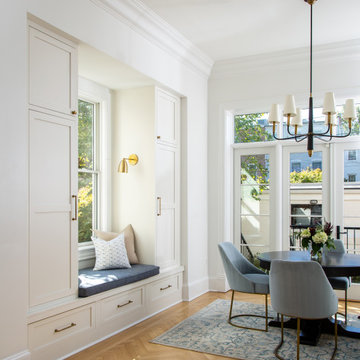
We re-imagined the back of the house by adding french doors with sidelights plus a transom which opens up to the exterior courtyard.
The addition of a bay window provided storage for coats as there was not a great place for a coat closet on the first floor. It also created a bench seat for relaxing or putting on your shoes before heading out the door.
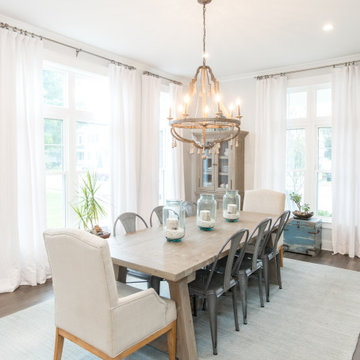
Inspiration for a coastal medium tone wood floor and brown floor enclosed dining room remodel in Other with white walls and no fireplace
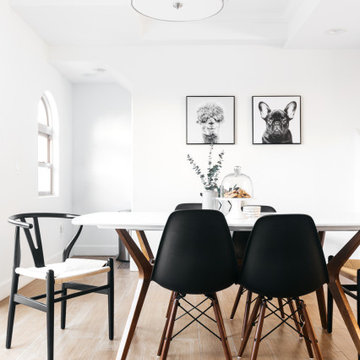
CHRISTOPHER LEE FOTO
Trendy light wood floor and beige floor dining room photo in Los Angeles with white walls
Trendy light wood floor and beige floor dining room photo in Los Angeles with white walls
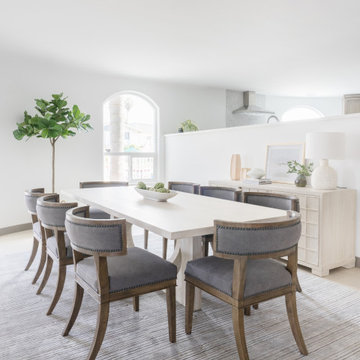
Relaxed tones in Dining Room
Kitchen/dining room combo - large contemporary beige floor kitchen/dining room combo idea in Los Angeles with white walls
Kitchen/dining room combo - large contemporary beige floor kitchen/dining room combo idea in Los Angeles with white walls
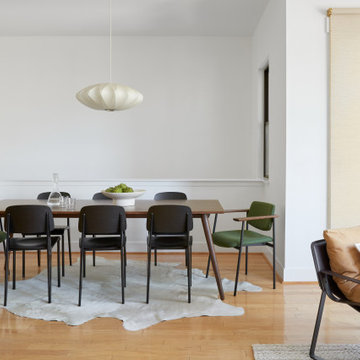
Dining room - contemporary light wood floor and beige floor dining room idea in San Francisco with white walls
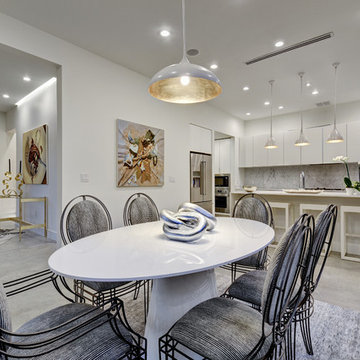
Allison Cartwright
Inspiration for a contemporary concrete floor kitchen/dining room combo remodel in Austin with white walls
Inspiration for a contemporary concrete floor kitchen/dining room combo remodel in Austin with white walls
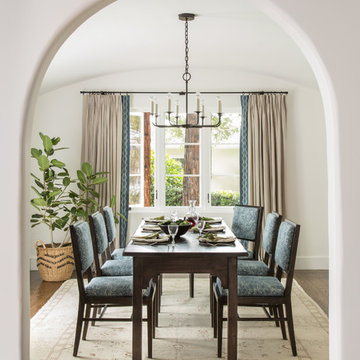
Photo- Lisa Romerein
Inspiration for a mediterranean dark wood floor and brown floor enclosed dining room remodel in San Francisco with white walls
Inspiration for a mediterranean dark wood floor and brown floor enclosed dining room remodel in San Francisco with white walls
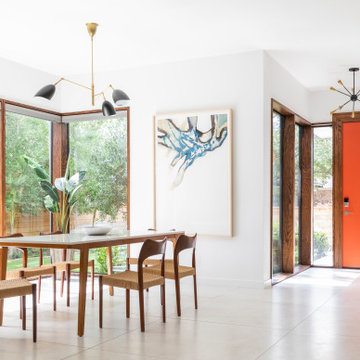
2019 Addition/Remodel by Steven Allen Designs, LLC - Featuring Clean Subtle lines + 42" Front Door + 48" Italian Tiles + Quartz Countertops + Custom Shaker Cabinets + Oak Slat Wall and Trim Accents + Design Fixtures + Artistic Tiles + Wild Wallpaper + Top of Line Appliances
Dining Room with White Walls Ideas
8






