Dining Photos
Refine by:
Budget
Sort by:Popular Today
1 - 20 of 1,818 photos
Item 1 of 3
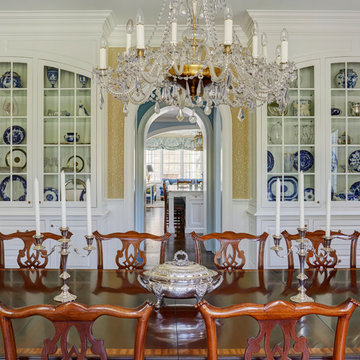
Matching built-in china cabinets house the owners extensive collection of blue and white china, crystal, and silver. Dining room has seating for 10 and the arched opening leads to the butler's pantry with kitchen beyond. Photo by Mike Kaskel
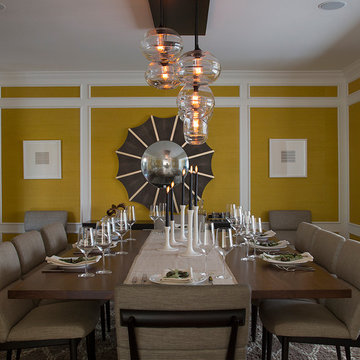
this formal dining space features a custom-made doublewide dining table, grass cloth wall paper, tightly woven fabric upholstery on the mid-century-inspired chairs and a chandelier of hand blown globes in varying sizes and shapes.
Eric Rorer Photography
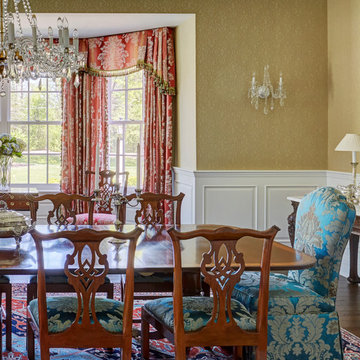
The turquoise colored captain's chairs are fully upholstered in the same fabric used on the wood dining chairs. A gold damask patterned wall covering is used above the traditional recessed panel white wainscot. A heavily carved side table features an extensive silver tea service. Photo by Mike Kaskel.
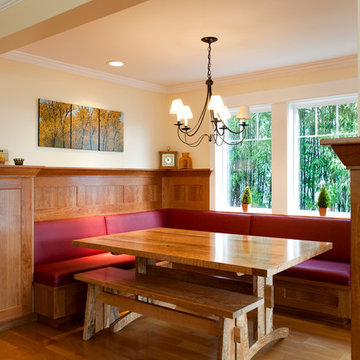
Enclosed dining room - mid-sized craftsman medium tone wood floor enclosed dining room idea in Seattle with yellow walls and no fireplace
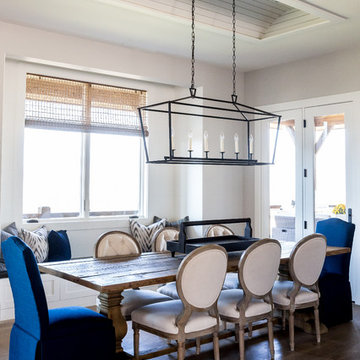
Inspiration for a large cottage medium tone wood floor great room remodel in Salt Lake City with yellow walls and no fireplace
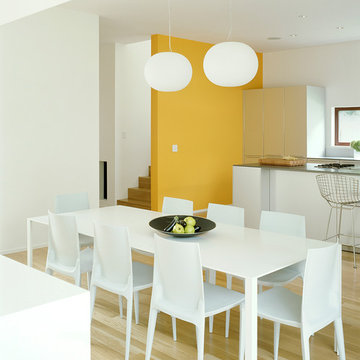
Catherine Tighe
Inspiration for a modern light wood floor kitchen/dining room combo remodel in Nashville with yellow walls and no fireplace
Inspiration for a modern light wood floor kitchen/dining room combo remodel in Nashville with yellow walls and no fireplace
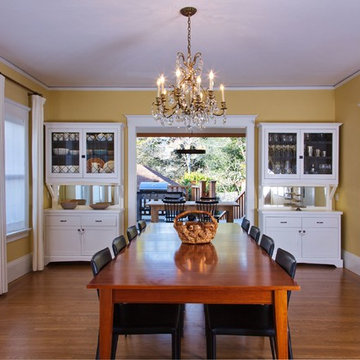
New custom built hutches with interior and up lighting on each side of a pair of 15 lite pocket doors. One reused door and another custom one buit to match. Doors are opened here Sunny Grewal Photographer, Ingrid Ballmann Interior Design
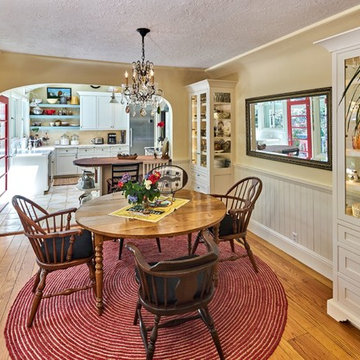
Large country medium tone wood floor kitchen/dining room combo photo in San Francisco with yellow walls and no fireplace
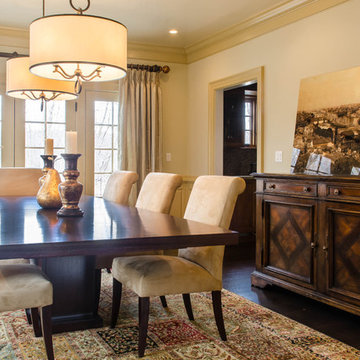
Formal dining room
Photo by: Daniel Contelmo Jr.
Enclosed dining room - mid-sized traditional dark wood floor enclosed dining room idea in New York with yellow walls and no fireplace
Enclosed dining room - mid-sized traditional dark wood floor enclosed dining room idea in New York with yellow walls and no fireplace
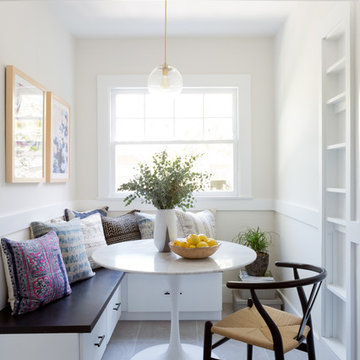
Amy Bartlam
Transitional dining room photo in Los Angeles with no fireplace and yellow walls
Transitional dining room photo in Los Angeles with no fireplace and yellow walls
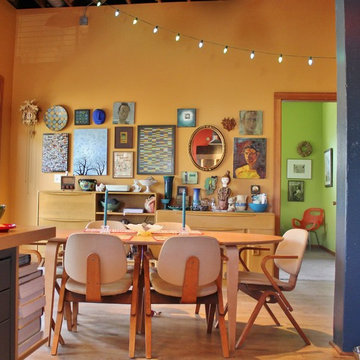
Inspiration for an eclectic light wood floor dining room remodel in Seattle with yellow walls and no fireplace
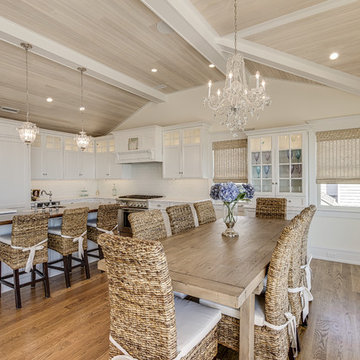
Inspiration for a large coastal medium tone wood floor and brown floor kitchen/dining room combo remodel in Philadelphia with yellow walls and no fireplace
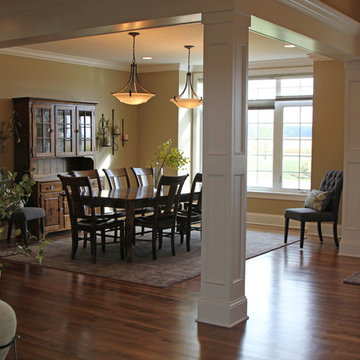
This large family home was built by Lowell Management. Cabinetry by Geneva Cabinet Company, tile by Bella tile and Stone. Todd Cauffman was the architect, Beth Welsh of Interior Changes worked with the clients on interior design.
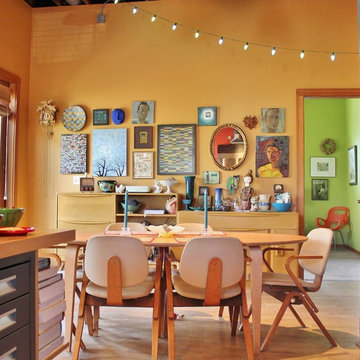
Photo: Kimberley Bryan © 2014 Houzz
Example of an eclectic kitchen/dining room combo design in Seattle with yellow walls and no fireplace
Example of an eclectic kitchen/dining room combo design in Seattle with yellow walls and no fireplace
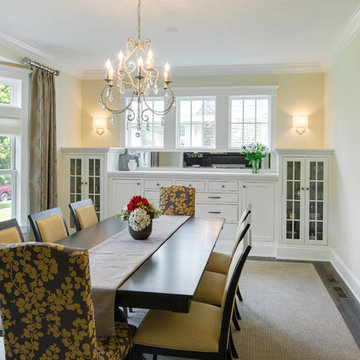
Spacecrafting
Enclosed dining room - traditional dark wood floor enclosed dining room idea in Minneapolis with yellow walls and no fireplace
Enclosed dining room - traditional dark wood floor enclosed dining room idea in Minneapolis with yellow walls and no fireplace
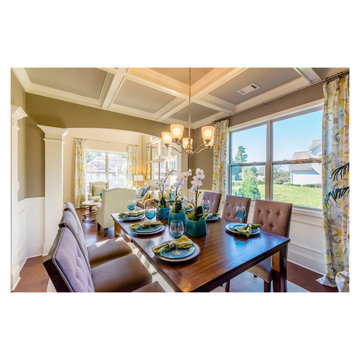
Dining room - traditional medium tone wood floor dining room idea in Atlanta with yellow walls and no fireplace
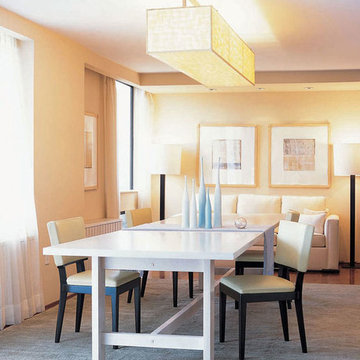
A Jersey Shore home we decorated in easy neutrals for the ultimate summer hangout. Contemporary furnishings by Holly Hunt and B&B Italia set the tone for a relaxed lifestyle, which we then contrasted with dark room dividers and accent side tables by Todd Hase. Our goal was to create a trendy and sophisticated environment that promoted stress-free living in a light and airy space.
Project Location: Jersey Shore. Project designed by interior design firm, Betty Wasserman Art & Interiors. From their Chelsea base, they serve clients in Manhattan and throughout New York City, as well as across the tri-state area and in The Hamptons.
For more about Betty Wasserman, click here: https://www.bettywasserman.com/
To learn more about this project, click here: https://www.bettywasserman.com/spaces/jersey-shore-weekend-getaway/
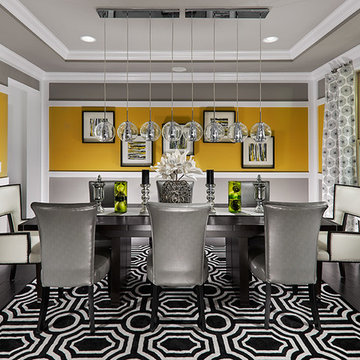
Contemporary Dining Room
Mid-sized trendy dark wood floor enclosed dining room photo in Orlando with yellow walls and no fireplace
Mid-sized trendy dark wood floor enclosed dining room photo in Orlando with yellow walls and no fireplace
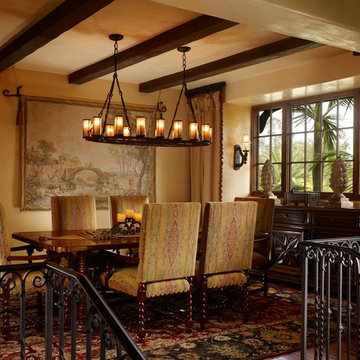
This lovely home began as a complete remodel to a 1960 era ranch home. Warm, sunny colors and traditional details fill every space. The colorful gazebo overlooks the boccii court and a golf course. Shaded by stately palms, the dining patio is surrounded by a wrought iron railing. Hand plastered walls are etched and styled to reflect historical architectural details. The wine room is located in the basement where a cistern had been.
Project designed by Susie Hersker’s Scottsdale interior design firm Design Directives. Design Directives is active in Phoenix, Paradise Valley, Cave Creek, Carefree, Sedona, and beyond.
For more about Design Directives, click here: https://susanherskerasid.com/
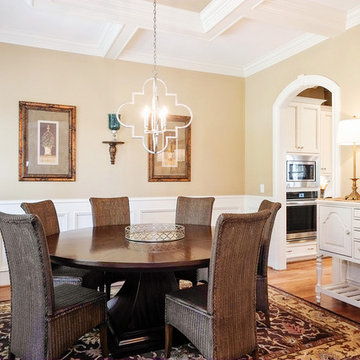
This custom home, built by Disney Construction, is located in Oak Ridge, NC.
Inspiration for a timeless medium tone wood floor enclosed dining room remodel in Charlotte with yellow walls and no fireplace
Inspiration for a timeless medium tone wood floor enclosed dining room remodel in Charlotte with yellow walls and no fireplace
1





