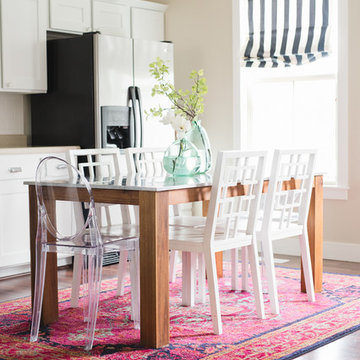Pink Dining Room with Beige Walls Ideas
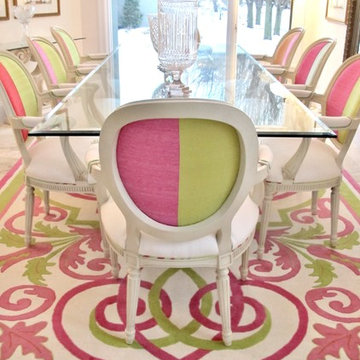
Enclosed dining room - mid-sized traditional limestone floor enclosed dining room idea in Chicago with beige walls and no fireplace
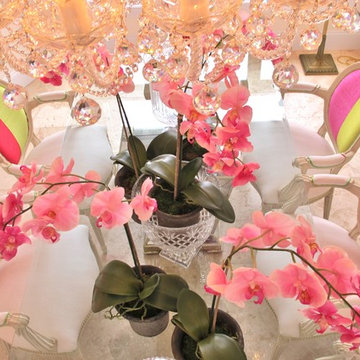
Inspiration for a mid-sized timeless limestone floor enclosed dining room remodel in Chicago with beige walls and no fireplace
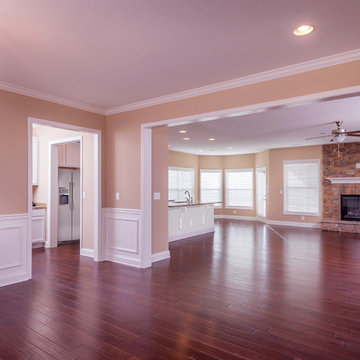
Baldwin Expanded floor plan by Ball Homes
Example of a classic dark wood floor kitchen/dining room combo design in Other with beige walls, a standard fireplace and a stone fireplace
Example of a classic dark wood floor kitchen/dining room combo design in Other with beige walls, a standard fireplace and a stone fireplace
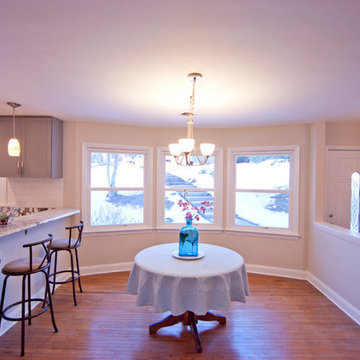
J. Marc Photography
Example of a mid-sized trendy medium tone wood floor great room design in Philadelphia with beige walls
Example of a mid-sized trendy medium tone wood floor great room design in Philadelphia with beige walls
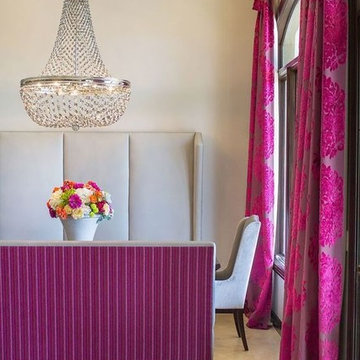
Example of a mid-sized classic marble floor and beige floor enclosed dining room design in Austin with beige walls and no fireplace
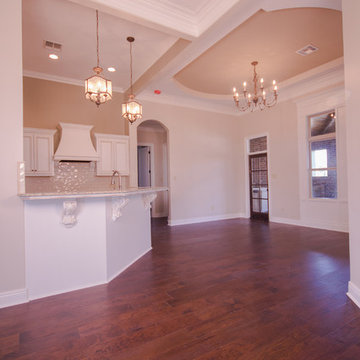
Living to dining Kitchen view of this Cypress Garden Home 511 Cedar Lake Youngsville LA 70592 Marketed by RE/MAX Acadiana Realtor Kevin Rose and constructed by AM Design & Construction Group. Photography by Kelley MillettKelley Millett
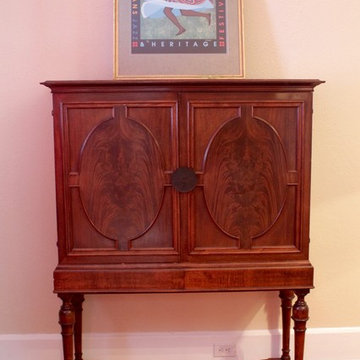
This dining room, located in the Treme area in New Orleans was a delight to recreate. Here we used pieces from my client's former living and dining rooms as she downsized. We just added draperies, a custom light fixture, a pair of custom wall sconces and accessories.
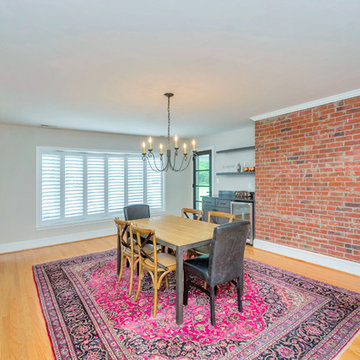
Amerihome
Example of a mid-sized urban light wood floor and brown floor great room design in DC Metro with beige walls
Example of a mid-sized urban light wood floor and brown floor great room design in DC Metro with beige walls
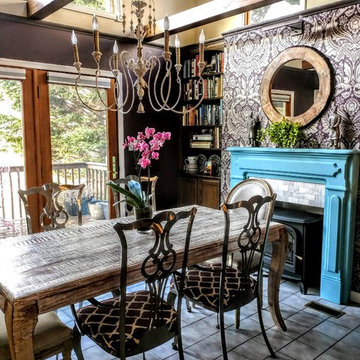
wood beams, built in bookshelves, wallpaper fireplace wall, whitewash table
Dining room - eclectic gray floor dining room idea in Baltimore with beige walls, a standard fireplace and a tile fireplace
Dining room - eclectic gray floor dining room idea in Baltimore with beige walls, a standard fireplace and a tile fireplace

Olin Redmon Photography
Example of a small mountain style medium tone wood floor enclosed dining room design in Atlanta with beige walls and no fireplace
Example of a small mountain style medium tone wood floor enclosed dining room design in Atlanta with beige walls and no fireplace
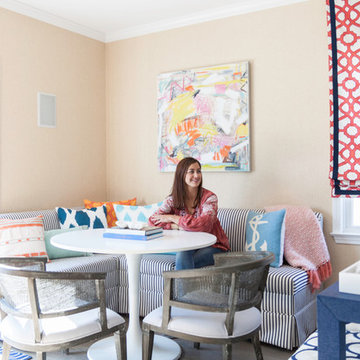
Kitchen/dining room combo - mid-sized coastal kitchen/dining room combo idea in New York with beige walls and no fireplace
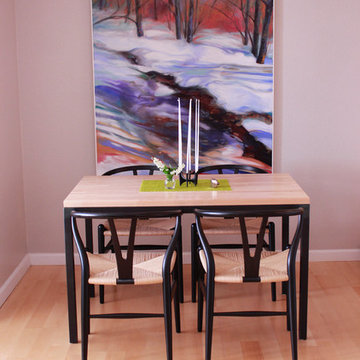
Inspiration for a small contemporary light wood floor great room remodel in Other with beige walls and no fireplace
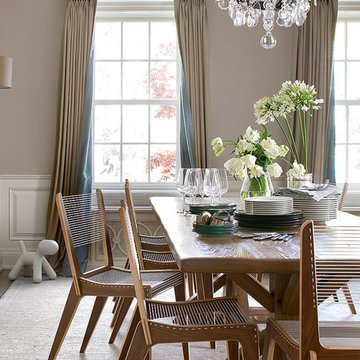
Brandon Barré Photography
Transitional dining room photo in Toronto with beige walls
Transitional dining room photo in Toronto with beige walls
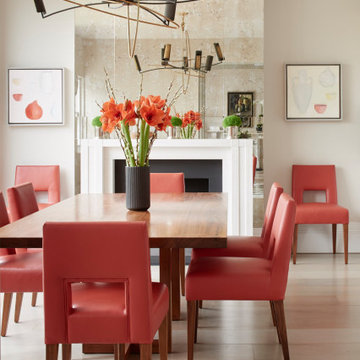
This drama filled dining room is not just for special occasions but is also used every day by the family.
With its mirrored wall extending the space and reflecting the breathtaking chandelier this dining room is exceedingly elegant. The pop of orange-red with the chairs and artwork brings this elegant space to life and adds personality to the space.
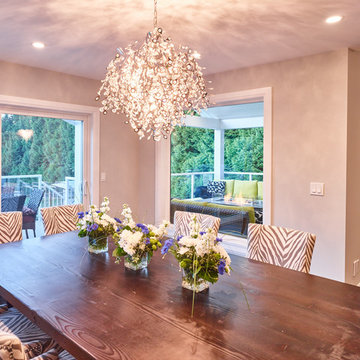
My House Design/Build Team | www.myhousedesignbuild.com | 604-694-6873 | Martin Knowles Photography -----
As with all our projects, we started with the architectural design. The house was large enough, but it lacked function and openness. There were only 2 bedrooms on the main floor and two sets of stairs into the basement (who was their designer?!). Pair that with some questionable rock feature walls, and we had to look at this home from the perspective of a complete gut. The first step was to plan for a single staircase to the basement in a location that made sense. Once we removed the wall that separated the foyer from the living room, we created a nice open space as you enter the home, and the perfect location for the set of stairs. No rock was salvaged in the making of this space. Additionally, with the centrally located living room and vaulted ceiling, it provided the perfect opportunity to expand the deck space out back and create an amazing covered area with views to the mountains beyond.
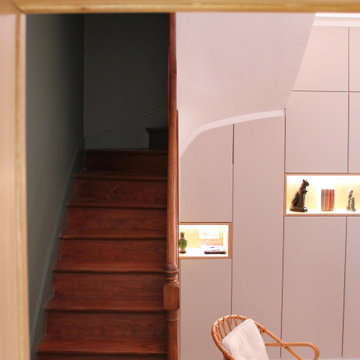
Aménagement de cette salle à manger en second jour.
L’objectif initial était de gagner de la luminosité et du rangement. C’est désormais chose faite grâce à l’agencement menuisé sur mesures, aux différentes sources de lumière directe et indirecte, et au miroir, qui renvoie la perspective du jardin.
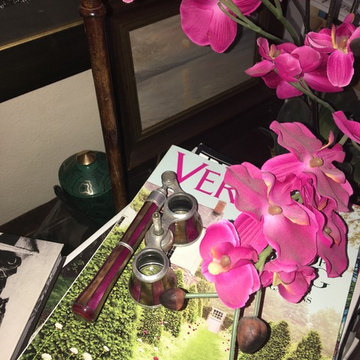
Detail from display on top of an antique mule chest.
Dining room - eclectic dining room idea in Auckland with beige walls
Dining room - eclectic dining room idea in Auckland with beige walls
Pink Dining Room with Beige Walls Ideas
1






